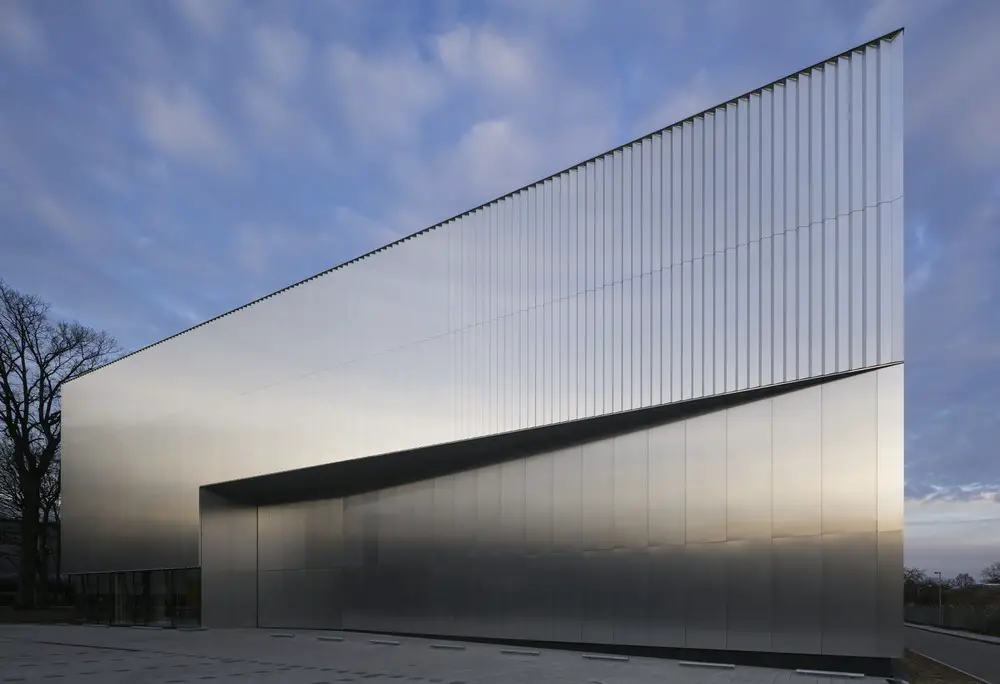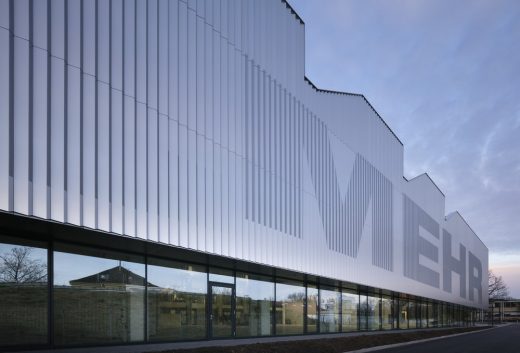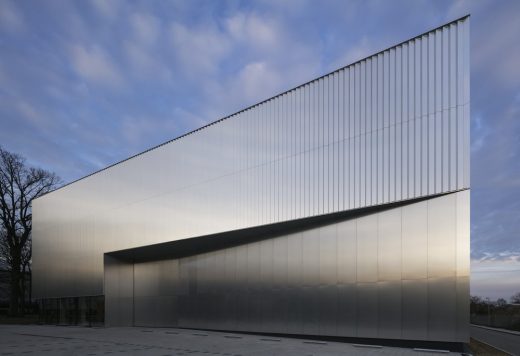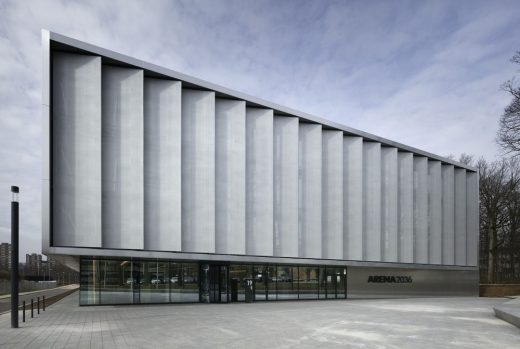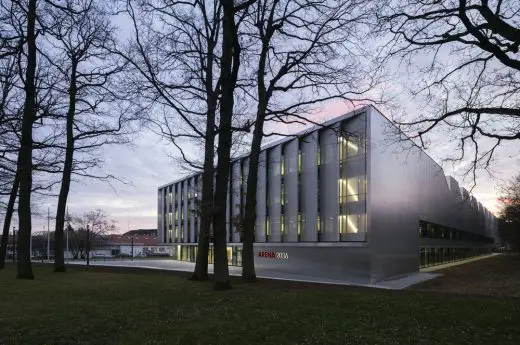Research Centre ARENA2036, Stuttgart, German Building, Architecture Images
Research Centre ARENA2036 in Stuttgart
University Building, south west Germany design by HENN architects
31 Mar 2017
Research Centre ARENA2036 Stuttgart Building
Architects: HENN
Location: University of Stuttgart Research Campus, Vaihingen, Stuttgart, Germany
Research Centre ARENA2036
How will the architecture of Industry 4.0 look? What role will people play in the factory of the future? ARENA2036, which will be handed over to its users on 30.03.2017 at the University of Stuttgart’s research campus in Vaihingen, reveals the architecture of completely digitalised and networked production.
ARENA2036 stands for „Active Research Environment for the Next Generation of Automobiles“ and makes reference to the 150th anniversary of the first production automobile. Universities, industry and small and medium-sized enterprises come together in the research factory to work on the future of the automobile. Not only the product but also its production process is being completely rethought.
Just as the fully automated production of past decades left the assembly line structure intact, in the future all parts will be dynamically actively and freely combinable in space and time in Industry 4.0. As soon as the partially assembled vehicles have wheels and an electric drive, they move under their own power and control to the specific series of downstream production stations that will result in their configuration to order. The vehicle – a robot that assembles itself. Machines and products are beginning to communicate with one another in real time, which calls into question their interface with people.
Visual communication is therefore a key precondition for the development work at ARENA2036. No columns obstruct the view of the complex processes across the multifunctional assembly hall. Everyone in the workshops and laboratories of the transverse end block and in the project offices and meeting rooms on the 1st floor along the longitudinal side of the hall can freely observe the ongoing processes.
The test equipment on the continuous floor is freely configurable, with a travelling overhead crane moving heavy loads to where they are required. A transverse engineering zone and a network of supply ducts in the floor take services into every nook and cranny. A special feature is the mobile room modules, which can be positioned exactly where they need to be – close to the action but not in the way. While the interior of ARENA2036 represents a built research prospectus for the industrial production floor of the future, the exterior of the building shows off some iconic elements.
State-of-the-art, modified north light roofs ensure optimum daylight and glare-free internal working conditions while signalling to the outside world that this novel, eye-catching structure is an industrial building. The whole of the production hall appears as if it has been elevated by a continuous transparent ground floor and loses the heaviness normally radiated by a large industrial building. The facade of brushed, folded aluminium reflects the colours and light from its surroundings and contributes to this effect.
Research Centre ARENA2036 – Building Information
Client: Land Baden-Württemberg, Betrieb Vermögen und Bau, vertreten durch das Universitätsbauamt Stuttgart und Hohenheim
User: ARENA2036
GFA 10.292 sqm
Planning Period: 2014 – 15
Construction Period: 2015 – 16
Location: Stuttgart, DE
Financing: In half with financial medium of the Europäischen Union (EFRE-Mittel) und dem Land BadenWürttemberg
Architect: HENN GmbH
Structural Engineer: Pfefferkorn Ingenieure GbR
MEP Services Engineer: Planungsgruppe M+M AG
Building: Sciences Bauphysik 5
Landscape Architect: Koeber Landschaftsarchitektur
Fire Engineering: Gruner GmbH
Health and Safety Consultant: Ingenieur- & Technologie- Center
Land Surveying: Hils, Beratende Ingenieure
Geotechnical Investigation: Smoltczyk & Partner GmbH
Project Management: wpm Projektmanagement
Civil Engineering: Reik Ingenieurgesellschaft
Site Supervision: Ernst²
Photography © HENN / HGEsch
Research Centre ARENA2036 in Stuttgart information / images received 310317
Location: Campus Vaihingen, Stuttgart, Germany
Stuttgart Architecture Walking Tours
Recent Stuttgart Buildings
University of Stuttgart ICD/ITKE Research Pavilion
Design: Universität Stuttgart team
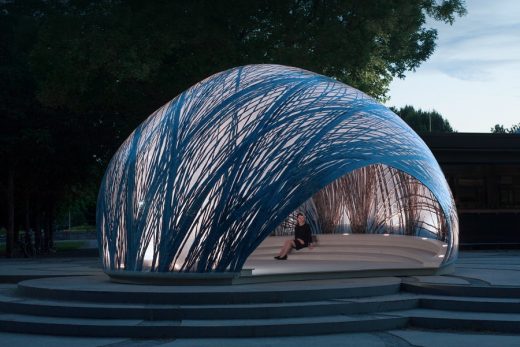
photograph : ICD/ITKE University Stuttgart
University of Stuttgart Research Pavilion 2015
House Heidehof
Architect: Alexander Brenner Architekten
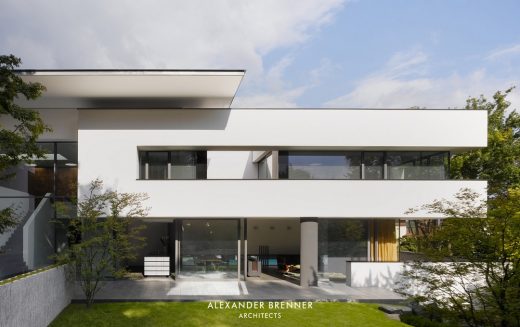
photograph : Zooey Braun, Stuttgart
House Heidehof in Stuttgart
House am Oberen Berg, north east Stuttgart
Architect: Alexander Brenner Architekten
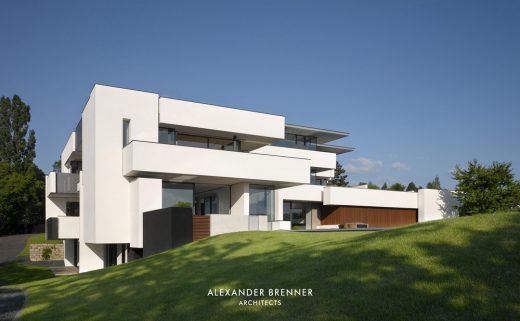
photograph : Zooey Braun, Stuttgart
House am Oberen Berg
Strauss Residence in Stuttgart
Architect: Alexander Brenner Architekten
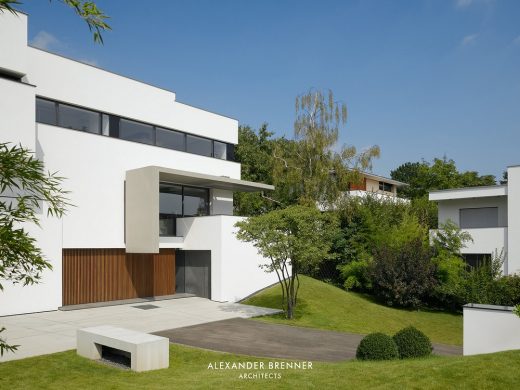
photo : Zooey Braun, Stuttgart
Strauss Residence in Stuttgart
Major Stuttgart Buildings
Porsche Museum
Design: Delugan Meissl, Architects
Porsche Museum Stuttgart
Mercedes-Benz Museum
Design: UNStudio, Architects
Mercedes Museum Stuttgart
Website: University of Stuttgart
Stuttgart Research Buildings
Center Solar Energy Hydrogen Research
Centre for Virtual Engineering
Comments / photos for the Research Centre ARENA2036 in Stuttgart – ICD/ITKE page welcome
Website: HENN

