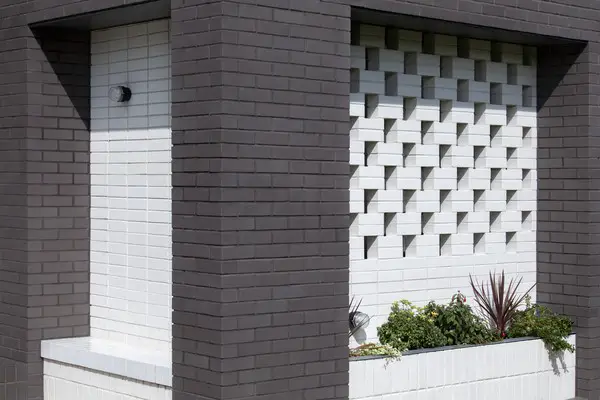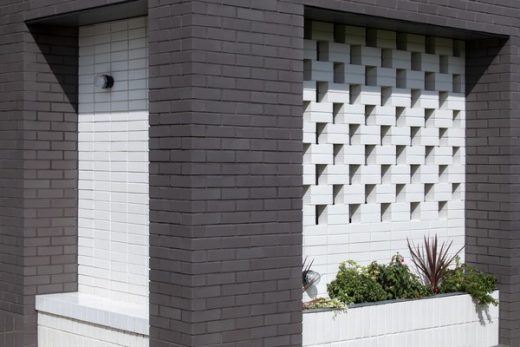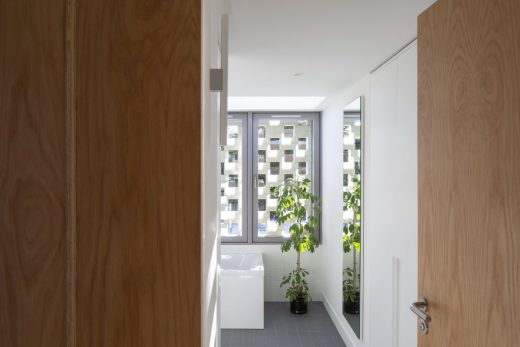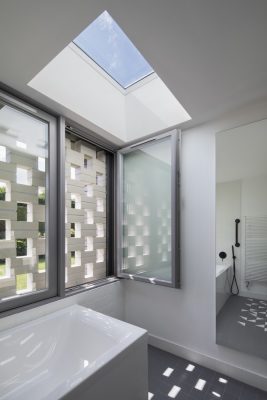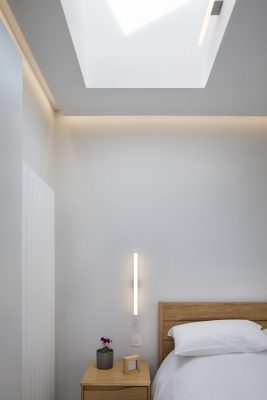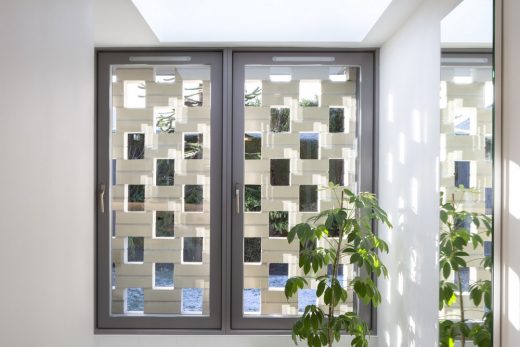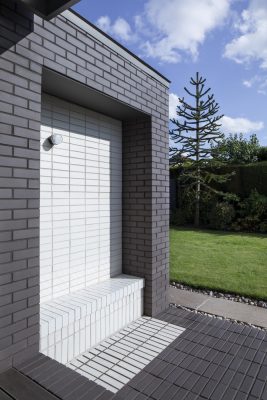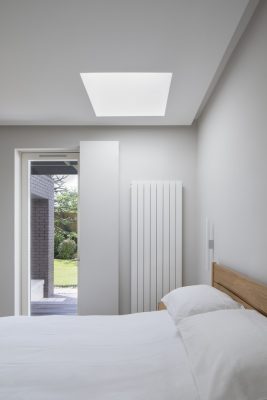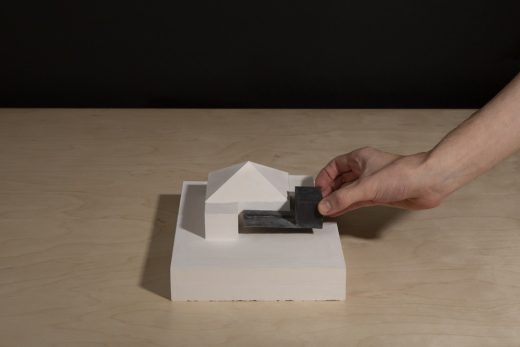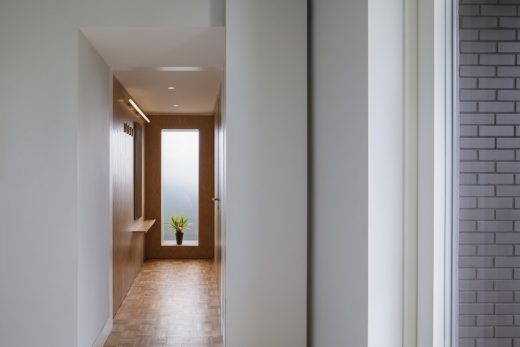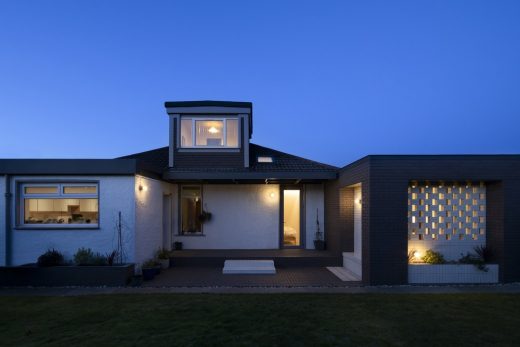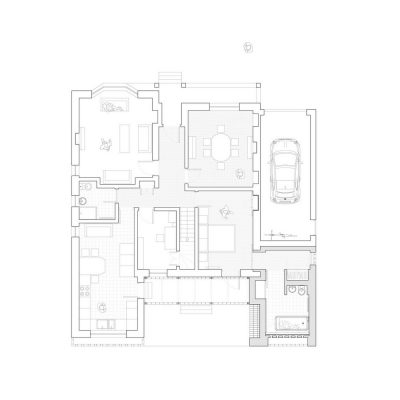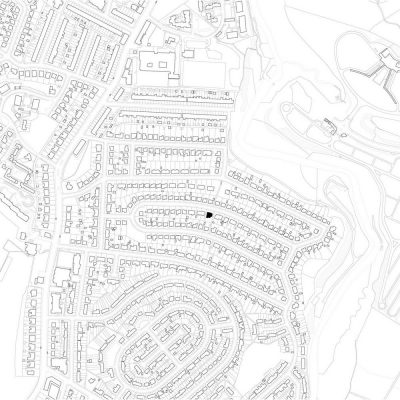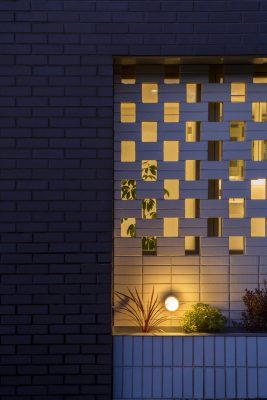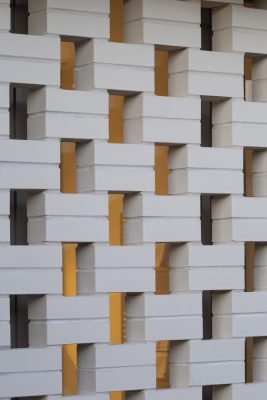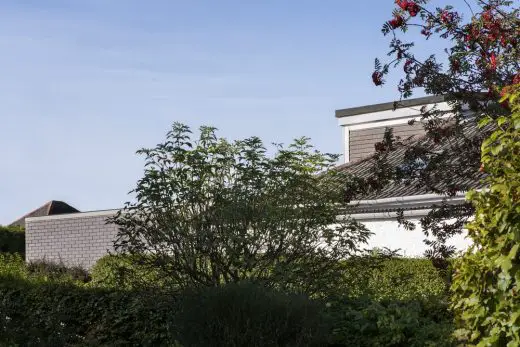Graham House in Glasgow, Scottish Modern Interior Architecture, Images, Home Extension, Scotland
Graham House in Glasgow
8 Jun 2020
Graham House Extension
Architect: McGinlay Bell
Location: Glasgow, Scotland
Graham House is a small project, principally characterised by a new box extension with subtle internal refurbishment and alterations to an existing traditional 1930’s style detached bungalow situated in Glasgow’s Southside suburbs.
For McGinlay Bell’s Client, a newly retired couple, the project requirements discussed a sense of wellbeing and how the home could be better transformed to accommodate comfort in their later life – An importance stressed on accessibility while offering a greater luxurious home living experience.
The brief, with a tight budget of £65K, was to modernise and establish a new downstairs ‘master’ bedroom but primarily to create a new bathroom ‘bathing space’ to complement the house’s existing and somewhat small amenity. The Client also expressed early desire for the new building to complement and connect directly to their much-loved garden and for the extension to consider a maintenance free approach to its materiality.
Conceptually the project embraces ideas and interplay of tailored linking interiors while, as a new piece of architecture, represents itself outside as a crafted brick structure visually offering a ‘pavilion-esque’ amenity to the south-facing garden.
Our approach was to consolidate and rationalise the existing accommodation by carefully re-organising the ground floor bedroom space establishing a new linking en-suite bathing and dressing amenity to the rear of the house and both looking outward to the garden.
In terms of scale and placement the new single storey extension looked to establish a better sense of symmetry & balance to the rear of the house and south elevation. By aligning the new block extension to a previous house addition, the proposal allowed for a new plugin informal ‘verandah’ space creating a new transitional level and brick landscape that mediates better between ‘garden and room’ and ‘inside and out’.
By referencing elements from the existing house, and acknowledging the surrounding varied bungalow-types, our attitude to the architectural treatment was fundamentally to provide a subtle but confident robust architecture while at the same time allowing for a bold but appropriate contextual response.
The project is by structure lightweight however constructed by envelope in a manner that offers a strong monolithic but decorative treatment through the playful use of stretcher, stacked and honeycomb brickwork bonds in its making.
A play on light is the backdrop and underlaying narrative to the project both in terms of natural and artificial aids. Whether rooflight, window, diffused or screened the careful placements offers dramatic uplifting animation to the depths of each new and refurbished spaces.
The new bathing and dressing spaces presents these ideas to its fullest by experimental use of a white brick honeycomb façade establishing a richness of incoming fracted and diffuse light whilst, outwards, providing a controlled sense of room privacy to the user. At heart, the new room offers a new place of comfort within the home and an enhanced connection to the garden whether sitting outside or relaxing in the bath.
Graham House, Glasgow – Building Information
Architect: McGinlay Bell
Project size: 28 sqm
Site size: 520 sqm
Project Budget: £65000
Completion date: 2019
Building levels: 1
Photography: Gillian Hayes
Graham House in Glasgow, Scotland images/ information 080620
Location: Glasgow, Scotland
Architecture in Scotland
Contemporary Scottish Architecture
Scottish Architecture Designs – chronological list
Cairngorms National Park Authority’s HQ, Grantown-on-Spey, Northern Scotland
Design: Moxon Architects
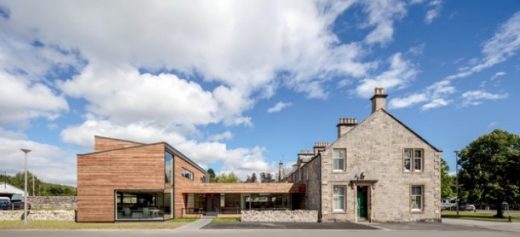
image courtesy of architects
Cairngorms Building
New Macallan Distillery, Easter Elchies estate, Speyside, Northeast Scotland
Design: Rogers Stirk Harbour + Partners
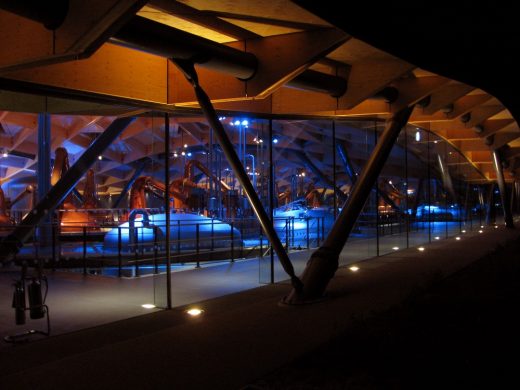
photo © Speirs + Major
New Macallan Distillery Building
Charnock Bradley Building, Easter Bush, Midlothian, Scotland
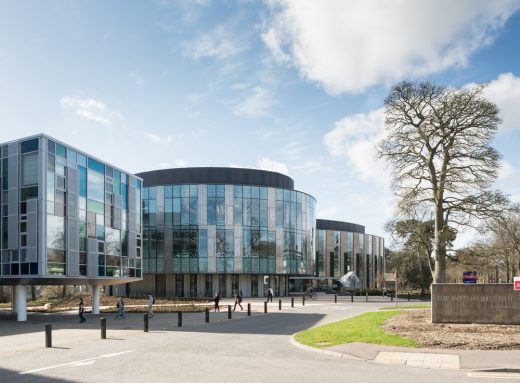
image Courtesy architecture office
Charnock Bradley Building Roslin
Comments / photos for the Graham House in Glasgow, Scotland page welcome
Website: Glasgow

