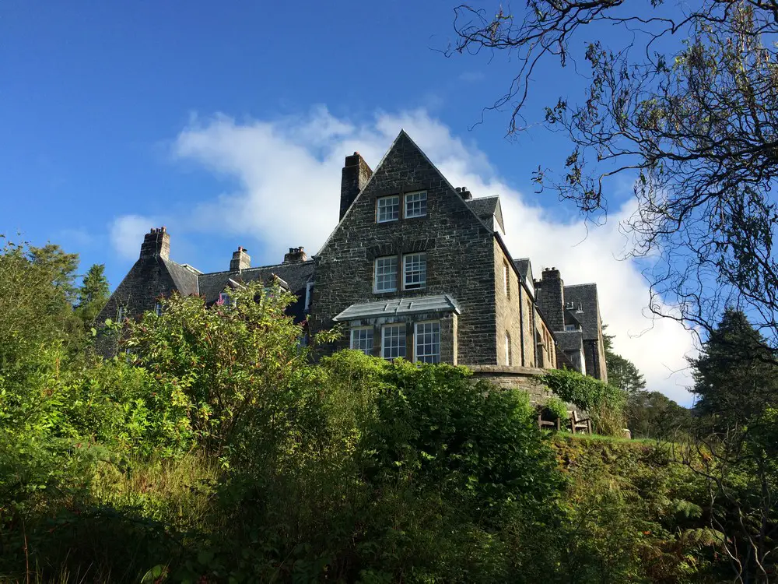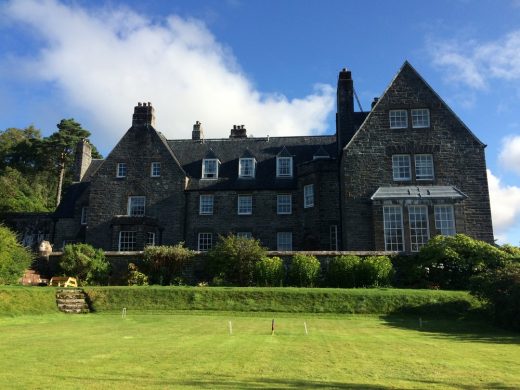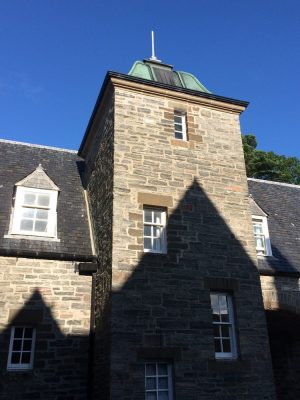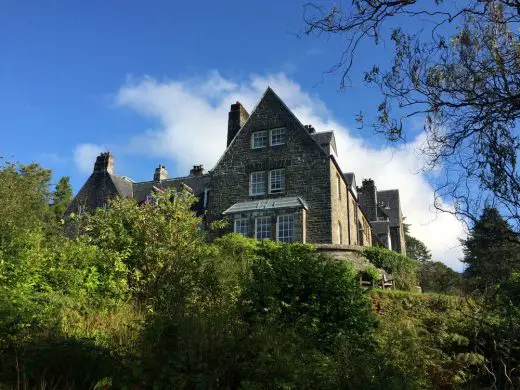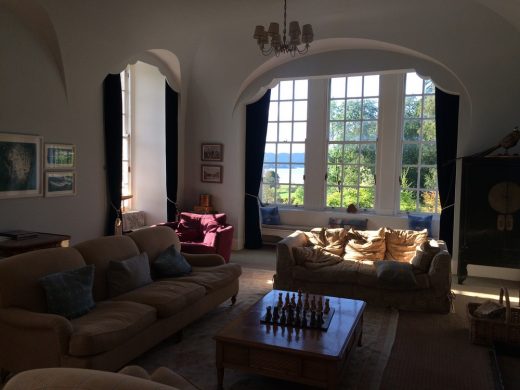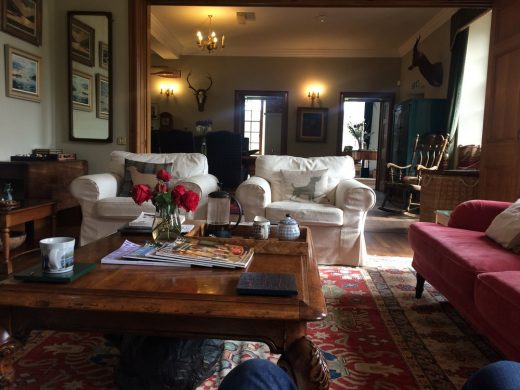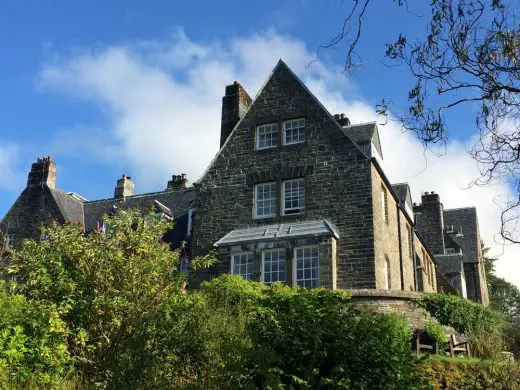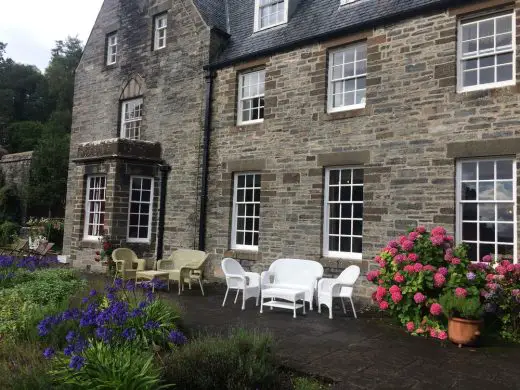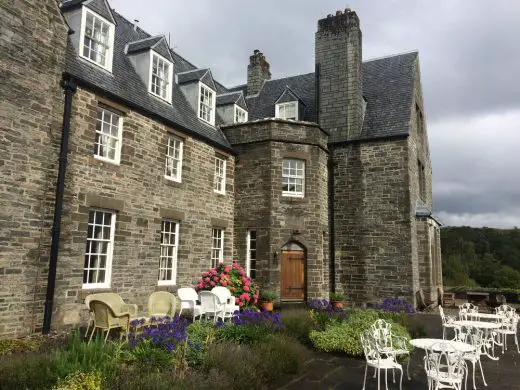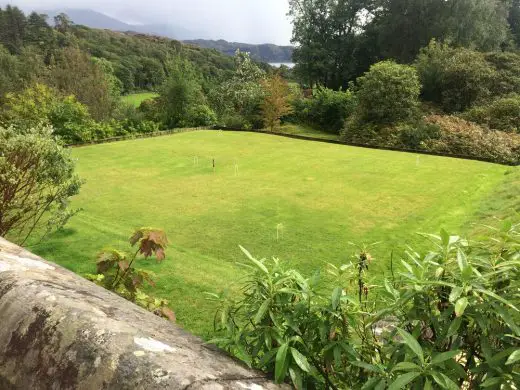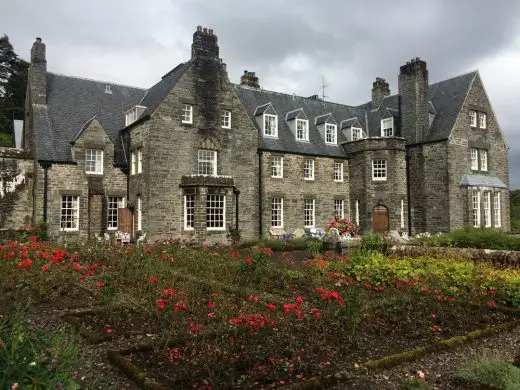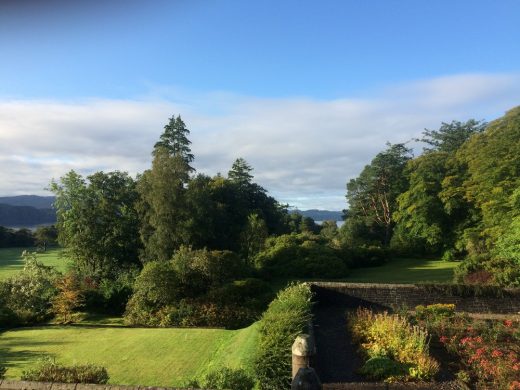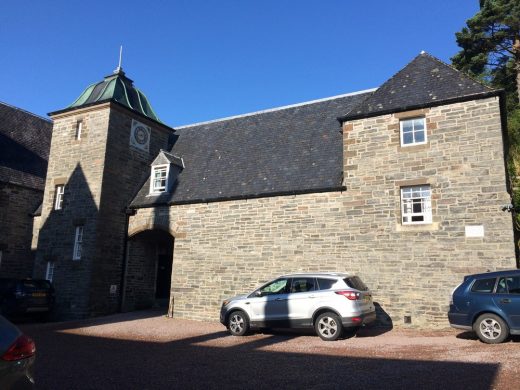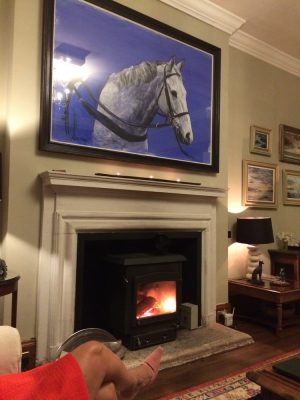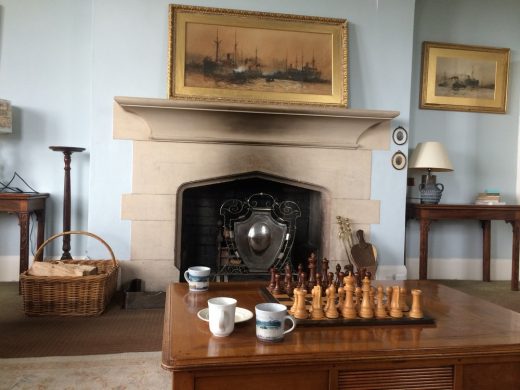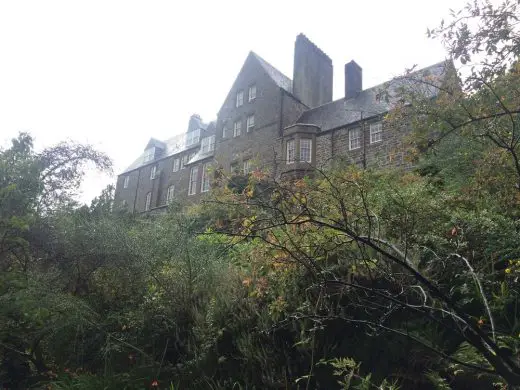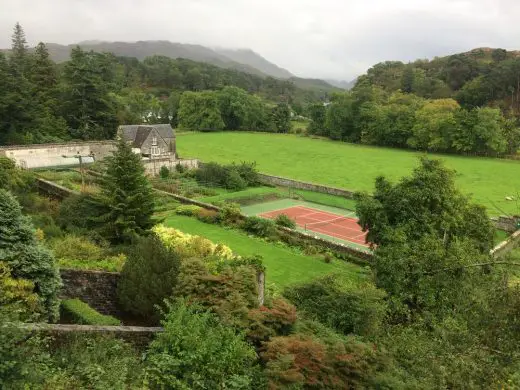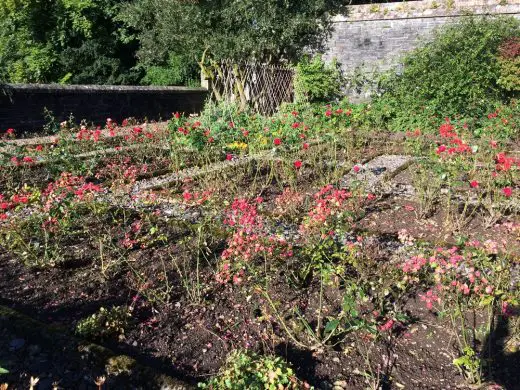Arisaig House Scotland, West Scottish Architecture, Arts & Crafts Country Home Images
Arisaig House by Philip Webb
19th Century Building in Beasdale, Invernessshire, western Scotland – design by Philip Webb architect
30 Aug 2017
Arisaig House, Scotland
Design: architect Philip Webb
Date built: 1863-64
Location: Northwest Scotland
e-architect directors visit the only Scottish country house designed by architect Philip Webb
The house is located close to the sea, in a commanding position on the Road to the Isles (Fort William to Mallaig, Highlands of Scotland).
Arisaig House – Philip Webb’s first country house
In 1863 F D P Astley an enlightened and wealthy industrialist from the Midlands in England commissioned Philip Webb (1831-1915) the “Father of the Arts and Crafts movement” to build a Shooting Lodge amid this spectacular West Highland scenery and to include terraced gardens.
During the Second World War the area was taken over by the Special Operations Executive to train agents for missions in Occupied Europe; Arisaig House was the Headquarters.
Southeast public room complete with Broadwood grand piano:
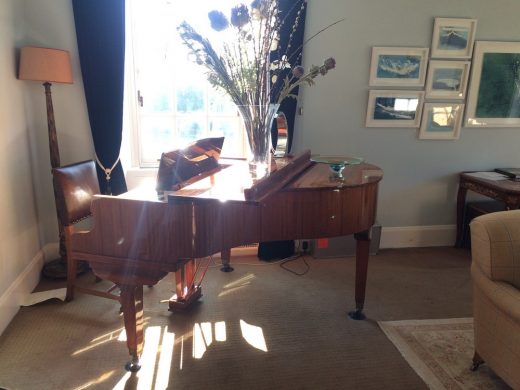
The area is steeped in history on 20 September 1746 Bonnie Prince Charlie left Scotland for France from Borrodale Beach just below the house following the failure of the Jacobite rising of 1745.
source: Arisaig House
Arisaig House
Beasdale
Arisaig
Invernessshire
PH39 4NR
01687 450730
Arisaig House Architecture
Arisaig House, Philip Webb, 1863-4; rebuilt on smaller scale by I. B. M. Hamilton & Orphoot, Whiting & Lindsay, 1937
Webb’s first country house, built for Francis Dukinfield Palmer Astley, only the bones of which survived a devastating fire in 1935.
Webb’s references to the English parsonage style, beefed up in response to the rugged setting, remain only vaguely discernible in the somewhat indigestible rebuild.
Closest to the original is the east-facing entrance court, where the gothic windows, clocktower and kitchen wing with massive battery of flues are largely Webb’s work.
The oak-finished interior of 1937 and later includes a cherrywood-panelled dining room with Art Deco lighting and a staircase carved with leaves and gamebirds.
Built of local granite rubble with dark whinstone dressings, the house rises from a wooded slope, steeply terraced on the south with a two-tiered walled kitchen garden.
Taken from “Western Seaboard: An Illustrated Architectural Guide”, by Mary Miers, 2008. Published by the Rutland Press http://www.rias.org.uk
source: Arisaig House, Scotland
Location: Arisaig House, Beasdale, Arisaig, Invernessshire, PH39 4NRd, Scotland
Architecture in Scotland
Scottish Architecture Designs – chronological list
Ross Pavilion Competition
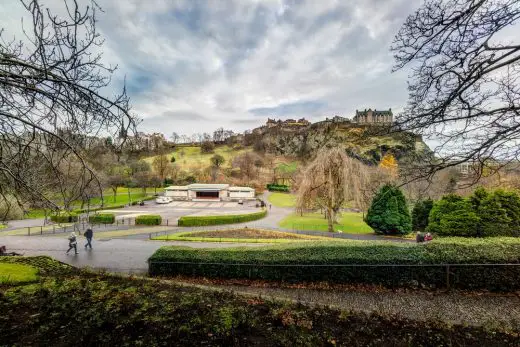
photo © Malcolm Reading Consultants / David Springford
Ross Pavilion in Edinburgh
The Lighthouse, Glasgow
Design: Page & Park Architects
The Lighthouse
Beacon Arts Centre, Greenock, western Scotland – winner of a RIBA National Award
Beacon Arts Centre Greenock
Comments / photos for the Arisaig House by Philip Webb in Scotland page welcome
Website: Arisaig House

