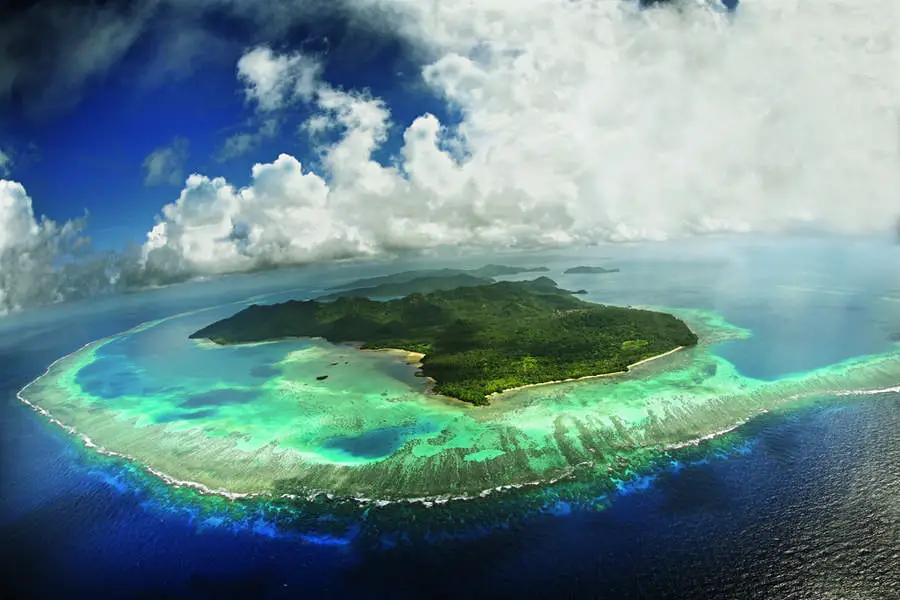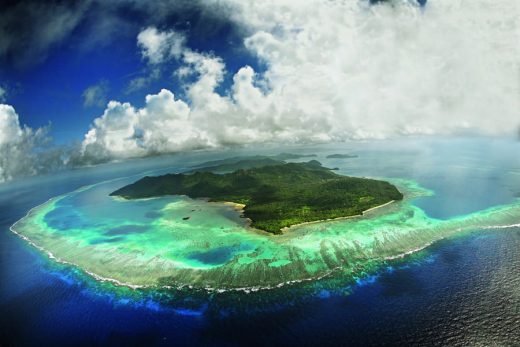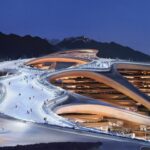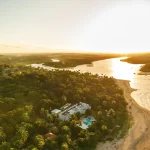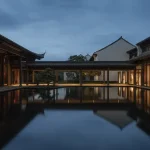Laucala Island Resort Fiji, Taveuni Building, Melanesia Architecture Images
Laucala Island Resort
Development in Fiji, Pacific Islands design by Lynne Hunt London / Scape Design Associates
27 Sep 2013
Laucala Island Resort, Taveuni, Fiji
Design: Lynne Hunt London and Scape Design Associates
Laucala Island Resort, Fiji Buildings
Lynne Hunt London
Location: island of Taveuni, Fiji, Melanesia, South Pacific Ocean
Design statement (Part 1)
September 2013 – Following years of secrecy as a hush-hush getaway for the rich and famous, Laucala Island, the idyllic, one-of-a-kind South Pacific resort, has been unveiled to the public and is currently being refreshed by its original interior designer, Lynne Hunt London. With 25 villas, five restaurants and bars, an 18-hole championship golf course, a chapel, a culture and leisure centre, several beach areas and a spectacular spa, this magical oasis lying to the east of Taveuni, Fiji, originally opened at the end of 2008 as an exclusive resort for those “in the know”.
Truly unlike anywhere else in the world, Lynne and her team are now introducing new textiles, furnishings and accessories to add fresh layers of interest for loyal guests while remaining true to the original vision for the destination.
Just 12 km2 in area and 6 km long, the island was owned until 2003 by the family of publishing magnate, Malcolm Forbes. Its current owner, Red Bull co-founder Dietrich Mateschitz, selected Lynne Hunt London to transform the island into an inimitable private resort. None of the infrastructure from the Forbes era was useable when the project began construction in 2004, so starting from scratch to bring Mr. Mateschitz’s vision to life was a massive undertaking.
Working in partnership with architect WATG, landscape architect Scape Design Associates and the local architect and project coordinator Architects Pacific, the team designed the destination with exceptional environmental sensitivity; for example, the masterplan and individual buildings have been oriented so that ancient trees did not need to be uprooted and would create natural privacy screens between villas.
Mindful of this ethos, the island itself became the muse for LHL; its sheer beauty and abundant resources inspired the innovative furnishings and finishes crafted from local, natural, and sustainable materials. Lynne envisioned a design concept for the resort where guests’ senses are eased into the rhythms of nature – the surge of tides, the journey from daybreak to dusk, the blossoming of the abundant foliage, and the gentle hum of life beyond.
The exquisite colours of the flora and fauna – the most beautiful birds, flowers and insects – as well as the sandy beaches, the lush landscape, and the shimmering ocean with its coral reefs are all embodied seamlessly within the interior design.
Peninsula Villa:

photo from architects
During her first visit to Laucala in June 2004, Lynne explored the island and collected samples for inspiration. Distressed timber, seashells, palm fronds and even roots were interpreted as bespoke furnishings, as seen, for example, with the intriguing jellyfish-shaped chandeliers she designed. Made from tortoise shell droplets that hang from traditional woven threads of “magi magi” (the Fijian term for coconut fibres), the fixtures create an alluring play of light and shadows.
LHL also conducted its own research to anchor the interior design in authenticity, including visits to museums in Suva for insight into the origins and mythology of these “dark” Pacific isles sometimes referred to as “the black islands”. The relationship between darkness and light is a core concept within Fijian ideology, so Lynne and her team wished to reflect this in the style of the resort.
Most of the resort’s building construction is modelled after “bures”, the traditional wood-and-straw huts that are homes for the locals – and which Westerners regard as dwellings in paradise. Palm-thatched roofs filter beams of light to create playful, atmospheric shadows and provide refuge from the burning sun and rainfall. These bures’ open-air plans capture the breezes and enable ambient light to fill the spaces so that artificial illumination can be kept to a minimum.
Subtle lighting around the perimeter guides guests at night, and uplighters draw-out the layered nuances of the straw covering overhead. The exterior of the bures is covered in local lava rock and coral plaster, with the interior walls hand-finished in a textured plaster into which individually selected shells and bits of coral have been artfully placed, pieceby- piece.
Beach Bar

photo from architects
As this was Lynne Hunt London’s first project in Oceania, learning about the regional suppliers was an essential step in the design process. Knowledge gained by visiting local craft centres, shops, showrooms and factories in SE Asia, Thailand, Bali & Australia resulted in a design that feels authentic to the area. If Lynne was not able to find exactly what she wanted, she and her team designed it themselves.
For example, all the rugs were hand-woven with 100% New Zealand wool into custom organic shapes and patterns planned especially for each villa. The majority of the fittings were made locally by people on the islands, including the doors, windows, vanities, and the magi magi that wrap around columns and are used for the “jellyfish” pendant lights.
A fortuitous encounter with two German manufacturers based in Fiji led to the collaboration with their company, Mahogany Industries, on the construction of many of the resort’s other fittings and joinery. After developing the perfect colour for the timber – the “Laucala stain” – and reviewing over 200 detail drawings to understand the design intent, the carpenters searched for a local hardwood that would be fit for purpose.
The solution was found with the “rain tree”, whose timber was pliable enough to be hewn into the organic shapes desired, for example the curved and substantial vanity counters used throughout the villas, yet also provided the strength to support the carved dark Indonesian slate basins on the vanities. Local and sustainably grown, the rain trees were used in their entirety; no parts were discarded in construction, as the vanities’ timber slab bases sit atop tree and root stumps.
Mahogany trees are also a plentiful species native to the region. As a result, the resort’s décor is filled with exquisite pieces such as solid mahogany doors with turned wooden handles and rustic carvings custom designed by LHL.
Rock Lounge

photo from architects
When the interiors of Laucala Island were first designed, it was understood that the weather conditions and open-air layouts would mean that the furnishings and fabrics – whether from natural fibres or manmade – would be exposed to the elements and therefore have a limited lifespan. The design team had mock-up samples created so that they could test the durability of products and therefore make informed decisions without sacrificing style. However, several years on, items which have become tired are being refurbished by Lynne and her team in a manner that is sympathetic to their initial design.
Overwater Villa Bathroom Hilltop Residence Plateau Villa Bedroom One of Lynne’s key inspirations in shaping the original style of Laucala Island was the hand-drawn, silkscreen patterns created by the mid-20th century Australian artist Florence Broadhurst. Signature Prints granted Lynne access to Broadhurst’s flamboyant and authentically “Pacific” textile and wallcovering archive. By shifting the scales and palettes of these celebrated patterns, over 100 customcoloured strike-offs were created to achieve the fabrics used in the guestroom villas and public areas.
For the refurbishment, Lynne is once again interpreting Broadhurst’s designs into styles that are ideally suited to Laucala. As was done in the previous incarnation, many of the new fabrics will be custom printed onto Sunbrella base cloths due to their resilience in outdoor settings. In addition, traditional Fijian tapa cloth, which is coconut bark paper with monoprinted motifs, continues to influence the bespoke patterns Lynne is creating for the fabrics and artwork around the island.
The 25 luxury villas are available in one, two and three-bedroom configurations and feature large outdoor bathing areas with oversized carved stone bathtubs and Indonesian slate and pebble-lined showers in the gardens. Many of these residences benefit from direct beach access, private pools and yoga decks with views onto the ocean or the coconut groves.
Three styles of villas have been designed: the beach-front Plantation Villas with their soothing natural tones of brown, beige and black; the Seagrass Villas located along the shores of Seagrass Bay which sparkle in shades of aqua, turquoise and azure; and the hillside Plateau Villas dressed in an elegant palette of teals and navy blue.
Throughout all the villas, inspirational regional artefacts, antiques and many other bespoke pieces engage and fascinate, ensuring that the experience is unique and authentic.
Leisure Centre

photo from architects
In addition, three even more exclusive residences have been created. The Overwater Villa has its own jetty and is situated in an especially private area along a recessed bay on the island. Here, outdoor living is celebrated with a fluid layout comprising multiple decks on stilts over the water, open-air dining pavilions, outside showers, and an infinity pool carved into the rocky boulders. Inside, the shades of hot pink and coral create a vibrant feel in the living room, while yellow, turquoise and cream provide a more serene ambience in the two bedrooms.
Plantation House Restaurant

photo from architects
Laucala Resort : Design (Part 2)
Laucala Island Resort Fiji : Landscape Design

photo from architects
Laucala Island Resort Fiji images / information received 260913
Location: Laucala Island, Taveuni, Fiji
Pacific Islands Developments
Oceania Architectural Projects
Comments / photos for the Laucala Island Resort Fiji Architecture page welcome

