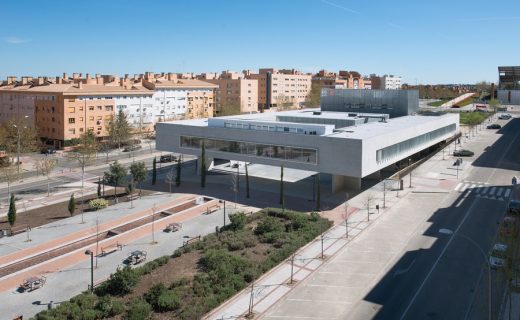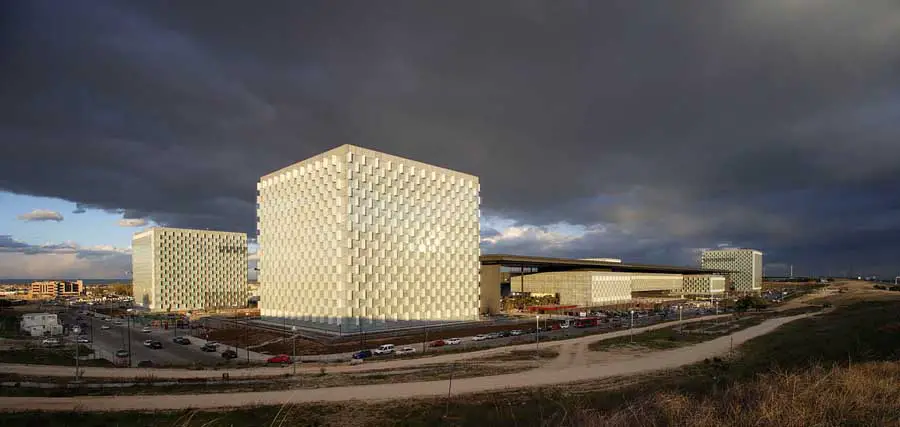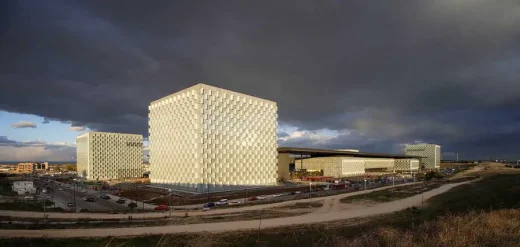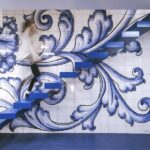Las Tablas, Telefonica District C Madrid, Building Project Photos, Office Design Images
Las Tablas Madrid Telefonica District C
Telefonica District C Development, Madrid design by Rafael de La-Hoz architect
Location: Madrid, central Spain
Date built: 2008
Architect: Rafael de La-Hoz
27 Mar 2009
Telefonica District C in Las Tablas




photographs : Miguel de Guzmán
To the north of Madrid, at the end of a new urban development known as “Las Tablas”, the new Telefónica Headquarters, known as Distrito C, will house all the employees of the company – 14,000 people – in one single corporate campus, for the first time in the firm’s history.
Las Tablas is a large residential area, with a low density, which was built very recently on private land, without any special intention behind the planning.
Spatially and conceptually, Distrito C absorbs very little of this environment.
An essential element of a Campus is its pedestrianised areas and this clearly is in contradiction with the new development of Las Tablas, given that that project was designed for low density and therefore puts the car forward as the main means of transport.
Consequently, not only does the campus have a pedestrian structure: it forgoes the option of defensively closing off the perimeter from the surroundings, unlike much corporate architecture.
The administrative buildings are distributed around a canonical patio or atrium – the Lawn of the campus – according to a system of additions for two different hierarchies.
The hierarchy for the strict corporate programme – surfaces and utilities – and the hierarchy that sets out to favour and organise the employees’ social and cooperative activities.
In order to create this atmosphere of cooperation and engagement, four open areas or squares that are set out in the corners of the premises serve as extensions to the Central Atrium.
Three buildings are distributed around each of these squares, as a new addition: two small buildings and one cube-shaped building, which delimit the squares and the total limits of the Campus at the same time.
Conceptually, an environmental canopy or roof is laid out between these cubes, to unite, cover and delimit the perimeter of the Campus.
Covered with photovoltaic panels, this canopy of 3.8Ha captures energy – approximately 18% of the total consumed on the premises – and, more importantly, provides shadow for the façades and squares.
The space of the four squares appears then as the geometric installation of a precise distribution of planes of vertical façades and a horizontal roof, which, at the same time, protects the reduced social universe into which the Company’s scale is fragmented, acting as a pedestrian access of its own and independent in each square.
As a consequence, each of these four smaller ranges are connected to each other through the Main Atrium, which entrusts its vibration and environmental quality to this convergence, to the circulatory crossings between squares and to the activities in the public underground station, which, as it is set out in this space, not only guarantees the functionality of Distrito C, but symbolises its public and open calling.
This private and public central atrium establishes a spatial dialogue with the smaller squares and with the exterior public space as well, so as to connect, and not only conceptually, Las Tablas with Alcobendas.
In order to achieve this, the two main buildings of the Campus are moved away. One being suspended from the roof and the other using the topographic profile of the land as a support, in such a way that the interior space of the atrium is in contact with and absorbs the exterior public space.
The social connections of the atrium are therefore guaranteed as the Northern and Southern sides of the new district are freely connected.
All of the buildings on the Campus are situated delicately over this framework of patios, squares and Atrium, surrounded by a dynamic double façade system that is common to the whole Campus.
A new type of glass developed specifically for this project – SUPERDUAL DISTRITO C – that appears transparent from the interior and opaque and clear from the exterior, provides contrast – bright-dark – to the shadow projected from the system of vertical sunshades that link the two façades structurally, making it visible to the eye.
Without forgoing the shiny and transparent qualities that are intrinsic to glass, this glass is also – due to its opaqueness – a visible support for the construction system – the sunshades – which acquire an ornamental quality as they are projected calligraphically over the façade.
Text: Rafael de La-Hoz Castanys, architect




photographs : Miguel de Guzmán
Telefonica´s District C in Las Tablas, Madrid – Building Information
Address: Ronda de la Comunicación s/n 28050 Las Tablas (Madrid)
Promoter: Telefónica de España S.A.
Built-up surface: 390,000 m2
Architect: Rafael de La-Hoz Castanys
Project Directors: Hugo Berenguer, Siegfried Bürger, Francisco Arévalo, Miguel Maiza, Jesús Román, Carolina Fernández and Belén Rivera
Management Directors: Rafael Quintana and Manuel Doménech
Works Directors: Pilar Anastasio, Daniel González, Concha Peña y Félix Falcone.
Landscaping Director: Marion Weber
Master Plan: Jesús Román, Hugo Berenguer and Margarita Sánchez
Collaborating Architects: Conchi Cobo, Beatriz Heras, Gonzalo Robles, Jacobo Ordás, Guillermo Vidal, Ascensión García, Javier Amrbruster, Karmen Marco, y Luise Wiegand
Technical Architects: Amaya Díaz del Cerio, Mercedes Esteban, Isabel Fernández and Rafael Vegas
Graphic design and models: Luis Muñoz, Fernando Mont, Víctor Coronel, Diego Mordkowicz, Camille Vidal, Álvaro Rivera, Ángel Arroyo y Daniel Roris
Structures Engineering: NB 35
Installations Engineering: Rafael Úrculo-Pgi
Construction Company: UTE “CIUDAD DE LAS COMUNICACIONES” (Joint Venture).
Formed by: Dragados and FCC Construcción S.A.
Las Tablas Madrid programme: 2004-08
TELEFÓNICA´S DISTRICT C IN MADRID
Architect: Rafael de La-Hoz
Telefonica, as the larger Spanish company, creates the strategic challenge of regroup its fourteen thousand employees in one and unique headquarters in Madrid.
A campus–headquarters vision, is designed after a long process of studding the liabilities, necessities and objectives definitions. This makes its conceptual flexibility and its homogeneous architecture a high financial value; nevertheless, with a strong architectural definition.
Four identical phases with three concentrated buildings are placed in the corners of the site creating watchtowers defining the campus perimeter.
Inside the site, the administration, restaurants, clinic or gymnasiums are equally placed at all phases of the perimeter.
With a unique special glass system-created only for this project- and a extensive protective and sun accumulator overhang top, prevents a scattered perception of the complex. In this way congress as a unique building and a unique company.
Location: Madrid, Spain
Madrid Buildings
Contemporary Madrid Architecture
Madrid Architecture Walking Tours by e-architect
Espacio Miguel Delibes in Alcobendas – approx. 13 km north of Spanish capital
Design: Rafael de La-Hoz Arquitectos

photograph : Alfonso Quiroga
Espacio Miguel Delibes Building in Madrid
Spanish Architect : Rafael de Lahoz Arquitectos – contact details
Madrid Stadium : Bernabeu
Comments / photos for the Telefonica District C in Las Tablas Madrid Architecture page welcome
Website:- www.lastablasmadrid.com
















