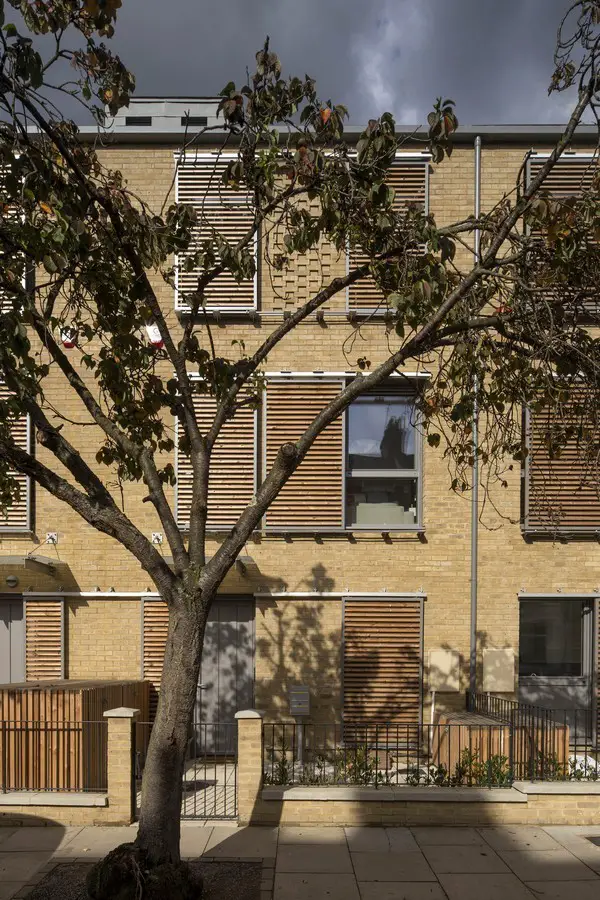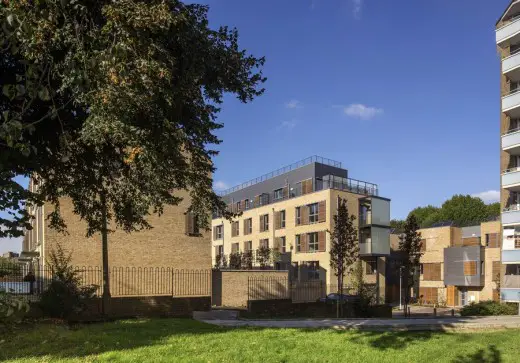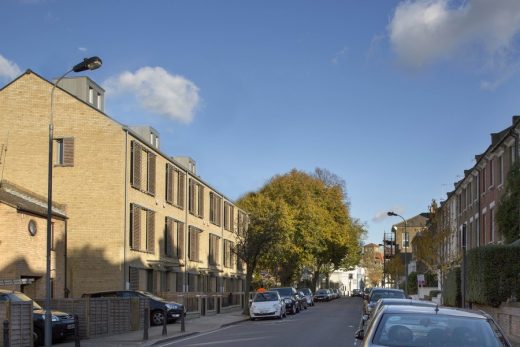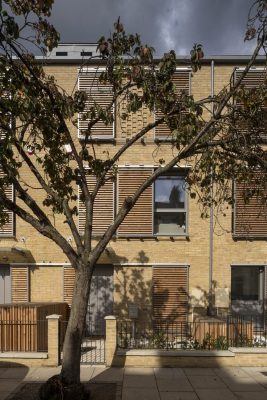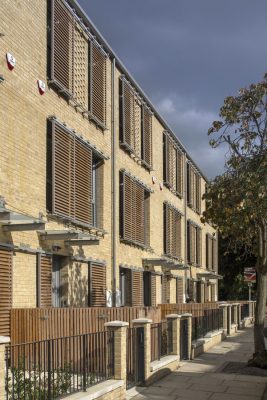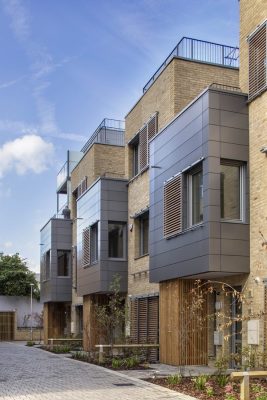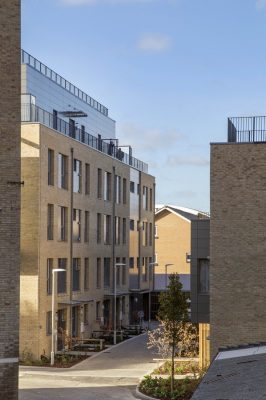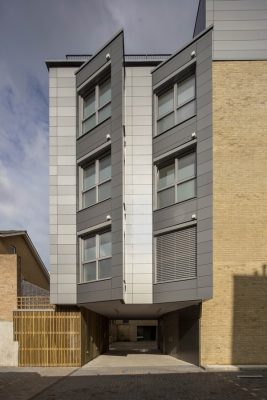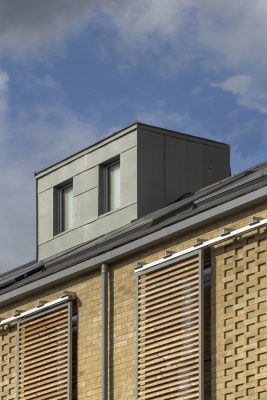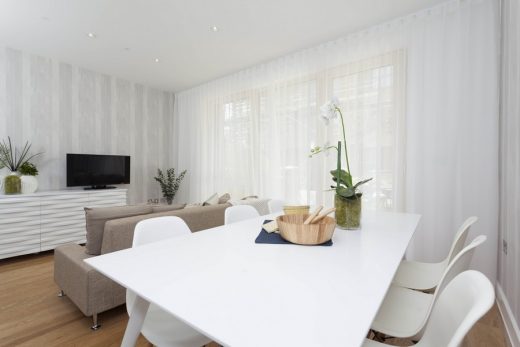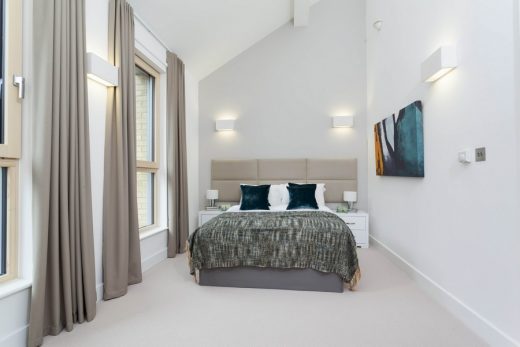Sulgrave Gardens Passivhauses, West London housing development, Green Shepherds Bush architecture
Sulgrave Gardens Passivhauses London, UK
Sustainable English Residential Development design by Cartwright Pickard Architects, UK
6 June 2020
Location: Brook Green, Shepherds Bush, West London, England, UK
Design: Cartwright Pickard Architects
Photos by Morley Von Sternberg
London Passivhaus Housing Development
At the time of completion, Sulgrave Gardens is the biggest certified Passivhaus project in London, and the first mixed tenure Passivhaus scheme in the UK, providing green living to people on all incomes and protecting against fuel poverty.
Passivhaus projects are often single dwellings on rural or semi-rural sites. Sulgrave Gardens represents a real step forward in bringing Passivhaus standards into common use in the UK.
Its affordable and deliverable format is a model for higher density use in towns and cities, proving that Passivhaus dwellings are a viable proposition in urban locations that might previously have been deemed unsuitable.
The attractive brick finish and careful detailing demonstrates that eco-homes can be attractive, and don’t have to look idiosyncratic or incongruous.
The British architecture practice of Cartwright Pickard Architects have always been interested in pushing the practical application of new technologies to create better buildings.
patterned brickwork on the facade:
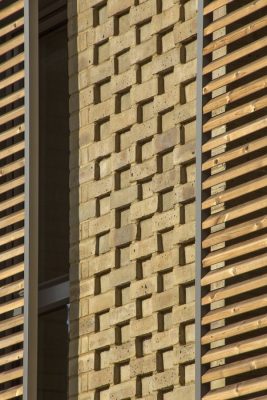
Their offsite manufacture and lean design expertise was invaluable when dealing with the enhanced thermal and airtightness requirements on this scheme.
The practice will be undertaking Building Performance Evaluation and occupier wellbeing surveys on this project.
Photography: Morley Von Sternberg
Sulgrave Gardens Passivhauses, London images / information from Cartwright Pickard Architects
Location: Sulgrave Gardens, London, south east England, UK
London Buildings
Contemporary London Architecture Designs – selection of contemporary architectural designs:
London Architecture Designs – chronological list
London Architectural Tours – tailored UK capital city walks by e-architect
London Passivhaus Housing
Agar Grove Homes, Camden
Architects: Hawkins\Brown with Architype
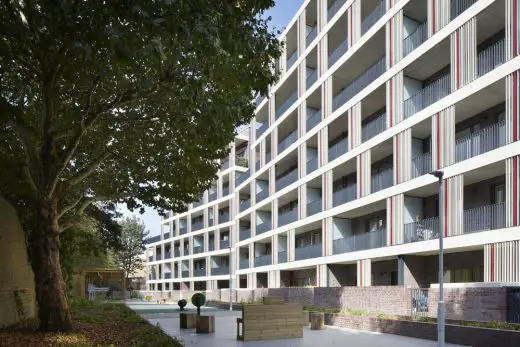
photography : Jack Hobhouse
Camden Passivhaus Housing
UK Capital Housing
New London Housing
Hounslow West Housing, Cavendish Parade, Bath Road, Hounslow, West London
Architects: Colwyn Foulkes & Partners
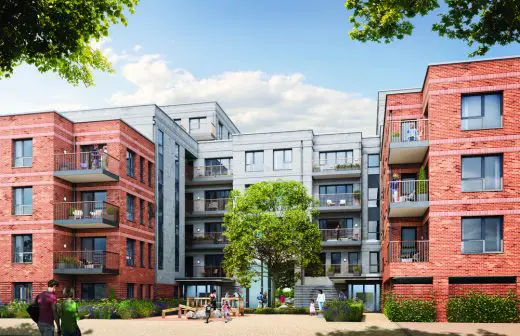
image Courtesy architecture office
Hounslow West Housing
Alto Residential Development, Wembley Park, Northwest London
Architects: Flanagan Lawrence
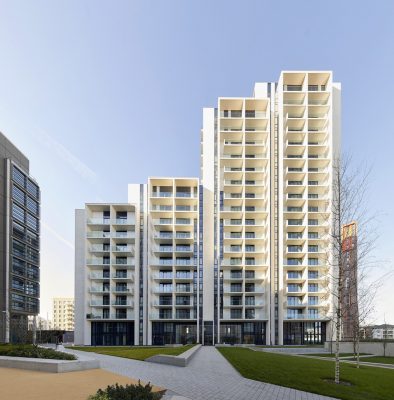
photo © Hufton+Crow
Alto Residential Development
Comments / photos for the Sulgrave Gardens Passivhauses design by Cartwright Pickard Architects page welcome

