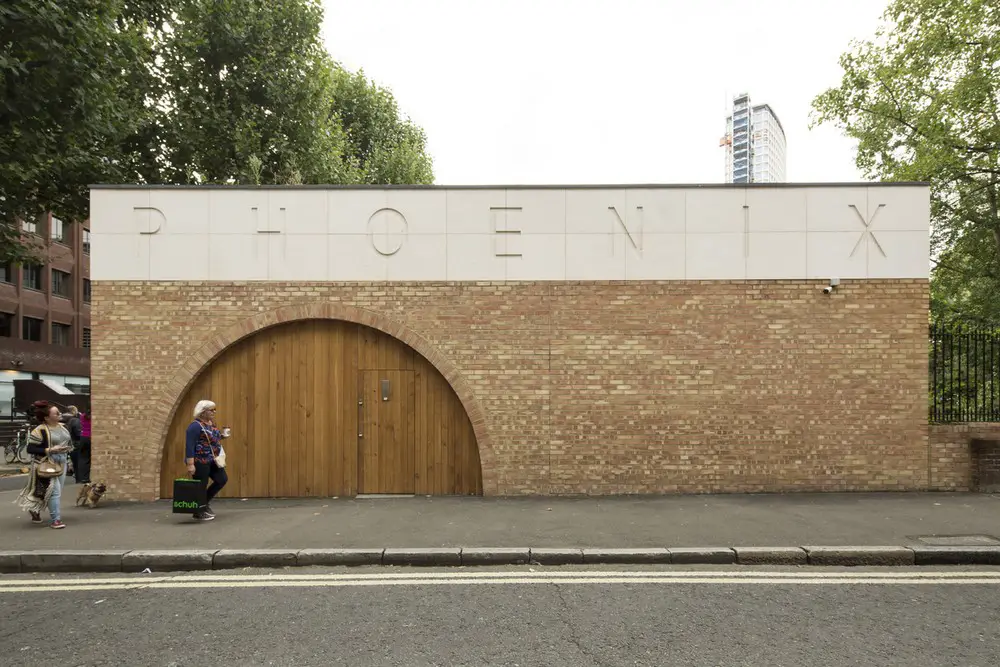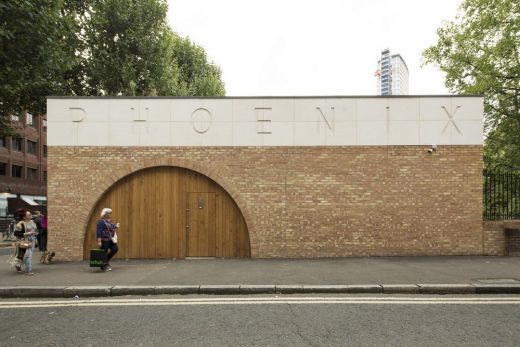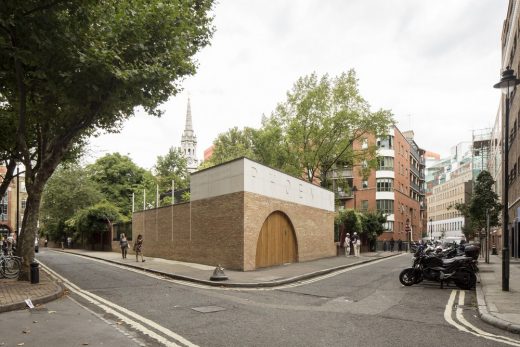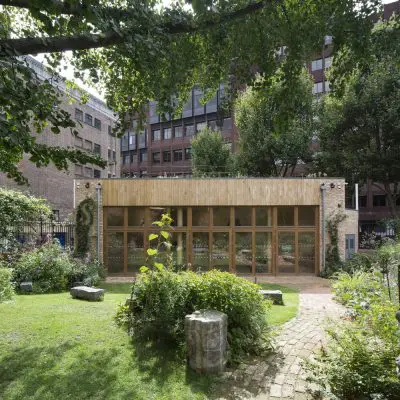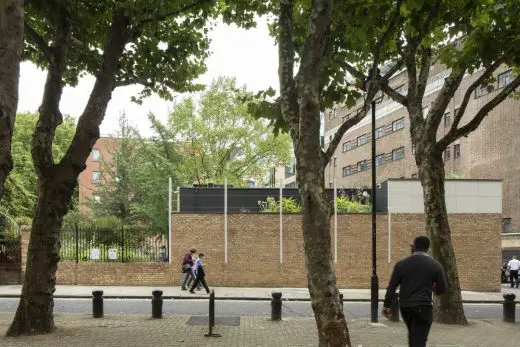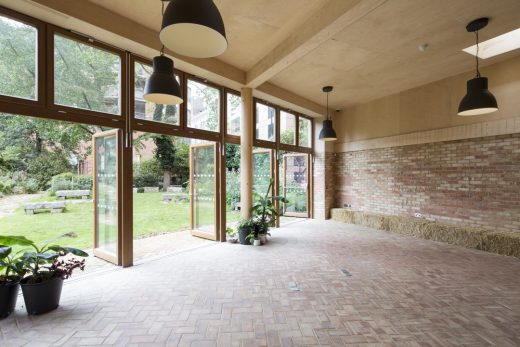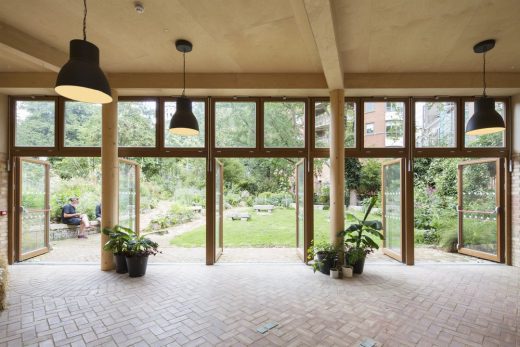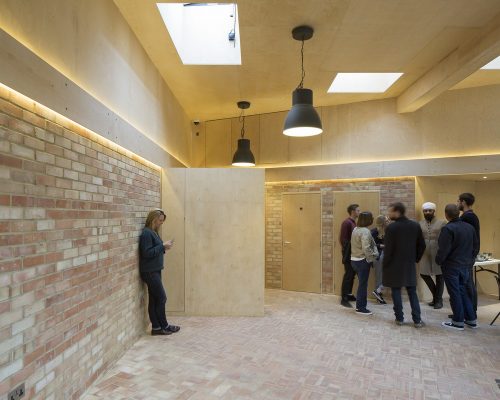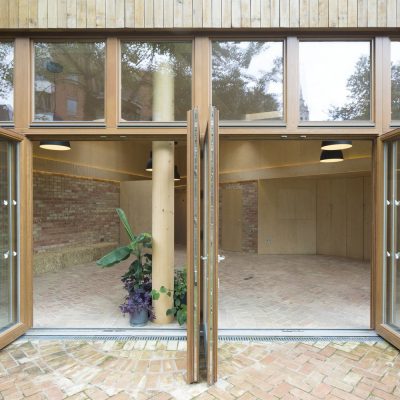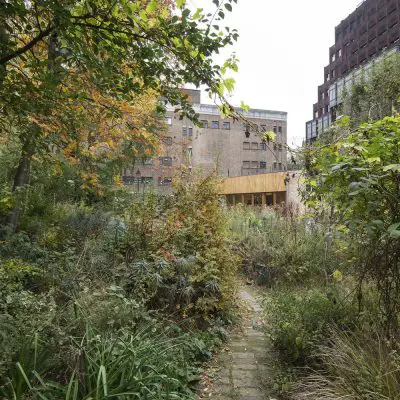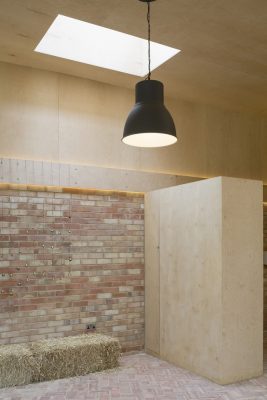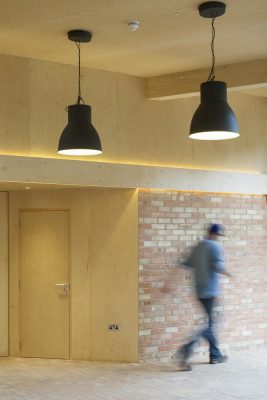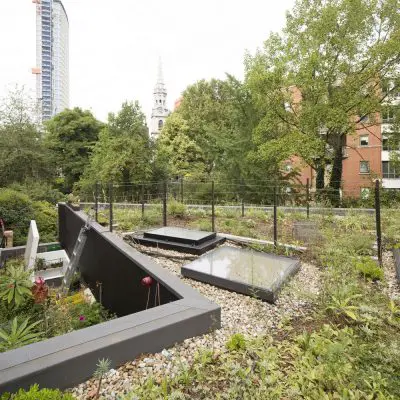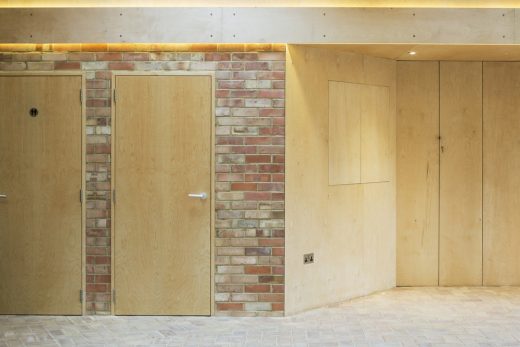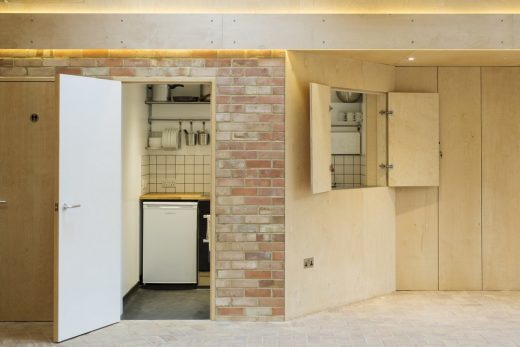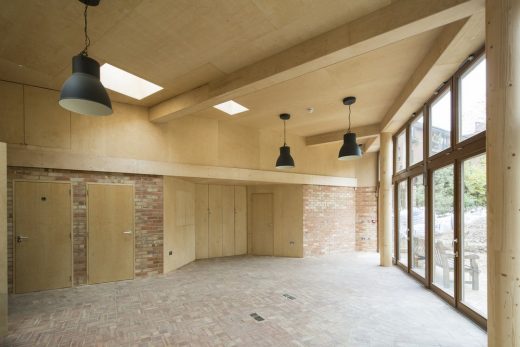Phoenix Garden Community Building, 21 Stacey Street Architecture, Soho Landscape Images
Phoenix Garden Community Building in London
21 Stacey Street Building Project in Soho, London design by Office Sian Architecture + Design, UK
24 Apr 2019
Phoenix Garden Community Building in Soho
Architects: Office Sian Architecture + Design
Location: 21 Stacey St, Soho, London WC2H 8DG, UK
The Phoenix Garden Community Building is located in the heart London, in Soho, and a few metres from both Covent Garden and Leicester Square. It is the first purpose-built new-build community centre in central London for generations, and is attached to the highly acclaimed Phoenix Garden.
This London design was developed from an early concept of ‘garden walls’, as a metaphor for ideas of enclosure, secrecy, and boundaries. With a strong emphasis on local context and sustainable design, the building features robust brickwork detailing, super-insulating materials, air-source heat pumps, water-harvesting, and green roofs, therefore increasing the level of biodiversity of the area.
The building sites on a previous bomb site, so an initial challenge was to try to understand how to build upon extremely poor ground conditions.
The Phoenix Garden is a community garden and registered charity, managed by volunteers, created to provide a green retreat from the stresses of London’s West End and a vital habitat for urban wildlife. Though, compared to other gardens we are comparably small (only a third of an acre) we receive an estimated 65,000 visits a year!
The green roof of the structure increases the planting area of the Garden by 90sqm. A lower green roof area brings an element of the foliage of the garden to the front of the building, and provides a warm introduction to the visitor. Over the years, the planting in this area of the roof will become more intense. With super-insulated walls and sustainable features such as air-source heat pumps and rainwater harvesting, the new community building was designed with sustainability as a key feature.
The client, the Phoenix Garden Trust, wished for a new building to facilitate further enjoyment of the adjoining Phoenix Gardens. This new building succeeds in providing a venue for a multitude of uses; from providing WC facilities for guests to the park, to allowing space for school visits and community parties, to education events and weddings. The Client also required the new building to act as a beacon of what the garden itself stands for: sustainability, community, and of course, the promotion of free-to-access green spaces in the city.
High quality and hard-wearing materials were proposed to create a robust building, suited to the nature of a busy inner-city location, and also to the needs of a client who maintains a garden throughout the year. Brickwork to match the existing low-garden walls is the primary material used for the external walls, with an archway to suggest not only an entrance, but also of a garden behind. The main facade is celebrated with white limestone lettering which references the nearby St Giles Church.
For the internal floor, brickwork to blend with the garden pathways is laid in intricate patterns, and when doors leading to the garden area fully open, lends to a blurring of the boundary between inside and outside space.
The ‘Phoenix’ stone lettering allowed for the opportunity to use natural materials, as well as providing a landmark feature to aid the promotion of the building and facilities for the client.
Phoenix Garden Community Building, London – Building Information
Architects: Office Sian Architecture + Design
Structural Engineer: Wilde Carter Clack
Quantity Surveyor: Robert Martell + Partners
Project size: 120 sqm
Completion date: 2018
Building levels: 2
Photography: Richard Chivers
Phoenix Garden Community Building in London images / information received 240419
Location: 21 Stacey Street, Soho, London, WC2H 8DG, England, UK
London Architecture
London Architecture Links – chronological list
Covent Garden Flower Cellars
Design: Kohn Pedersen Fox Associates
Covent Garden Flower Cellars
New Covent Garden Market Railway Arches Building Renewal
Design: Neil Tomlinson Architects
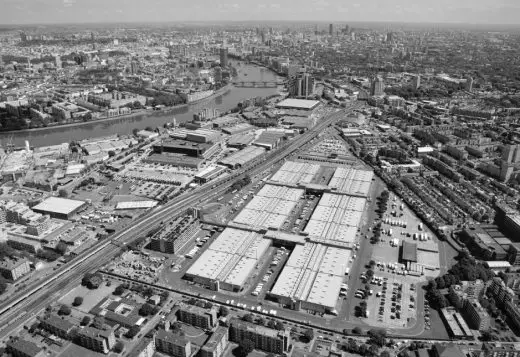
photograph courtesy Neil Tomlinson Architects
Website: Phoenix Garden Soho
Smithfield Market Architecture
Comments / photos for the Phoenix Garden Community Building in London – 21 Stacey Street Soho page welcome
London, UK

