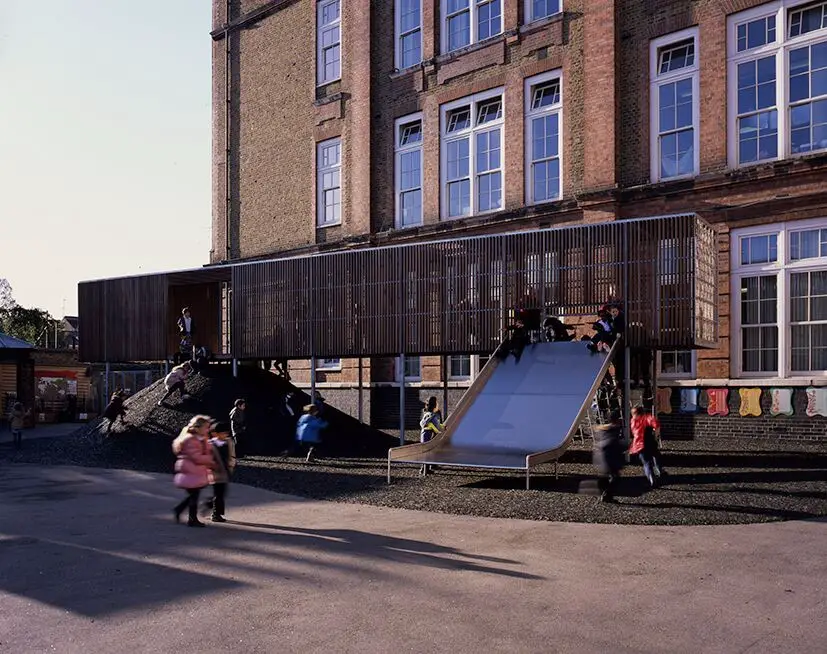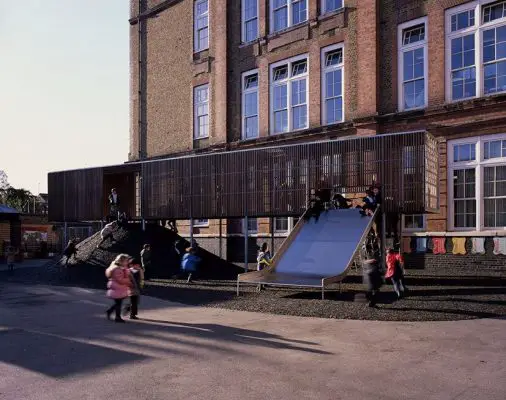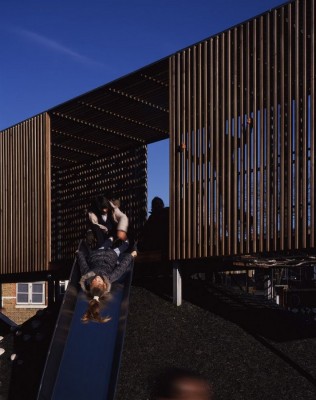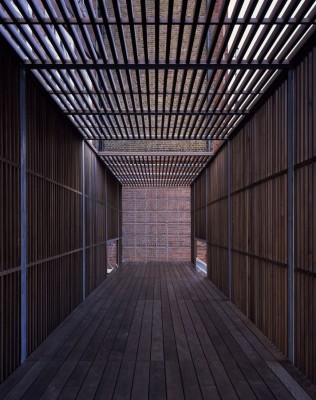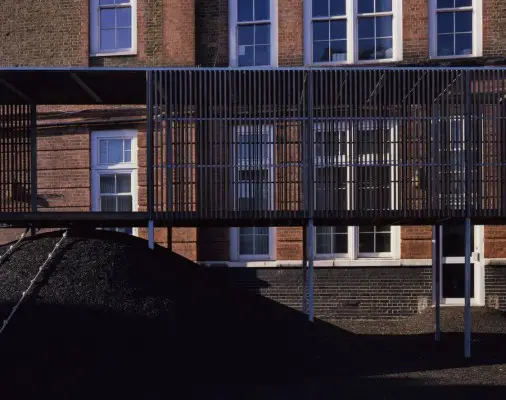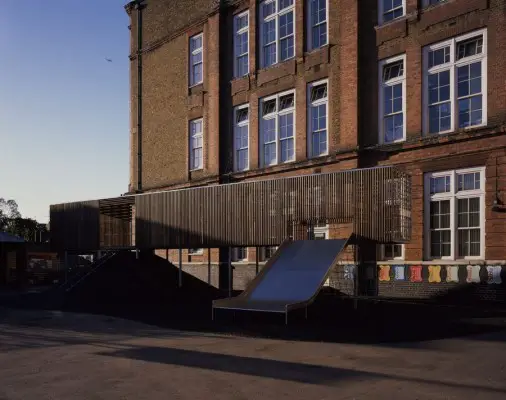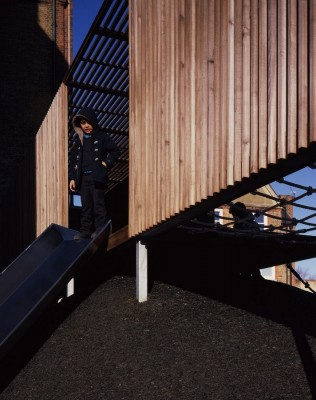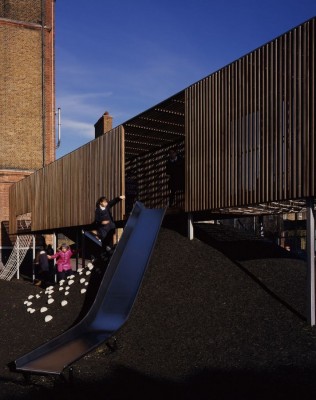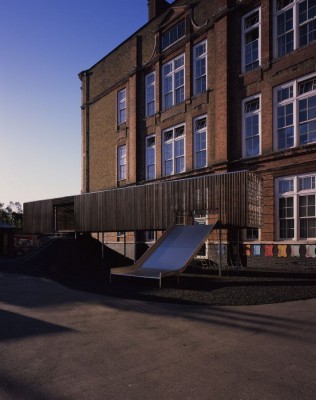Chisenhale Primary School, East London Playground Development, Bow Education Architecture, Images
Chisenhale Primary School in East London
Playground Structure in Bow, England, UK – design by Asif Khan Architects
18 Feb 2016
Chisenhale Primary School East London
Design: Asif Khan Architects
Location: Chisenhale Rd, London E3 5QY, England
Asif Khan Architects design elevated playground for East London school in thermally modified hardwood
Asif Khan has designed an elevated playground for Chisenhale Primary School in Bow, East London, which has just completed construction and is the first part of the school’s long-term masterplan.
Khan, who has two children at the school, approached the American Hardwood Export Council and AKT II structural engineers to collaborate with him on the project while the active parent body at the school raised funds through fetes and other events held throughout the year.
The challenging brief required an increase in the play area of this inner city primary school to match the expanded pupil population, without reducing the space required by the P.E curriculum.
The design adds a double-layered play space to the edge of the existing playground, a soft landscape beneath 2.2 metre elevated deck, connected by a hill and two slides.
Asif Khan says: “We designed an inside and outside space where the kids can invent their own play. This terrain is composed of two elements – a soft rubber landscape culminating in a steep hill and an elevated semi-enclosed timber
space. The slides and rope nets bridge the vertical. The plan stimulates the kids to move, but also creates quiet spaces where they can rest. In this simple structure we’ve seen so much variety of play created by the children.”
The children at Chisenhale were consulted on the design of the space over a sixmonth period and had specific ideas they communicated to the architects. The kids wanted places to run and climb, places to hide and somewhere to rest and chat to friends.
Asif Khan says: “We were keen on using timber to provide a friendly layer of texture. The structure is designed to be adaptable and will grow and evolve over time.”
Head Teacher Helen James says: “This is such an exciting place to be for the children. In terms of material the wood fits in so much with what we do at the school with education about being environmentally responsible.”
The structure is built from thermally modified tulipwood slatted panels with a deck structure of thermally modified ash. It will go through a cradle-to-grave Life Cycle Assessment, as do most of AHEC’s projects, and this will be used as a learning opportunity as part of the school’s curriculum.
David Venables, European Director of AHEC says: “We are thrilled to be supporting a project that will educate children about good design, architecture and the environmentally friendly woods that are used for building. We see this as an opportunity for kids to learn about sustainable materials grown in nature that can be used to improve their lives. The thermally modified ash and tulipwoods are incredibly durable for outdoor use so it’s a perfect material for Asif Khan to be using for this project.”
This project was made possible with the generous donation of expertise, materials and time from:
– Asif Khan
– AHEC
– AKT II Structural Engineers
– The Worshipful Company of Weavers
– Chisenhale Parent Teachers Association
– All the Pupils, Parents and Teachers of Chisenhale Primary School
Photography: Helene Binet
Chisenhale Primary School in East London images / information received 180216
Address: Chisenhale Rd, London E3 5QY, UK
Phone: 020 8980 2584
Location: Chisenhale Road, London, E3 5QY, England, UK
London Buildings
Contemporary London Architecture Designs
London Architecture Designs – chronological list
London Architectural Tours – tailored UK capital city walks by e-architect
London School Buildings
Bridge Academy, Hackney, east London
Design: BDP Architects
Bridge Academy London
Deptford Lounge and Tidemill Academy
Design: Pollard Thomas Edwards Architects
Deptford Lounge London Community Hub
St James Senior Girls’ School
Design: Squire and Partners
St James Senior Girls’ School London
Henrietta Barnett School, NW11
Design: Hopkins Architects
Henrietta Barnett School London
Buildings / photos for the Chisenhale Primary School in East London page welcome

