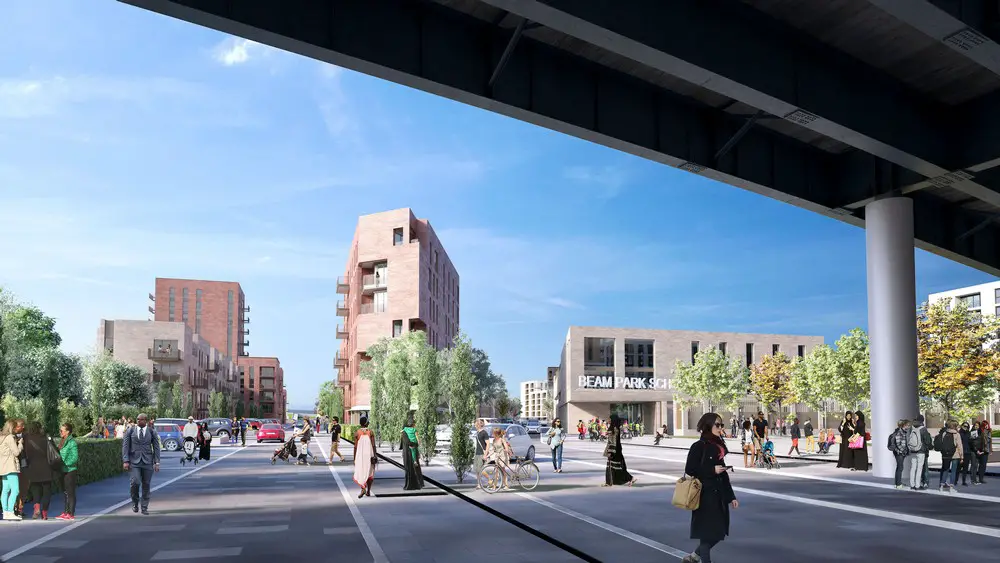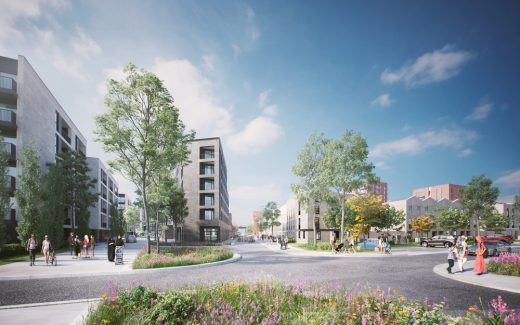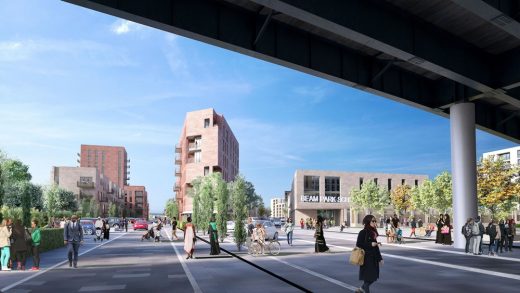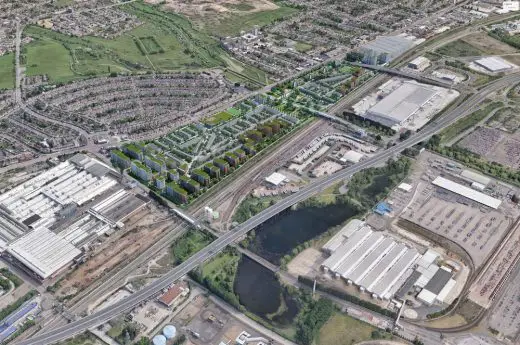Beam Park in Havering, Ford Factory Site Dagenham and Barking London, Images, Buildings
Beam Park Havering, Dagenham and Barking
Former Ford factory site in East London / Essex area design by Patel Taylor Architects, UK
13 Mar 2019
Design: Patel Taylor Architects
Patel Taylor receive planning permission for the UK’s second largest urban land transformation at Beam Park.
Working with Countryside and L&Q, Patel Taylor has formally received planning permission for a new city district on the former Ford factory site at Beam Park.
Beam Park Havering, Dagenham and Barking, News
The Greater London Authority-owned site stretches across two London Boroughs; Barking and Dagenham to the west and Havering to the east. London’s Deputy Mayor for Planning, Regeneration and Skills Jules Pipe gave the resolution to grant following a GLA call-in in September 2018. With 3,000 homes over 29 hectares, this was England’s second largest planning application to receive approval in 2018.
Beam Park delivers homes and supporting amenities within a series of architectural typologies across varied landscaped settings. 50% of the 3,000 homes are affordable, with low density family homes sitting alongside higher density housing. The neighbourhood also includes a new rail station, public plaza, two primary schools, nursery, retail, multi-faith centre, medical centre and leisure facilities. Open space forms 77% of the masterplan, 40% of which is publicly accessible.
The brownfield site was notoriously constrained; severed in sections by an existing road, flyover and the River Beam, and delimited by the railway lines to the south and a main road to the north. As a former heavy industrial site, further issues include ground contamination, flood risk, high-pressure gas mains and a major foul sewer. However, these constraints played a fundamental role in defining the masterplan strategy.
At the heart of the neighbourhood lies a 3.5-hectare central park. The park plays an important role in mitigating flood risk, while creating a valuable public asset out of the gas mains exclusion zone. Parkland also lines the site boundaries, with a linear park adjacent to the high street to the north, with a more informal and organic landscape to the south.
The range of residential building typologies include contemporary, low-density terraces of family homes, villas and interlocking cubic apartment blocks, alongside 11-storey warehouse buildings and an 8-16 storey development at Station Square.
Building design was informed by London’s quintessential character and the site’s industrial heritage. For example, warehouse buildings reference the vertical rigour of the Ford factory buildings that once occupied the site, while the scale and massing of the terraces, complete with decorative cornices, was influenced by London’s Georgian vernacular. Modest landmark buildings occupy strategic corners to angle movement towards the new rail station and Station Square, while brick and precast concrete banding tie together the buildings framing the square, lending a civic presence to this key area.
“Unlike most regeneration areas, there is little existing context; the site has lain derelict and empty for 15 years, so it was crucial for the masterplan to connect to the wider area, as well as to define the identity of Beam Park,” explains Andrew Taylor, Director at Patel Taylor.
“But how do you shape a place, or framework for a community, where none has existed before? This is a multi-faceted issue that we addressed by revisiting London’s existing grain. The character of many London neighbourhoods is defined by a common language of streets, squares, buildings, markers, materials and active street frontages.
Spaces, uses and buildings come together to create public realm settings; this interplay of settings form a rich and varied townscape. A street’s particular feel may result from correspondences or contrasts between buildings, scale and materials; the building typologies help to define the character of the street. Similarly, the street provides an outlook for the buildings. Together, these form a setting, and settings form a townscape.”
“Beam Park will give residents a strong sense of place and connectivity, wherever they are within the neighbourhood. We have designed a series of distinct brickand-mortar architectural typologies along typical London streets that respond to a variety of landscape settings to create a townscape that reflects the rhythm and diversity of East London. Working with Countryside and L&Q, we are shaping a resilient, green and magnificent neighbourhood on a very complex site – linked to the rest of London and imbued with its own unique character.”
Construction will be phased over 10 years. Phase 1 construction of 640 homes will commence in February 2019, starting with Station Square and Beam Park Rail Station, and incrementally moving west.
“This is a large, very important site and these plans will deliver 3,000 muchneeded new homes, along with transport, schools and community facilities to help make this a liveable and attractive new neighbourhood for this part of east London. Having weighed up the evidence available to me and given the overall importance of the application, I have decided to grant approval. The wider area around Beam Park has the potential to deliver thousands of new homes and jobs, and could play a crucial role in London’s economy in the decades to come.” – Jules Pipe, Deputy Mayor for Planning, Regeneration and Skills, Greater London Authority
“Together with our partners L&Q and the Mayor of London, we are delighted to have received the green light for our transformational plans at Beam Park, which celebrate the rich history of the renowned Ford factory plant and help regenerate this part of the capital. Our firm commitment to delivering 50% affordable housing will make a huge contribution to meeting local housing needs.
“Having consulted with the local community from day one, we were encouraged by the vast responses and their co-operation of the local community, who were extremely supportive of our proposals. The Mayor of London’s commitment to providing new homes for Londoners has been unwavering and Beam Park is playing a key role in delivering not just affordable homes but also vital infrastructure. This will play a vital role in ensuring the new Beam Park community, proud of its local heritage, is sustainable and cohesive for generations to come.
“We are currently preparing the site to ensure our work delivers according to the prescribed schedule. With sales for the new homes launching this year, it is envisaged that the first homes will be completed towards the end of the year and the full development to be finished by 2030.”– Robert Wilkinson, Managing Director, Partnerships South (East), Countryside
“We welcome this milestone, which brings our plans for Beam Park one step closer to reality. The redevelopment of this site, which will provide 50% affordable housing, will make a substantial contribution towards London’s housing needs.
L&Q’s vision is that everyone has a quality home that they can afford. We look forward to working closely with our partners to create a successful new community with benefits for new and existing residents.”– Andy Rowland, Regional Managing Director, L&Q
Beam Park in Havering, Dagenham and Barking at Former Ford factory site images / information from Patel Taylor Architects
Images © Patel Taylor
Location: Barking, London, Southeast England, UK
Architecture in London
Contemporary Architecture in London
London Architecture Links – chronological list
Another Barking and Dagenham building on e-architect:
A House for Artists, 36 – 40 Linton Road, Barking, east London
Design: APPARATA
A House for Artists Barking Town Centre
Barking and Dagenham Skills Centre
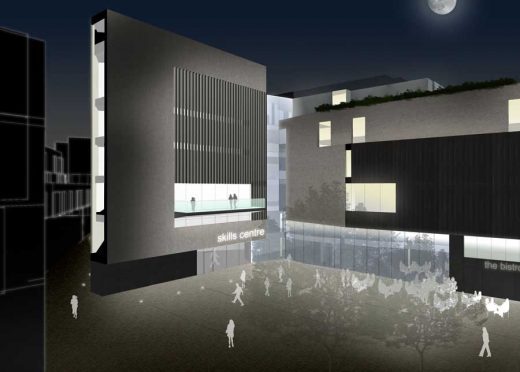
image © Rick Mather Architects
Barking and Dagenham Skills Centre by Rick Mather Architects
Barking Buildings
Barking Buildings – Selection
Barking Central : Allford Hall Monaghan Morris
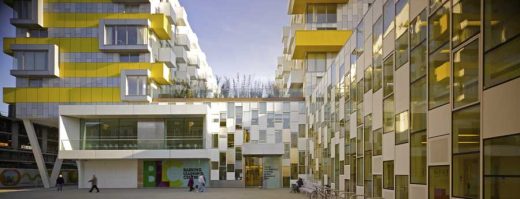
photograph © Tim Soar
Barking Town Square : muf architecture/art
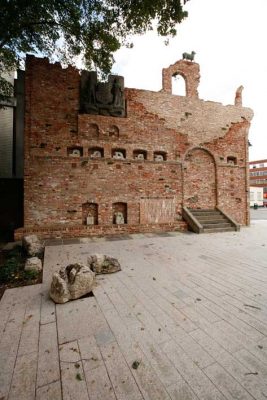
photograph by Jonathan Player for The New York Times, 24th Sept 2007
Fresh Wharf Barking : Jestico + Whiles / Glenn Howells Architects
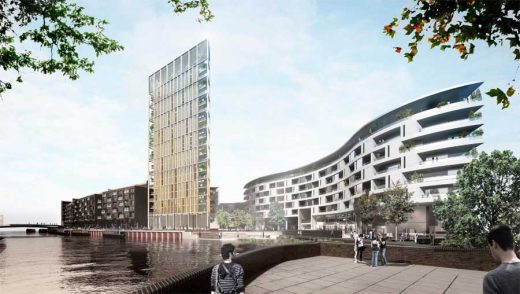
Fresh Wharf Barking proposal
Barking Creative Industries Quarter : schmidt hammer lassen architects
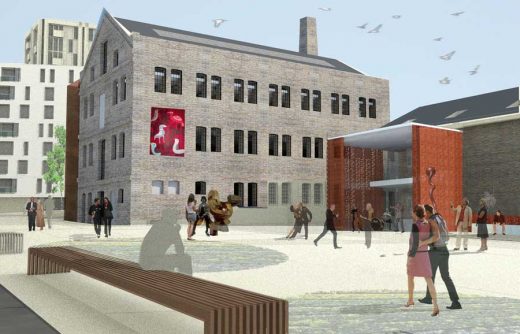
image from architect
Barking Riverside : Housing Design
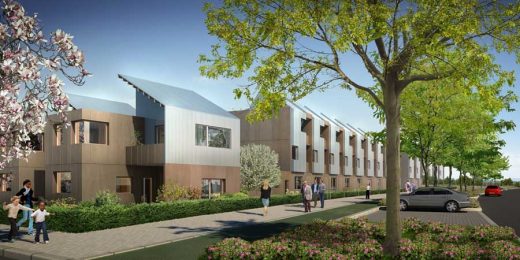
image from architect
Dagenham Park Church of England School
Design: Allford Hall Monaghan Morris
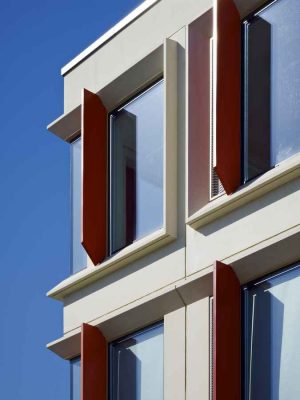
photo : Tim Soar / AHMM
Comments / photos for the Beam Park Havering, Dagenham and Barking design by Patel Taylor Architects page welcome
Website: Beam Park

