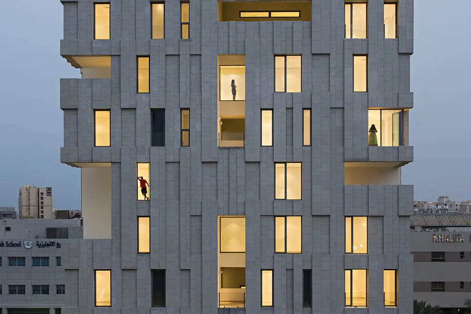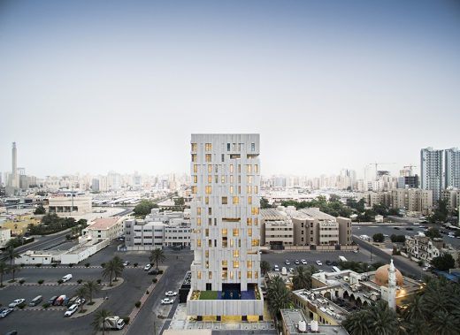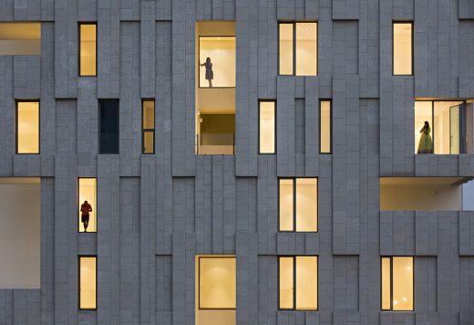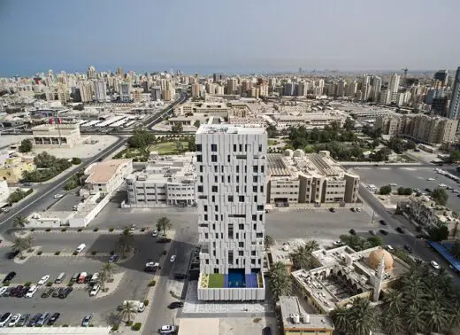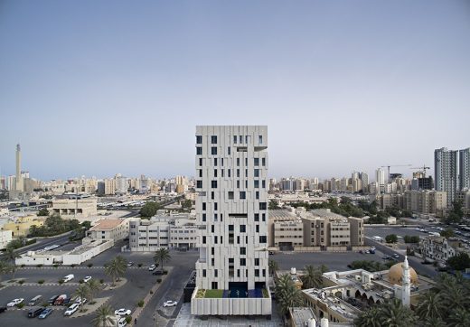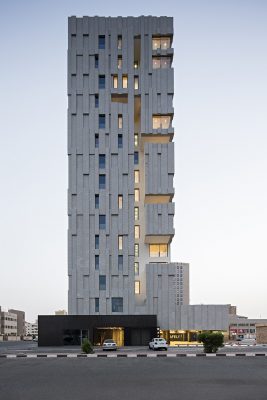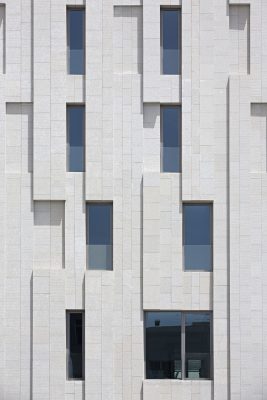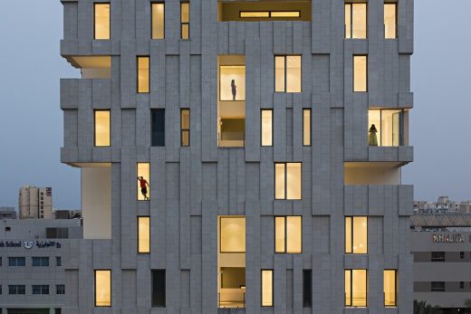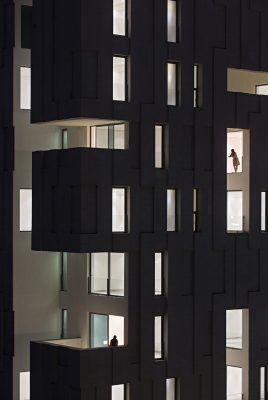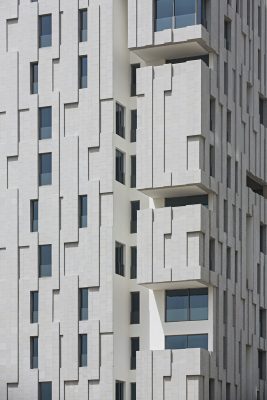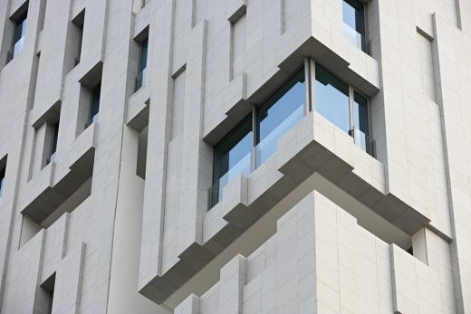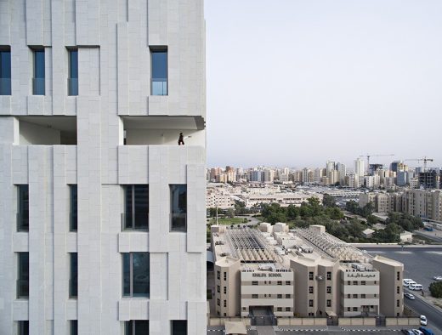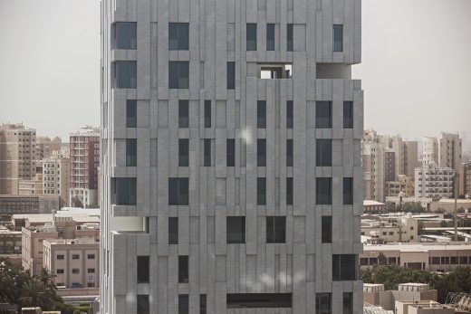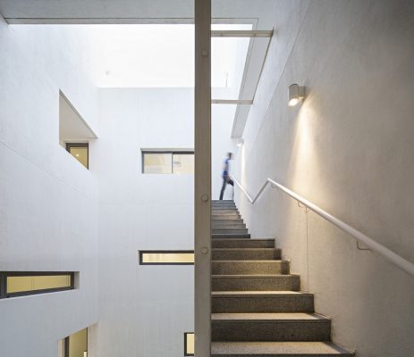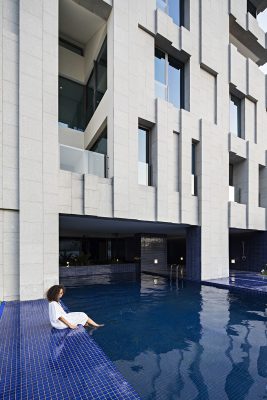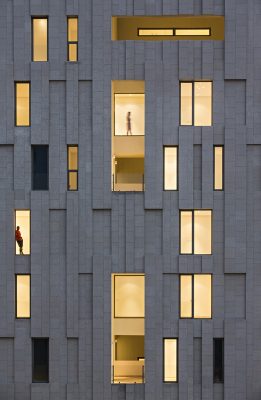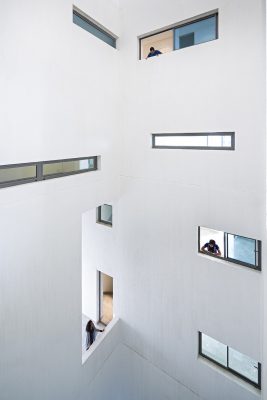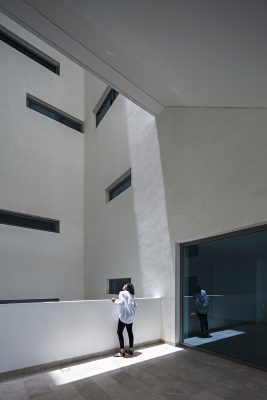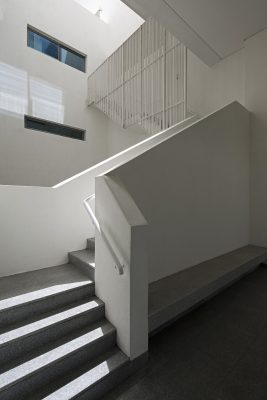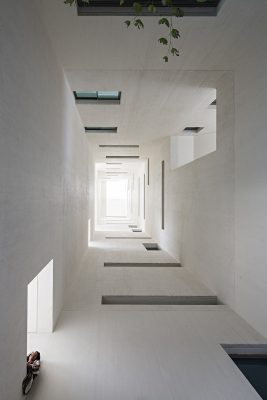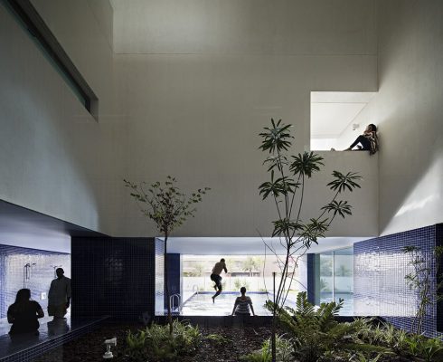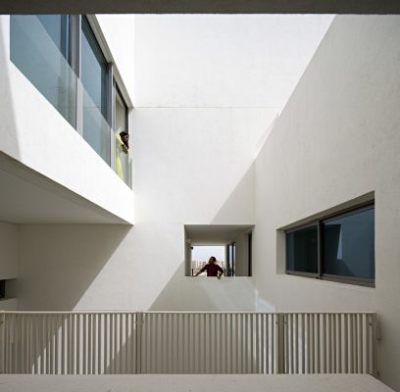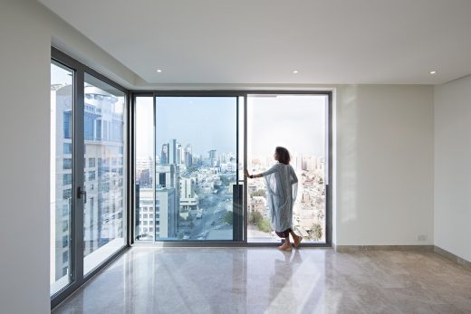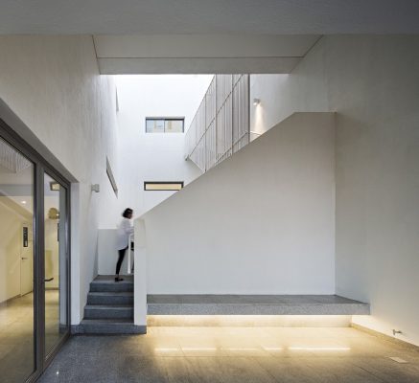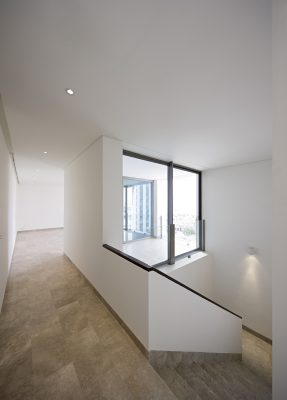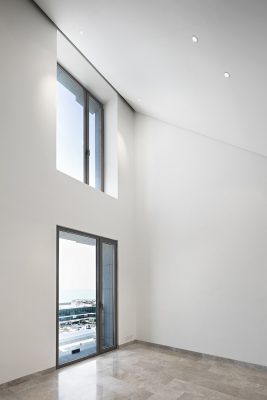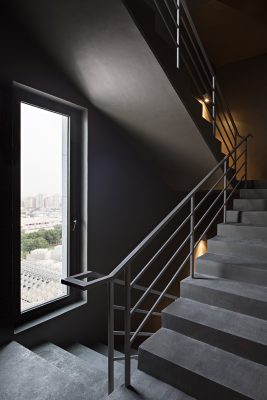Wafra Vertical Housing, Wind Tower Kuwait, Salmiya Building Design, Architecture Photos, Architect
Wind Tower Salmiya Building
New Housing for Wafra Real Estate Co. in The Middle East design by AGi architects
2 June 2022
Wafra Wind Tower by AGi architects, among the 20 shortlisted projects for the 2022 Aga Khan Award for Architecture
Wafra Wind Tower by AGi architects
30 Jun 2018
Wind Tower Salmiya Shortlisted at WAF 2018 – World Architecture Festival 2018 Awards
Wind Tower in Salmiya is one of 536 shortlisted entries across 81 countries:
World Architecture Festival Awards 2018 Shortlist
28 Nov + 29 Jul 2017
Wind Tower Salmiya, Kuwait City
Design: AGi architects
Location: Salmiya Area, Block-4, Plot-7, Kuwait
Wind Tower by AGi architects – Sustainable Project of the Year at Middle East Architect Awards
Photos by AGi architects
Joaquin Perez-Goicoechea and Nasser Abulhasan, Highly Commended for Principal of the Year. AGi architects, shortlisted in the Large Firm of the Year category.
The international design firm AGi architects, led by Nasser Abulhasan and Joaquin Perez-Goicoechea, picked up the Sustainable Project of the Year Award for Wind Tower at Middle East Architect Awards, at a gala dinner held in Dubai.
Wind Tower, located in Kuwait City, was selected by judges amongst four other projects competing in the same category. In addition, Nasser Abulhasan and Joaquin PerezGoicoechea were Highly Commended for Principal of the Year while the design firm was shortlisted in the Large Architecture Firm of the Year category.
According to Nasser Abulhasan, Principal and co-founder of AGi architects, “the whole AGi architects team is very proud of the award granted to Wind Tower, a contemporary building that respects the traditional way of living of Kuwaiti society, and is committed to sustainability, as this award recognizes”.
Salmiya Wind Tower
Wafra Vertical Housing introduces a new concept to urban living that adapts to the evolving lifestyle of 21st Century contemporary Kuwait. Considering the increasing demand for land in the city, the transformation of single family dwelling typologies becomes a must, where tenants should be able to enjoy privacy as well as benefit from vertical solution amenities and prime location.
Understanding and reinterpreting local environmental techniques is one of the main targets of this design.
The services core of the building is thus located on the southern wing, in order to minimize sun exposure and consequently reduce energy consumption – acting as a thermal barrier to the rest of the building. Hence, minimum openings are placed on the aforementioned façade, while on the other hand the building opens to the North, facing the sea and enjoying its privileged views.
Optimal opportunities for natural lighting and cross ventilation also become an essential driving force for the design, which give the tower its character and determine its final orientation.
Taking the idea of the traditional middle-eastern courtyard typology and developing it volumetrically, the initial concept flourishes in the form of the tower.
The courtyard is no longer constrained to the core of the building; instead, it borrows light and ventilation from the facade, funnels it through the pool area and flows through all levels finding its way out through the opposite façade.
Granite stone is chosen for the façade, in order to give the tower an aspect of a monolithic sculpture that is carved by the wind, in contrast with the smooth surfaces of the interior courtyard that are rendered in white plaster.
Functionally and geometrically, the tower is raised on a plinth that comprises 2 levels, where public spaces – including swimming pool and gym area – are located.
The apartments rise up organically and allow for light and ventilation to penetrate through. Full tower height is 13 levels, where 12 duplex apartments are piled in order to preserve privacy. An extra penthouse crowns the building, including rooftop gardens and terraces that are advantageously profited.
Wind Tower Salmiya Kuwait – Building Information
Project Name: Wind Tower
Type: Housing | 6,500 sqm
Location: Salmiya, Kuwait
Date: 2014-17
Client: Wafra Real Estate Co.
Cost: Confidential
Photography: AGi architects
Awards:
– A’Design Awards 2012 – Silver A’Design Award “Architecture, Building and Structure Design Category – Residential Complex”
– International Property Awards (IPA) 2011 – Highly Commended at Arabian Residential Property Awards “High Rise Architecture”
Team
Main Architects: Nasser B. Abulhasan
Project Leaders: Stefania Rendinelli, Joaquín Pérez-Goicoechea, Lulu Alawadhi
Project Team: Georg Thesing, Juan Carlos Jimenez, Cristina Ruiz, Alfredo Carrato, Ehsan Abdulrasoul Rahimi, Ibrahim Abu Fayyad
Engineers: Arturo Macusi, Joseph Thomas
AGi architects
The international design firm AGi architects was founded by two architects educated at Harvard University, Joaquín Pérez-Goicoechea and Nasser B. Abulhasan.
The studio’s architecture is based on four founding pillars: innovation, an inherent life component, ecological and social interventions and research. AGi architects provide comprehensive services in architecture, urban planning and design, interior design, research, consultancy and complementary services.
Photography: Fernando Guerra FG+SG
Wind Tower Salmiya Building images / information received 280717 from AGi architects
Location: Salmiya Area, Block-4, Plot-7, Kuwait, Persian Gulf, the Middle East, Asia
Kuwait Architecture
Kuwaiti Architecture Designs – chronological list
Contemporary Wafra Kuwait Property
Wafra Tower, Hessa Al Mubarak District
Architects: OMA and Pace
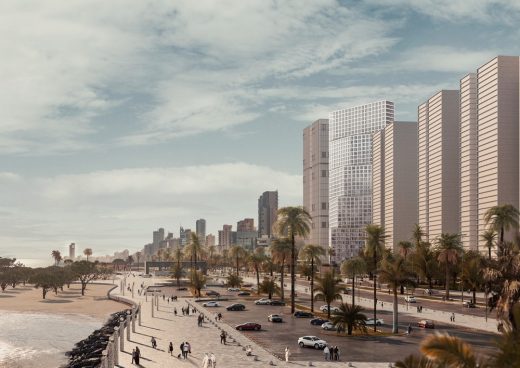
image courtesy of OMA
Wafra Tower
Wafra Living, high-rise private residences
Design: AGi architects
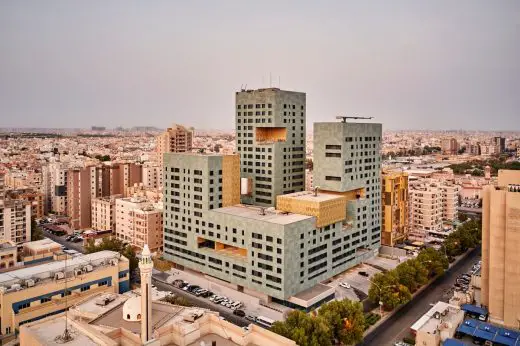
photo : Mohammad Taqi Ashkanani
Wafra Living Jabriya Residential Building
Contemporary Kuwaiti Property
Rock House, Abdulla Al Salem
Design: AGi architects
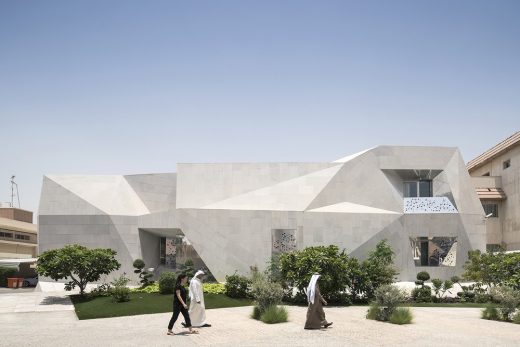
photography : Nelson Garrido
New Home in Abdulla Al Salem
Nirvana Home, Mesillah, south east Kuwait
Design: AGi architects
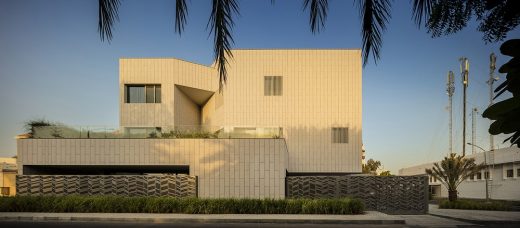
photography : Fernando Guerra FG+SG
New Home in Mesillah
Three Gardens House, Messila, Southeast Kuwait City
Design: AGi architects
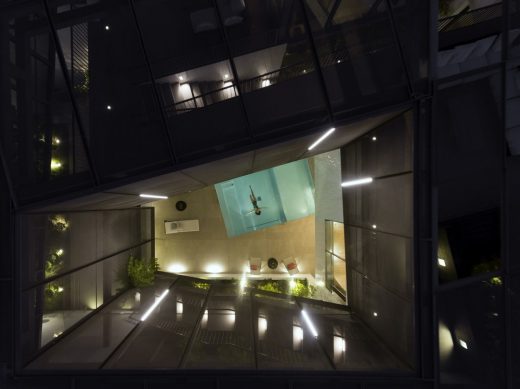
photograph : Fernando Guerra FG+SG
Luxury Kuwaiti Residence
Comments / photos for the Wind Tower Salmiya Building in Kuwait design by AGi architects page welcome

