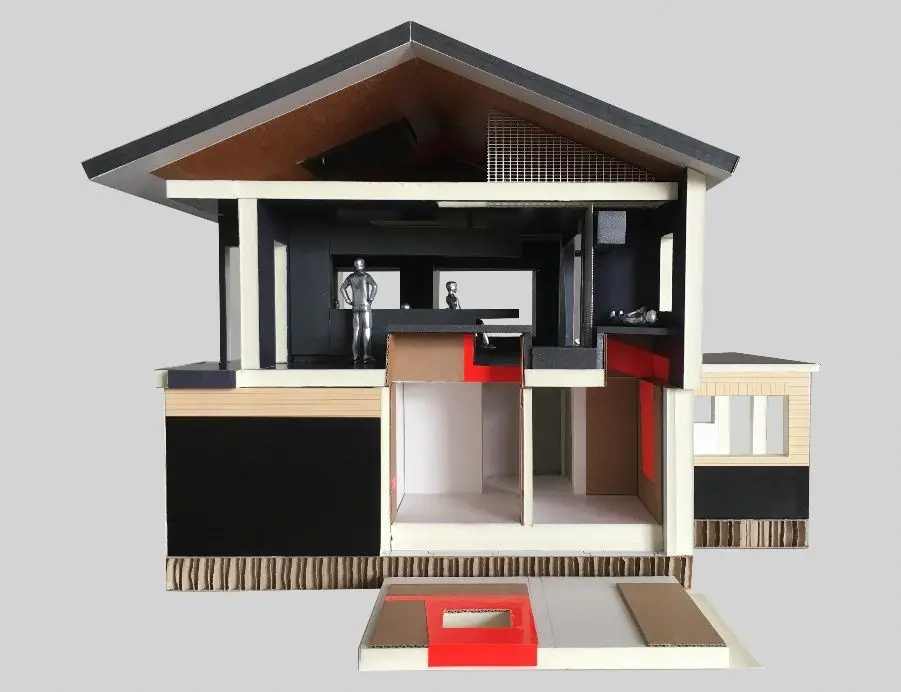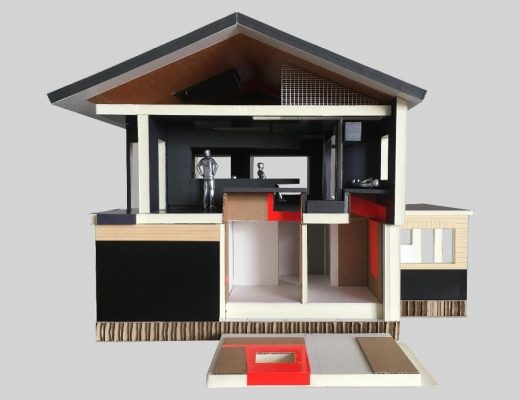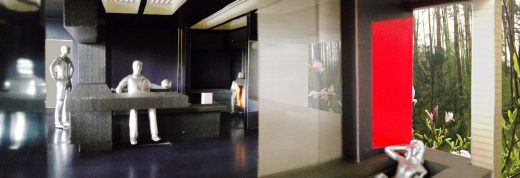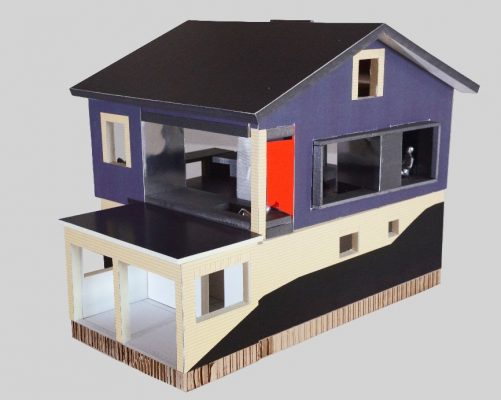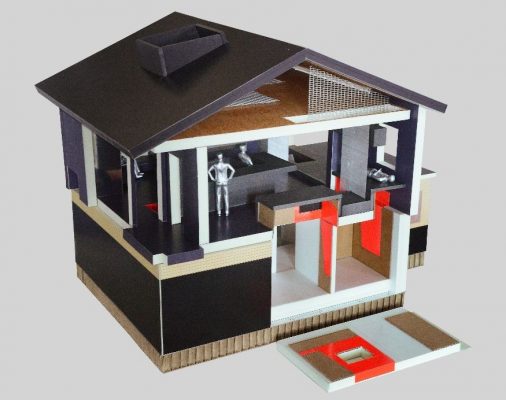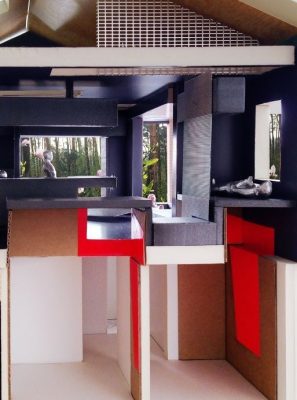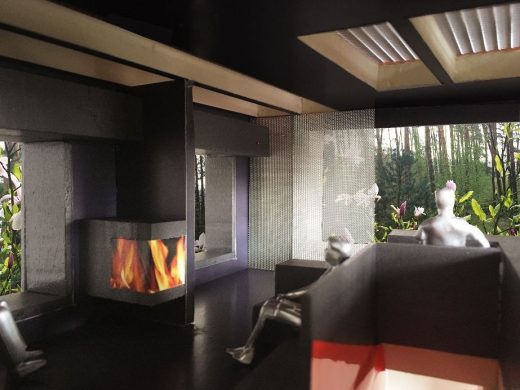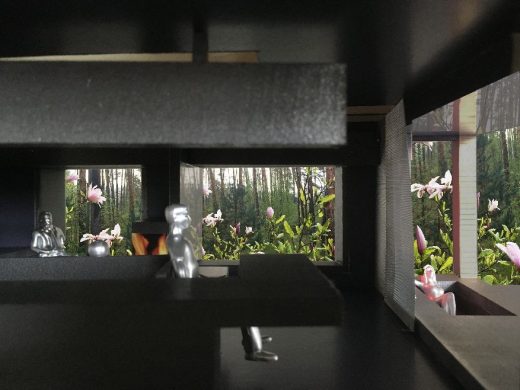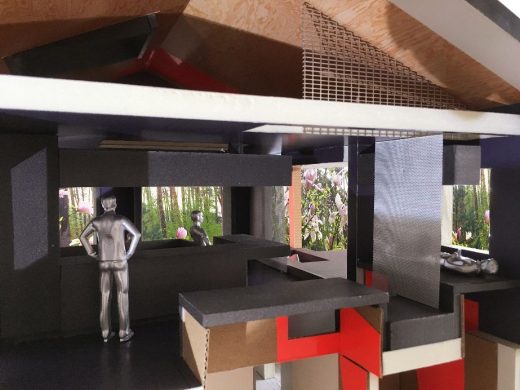Ah´ Haus, Schorfheide Vacation Home, Brandenburg Building, Architecture Images
Ah´ Haus, Schorfheide House
19 June 2020
Ah´ Haus, Schorfheide Holiday Home, Brandenburg
Conversion of a holiday home in the Schorfheide, Brandenburg, Germany
Location: Schorfheide, Brandenburg, Germany (north west of Berlin)
Design: ludwig heimbach architektur
#closedbutopen
COMMUNITY AS MODEL – Exhibition at BDA-Galerie Berlin
Ah´ Haus _ japanese whispers IV
Conversion of a holiday home in the Schorfheide (Brandenburg, Germany), 2020 –
The small holiday home (“Datsche”) by a lake, originally intended for three people, will be converted into a more communal house with 11 sleeping places without altering the volume of the existing building.
For this purpose, the three levels of use of the existing building are understood as a single room, which is restructured like a piece of furniture in such a way that a central, jointly usable “stage” for the elementary experience of (in) nature is created, to which the individually used areas are connected via various built thresholds and filters.
The design of the spatial user interface should lead to an informal, inviting form: colour, structure and materiality (cold to warm – mirror-smooth to matt perforated …) ; heights in 31 cm increments provide various options for the body positioning of the user.
Ah´ Haus is the fourth project in the series “japanese whispers”, which is inspired by traditional Japanese themes of creating space and relating the human being through architecture – this project is especially inspired by the Japanese aesthetic concept of mono no aware (物の哀れ) which is sometimes translated to English with “the Ah-Ness of Things”.
Ah´ Haus Brandenburg – Building Information
Modell Scale 1:25
28 x 43 x 34 cm
ludwig heimbach architektur
dwb BDA ADAN
KÖLN BERLIN
BDA Galerie Berlin die neue Ausstellung GEMEINSCHAFT ALS MODELL
On the occasion of the Architecture Exhibitions Weekend on 20 and 21 June the BDA Gallery Berlin opens the new exhibition GEMEINSCHAFT ALS MODELL (COMMUNITY AS MODEL).
The exhibition shows architectural models of offices in the Bund Deutscher Architekten, which represent the theme of community in various forms.
The models are combined into a complete installation and shown publicly in the rooms of the gallery and via livestream.
The exhibition is part of the LABORE series initiated by Jens Brinkmann, which deals with the question of the complexity of architectural space.
Architecture is part of the symbolic dimension of a society. As a design discipline, it requires spatial materialization and appropriation by the users. At the same time, the built form has its own influence on social activities in space. This self-understanding characterizes the work of architects and makes every built or unbuilt project a model idea of an idea of community and social relevance.
At the same time, the three-dimensional physical architectural model is still very much in demand in times of digital renderings a central tool for the representation of spatial complexity.
From the working model to the presentation model, the value of the model as an original equal to the architectural drawing is still undisputed today and is constantly being rediscovered.
The diversity in topic, scale and material of the models shown in the exhibition underlines both the outstanding quality of the individual works and the overall effect they have. The contributions to this exhibition are by:
Anne Boissel, Astrid Bornheim Architektur, FLACKE + OTTO / Architekten, Ludwig Heimbach Architektur, KNOWSPACE THINKBUILD Jason Danziger/Erhard An-He Kinzelbach, Tanja Lincke Architekten, Praeger Richter Architekten, Rozynski Sturm Architekten, Rustler Schriever Architekten, Scharabi Architekten, Transstruktura, United Architektur, Tillmann Wagner Architekt und Wilk-Salinas Architekten.
In the course of the current access restrictions to all places of public culture, the BDA Gallery Berlin under the hashtag #closedbutopen invites you to discover the exhibition in a digital livestream from home or on the road.
For the opening within the Architecture Exhibition Weekend on 20 and 21 June 2020 the curator of the exhibition Jens Brinkmann, from the board of trustees of the BDA Gallery, personal introductions to the exhibition.
An open discussion round with all participating architects is planned for the finissage on 13 August, 7 p.m. CEST.
The realization of the exhibition is accompanied by the visual artist Daniel Janik.
#2LABORE
The series initiated by Jens Brinkmann is a contribution to the question of the complexity of architectural space in its cultural, philosophical, cinematic or artistic expression. Inspired by the spatial conditions of the BDA Gallery, two rooms of different proportions and qualities, one theme is to be staged discursively and spatially from several perspectives.
#closedbutopen
GEMEINSCHAFT ALS MODELL (COMMUNITY AS MODEL)
Opening: Saturday, 20 June 2020, 12.00 – 18.00 h, BDA Gallery
Duration of the exhibition: 20 June – 13 August 2020
Finissage: Thursday, 13 August, 7 pm
Opening hours:
Monday, Wednesday and Thursday 10 – 15 hrs and by appointment
For the opening as part of the Architecture Exhibition Weekend on 20 and 21 June 2020, the BDA Gallery will be open from 12 to 18 hrs.
BDA Galerie, Mommsenstraße 64, 10629 Berlin, Tel 030 886 83 206,
info@bda – berlin.de, www.bda – berlin.de
Further information:
http://blog.bda – berlin.de/ category/bda – galerie/
Press releases / press documents:
Petra Vellinga, BDA Berlin, Tel +49 30 – 886 83206, [email protected]
Olga Karatzioti – B., Tel. +49 176 – 34448159, [email protected]
With the friendly support of
SCHÜCO https://www.schueco.com/web2/com
ZUMTOBEL https://www.zumtobel.com/de-de/index.html
Ah´ Haus, Schorfheide Home, Brandenburg images / information received 190620 from ludwig heimbach architektur
Location: Schorfheide, Brandenburg, Germany
German Buildings
German Architecture Designs
Niederheide Primary School Building, Hohen Neuendorf, Oberhavel district, Brandenburg, Germany (north west of Berlin)
Design: IBUS Architects and Engineers GbR
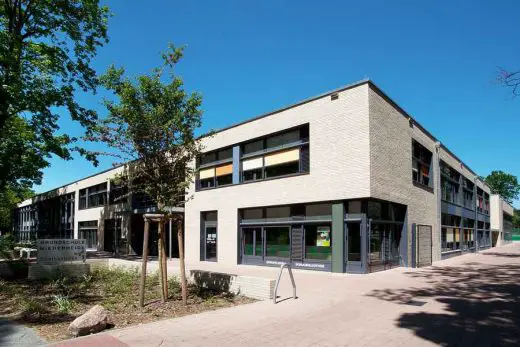
image courtesy of architects
Primary School Brandenburg Building
Kindergarten in Münster, north Germany
Design: BOLLES+WILSON

photo : Markus Hauschild © BOLLES+WILSON
Kindergarten in Münster
A P Møller School, Schelsvig
Design: Arkitektfirmaet C. F. Møller
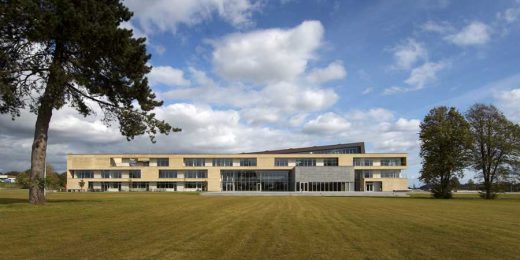
photograph © Poul Ib Henriksen
A P Møller School
New Architecture in Germany
Contemporary German Architecture
German Architectural Designs – chronological list
Kaffee Partner Headquarters, Osnabrück, northern Germany
Design: 3deluxe
Kaffee Partner
Golden Workshop, Münster, northern Germany
Design: modulorbeat Architects
Golden Workshop Münster
Green Climate Fund Headquarters, Bonn, west Germany
Design: LAVA
Green Climate Fund Headquarters Building
Comments / photos for the Ah´ Haus, Schorfheide Home, Brandenburg page welcome

