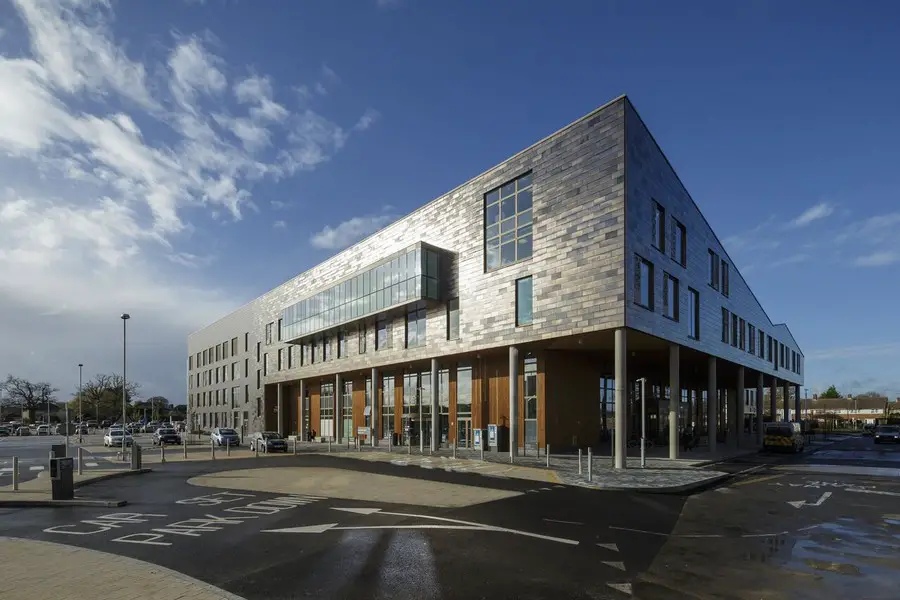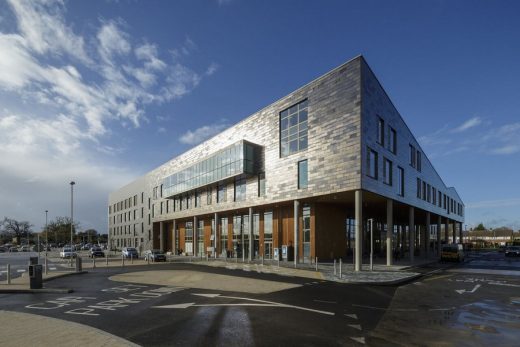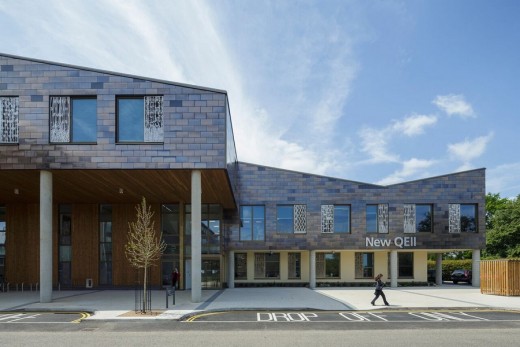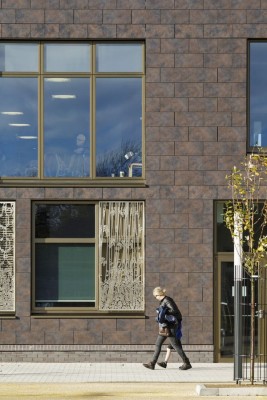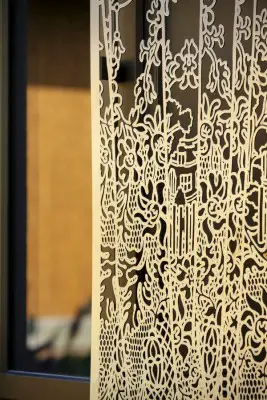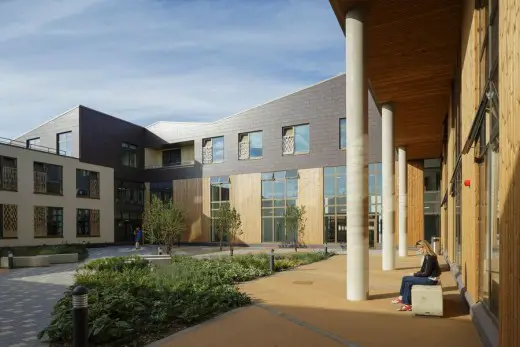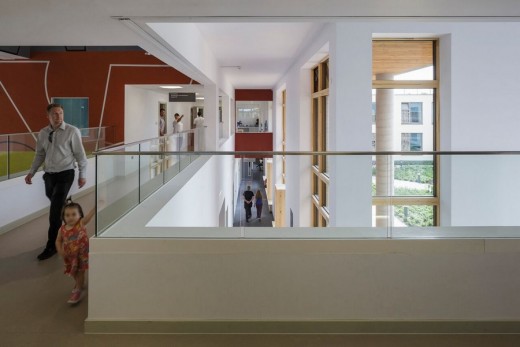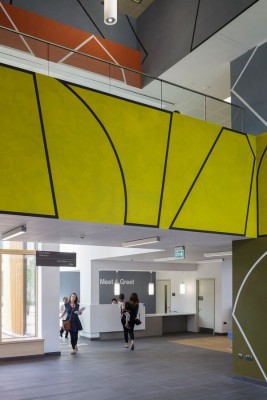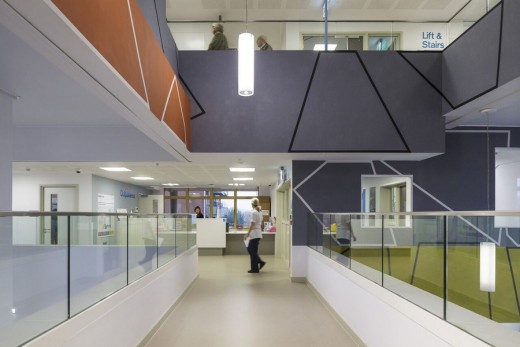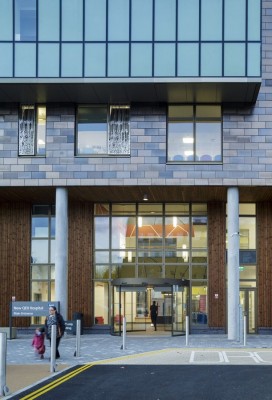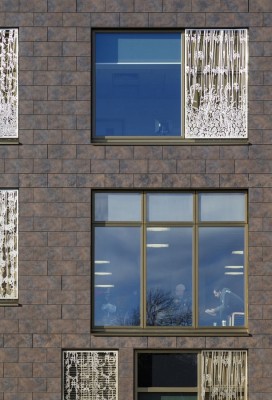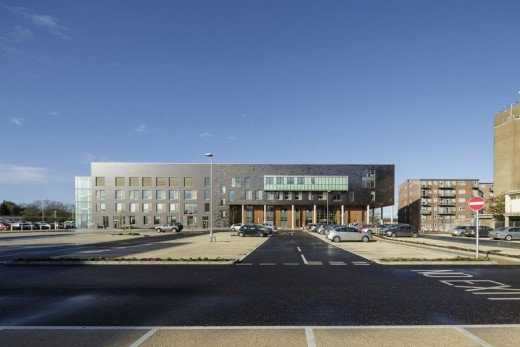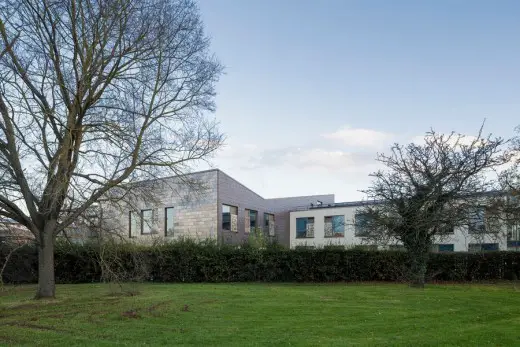Welwyn Garden City NHS Hospital, Hertfordshire Architecture News, Images
Welwyn Garden City NHS Hospital, UK
Medical Centre in Herts, southeast England healthcare design by Penoyre & Prasad Architects, UK
25 Feb 2016
Welwyn Garden City NHS Hospital Building
Design: Penoyre & Prasad
Location: Welwyn Garden City, Hertfordshire, England
Architects Penoyre & Prasad have recently completed a new 8541sqm local NHS Hospital in Welwyn Garden City. As part of a wider reconfiguration of hospital services in East and North Hertfordshire the new QEII is one of the first of a new generation of hospitals commissioned to provide key healthcare community services. It replaces the existing district general hospital built in the 1950’s, which itself was one of the first purpose built NHS hospitals in the UK.
Six decades later, as part of NHS reforms such as the Five Year Forward View, this new type of hospital bridges the gap between primary care and acute or specialist hospitals. The New QEII Hospital efficiently provides a range of integrated care functions closer to home, to the benefit of patients, service providers and the health economy.
The New QEII Hospital is designed around a landscaped courtyard and clad in timber, hand glazed tiles and render. The light and airy building responds sympathetically to its leafy Garden City context. Penoyre & Prasad specified natural materials whenever possible.
The New QEII Hospital provides outstanding medical and patient facilities for the local area, who are welcomed in the reception area by a bold and colourful mural by celebrated artist David Tremlett.
The Urgent Care Centre at the New QEII Hospital operates 24/7 but there are no in-patient beds for overnight stays as the hospital concentrates on day-care and out-patients treatments. To support specialist acute regional hospitals, such as the Lister in Stevenage, the New QEII Hospital provides a wide and comprehensive range of clinical services including diagnostics, treatment and therapies, closer to the community it serves. The scale and layout of the building is not large or complex, the layout and organisation of departments is clear and understandable, allowing the hospital to be easily navigated externally and internally, a key feature in improving the patient experience.
The main waiting areas are located adjacent to the central courtyard which provides natural light and garden views. The wide corridors open on both sides to treatment rooms, and corridors end with a window to gardens or courtyard, creating a feeling of openness. There are eight main waiting areas throughout the building, as well as a number of smaller informal waiting spaces and window seats with views onto the courtyard. The courtyard garden can be accessed through multiple doors.
Tracy Byrne, one of the nurse practitioners who works in the Urgent Care Centre said: “It’s an exciting start for the New QEII. The building has a great open feeling with natural light, which is fantastic and will really help patient care.”
Dr. Asha Herbert on her first shift at the hospital said: “It’s a lovely open, airy, fresh department which I’m sure staff and patients will benefit from.”
Visitors navigate using a colour palette derived from the David Tremlett artwork which has been extended out into the building as part of the wayfinding and interior design. Penoyre & Prasad wanted to move beyond traditional institutional NHS signage which is not always helpful to people with no medical vocabulary. Each lift and stair core as well as associated departments are assigned a colour palette from one of the bold colours of the mural so patients can easily identify where they are. In collaboration with the client teams – the local NHS, Penoyre & Prasad also broke away from descriptions like phlebotomy and chose instead ‘Blood Testing’, clearly written in an attractive graphic.
Penoyre & Prasad were tasked with developing a flexible sustainable building by local NHS commissioners. The local NHS and Penoyre & Prasad were keen to avoid a deep plan solution. The team designed a building plan comprising three ‘L’ shapes that interconnect to create the central courtyard and gardens. Each L accommodates up to two hospital departments, and the hinge of each L has a lift and stair core, shared with the interconnecting ‘L’.
Externally a generous timber clad colonnaded entrance provides a protected arrival space and allows the landscape to flow through the triple height foyer to the courtyard, creating a sense of openness on arrival. The main elevations are clad in hand glazed ceramic tiles. This is the first use of this kind of tile on a hospital building.
Careful consideration has been given to the scale and form of the new hospital. The pitched form of the roof responds to the garden city context. The two storey wings respect the existing domestic scale of neighbouring properties, but the building rises to 4 storeys under a gently sloping monopitch roof, clad in zinc coated aluminium standing seam roofing. As the building rises up, the colonnades cut under the solidity of the tiled elevations, revealing the timber lined walls and soffit of these protected walkways.
In keeping with the new building’s focus on art and a garden environment, the opening windows on the first, second and third floor windows are protected by laser-cut metal screens featuring a delicate locally influenced ‘tracery’ by artist Charlotte Mann, instead of the usual security bars.
Richard Aston, principal major developments officer for Welwyn Hatfield Borough Council said, “I was at the hospital this morning for an appointment and having not seen the building for a while I just wanted to let you know I was very impressed with the building, in particular the juxtaposition of the materials. I think it is a fantastic addition to what can often be a limited architectural vernacular within the town.”
Welwyn Garden City NHS Hospital – Building Information
CLIENT: Developer Client – Assemble Community Partnership Ltd
Contractor Client: Balfour Beatty Construction Services Ltd
NHS Clients: East and North Hertfordshire CCG, East and North Hertfordshire NHS Trust
STRUCTURAL ENGINEERS: AECOM (previously URS)
QUANTITY SURVEYORS: Tropus & Spicer
M&E ENGINEERS: Building Services Design Corby Office
CONTRACTORS: Balfour Beatty Construction Services Ltd –
Main Contractor
T Clarke – Midlands (M&E Contractor)
M Clarke – (Façade contractor)
INTERIOR DESIGNERS: Penoyre & Prasad
LANDSCAPE ARCHITECTS/OTHERS: Macfarlane & Associates
Welwyn Garden City NHS Hospital images / information received 250216
Penoyre & Prasad Architects
Location: Welwyn Garden City, Hertfordshire, England, UK
Recent Hertfordshire Buildings
Bronze House, Sawbridgeworth
Burrell Architects

picture : Kilian O’Sullivan
Bronze House
Biomass Power Station
Hinton Cook Architects

picture from architect
Biomass Power Station
Student Forum
RMJM

photo : Chris Gascoigne
Hertfordshire House
Hertfordshire Building Designs
Sustainable Building Hertfordshire
Hertfordshire Research Laboratory Buildings
Buildings / photos for the Welwyn Garden City NHS Hospital page welcome
Website: Penoyre & Prasad

