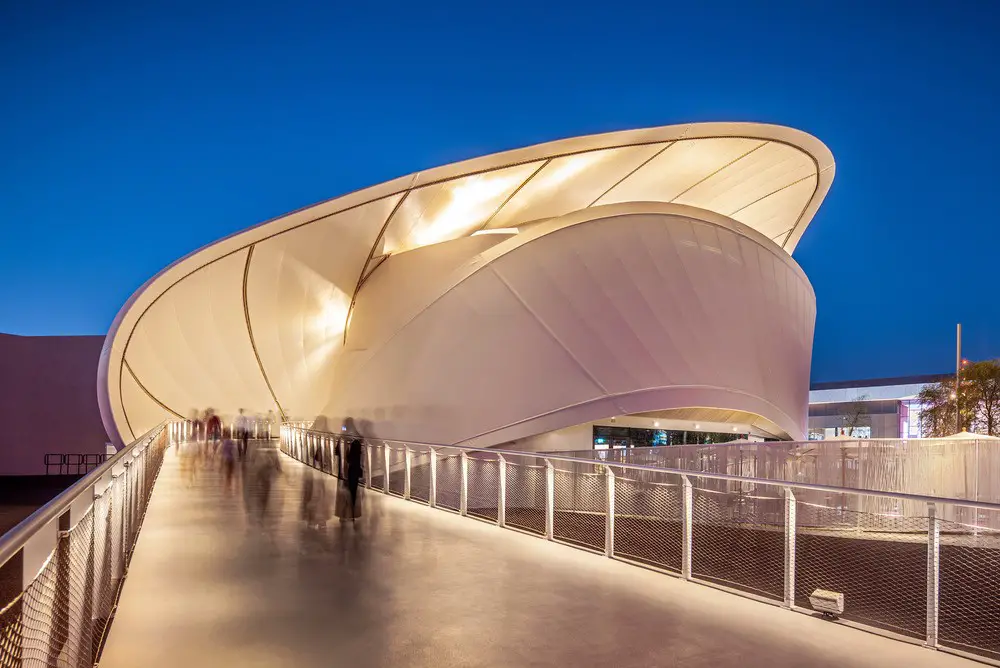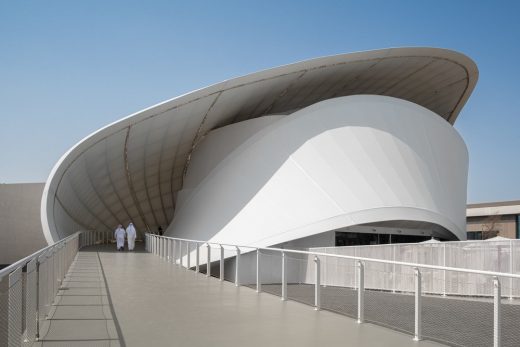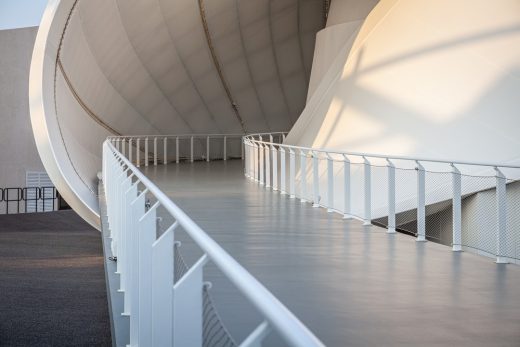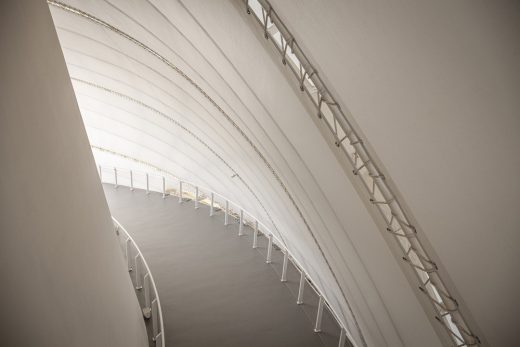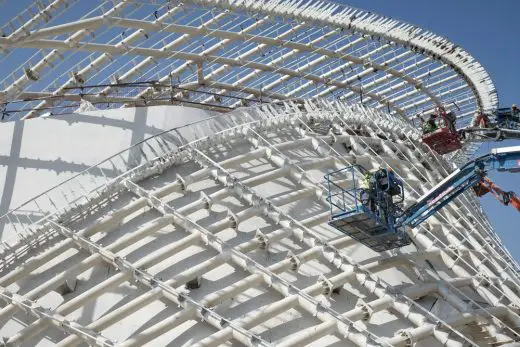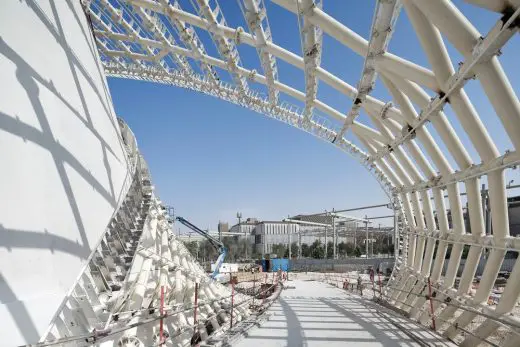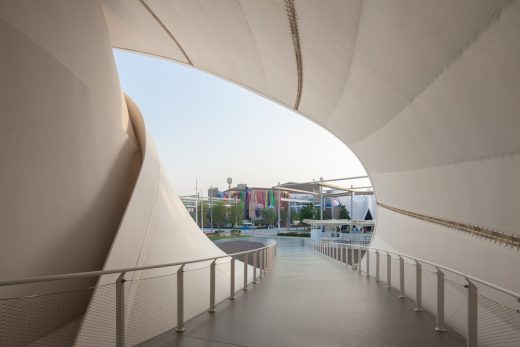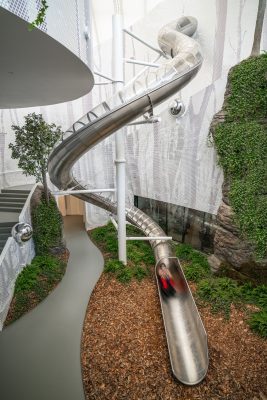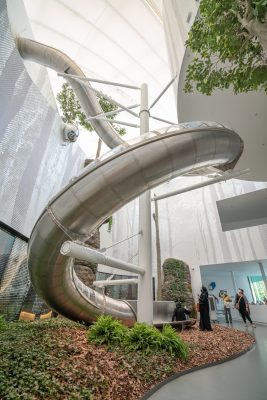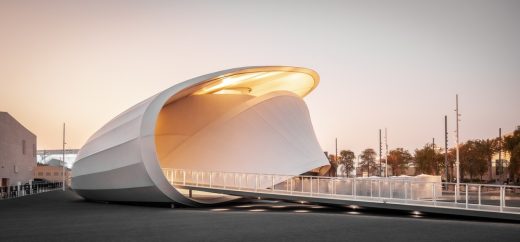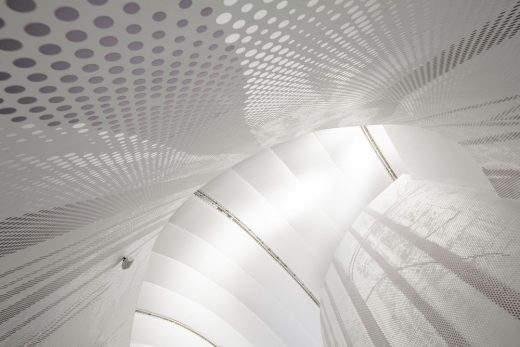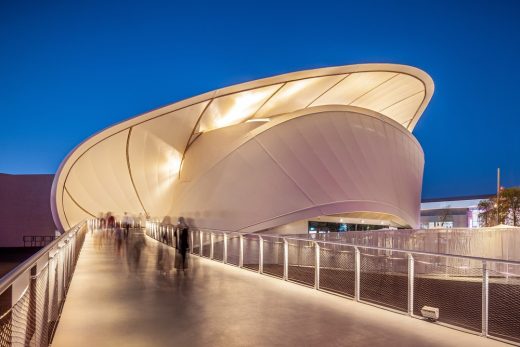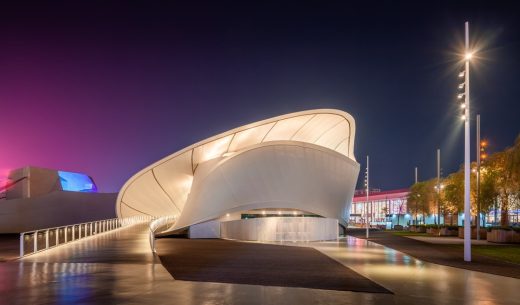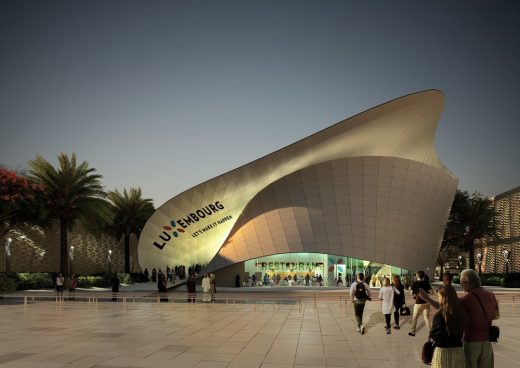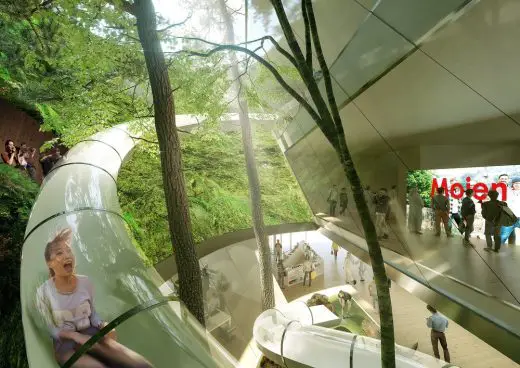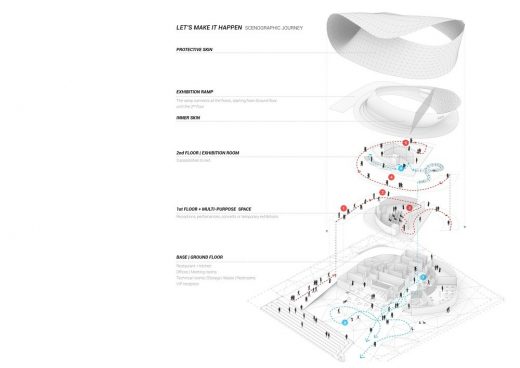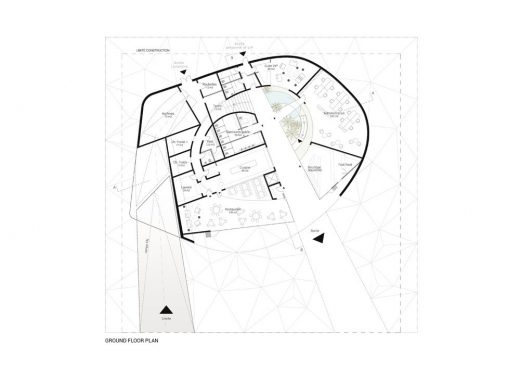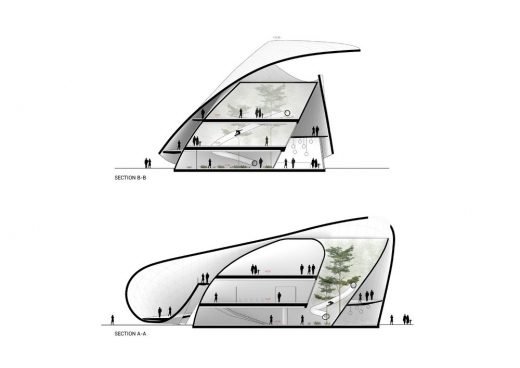2020 Expo Dubai Luxembourgish Pavilion Event + Exhibition Building Architect, UAE Design Project Images
2020 Expo Dubai Luxembourgish Pavilion Building
Event + Exhibition Architecture in UAE design by METAFORM Architects
26 Nov 2021
Design: METAFORM Architects
The Journey of Senses – Luxembourg Pavilion at World Expo Dubai
2020 Expo Dubai Luxembourgish Pavilion Building Design
The main inspiration for the pavilion design comes from Metaform Architects’ desire to convey a true reflection of Luxembourg’s past, present, and future, while also presenting the values of the country: small but ambitious, intriguing yet reassuring, and above all generous and open. What better inspiration than a Möbius strip, a loop, a single surface twisted with neither beginning nor end, symbolizing infinity and, most of all, the circular economy and diversity united as one.
One of the biggest challenges was to find a good flow for visitors to pass through quickly. A setback was thus created between the main walking street and the pavilion: the space and distance offer a clear perception of the whole.
Given that the visitor experience begins in the waiting line, Metaform designed a ramp as a welcoming red carpet, inviting people to discover the building, and guiding them along a continuous path that blurs the limits between the exterior and interior.
How do you merge user experience, scenography, and architecture?
Scenography and architecture are complementary in the mission to merge people with the exhibition. In a didactic, interactive, and intuitive way, different projections and animations display the country and its people. Collectively, it creates a continuous flux of images from start to finish for experiences on the top second floor. The ribbon becomes a multilayered scenography canvas, alternating floor, wall, and ceiling as means of expression.
The ground floor accommodates a storage area that is accessible from the back, as well as restrooms, a VIP suite, and an administration unit with visibility over the central area. There is also a restaurant with an open kitchen, and a gift shop oriented towards the front area.
The first floor, accessible directly from the main ramp, is a multi-functional space. To accommodate concerts, receptions, and conferences, the side door remains closed, and the ramp guides visitors along without causing disruptions. When hosting a temporary exhibition, the door serves as a barrier, with the indoor space becoming an intuitive part of the flow.
The second floor is the highest reaching point, and is dedicated to the space-themed exhibition. To reach the earth again, a slide down through the picturesque green patio concludes the journey in a fun and playful way.
The journey from the bottom to the top is continuous, but constantly changing. While moving between the inner and outer protective skins, the feeling of being in and out at the same time prevails. The proportion of the space constantly changes, giving a nod to the similar perceptional changes of Luxembourg City due to its very particular and unique landscape. A variety of parallel visual connections are created on different levels, and through different stages. Ambiances and moods shift instantaneously, sparking curiosity to learn more about the country.
One of the requirements was to complete the project using 70% reused or recycled materials, which was a challenge that Metaform met by opting for steel construction. The fiberglass membrane, although difficult to recycle, can be reused by the producer, who specifically agreed with it.
Dubai Luxembourgish Pavilion – Building Information
Location: Dubai, United Arab Emirates
Year: 2017-2021
Typology: Exposition Pavilion
Size: 2100 m2
Status: Completed
Client: GIE LUXEMBOURG @ EXPO2020DUBAI
Local partner: WME Consultants
Structural engineer: AuCARRE
Technical engineer: Goblet Lavandier &
Associés Ingénieurs-Conseils S.A
External Collaborator: Jangled Nerves
Award: 1st prize in Dubai Expo2020 Competition for Luxembourg Pavilion
Photography: Steve Troes Fotodesign
22 July 2021 ; 12 Feb 2018
2020 Expo Dubai Luxembourgish Pavilion
METAFORM is going to build the Luxembourgish pavilion for the forthcoming World Expo in 2020. The Dubai office will support the daily business of the project and ease and shorten communication channels.
The Luxembourgish architecture office METAFORM announces the opening of its first subsidiary in Dubai (UAE). The office, which is located in the Boulevard Plaza Tower 1, Downtown Dubai, will focus on the project realization of the Luxembourgish pavilion for the forthcoming World Expo that will take place in 2020. The new subsidiary will be responsible for handling the daily business concerning the EXPO project and will promote METAFORM’s architecture in the Middle East.
METAFORM won the competition for the pavilion out of 19 submitted designs, prevailing against established architecture offices. The competition was called into being by the GIE (groupement d’intérêt économique), consisting of selected representatives of the Luxembourgish Ministry of Economy, Chambre de Commerce, Bâtiments Publics, SES Astra and Post Luxembourg.
For the festive inauguration of the new office, numerous representatives from Luxembourg and the Middle East will be present. The Luxembourgish Minister of Economy Etienne Schneider as well as the general commissioner of EXPO 2020 Maggy Nagel attended the event that took place on February 11, 2018, at the Burj Khalifa.
About the EXPO pavilion
The theme designated for the Luxembourg pavilion at Dubai EXPO2020 is “Opportunity”. It reflects the history of Luxembourg, its present and future. The proposed pavilion is like the country: small and ambitious, intriguing and reassuring, and above all generous and open.
The formal proposition is inspired by a Möbius strip, where twisting and folding of a ribbon results in one single surface, with no beginning and no end, symbolizing an infinity, and in the particular context of “cradle to cradle”, the circular economy. The limits between the interior and exterior are blurred.
The single face of the ribbon is at once a floor, a wall, a ceiling, hence a multilayered scenography canvas. The proportions of the space change constantly, in terms of width, height, depth, view and perspective. Due to its very particular and unique landscape, Luxembourg City offers similar changes in perception.
The aim was to give a hint of this experience while walking around the pavilion. At the same time, visual connections are created on different levels, between different stages, the ambiance and attitudes of people, thus enhancing the visitor’s curiosity.
About METAFORM ME
Founding partner of METAFORM Middle East
Shahram Agaajani, Thierry Cruchten, Bahador Baradari and GG Kirchner
About METAFORM architects
METAFORM is an interdisciplinary team that specializes in architecture, interior design and product design. These different disciplines are considered as dependent and influential to each other.
A simple approach and a clear design language are the main focus of METAFORM. Each project, through the program and place, is an appropriate architectural, design and formal response, leading to a unique identity.
The style is never predetermined. A building does not stand alone. It equally belongs to its neighbours, street, public space … to the city itself. The range of activities varies from urbanism to detail design, together with different landscape and housing research.
Images: Metaform – Vyonyx
2020 Expo Dubai Luxembourgish Pavilion images / information received 120218 from METAFORM architects
Location: Jebel Ali, Dubai, UAE
Dubai 2020 Expo Pavilions
Design: Santiago Calatrava, Foster + Partners, BIG and Grimshaw Architects
Dubai 2020 Expo Pavilions
The festival’s three core themes are ‘Mobility, Sustainability and Opportunity’.
The port town of Jebel Ali is located between Abu Dhabi and Dubai.
Sustainability Pavilion for Expo 2020 Dubai
Design: Grimshaw Architects
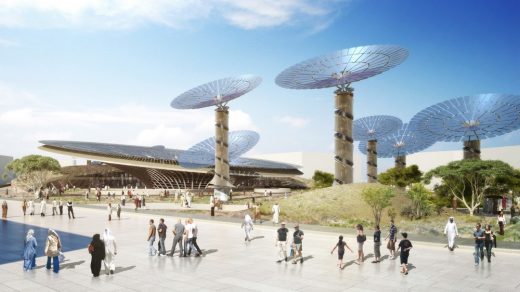
image courtesy of architects
Sustainability Pavilion for Expo 2020 Dubai
Website: METAFORM Architects
UAE Architecture
Abu Dhabi Architecture Designs – chronological list
Museum of the Future in Dubai, Emirates Towers area, on south side of Sheikh Zayed Road
Architect: Shaun Killa of Killa Design
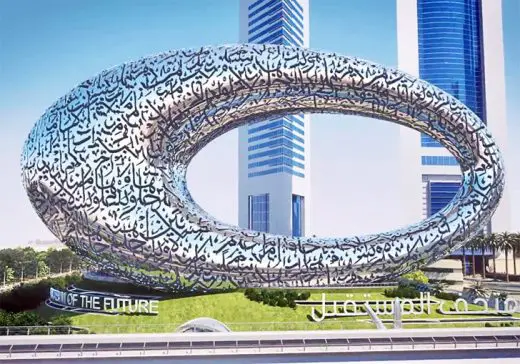
image courtesy of architects
Museum of the Future in Dubai Building
Concrete, Alserkal Avenue
Design: OMA
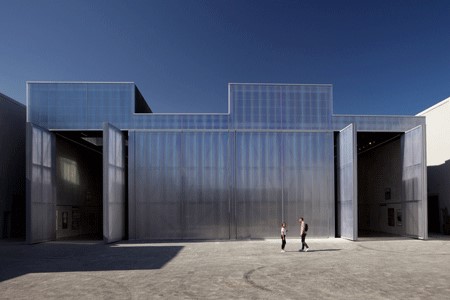
photo : Mohamed Somji. Photo courtesy Alserkal Avenue
Concrete Dubai
The Tower at Dubai Creek Harbour
Iconic new addition to Dubai’s skyline, ‘The Tower at Dubai Creek Harbour’ for Emaar Properties.
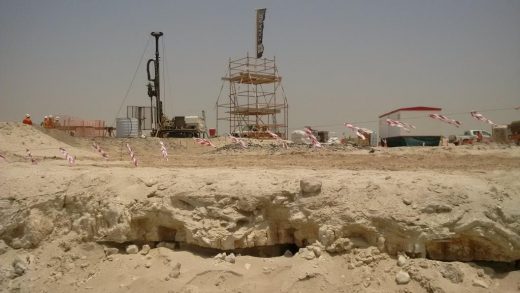
image from architects
Dubai Maritime Museum & Research Centre
Design: Studio Niko Kapa
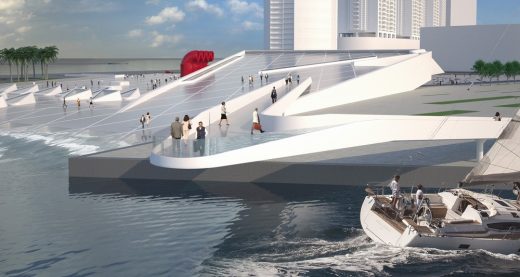
image from architect
Dubai Maritime Museum & Research Centre
Comments / photos for the 2020 Expo Dubai Luxembourgish Pavilion design by METAFORM Architects page welcome.

