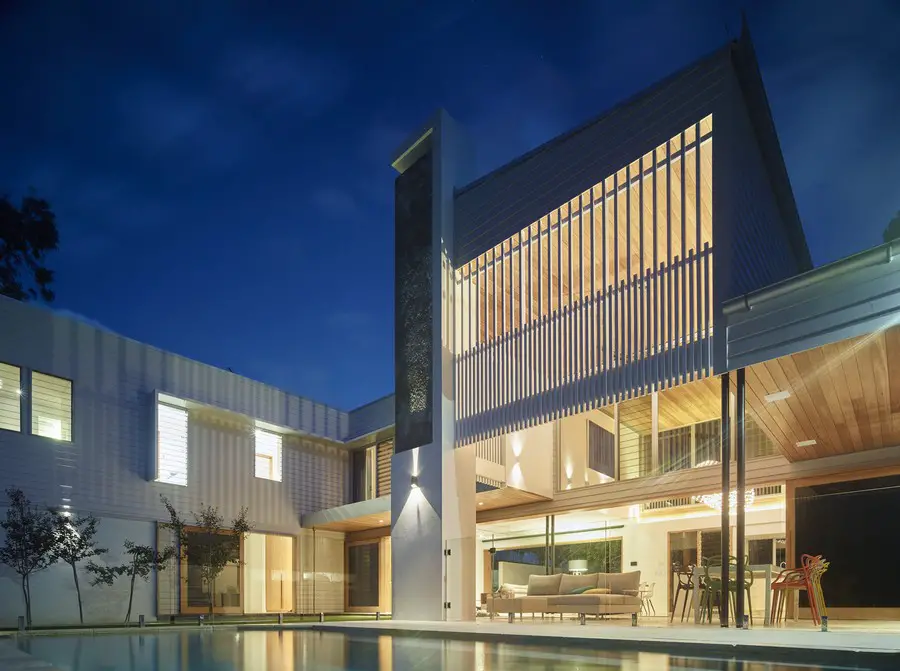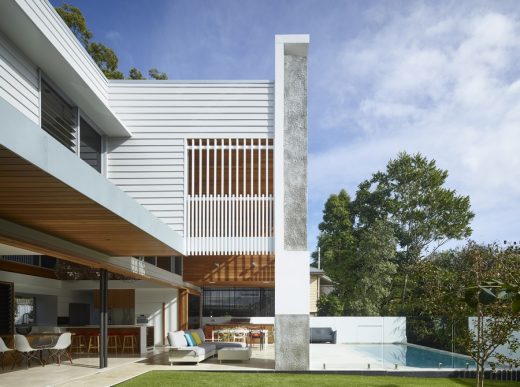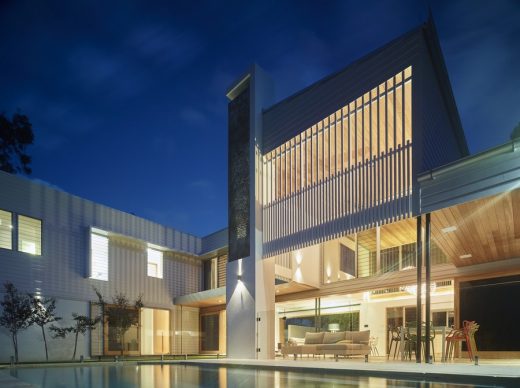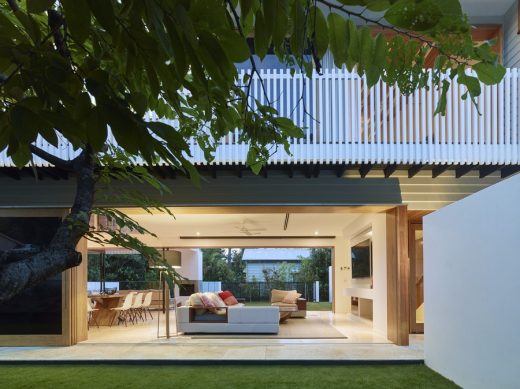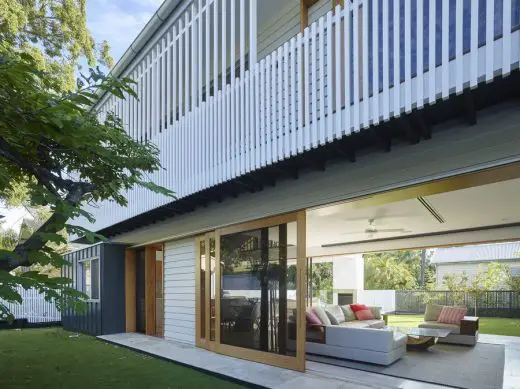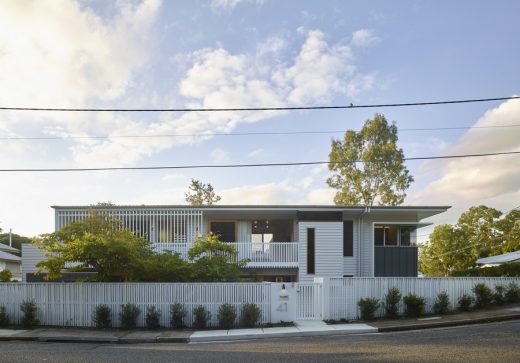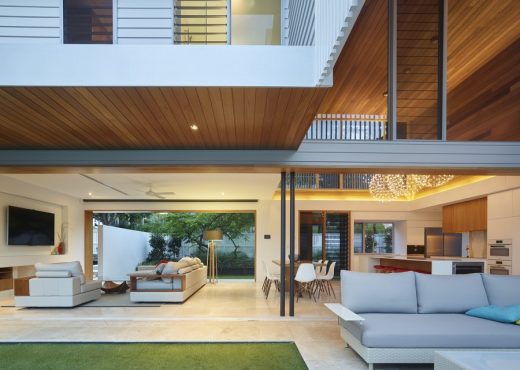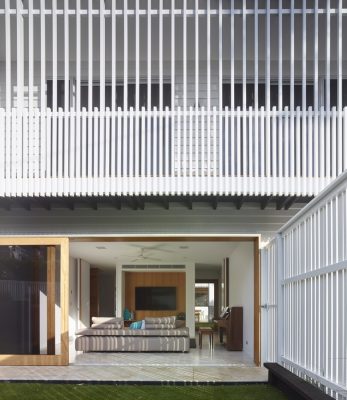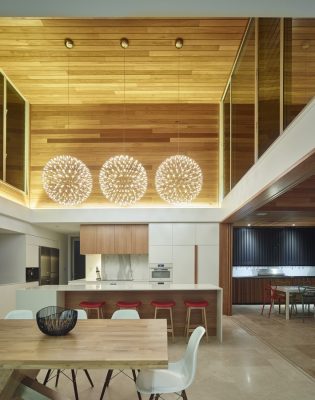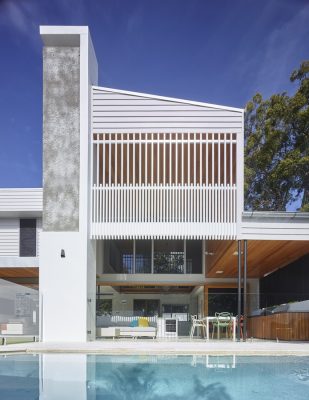The Corner House, Brisbane City Home, QLD Property, Australian Architecture, Residence Images
The Corner House in Brisbane, Queensland
Contemporary Home in Queensland, Australian Real Estate design by Shaun Lockyer Architects
3 Jan 2017
The Corner House in Queensland: Brisbane Property
Location: Brisbane, Queensland, Australia
Design: Shaun Lockyer Architects
The Corner House is a contemporary design responding to a character vernacular in a quiet suburban street in inner-city Brisbane.
The house is designed around three courtyards, offering a plan that transparently connects the indoor and outdoor living spaces.
A simple but poetic palette of light, natural materials is the backdrop to a rich tapestry of shadows created by the screened elements that offer a reinterpretation of the traditional verandah.
Shaun Lockyer Architects
Shaun Lockyer Architects (SLa) award-winning Brisbane architects formed in 2009 to focus on modernist architecture that connects people and place. Inherent within each project is a desire to craft memorable, sustainable and efficient design solutions that add value to the inhabitants’ lives.
SLa engages in varying types of projects including residential, institutional, commercial and interior design. Working with private and public clients who value a collaborative and transparent design process, each SLa commission employs a versatility and passion that transcends scale and budget.
This design firm is led by Shaun Lockyer, AIA, who presents over 20 years of international design experience, including nine years as Director and Partner at Arkhefield in Brisbane, QLD. Outside of the architecture practice, Shaun is recognised for his contribution to architectural education and support of the profession.
The SLa team is Shaun Lockyer, Lucy Hyndman, Andrew Forsyth, David Gockel, Lucy Jeffries, Jen Lambkin, Hannah Waring, Michael Ford, Carmen Saide & Neva Wethereld. Shaun Lockyer Architects (SLa) is an award-winning architectural practice located in Brisbane, QLD. The design firm was formed in 2009 to focus on Modernist architecture.
Photographs © SBPhoto DukeStreet
The Corner House in Queensland images / information from Shaun Lockyer Architects
Location: Brisbane, Queensland, Australia
Brisbane Architecture
Brisbane Architecture Designs – chronological list
57 Coronation Drive, Quay Street Precinct, Brisbane CBD
Architects: Rothelowman
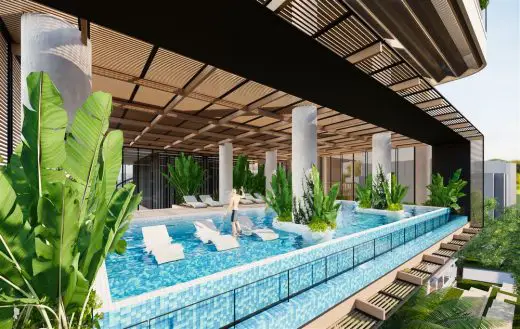
image courtesy of architects
57 Coronation Drive Brisbane
Burleigh Pavilion, Goodwin Terrace, Burleigh Heads, Queensland, Australia
Design: Alexander &CO.
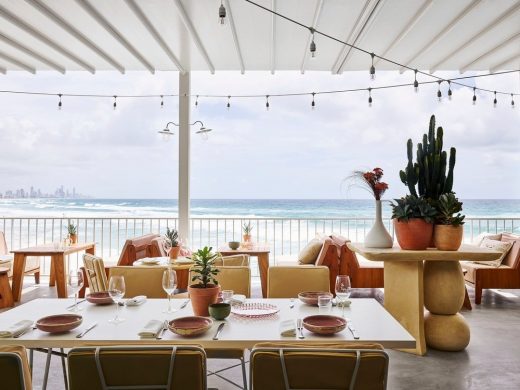
photograph : Anson Smart
Burleigh Pavilion Restaurant in QLD
Website: Shaun Lockyer Architects
New Brisbane Buildings
Scott Street Apartments
Design: Jackson Teece Architecture
Brisbane Apartment Building
Ecosciences Precinct
Design: HASSELL, Architects
Brisbane Building
CLEM7 Tunnel Canopy
CLEM7 Tunnel Canopy
Comments / photos for the The Corner House in Queensland – New Brisbane Residence page welcome

