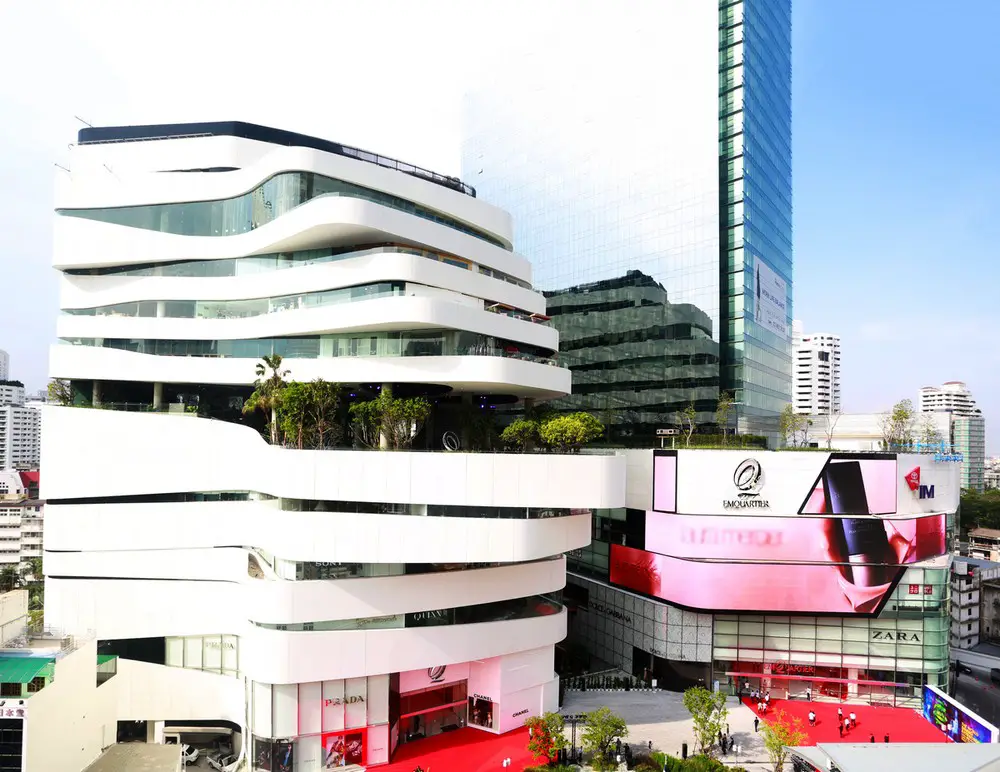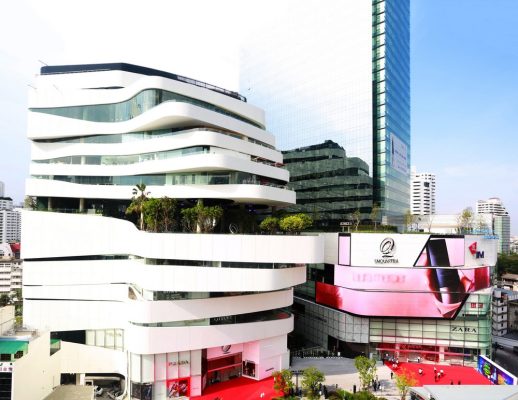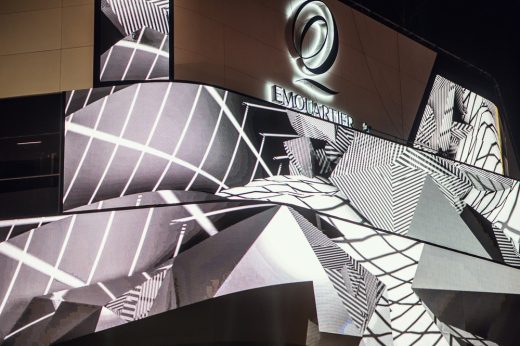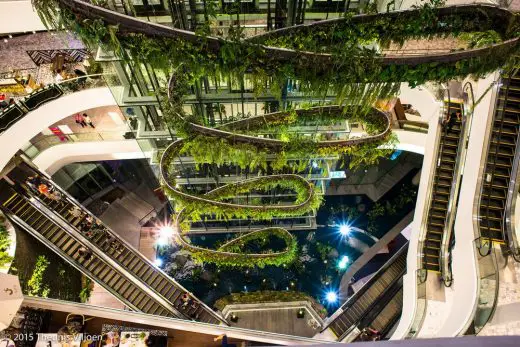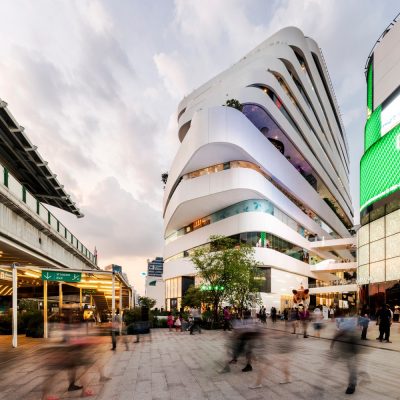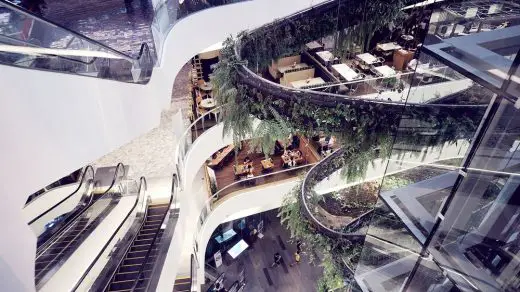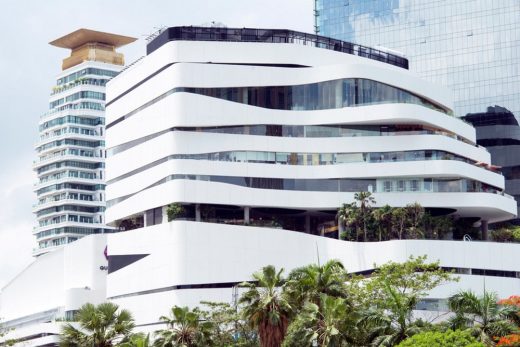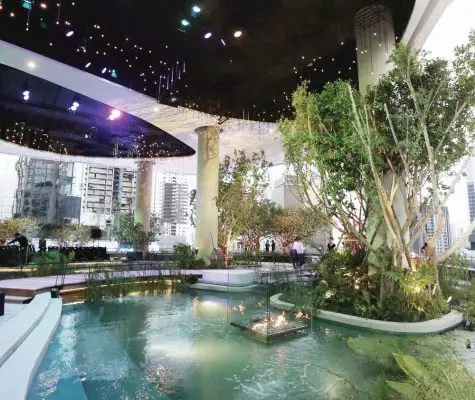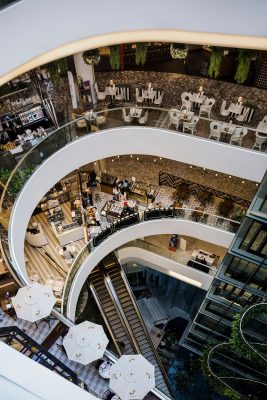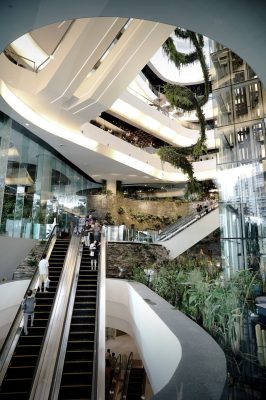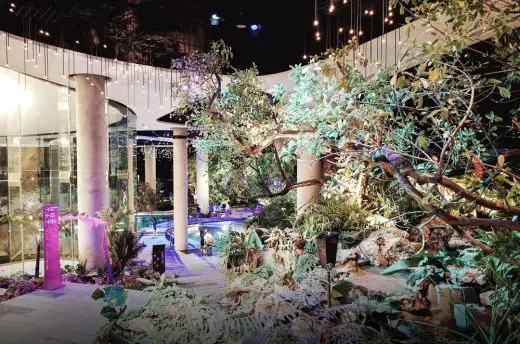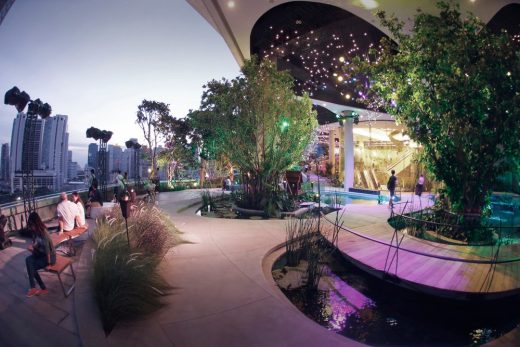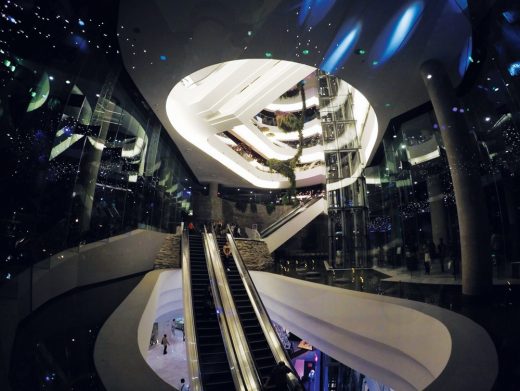EM Quartier Thailand, Bangkok commercial building design, Modern Thai shopping mall photos, Dining and entertainment
EM Quartier Retail Center in Bangkok
post updated 16 February 2024
Design: Leeser Architecture New York
Address: Bangkok, Thailand, Southeast Asia
Images by Leeser Architecture New York
29 October2022
EM Quartier, Thailand
EM Quartier – one of the most anticipated retail centers in Southeast Asia was designed by LEESER Architecture for The Mall Group, EM Quartier is the second project in a cluster of shopping malls collectively known as the District EM, which also includes the recently renovated Emporium and future project EM Sphere.
The 3 million square foot, $800 million mixed use center is a world class destination for shopping, dining, and entertainment.
Working with the developer responsible for the largest shopping center in Southeast Asia, LEESER Architecture has created a design that evokes the synthesis of beauty and unpredictability found in both nature and urbanism.
The building completely reinvents the conventional layered structure of more normative shopping centers by introducing a helical floor that allows visitors to completely avoid using escalators by slowly ascending along the 50 or for and restaurant locations located in the upper section of the center.
A major tropical water garden without any commercial activities and beautiful views across the city of Bangkok separates the main shopping sector from the food area above. The buildings floor plates are shifted so they do not align with the floors above providing outdoor terraces for the visitors, blurring the boundary between inside and out. The design furthers the notion of openness through the incorporation of an ample amount of glass between the soft curves of the buildings.
EM Quartier is centered on the Bangkok Sky Train and comprised of retail and entertainment venues as well as an abundance of green space. Key features include six stories of dining terraces atop the helical floor slab, an eight theater cinema complex including one Imax Theater, pedestrian streets, floating gardens and a five-story waterfall, as well as one of the worlds largest automated robotic underground parking structure.
What was the brief?
To design a world class cutting edge shopping, culture and entertainment center
What were the key challenges?
Zoning as well as a previous design by a local architect was eventually abandoned by the client that left us with a structural design system we had to adhere to to a relatively large extend. Zoning information changed during the design process which forced readjusting the design midway through the process.
What were the solutions?
To be inventive and flexible, working hard to modify the design without losing its concept.
EM Quartier in Bangkok, Thailand – Building Information
Design und coordination with all consultants: Leeser Architecture New York – http://www.leeser.com/
Completion date: 2015
Building levels: 11
Construction Documents and Administration Building 1: DBALP, Duangrit Bunnag Architect Limited, Bangkok
Construction Documents and Administration Building 2: Design 103 International Ltd., Bangkok
Photography: Leeser Architecture New York
EM Quartier Retail Center, Bangkok images / information received 281022 from Leeser Architecture New York City, USA
Location: Bangkok, Thailand, Southeast Asia
Bangkok Architecture
Bangkok Architecture Tours – Thai capital city walks
Bangkok Architectural Designs
Power Wing, Bang Kapi District, Bangkok, Thailand
Design: Openbox Group and Openbox Architects
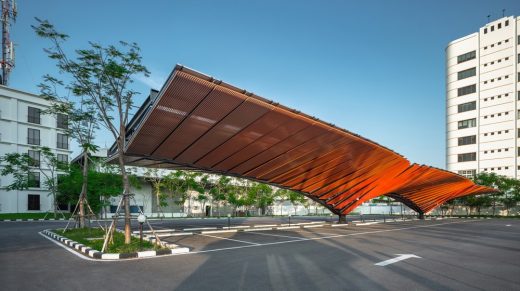
photo : Panoramic Studio
Car Parking Solar Roof Bangkok
Kalm Penthouse Ari Condominium
Design: Paon Architects
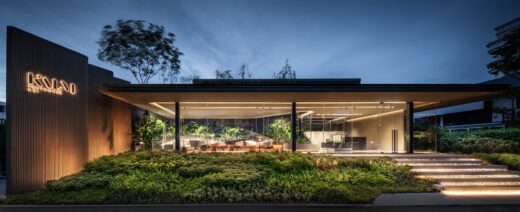
image : DOF Sky|Ground
Kalm Penthouse Ari Show Gallery
The Verandah Restaurant, 48 Oriental Avenue, Khwaeng Bang Rak
Design: DESIGNWILKES, Kuala Lumpur, Malaysia
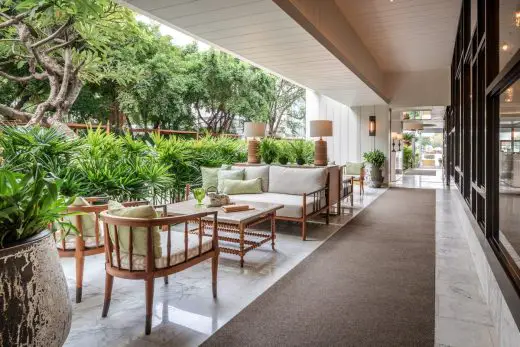
photo courtesy of architects
The Verandah Restaurant, Mandarin Oriental, Bangkok
Headquarters for Vikasa Bangkok
Design: Enter Projects Asia
Vikasa Bangkok Headquarters Building
Thailand Architecture
Thai Architecture Designs – chronological list
House Between the Wall, Khwaeng Nong Bon, Krung Thep Maha Nakhon, Thailand
Design: Anatomy Architecture + Atelier
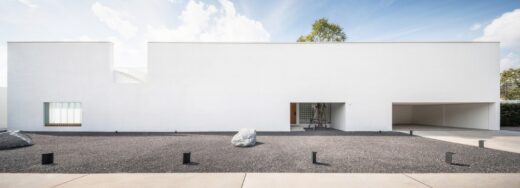
photo : VARP Photography
House Between the Wall, Thailand
Central Embassy – retail and hotel complex
Design: Amanda Levete Architects
Central Embassy Bangkok
One Bangkok Development
Architects: SOM
One Bangkok Development
Comments / photos for the EM Quartier Retail Center, Bangkok designed by Leeser Architecture New York City, USA, page welcome.

