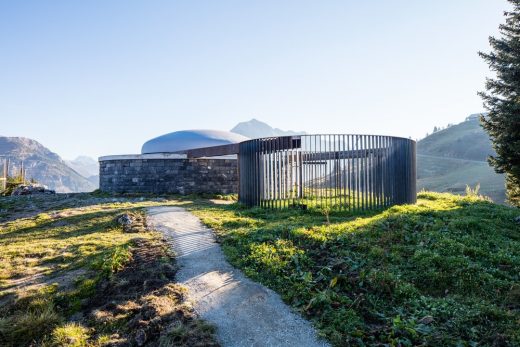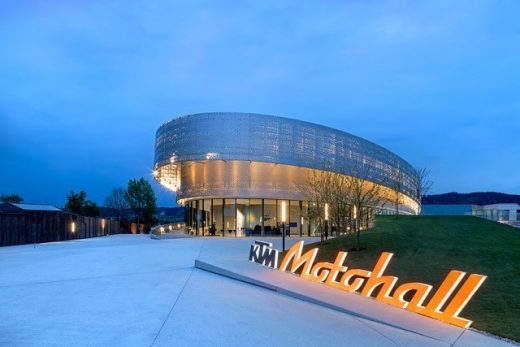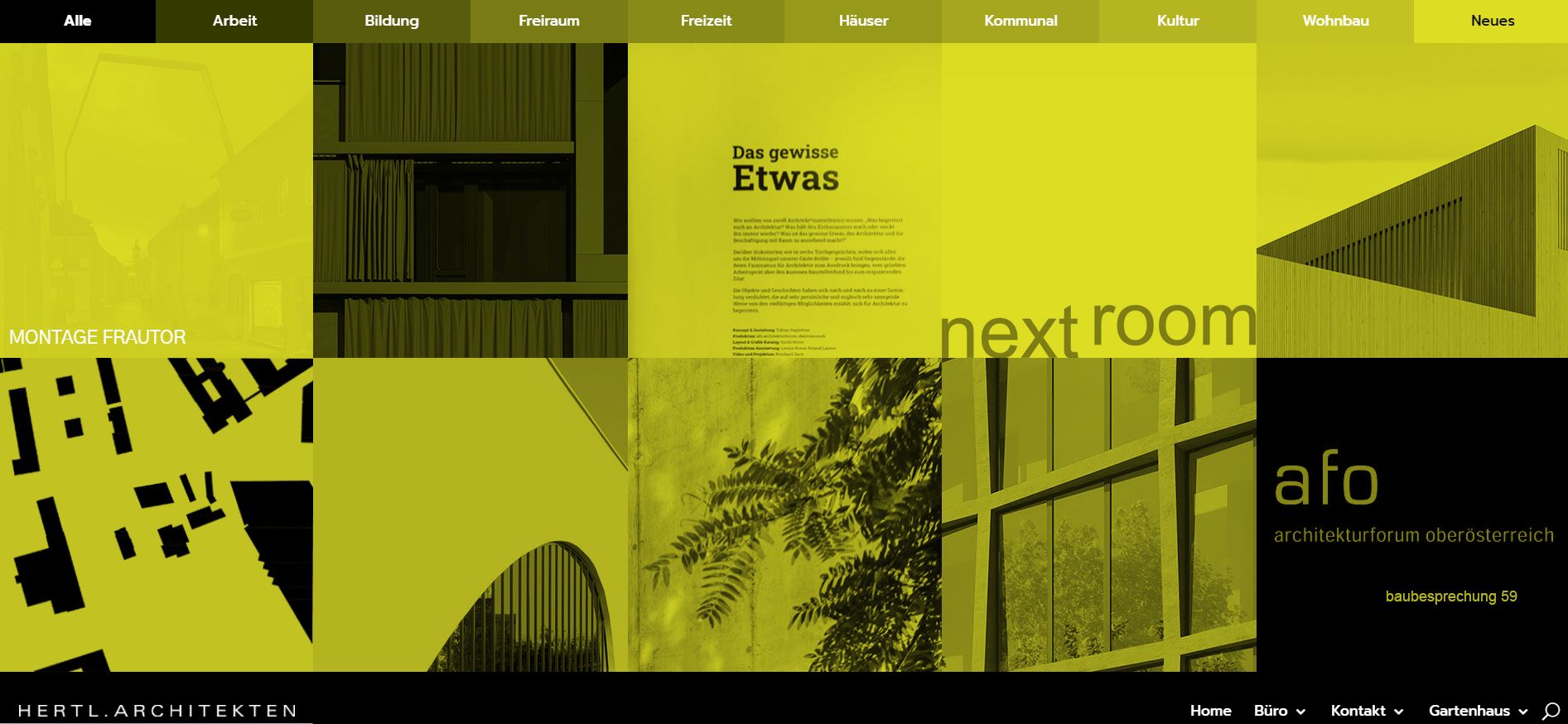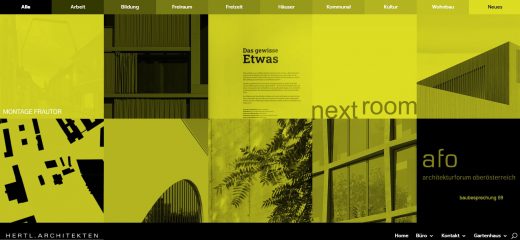Hertl Architects, Austria, Residential Projects, Building, Steyr Design Studio, Office
Hertl architekten : Architect Studio Information
Contemporary Austrian Architect Practice – design studio located in Steyr
post updated 1 June 2021 ; 28 Sep 2017
Hertl architekten – Key Projects
Key Buildings / Projects by Hertl architekten, alphabetical:
Beekeeper’s house, Luftenberg, Austria
Date built: 2008
Krammer House, Waidhofen, northeast Austria
Date built: 2008
More architecture design projects by this architectural studio online soon
Address: Pachergasse 17, 4400 Steyr, Austria
Phone: +43 7252 46944
Location: Steyr, Austria
HERTL.ARCHITEKTEN Steyr – Practice Information
Architect office based in Steyr, Austria
This Austrian architecture office was founded in 2000 by Gernot Hertl and is set in the city centre of Steyr. Their work has received international recognition in only a few years. Through early publications and increasing project dimensions the practice became one of Austria’s best known architecture studios.
The breadth of realized projects ranges from cultural via residential to commercial buildings and from social housing to the small garden cabin.
https://hertl-architekten.com/
Austrian Building Designs
Austrian Architecture Designs – architectural selection below:
Austrian Architecture Design – chronological list
Vienna Architecture Walking Tours by e-architect
Skyspace, Arlberg Region
Architects: Baumschlager Eberle Architekten

photograph © Florian Holzherr
Skyspace Arlberg Region
KTM Motohall, Mattighofen, Austria
Architects: Atelier Brueckner

photography © Daniel Stauch
KTM Motohall Mattighofen
Steyr is a city located in the Austrian federal state of Upper Austria. It is the administrative capital, though not part of Steyr-Land District. Steyr is Austria’s 12th most populated town and the 3rd largest town in Upper Austria.
The city has a long history as a manufacturing center and has given its name to several manufacturers headquartered there, such as the former Steyr-Daimler-Puch conglomerate and its successor Steyr Motors.
Buildings / photos for the Hertl architekten Steyr page welcome



