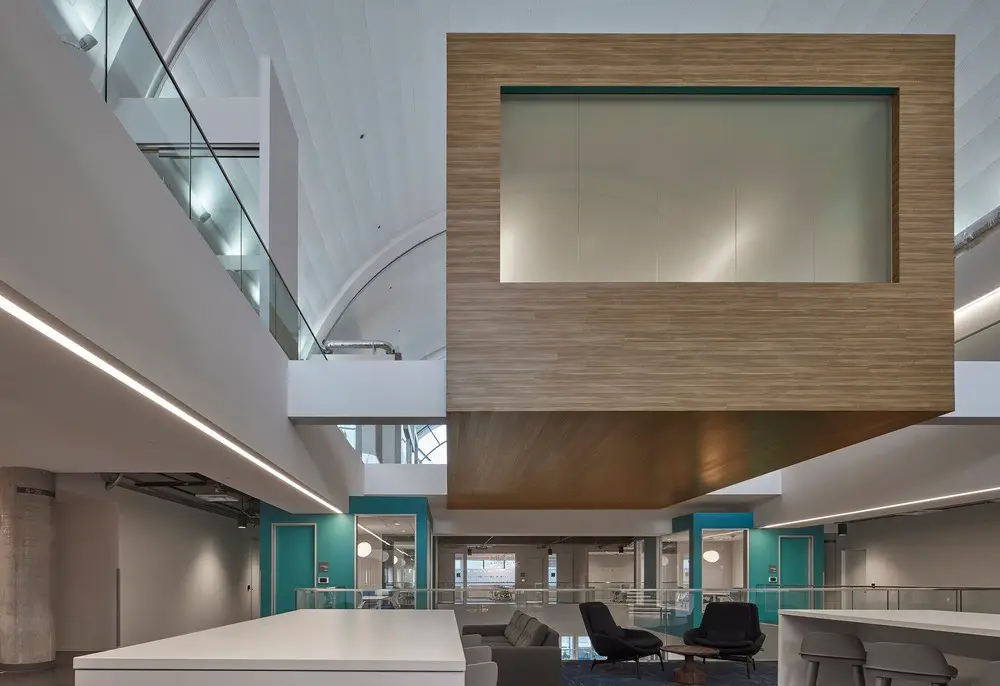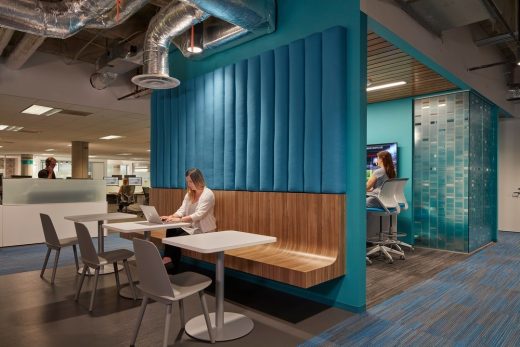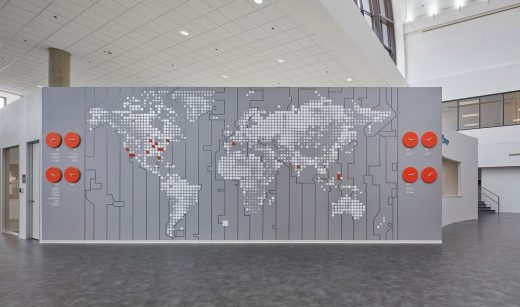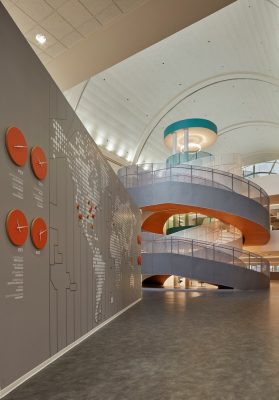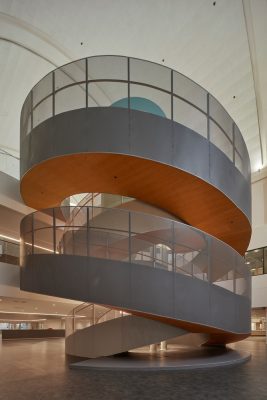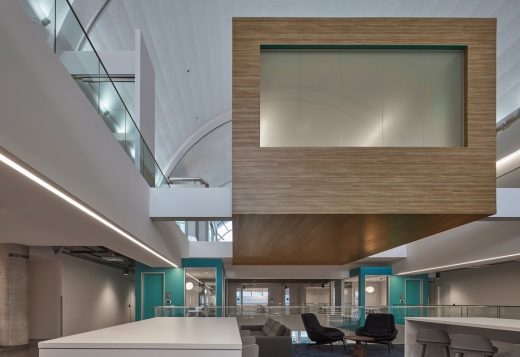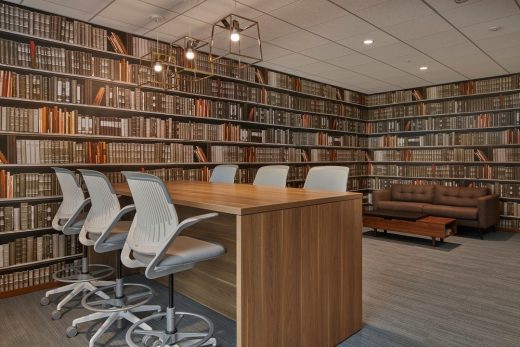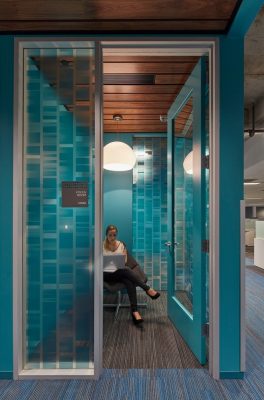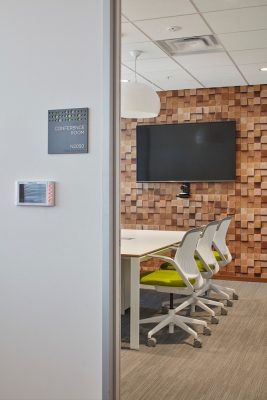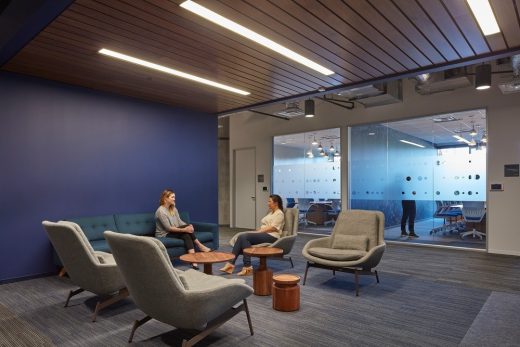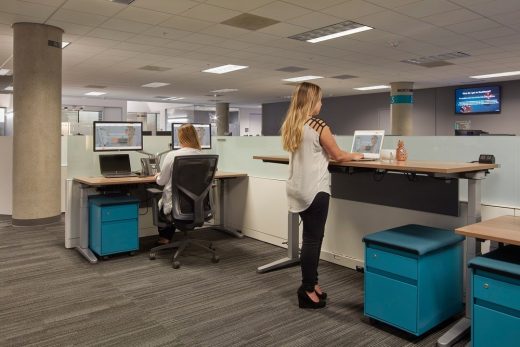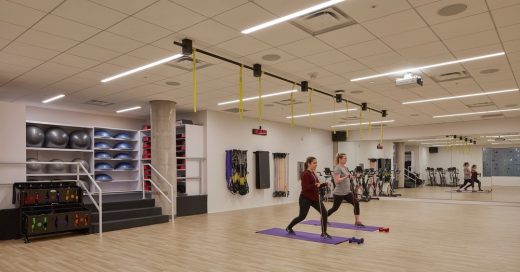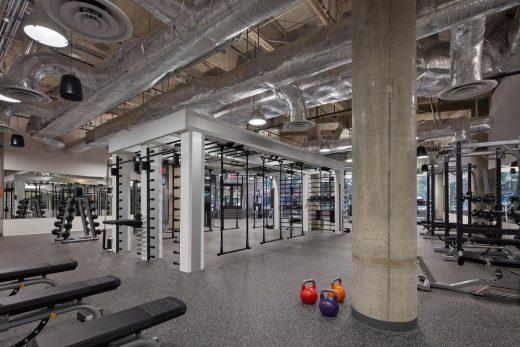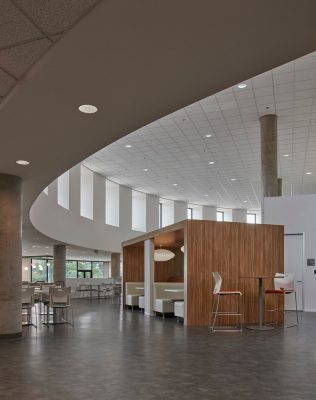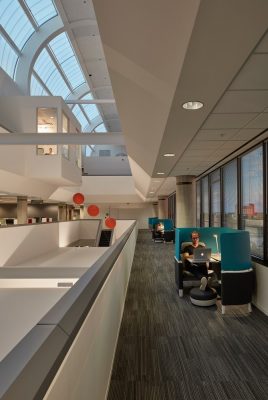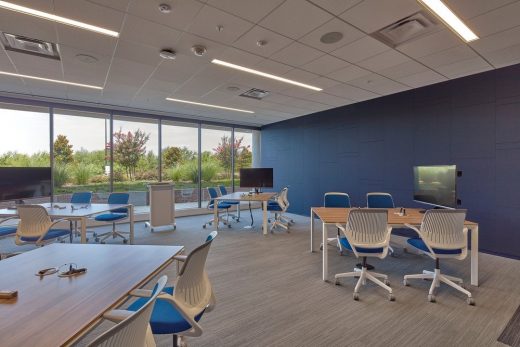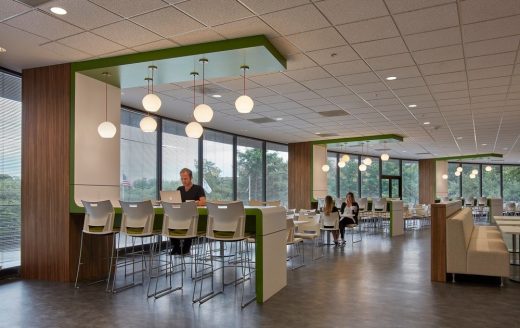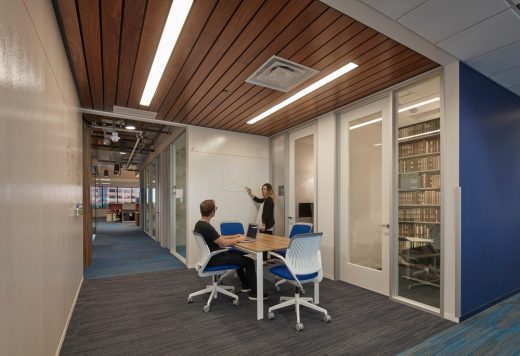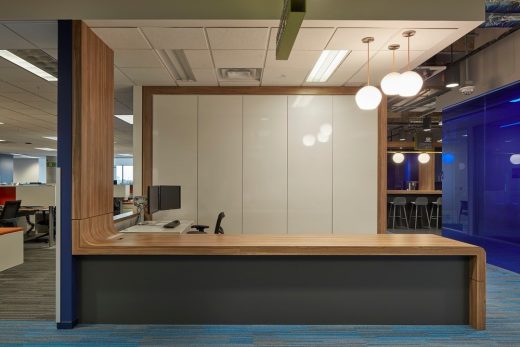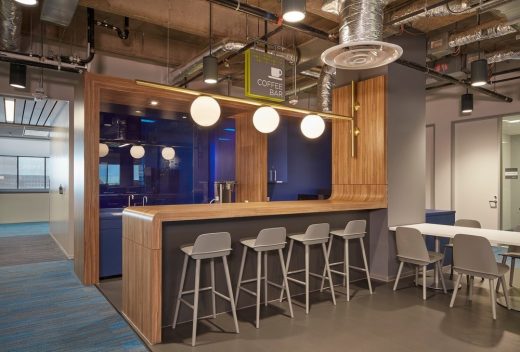RealPage Headquarters, Dallas Office Development images, Commecial Interior Architecture Texas
RealPage Headquarters in Dallas
Office Complex Development in Texas, United States of America design by HGA San Francisco
Oct 11, 2017
Architects: HGA San Francisco
Location: 2201 Lakeside Boulevard, Richardson, Dallas, Texas, America
RealPage Headquarters Office Complex
Photos by Benny Chan Photography
RealPage Headquarters, Texas
HGA San Francisco, one of San Francisco’s premier full-service architecture firms specializing in workplace environments, is pleased to announce its completion of RealPage Dallas.
Considered the nation’s leading property-management software company, RealPage has experienced exponential growth since launching in 1998. In response, the fast-growing company consolidated its Dallas, Texas headquarters—previously composed of four disparate locations—under one 400,000 square-foot roof.
In developing its design for the company, HGA San Francisco placed significant emphasis on advancing the culture and ideals of RealPage, specifically how colleagues work and communicate.
Led by HGA San Francisco lead architect Melissa Pesci, who has designed multiple RealPage locations in San Francisco, Irvine, Chicago, Seattle, Barcelona, South Carolina, and Georgia, among other cities, the design approach for the Dallas headquarters exemplifies the gold standard in thoughtful workplace design. It seeks to reveal not only a refreshed environment, but also a forward-looking vision paired with a workplace strategy that promotes collaboration and efficiency.
In response to the original campus, where employees were often siloed, the new headquarters is designed at the human level with the belief that places for eating and daily activities are just as important as meeting spaces. The first thing Pesci’s team did was knit together the company culture by creating important amenities, such as a farmers’ market-style cafeteria and coffee bar, gym, training and conference center, film and sound studio, auditorium, and an open workplace with custom furniture system by Steelcase that is adaptable to the company’s changing needs.
“RealPage is a global technology company, and their headquarters needed to convey its culture, while at the same time respond to the specific site conditions and programming requirements,” says lead architect Melissa Pesci. “Our design approach sought to humanize the large floor plate through ‘neighborhoods’. Within each neighborhood are workstations and hubs. The hubs are made up of private offices that are adjacent to a coffee bar, as well as open, collaboration space and closed collaboration space.”
To achieve such an ambitious design, HGA performed a multitude of in-house services to maximize time and budget given the project’s fast-track schedule. From interior design and architecture, to engineering, lighting design and environmental graphics, HGA’s multifaceted practice attributed to the ultimate success of the space by incorporating a “lean” project delivery method. Additionally, HGA came on board as a trusted partner at the start of the project to oversee the site selection process and assist with planning for the complex project.
“The RealPage headquarters move needed to be very strategic. Working with HGA allowed us to bring in creativity, flexibility and nimbleness,” says Sandy Seaton, Vice President of Real Estate & Workplace Solutions. “The idea of bringing all of our employees together and creating one workplace culture with new amenities like the work café, fitness center and neighborhoods has created a cohesiveness that didn’t exist before.”
As a design firm that consistently strives to meet and exceed client expectations, HGA is proud to have completed the RealPage Dallas headquarters, which is now home to more than 2,000 employees.
RealPage Headquarters Dallas – Building Information
HGA converted four floors of existing low-rise office building, including the ground floor level that was previously a data center and one floor in an adjacent mid-rise building, into cutting-edge, class A office space. The low-rise square footage is 400,000 sf. The new campus also includes an adjacent 25,000 sf mid-rise building.
HGA provided a full-service suite of services, including architecture, interior design, MEP/Structural, environmental graphics, and lighting.
HGA thoughtfully executed each building function – from control lighting levels to heating and cooling levels.
HGA conceptualized and designed key office culture and workplace areas:
Farmer’s market-style cafeteria with different market spaces.
Fitness center/gym
Auditorium
Conference rooms
Conference Center
Huddle rooms
Open-plan workstations
Project Team:
Contractor: Structure Tone Southwest, Inc. (Low-rise); Scott and Reid (High-rise)
Furniture Vendors: Two Furnish, BKM, BI
Systems Furniture: Steelcase
Electrician: FSG Electric
Carpet: Shaw Industries ,Inc.
Flooring: Woodwright Hardwood Floor Company
Supplier/Installer of Environmental Graphics: Artograx
Photography: Benny Chan Photography
RealPage Headquarters in Dallas images / information received 111017
Address: 2201 Lakeside Blvd, Richardson, TX 75082, USA
Phone: +1 972-820-3000
Dallas Architecture
Dallas Museum of Art International Design Competition
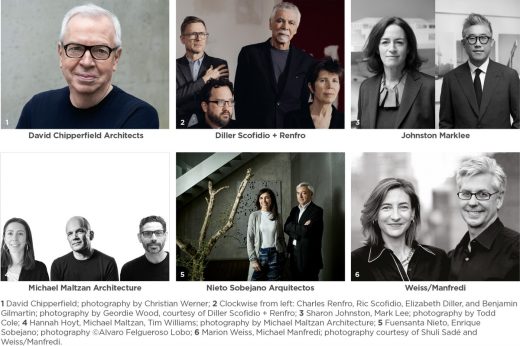
photo courtesy of Dallas Museum of Art
Dallas Museum of Art Design Selects Competition Winner
Dallas Center for Performing Arts – The Dee and Charles Wyly Theatre
Design: Joshua Prince-Ramus / Rem Koolhaas
Wyly Theatre Dallas – AT&T Performing Arts Center
Perot Museum of Nature & Science
Design: Morphosis
Perot Museum of Nature & Science Dallas
Winspear Opera House
Design: Foster + Partners
Dallas Opera House
American Architecture Designs
American Architectural Designs – recent selection from e-architect:
America Architecture News – latest building updates
Neighbouring State/Country Architecture to Texas
Buildings / photos for the RealPage Headquarters in Dallas design by HGA San Francisco USA page welcome.

