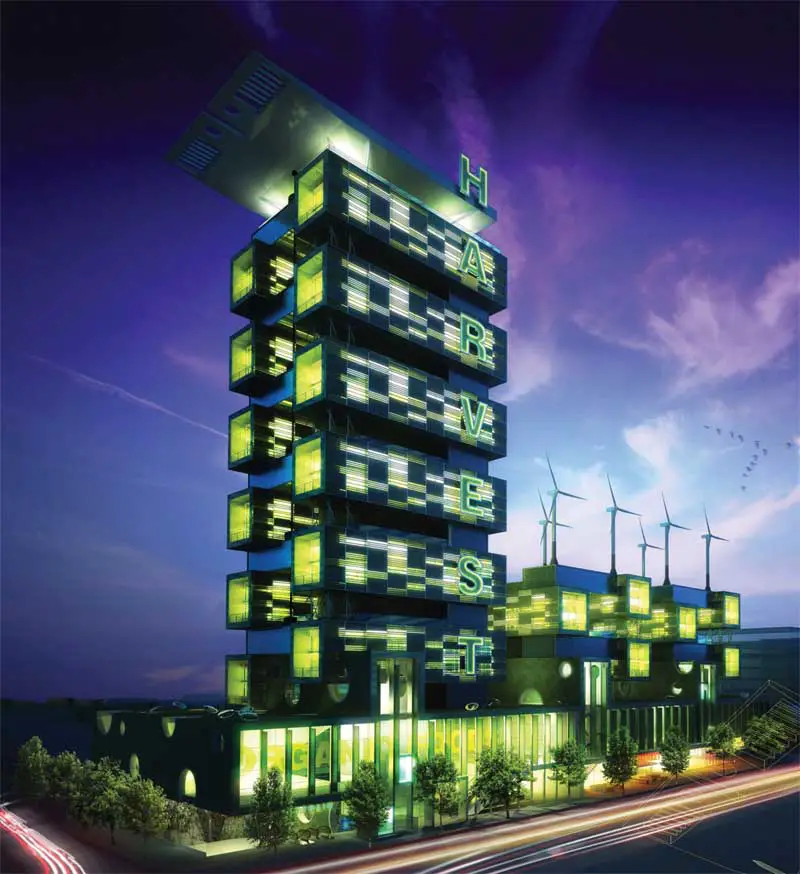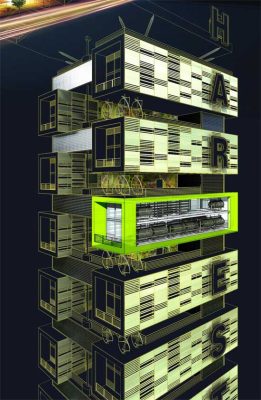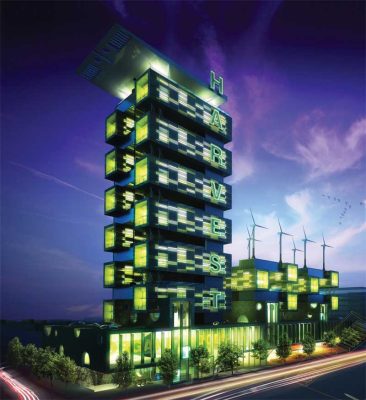Harvest Green Project Building Pictures, Canada News, British Columbia Design Images
Harvest Green Project Competition : British Columbia Architecture
British Columbia Building Development design by Romses Architects
8 May 2009
Harvest Green Project
2009-
Design: Romses Architects
Two proposals for an ideas competition, both dealing conceptually with the themes of urban farming and energy harvesting.
Harvest Green Project – Proposal 1
HARVEST GREEN PROJECT #1
“We can not overestimate the transformative power of food and agriculture. A sustainable agri-food system can be harnessed to realize enormous benefits to BC community objectives such as improving BC health, strengthening local economies, and reducing climate emissions. Planning communities in BC around food to create sustainable food and agriculture systems is not only possible, it is essential. “Foregrounding” food across this province is one of the top priorities for BC in the 21st century.”
Mark Holland and Janine de la Salle,
“12 Big Ideas to Shape B.C.’s Resilient Future”, Vancouver Sun
Harvest Green Project explores the notion of the ‘foregrounding’ of a new agri-food system in and around the strategic urban location of an arterial transit hub. To a certain extent, we have seen 20th century town planning disregard the importance of food and farming, and urban development has virtually eliminated agriculture in our cities. By 2050, there will be globally an additional 3 billion people to feed, and traditional farming simply can not sustain this increase in population. Therefore, incorporating urban farming prominently into the fabric of the city, and in a synergistic mixed-use development integrated with transit, is a way to re-assert the cultural and environmental importance of locally produced food to the health and sustainability of the city and its residents.
The concept of the “vertical farm” is not new. No new mechanics or science is needed – the technology exists today. Dr. Dickson Despommier, an environmental health scientist at Columbia University, is currently exploring this concept in cities such as New York and Shanghai. His work reveals that for every one acre of indoor farming, four to six acres of outdoor land can be saved. It is also well recognized that traditional commercial farming is currently in a crisis situation. For example, due to the effects of climate change, farmers are unable to continue to grow the same crops. Furthermore, massive flooding, protracted droughts, class 4-5 hurricanes take their toll each year, destroying millions of tons of valuable crops. The over-use of pesticides has also rendered much of the world’s farmland soils infertile.
If successfully implemented, projects like the Harvest Green Project can offer the promise of urban renewal, sustainable production of a safe and varied food supply, year round crop production, and the eventual repair of ecosystems that have been sacrificed for large-scale traditional horizontal farming.
Urban Design
The urban design strategies for the proposal are predicated on the view that urban food and energy harvesting needs to be “foregrounded’ into strategic and highly visible locations in the city, such as transit hubs along arterials. The “Harvest Tower” will act as a landmark vertical marker for the development and surrounding neighborhood, while the commercial/office podium roots the development to the surrounding arterial streetwall context. The podium mass will float above and ‘umbrella’ a large sunken rain garden transit station. The station doubles as a roof rainwater bio-filtration facility for the building, allowing the transit users a poetic experience of some of the environmental strategies of the project.
Food, Energy and Water Harvesting
The concept of “harvest” is explored in the project through the vertical farming of vegetables, herbs, fruits, fish, egg laying chickens, and a boutique goat and sheep dairy facility. In addition, renewable energy will be harvested via green building design elements harnessing geothermal, wind and solar power. The buildings have photovoltaic glazing and incorporate small and large-scale wind turbines to turn the structure into solar and wind-farm infrastructure. In addition, vertical farming potentially adds energy back to the grid via methane generation from composting non-edible parts of plants and animals. Furthermore, a large rainwater cistern terminates the top of the “Harvest Tower” providing on-site irrigation for the numerous indoor and outdoor crops and roof gardens.
Programmatic Synergy
While the Harvest Green Project supports the City mandate for compact mixed-use communities in and around transit hubs, it further enhances the mixed-use programming to include urban farming as a re-affirmation of the importance of the connection of food to our culture and daily life. In addition to food and energy harvesting, the proposal purposefully incorporates program uses for residential, transit, a large farmers market and supermarket, office and agricultural research and educational facilities, and food related retail/hospitality. The result will be a highly dynamic synergy of uses that compliment and support each other.
Transit and Food Systems
The transit station component of the Harvest Green Project is essential to the overall programmatic synergy of uses within the project. The feasibility and concept of urban farming, and the elimination of high carbon emitting traditional food transportation, will only be achieved through strategically locating these new uses in and around transit nodes. By capitalizing on the daily public transit patterns of people who are commuting and linking those patterns to where food is produced, delivered and received, we can then begin to foster more sustainable practices within the current food system and industry.
Vertical Farming (VF) Benefits:
” No weather-related crop failures due to droughts, floods, pests
” All VF food is grown organically: no herbicides, pesticides, or fertilizers
” VF virtually eliminates environmentally damaging agricultural runoff by recycling black water
” VF returns farmland to nature, restoring ecosystem functions and services
” VF reduces the incidence of many infectious diseases acquired at the agricultural interface
” VF converts black/gray water into potable water by collecting the water of evapotranspiration
” VF dramatically reduces fossil fuel use (no tractors, plows, shipping.)
” VF enables better control over the quality of food
” VF creates sustainable environments for urban centers
” VF creates new employment opportunities
” All food is produced locally – close to where it is consumed
Government Assistance quote:
“City governments have an important role to play to make urban agriculture a reality. Through such means as tax relief, equity partnerships, access to free land, supportive zoning changes, relaxation of by-law restrictions, etc., as well as assuming responsibility for collateral side issues such as poverty reduction and social equity, city governments can set the stage for demonstration projects that would be needed to prove the conceptual and technical feasibility of vertical farming.
Just as many cities are now acting to facilitate waste-to-energy demonstration projects…..so too will adjustments be required to bring a full scale demonstration vertical farm project into being. The City of Vancouver has taken an important first step in promoting urban agriculture. Though not on the scale of high rise farms”….Globe-Net, July 22, 2008
Harvest Green Project – Proposal 2
HARVEST GREEN PROJECT #2
Harvest Green Project is rooted in a concept that challenges the status quo of how energy and food is produced, delivered and sustained in our city, neighbourhoods, and individual single-family homes. Taking cues from the City’s Eco-Density Charter, and in particular, it’s new laneway housing initiatives, the Harvest Green Project proposes to overlay a new ‘green energy and food web’ across the numerous residential neighborhoods and laneways within the City as these communities address future increased densification. The City’s laneways will be transformed into green energy and food conduits, or ‘green streets’, where energy and food is ‘harvested’ via proposed micro laneway live-work homes.
An array of mobile nomadic prefab laneway homes (‘ModPods’) are proposed to provide needed adaptable affordable housing for the City, but equally important, will act as incremental nodes of sustainable energy and urban farming infrastructure for it and the immediate home, as well as the city at large. The laneway homes will act as an armature for the harvesting of renewable energy sources such as solar, and wind, with excess energy sold back to energy companies to feed into the rest of the city’s energy system. The concept of ‘harvesting’ is also explored more literally, in the project, where the laneways and Modpods will act as a venue for the harvesting of rainwater and urban farming food. Private and communal rainwater cisterns will provide irrigation for edible green roofs, community and private edible gardens, fruit bearing vegetation, and vertical gardens that will inhabit the facades, laneway, and yards and spaces between buildings. The goal is for homeowners to re-think the obsession with the suburban lawn, in favor of creating ‘edible-estates’.
To help sustain the City’s energy needs, generate energy surpluses, and reach the goals of ‘The 2030 Challenge’, the government and energy companies could provide home owners with incentives to ‘over-design’ the energy harvesting technologies of their ModPod’s. This could also help generate income for the home owner that, with the help of creative financing packages from financial institutions, could help to amortize the costs of the green technologies proposed.
‘Green Streets’ (Laneways):
Inspired by the traditional and vibrant mixed-use ‘Hutong’ laneway houses found throughout much of China, the Harvest Green Project seeks to transform Vancouver’s hidden laneways into synergistic ‘green streets’ creating a socially vibrant new public realm. A new space where environmental, social, urban design, and community aspirations intersect, while respecting and enhancing the existing single family fabric of the surrounding neighborhood. To accomplish this, an adaptable ‘flex zone’ is proposed that consists of the last 10m of the rear yard of the owners single family land parcel. In this zone, the homeowner can choose to live, work, or even rent the land to the adjacent community or City. The flex space could be rented out for such environmental programming elements as: shared car co-op parking, community gardens, communal energy harvesting, communal rainwater cistern, pocket parks etc. It is also intended that as individual lot parcels develop laneway housing, the standard 6m paved blacktop laneway would slowly be remediated to a permeable 4m paved surface with rain gardens, bio-swales and lay-by’s for cars passing in opposite directions. The result will slowly transform the service/auto oriented experience and quality of the Vancouver laneway into a green and dynamic pedestrian public realm.
Green Prefab ‘ModPods’:
An explicitly green prefab micro-module is proposed as a laneway housing form that can be stacked, mirrored, rotated vertically, and sited in multiple configurations and sizes to create a dynamic, and varied built-form experience along the green street laneways. They would be prefabricated modules and scaled to fit on a standard flat bed truck to promote adaptability, ease of construction, minimize construction waste, and to sit nimbly on the site on point footings to minimize site and ecological disturbance.
In addition to providing a much needed compact and affordable supply of rental accommodation, these live-work ‘ModPods’ will allow ‘clean’ environmentally friendly program uses such as home office, hydroponic urban farming solariums, bed and breakfast, small-scale chicken farm, or artist studios. Communal uses will also be possible, such as neighbourhood recycling depot, urban produce food store, or small-scale daycare. They can be clad in a variety of “green skins”, such as photovoltaic glazing, recycled building materials, topiary components for vertical gardens, etc to give each Modpod its own green identity and expression.
Harvest Green Project images / information from Romses Architects
Location: Vancouver, BC, Canada
New Vancouver Architecture
Contemporary Vancouver Architectural Projects, chronological:
Vancouver Architecture Designs – chronological list
Vancouver Architectural Tours by e-architect
Vancouver Buildings
Vancouver Convention Centre West
Design: LMN Architects + DA/MCM
Vancouver Convention Centre West
Vancouver Community Connector
Design: Allied Works Architecture / Gustafson Guthrie Nichol
Vancouver Community Connector
Sauder School of Business Vancouver
Website: Visit Vancouver
Comments / photos for the Harvest Green Project Canada Architecture page welcome







