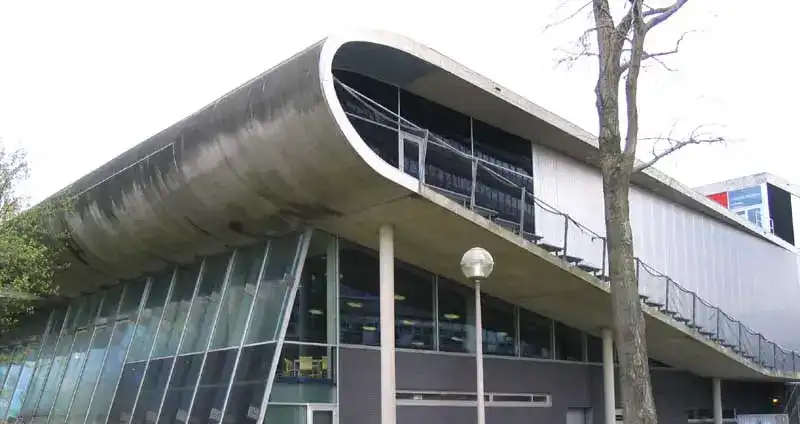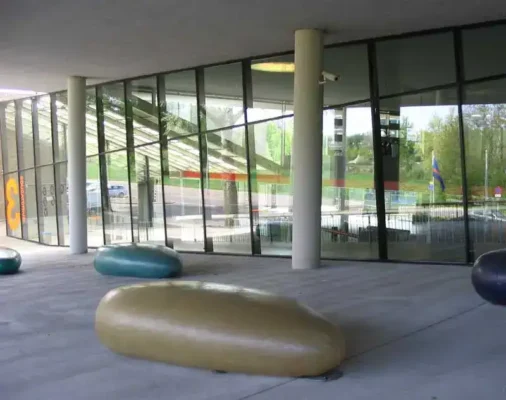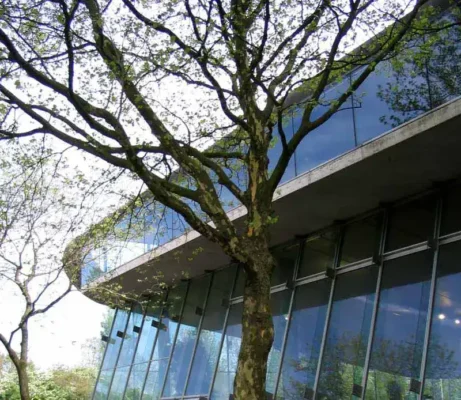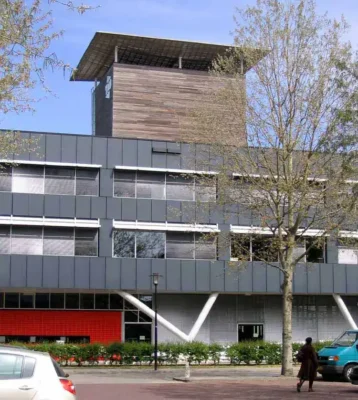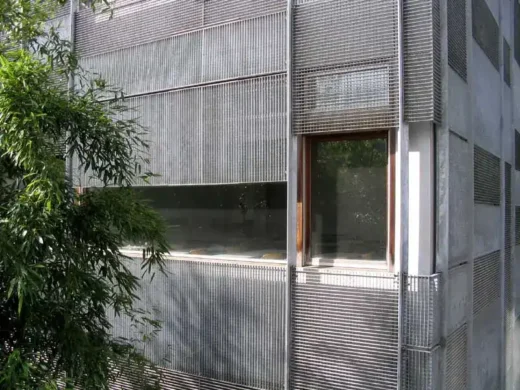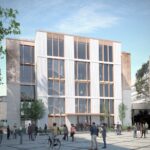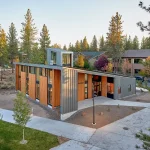Educatorium Utrecht Building, Images, Architect, Educational Architecture Holland, Photos
Educatorium Utrecht University Building
Contemporary Higher Education Development in The Netherlands design by OMA
post updated 12 May 2025
Date built: 1997
Design: Rem Koolhaas Architect / OMA
Location: Utrecht, The Netherlands
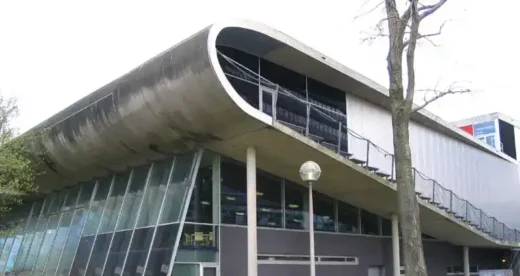
Utrecht building photos © A. Welch, July 2008
This bold design warps the division between wall, floor and ceilling, with a concrete structure that wraps around the built volume.
15 Jul 2010
Educatorium Utrecht University
Utrecht University building : Medical Faculty
Educatorium Utrecht University architect – Rem Koolhaas
This was a seminal work for this celebrated Dutch architecture studio, a building in which Rem Koolhaas showed the world his innovative was of not just thinking about architecture but of designing and completing a major building. The dominant feature is the tick expressed slab of concrete that envelops the space.
The slab angles up, a radical departure from the rectilinear and rational rigour of the International Style / Modernism which still in so many ways held sway amongst architects when this was designed (though most would give it a different title like ‘neo-Modernism’ or ‘contemporary architecture’).
Educatorium Utrecht – Building Information
Client: University of Utrecht
Completion: 1997
Cost: € 10,900,000,-
Floor area: 11,000 sqm
Architects: OMA – Rem Koolhaas
Structural engineer: ABT
Contractor: BAM
OMA : formerly known as Office for Metrpolitan Architecture, a world-famous Dutch architects studio
Utrecht University Building – external link to OMA website page on this project
The architects state: “he Educatorium is composed of two planes which fold to accommodate a range of distinct programs, including an outdoor plaza, two lecture halls, cafeteria and exam halls. Planes interlock to create a single trajectory in which the entire university experience – socialization, learning, examination – is encapsulated.”
Location: Utrecht, Netherlands, western Europe
Utrecht Buildings
Utrecht Architecture Designs – chronological list
Major New Dutch Buildings
Utrecht University building : Faculty of Economics & Management
Utrecht Architecture – Selection
Minnaert Building
Design: Neutelings & Riedijk Architects (The Netherlands)

picture : Alan Mason
Minnaert Building
Prins Clausbrug
Design: UN Studio Architects (The Netherlands)

image from architects
Utrecht bridge
Key Dutch Architects – Selection
Comments / photos for the Educatorium Utrecht Architecture in The Netherlands design by OMA / Rem Koolhaas architect page welcome.

