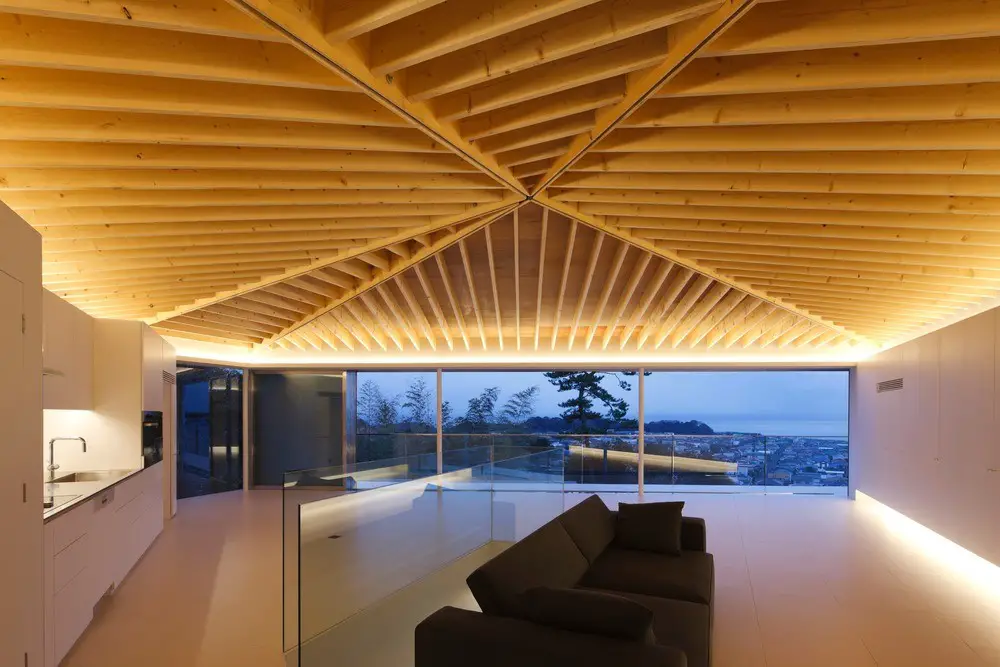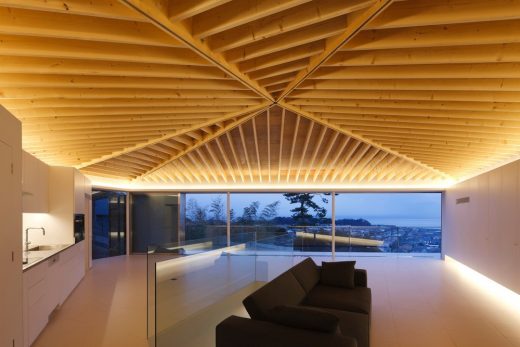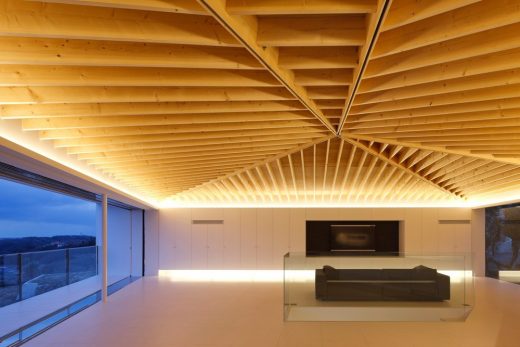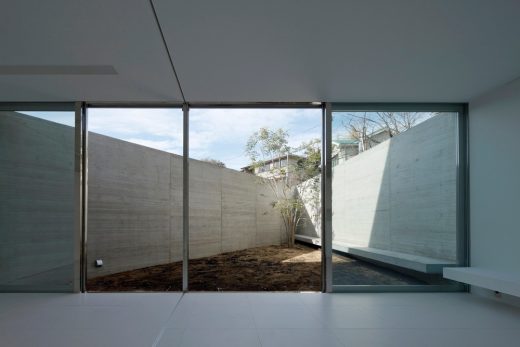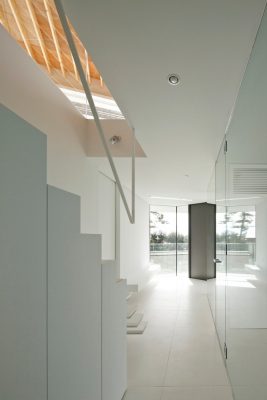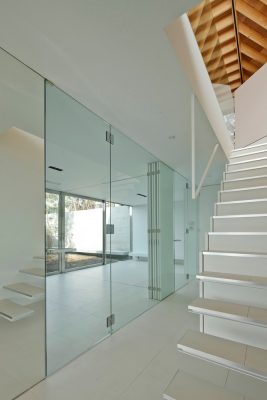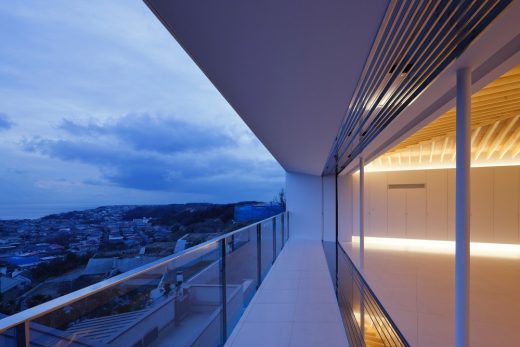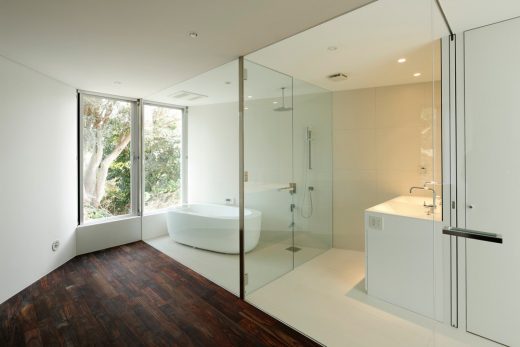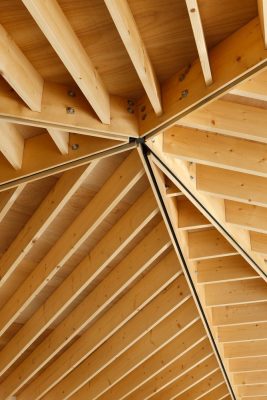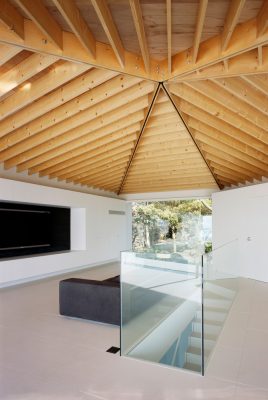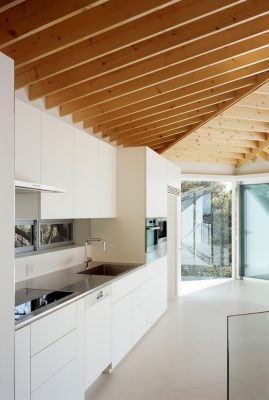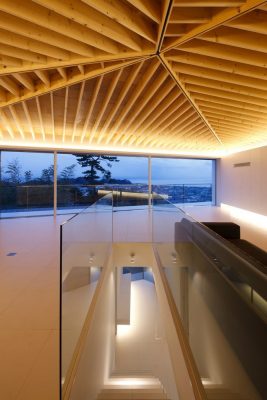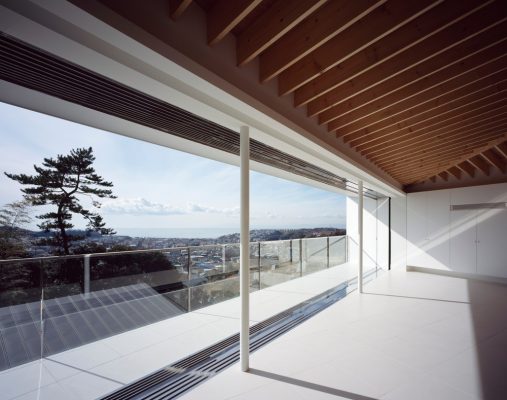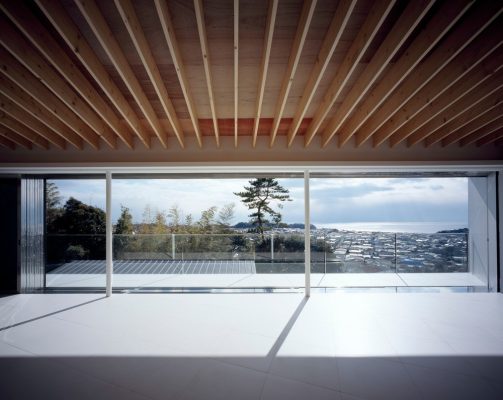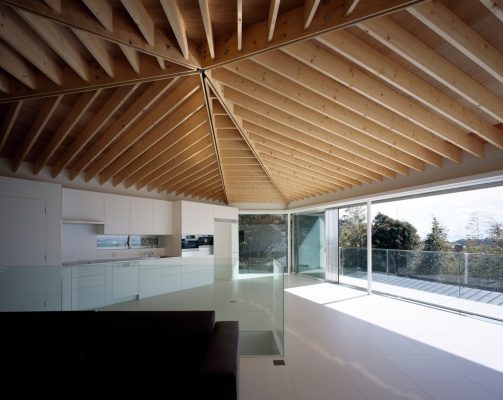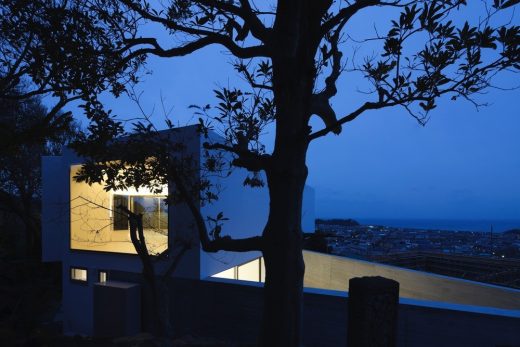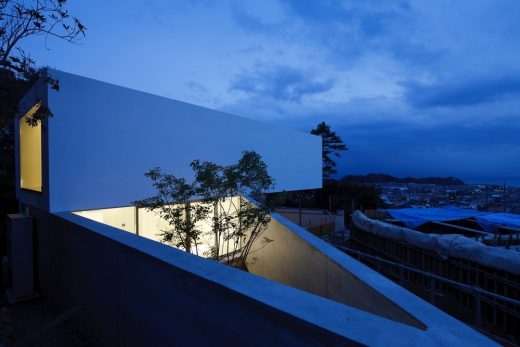Le 49 House Kamakura Property, Contemporary Residence Japan, Japanese Home, Architecture Images
Le 49 House in Kamakura
Modern Japanese Building Project near Tokyo, Japan – design by APOLLO Architects & Associates Co., Ltd
19 Aug 2019
Le 49 House, Kamakura
Design: APOLLO Architects & Associates Co., Ltd
Location: Kamakura, Japan
Le 49 House in Kamakura is located on Mount Kamakura, this site boasts a stunning view overlooking Sagami Bay. The clients, a husband-and-wife couple who had been living in a high-rise condominium in downtown Tokyo, fell in love with the location at first sight, taking an instant liking to the view and the lush green surroundings, and decided to move here.
The husband is a keen architecture buff who went on architectural tours throughout Europe to see buildings while he was working in the UK, and decided to commission a new residence with an attached workshop for his wife. Accordingly, we decided to create a modern piece of architecture whose every detail would convey a uniquely Japanese aesthetic to the international guests who would visit.
The house consists of rectangular volumes with concrete bases to which a white photocatalytic pigment has been applied. These volumes are staggered to create an overlapping effect that projects a modern sensibility while also embodying a certain Oriental aesthetic. As you descend the narrow slope while facing the ocean, the triangular pilotis at the entrance to the house come into view. This approach to the building also speaks eloquently of the unique features of the site.
The memorial tree planted in the courtyard outside the first floor workshop ensures a certain degree of privacy. The bedroom with attached glass-walled bath on the other side of the ground floor promises an unusual experience: by using the surrounding greenery as a “borrowed landscape”, a relaxing atmosphere similar to that of a resort hotel is created. As opposed to the privacy of the first floor, the second storey is an open, spacious environment.
The sizes of the windows were calculated to frame panoramic views of the surrounding forest and ocean, while storage space, sinks and other amenities were stowed neatly into the walls.
The most striking feature of this house, however, is the pentagonal roof made up of both steel and wooden beams. Although the structure of this roof is somewhat bold, there is also much beauty to be found in its delicately crafted details. Opening the sliding doors fully allows the inhabitants of this luxurious dwelling to connect with the nature outside the house, further embellishing the beauty of a building where the universal spirit of a particularly Japanese aesthetic resides.
Le 49 House, Kamakura – Building Information
Architect Information: APOLLO Architects & Associates Co., Ltd
Location: Kamakurayama Kamakura city Kanagawa
Date of Completion: December 2011
Principal Use: Private House
Structure: RC
Site Area: 111.92 sqm
Total Floor Area: 182.70 sqm (79.29m2/1F, 103.41m2/2F)
Structural Engineer: Taro Yokoyama
Mechanical Engineer: Zenei Shimada
Material Information
Exterior Finish: Hydorotect Colorcoat Eco-ex
Floor: Rose Wood Flooring
Wall: Acrylic Resin Vernish
Ceiling: Acrylic Resin Vernish
Photography: Masao Nishikawa
Le 49 House in Kamakura images / information received 190819
Location: Kamakura, Japan
Tokyo Architecture
Tokyo Architecture Selection
Tokyo Architecture Designs – chronological list
Japanese Residential Buildings – Selection
House in Yamanashi Prefecture
Design: Takeshi Hosaka architects
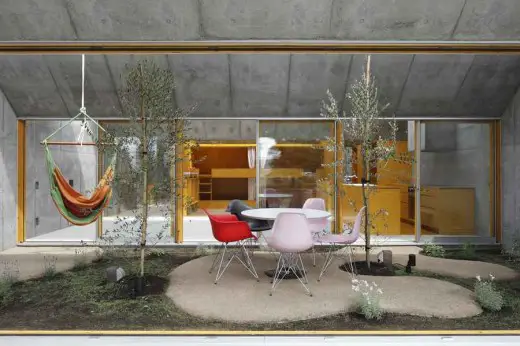
photograph : Koji Fuji / Nacasa&Pertners Inc.
House in Yamanashi
Slide House, Koto Ward
Design: APOLLO Architects & Associates Co
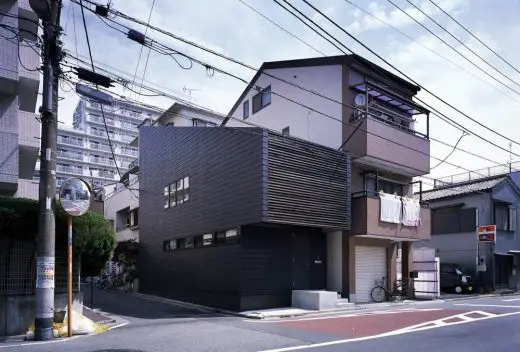
photography : Masao Nishikawa
Slide House in Koto Ward
R・torso・C Residence
Architects: Atelier TEKUTO
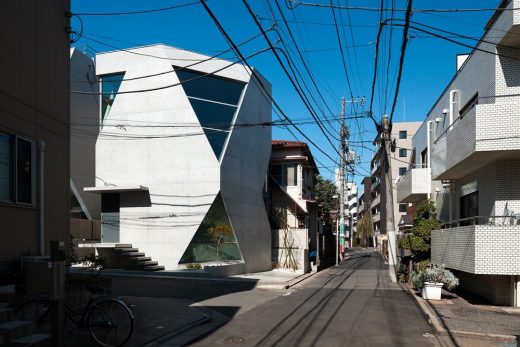
photo : Jérémie Souteyrat、SOBAJIMA, Toshihiro
R・torso・C Residence in Tokyo
Tokyo Buildings
Comments / photos for the Le 49 House in Kamakura – Japanese Residential Architecture page welcome
Website: Kamakura

