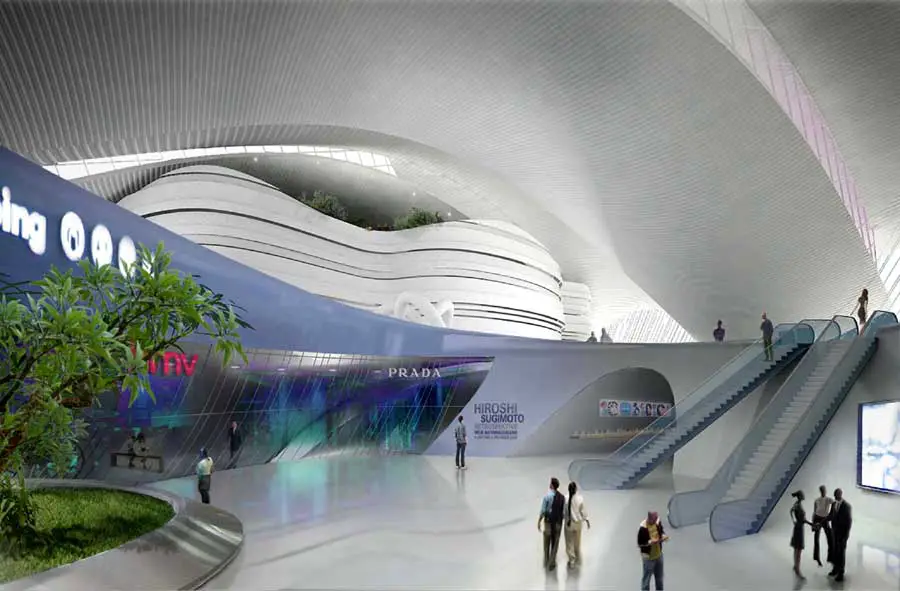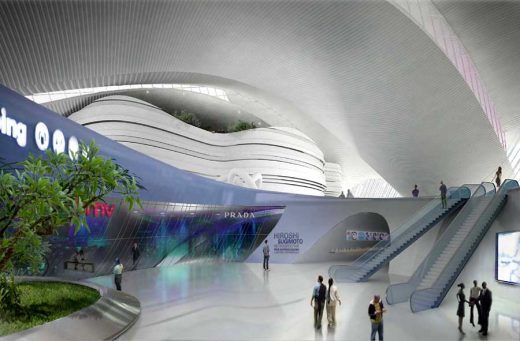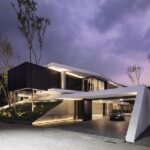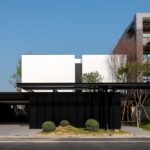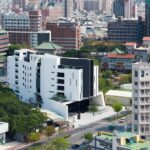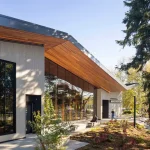Performing Arts Centre Taipei, Development, Taiwan Building Contest Images
Performing Arts Centre Taipei : Design Contest
Taiwan Design Competition Entry design by Studio Nicoletti Associates
3 Nov 2008
Design: Studio Nicoletti Associates, Italy
Competition Shortlist at base of page
The site and the Performing Arts Centre functional organization.
Performing Arts Centre Taipei Design Competition
A strategic use of the site fully satisfies the specific functional necessities of the Performing Arts Centre integrating it with the city of Taipei.
The most remarkable characteristic of the site has been valued: to have a particular centrality in Taipei City, being contemporaneously in direct contact to the built city, with its central canals of traffic on tyre and with an important node of the TRTS (Taipei Rapid Transit System) as well as with the biggest environmental emergencies as the big Presidential Park with its imposing green hills is.
The unique urban and architectonical distribution of the complex is such to become permeable to the traffic flows and to the views, framed and distinguished from the complex configuration whose peculiar characteristics is a unique covering that closes and protects the whole complex of the Performing Arts Centre. All its elements thus participate in a unique internal space.
We have chosen this solution to maximally compact the various functional components of the Complex achieving a lot and important advantages by doing it.
The unifying coverage (The Kite of Sound). A glass & steel light coverage that alludes to the socio-functional unity of the complex is a metaphor of a big sound vibration, a Kite of Sound, dragged by the wind. This dynamic and unifying shell is necessary to give identity to varied unity of functions, each one having different and specific formal characteristics, immerged in a urban frame that is also strongly fragmented, diversified and subject to turbulent traffic.
Without the “Kite of Sound Roof” the Performing Arts Centre would be absorbed in the anonymity of the urban texture, while with it, it finds its unitary and unmistakable identity. That identity is neither autonomous nor extraneous in comparison from the surrounding Taipei cityscape because it constitutes its iconic, qualifying and characteristic heart, and none the less a calm island, away from the never stopping traffic where it is immersed and given back to the life and sociality of the Taipei inhabitants.
The Kite of Sound is constituted from a system made of seven “waves” of high technology that apart from their immediately perceptible symbolic iconicity, accomplishes other important functions:
1. Protects from atmospheric factors (sun, rain, wind) the elements of the Performing Arts Centre that could thus have simpler and more economical framework (absence of Aeolian forces) and “friendlier” structures (absence of rain, wind and sun irradiation). In the internal finishing touches of the Performing Arts Centre softer and fitter materials as wood and textiles, instead of stones, bricks and metallic plates can be chosen for a direct contact with the users.
In essence, the shells of the theatres and shops become pleasant fitting elements.
2. The cost of this unifying covering will essentially derive with the savings obtained from the “peeling off” of the buildings from the expensive lapidary or of similar resistance materials requested to protect the buildings from the roughness of the climate.
A single Loading Bay. The compactness of the Performing Arts Centre and its total protection from the external factors permits to lean against the North side of the Site all the functions of interchange (of theatres and shops) with the exterior. Therefore a unique Loading Bay of service to the entire complex has been located in the street next to the Bailing Senior High School, an ideal place for its reserved but well connected position to the two big lateral viabilities, the Chang De Rd. and the Wen Lin Rd. In this street accesses for the personnel and the artists can also be located, realizing a big simplicity and a functional proximity of the pathways. This compactness has a fundamental consequence for the architectonical and urban livableness: it permits the creation of an Internal Square: the Piazza Foyer.
The Piazza Foyer. The Performing Arts Centre with its noticeable compactness and its total protection from the external environment permits to create a generous empty space, a real and proper Piazza Foyer, which will be covered but articulated in various levels that can constitute the access to the theatres and host all the foreseen commercial activities, thus forming a centre of pleasant and intense vivacity that will be an attraction for the whole city of Taipei.
In this space, the togetherness of the show halls is shaped as Artificial Hills. Their external covering can be liberally moulded in order to create squares dedicated to the entrance of every auditorium (as requested from the program) and create urban elevated niches (roof gardens and panoramic restaurants) that overlook the Foyer.
The Foyer is conceived as an internal multifunctional valley, where the three under-foyers branch-off from their respective halls and the big shopping space. In this way a kind of varied internal cityscape is formed, animated by various levels of restaurants, cafés, viewpoints, socializing points, all of them with unexpected and surprising views triggered off from the counterpoint between the artificial sky of the superior covering, the external views, the movement of the persons and the external life. The articulation of the complex of the Performing Arts Centre and the Piazza Foyer finds its expressive force in the union of more functional spheres, varying the space with more scenarios on disposal.
The Piazza Foyer is like a valley among lively hills. The Piazza Foyer, made of spaces that are not occupied by theatres, will spontaneously become a vast place of attraction, a meeting and socialization point of big vivacity. Animated by the shops, trees, flowers and fountains on various levels, it is conceived to host exhibitions, events and temporary set-ups that are easily renewed, surrounded by building-hills that are also full of life and activities, always potentially changing.
The Piazza Foyer well interprets the spirit of the theatres that surround it, structures which are innovative and renewable and not bound to the traditional rigid schemes.
The required pedestrian crossing of the Foyer, in order to join up the underground station with the rest of the city, will be the opportunity to always offer something new to the city of Taipei and will guarantee an incentive for the commercial activities and more generally to the life of the Performing Arts Centre. The possibility that this unity can continuously renew in its cultural, exhibition, commercial and playful activities, will be an attraction of a noticeable efficiency, a pleasant and always different magnet for the social and economical life of the whole complex and of the city.
The bioclimatic double skin.
The passive cooling of the external surface of the shell that closes the whole project is the main intervention of a bioclimatic character.
In effect, the medium annual temperatures of Taipei City are rather moderate withy peaks over 30 °C only in the period around the summer solstice and minimum between 5 °C and 10 °C in the winter months. Nevertheless, the city is located on the Tropic and is thus subject to a very high sun irradiation, up to 7 KWh/m2/day in the month of July.
For this reason, it is necessary to provide for a cooling of the surfaces subject to intense sun exposition, as is the shell that protects the complex of the Performing Arts Centre. This shell is provided with a double skin; the internal one, which is in contact with the unitary space of the inhabited part, is separated from the external reticulated metallic structure that we have adopted and that actually creates a ventilation inter-space.
In this inter-space a natural air circulation has been activated that from the lower close-to-the-base zones, moves towards the warmer summit zones. A water basin surrounds the whole complex assuring a natural cooling to the lower atmospheric level that will trigger off the natural convective cooling systems. The temperature difference between the external and internal skin is such to imply an energetic saving for the air-conditioning of about 21%.
Obviously we will also use other systems as the radiant panels with cooling water, and heating systems that take advantage of the sun irradiation.
The concept of the internal micro climate. The size of the Piazza Foyer suggests taking care of the well-being of the persons acting above all on the pavement cooling that has effect on the persons’ bodies with immediateness and results enormously cheaper for its management.
The theatres will be on the other hand air-conditioned in the already “classical” way for these environments, i.e. with a uniform distribution of the conditioned air underneath the seats of the viewers, fed by a “plenum” space located underneath the audience’s flight of steps.
Performing Arts Centre Taipei Design Competition images / information from Studio Nicoletti Associates 031108
Taipei Performing Arts Centre : Winning design by OMA

Competition Short-List Tenderers (3 Entries):
1. Number: 54, Tenderer: Morphosis Architects / Thom Mayne Nationality: USA
2. Number: 71, Tenderer: Jose Ignacio ABALOS Nationality: Spain
Joint Tenderer: Renata Sentkiewicz Nationality: Spain
(ABALOS+SENTKIEWICZ ARQUITECTOS)
3. Number: 99, Tenderer: Office for Metropolitan Architecture(OMA) STEDEBOUW B.V / OLE SCHEEREN Nationality: Netherlands
Honorable Mentions (4 Entries):
1. Number: 34, Tenderer: JAKOB + MACFARLANE(SARL ARCHITECTURE) / DOMINIQUE JAKOB Nationality: France
2. Number: 95, Tenderer: SURV Associates / Hung-an Yeh Architect Nationality: Taiwan
3. Number: 109, Tenderer: MVRDV bv LLC/ W.G.M. Maas, J. J. van Rijs Nationality: Netherlands
Joint Tenderer: Artech Architects / Kris Yao Nationality: Taiwan
4. Number: 112, Tenderer: Zaha Hadid Architects / Patrick Schumacher Nationality: UK
Performing Arts Centre Taipei Design Competition information & images from Studio Nicoletti Associates, Italy
Location: Taipei, Taiwan
New Taiwan Architecture
Contemporary Taiwan Architectural Projects, chronological:
Taiwan Architecture Designs – chronological list
Danjiang Bridge, Taipei
Design: Zaha Hadid Architects
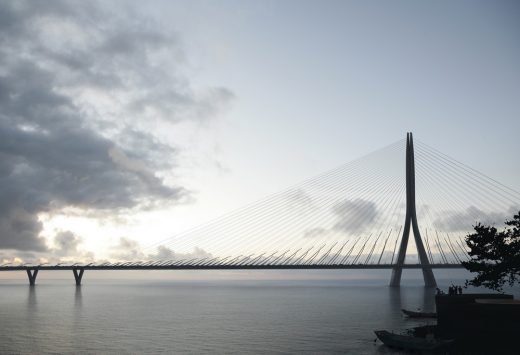
render by MIR
Danjiang Bridge Taipei
Taiwan Building : Kaohsiung Arts Cente
Taiwan Architecture Competition : Pop Music Center
Taipei Design Competition entry designers : Studio Nicoletti Associates
Taipei Performing Arts Centre – Design Entry
Abalos + Sentkiewicz Arquitectos
Taipei Performing Arts Centre Design
Buildings / photos for the Performing Arts Centre Taipei development design by Studio Nicoletti Associates in Taiwan page welcome.

