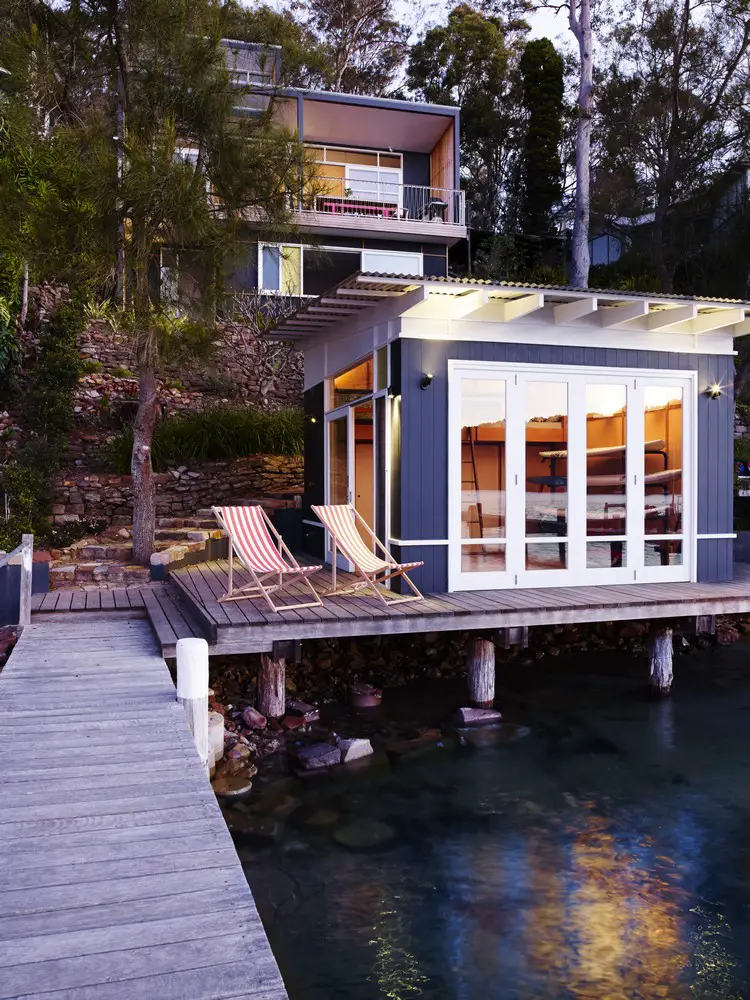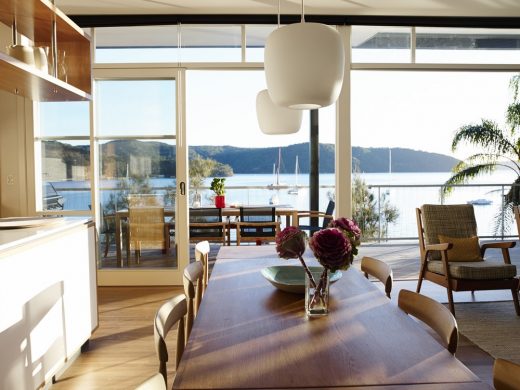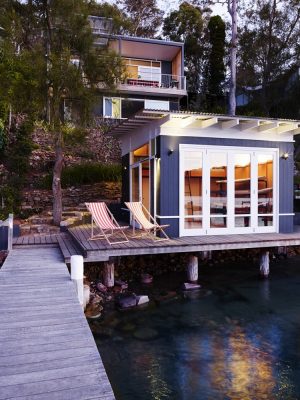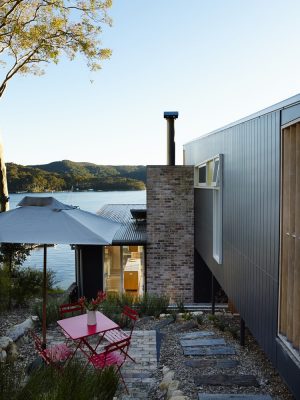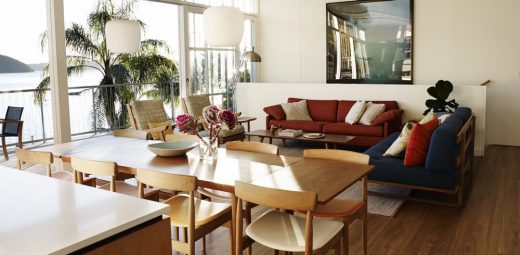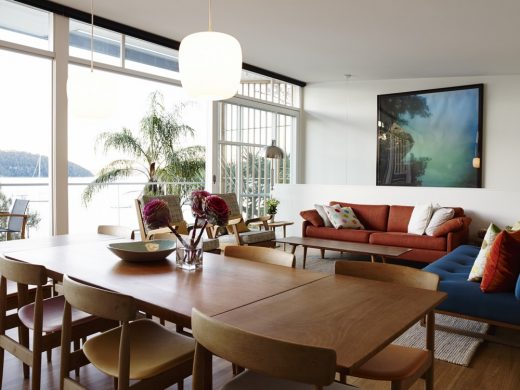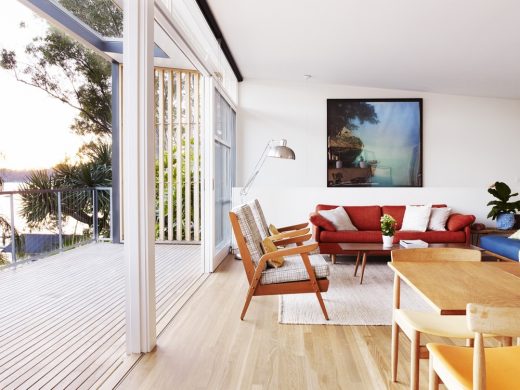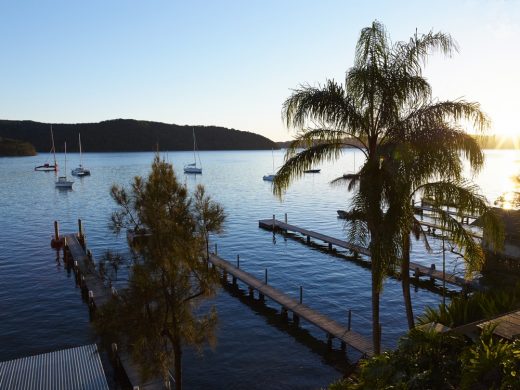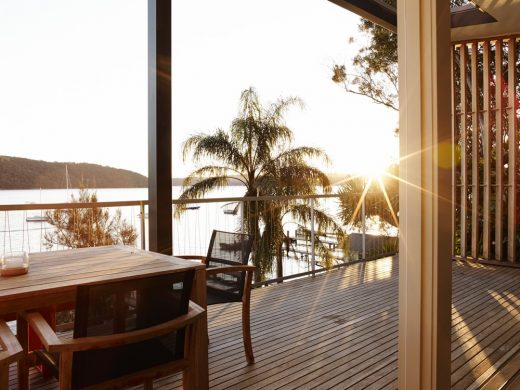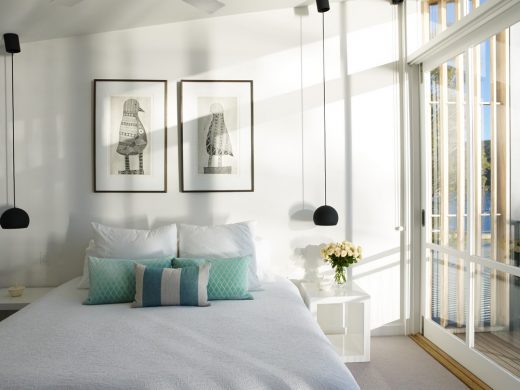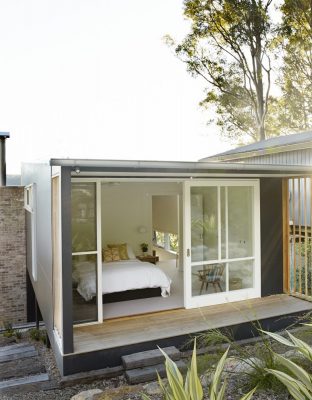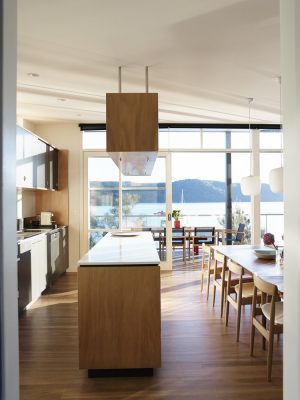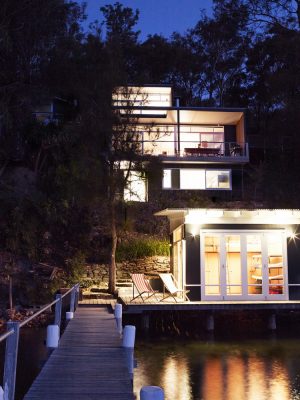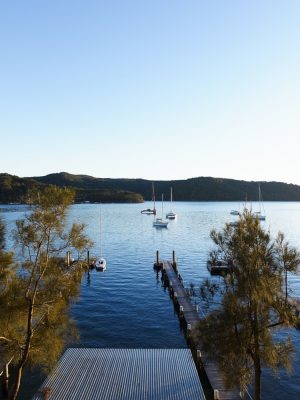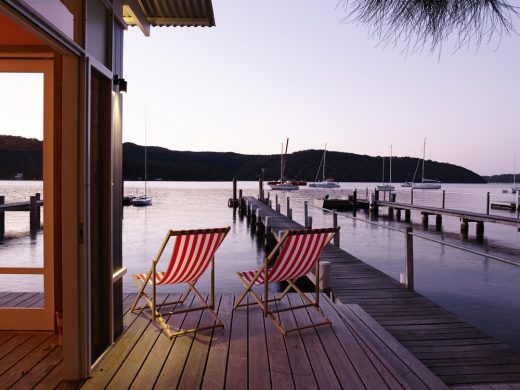Scotland Island House, Pittwater Recidence, Australian Residential Property, Architecture, Images
Scotland Island House in Pittwater
New South Wales Property, Australia: NSW Property design by Coarchitecture
24 Aug 2016
Scotland Island House
Design: Coarchitecture
Location: Scotland Island, Pittwater, NSW, Australia
Scotland Island House
This house is situated on a small island north of Sydney, in the Pittwater area. It is accessible only by boat.
The client’s brief for their holiday house was to retain the 1950’s feel of a shack situated on the site when they bought it. These lightweight 1950’s houses, influenced by mid century principles and localized for the Australian environment are characteristic of many houses in the Pittwater area. As the design process evolved the owners felt they also wanted to add a boatshed, as a multiuse space, suitable for storage and also with built in bunks for their young family.
The steeply sloped site is north facing, ideal in the Australian climate. The house is situated directly on beautiful Pittwater, stretching out into it with a private jetty. It is ideal for boat access.
The footprint of the original shack was the blueprint for the new house so as not to compromise the aspect and view of the neighbouring homes. The scale is modest, similar to that of a mid century holiday home. It consists of interlocked simple skillion roofs it’s centerpiece is a chimney for a log fire made from recycled bricks.
The material palette was mostly lightweight in nature, as everything needed to be bought to the island by boat to build the house.
The architectural detail is playful and influenced by aspects of 1950’s Australian holiday houses. Windows are divided asymmetrically and infilled with pickled yellow fibre cement board where glass might normally be, a nod to Australian Fibro houses. Vertical board cladding defines the simple geometry of intersecting volumes of the house.
Beautifully crafted timber screens for privacy flank the outdoor terraces facing the view, with vertical angled louvres allowing the owners to view out but not be viewed.
The interiors are simple, holiday house inspired – and make use of plywood and black and white laminate – with and turned sassafras handles to add character.
The result is playful retreat that nods to the unique character of the holiday homes that have existed on Sydney’s Pittwater since the 1950’s. The owners and their family love it and use it on weekends whenever they can.
Scotland Island House – Building Information
Architectural design: Michelle Orszaczky, clayton orszaczky
Landscape Design: William Dangar and Associates.
Builder: John Alvarez : http://www.alvarez.net.au/
Photography: Prue Ruscoe
Scotland Island House images / information received 240816
Location: Scotland Island, Pittwater, NSW, Australia
New Architecture in Sydney
Contemporary Sydney Buildings
Sydney Architecture Designs – chronological list
New House in Clovelly
Architects: Modscape
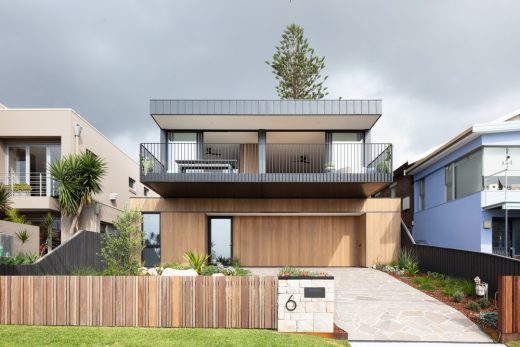
photo : John Madden
New House in Clovelly, Sydney
Sydney Architecture Tours by e-architect
NSW Architecture
St James Chapel in Castle Hill
Architects: Jackson Teece
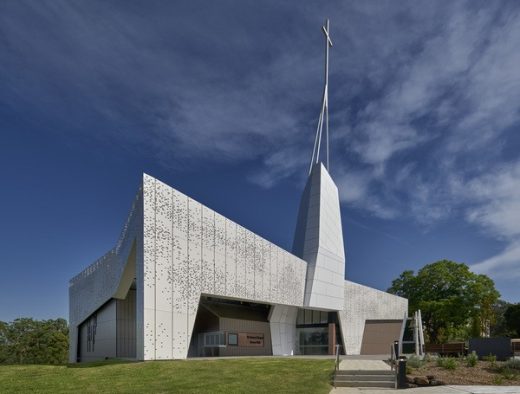
photography : Michael Nicholson
St James Chapel in Castle Hill
Orange Regional Museum and Community Centre, New South Wales
Design: Crone Architects
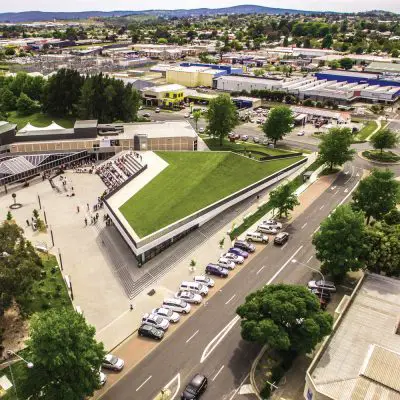
photo : Troy Pearson
Orange Regional Museum and Community Centre Building
Sydney Architect Studios
Comments / photos for the Scotland Island House in Pittwater page welcome
Website: Coarchitecture

