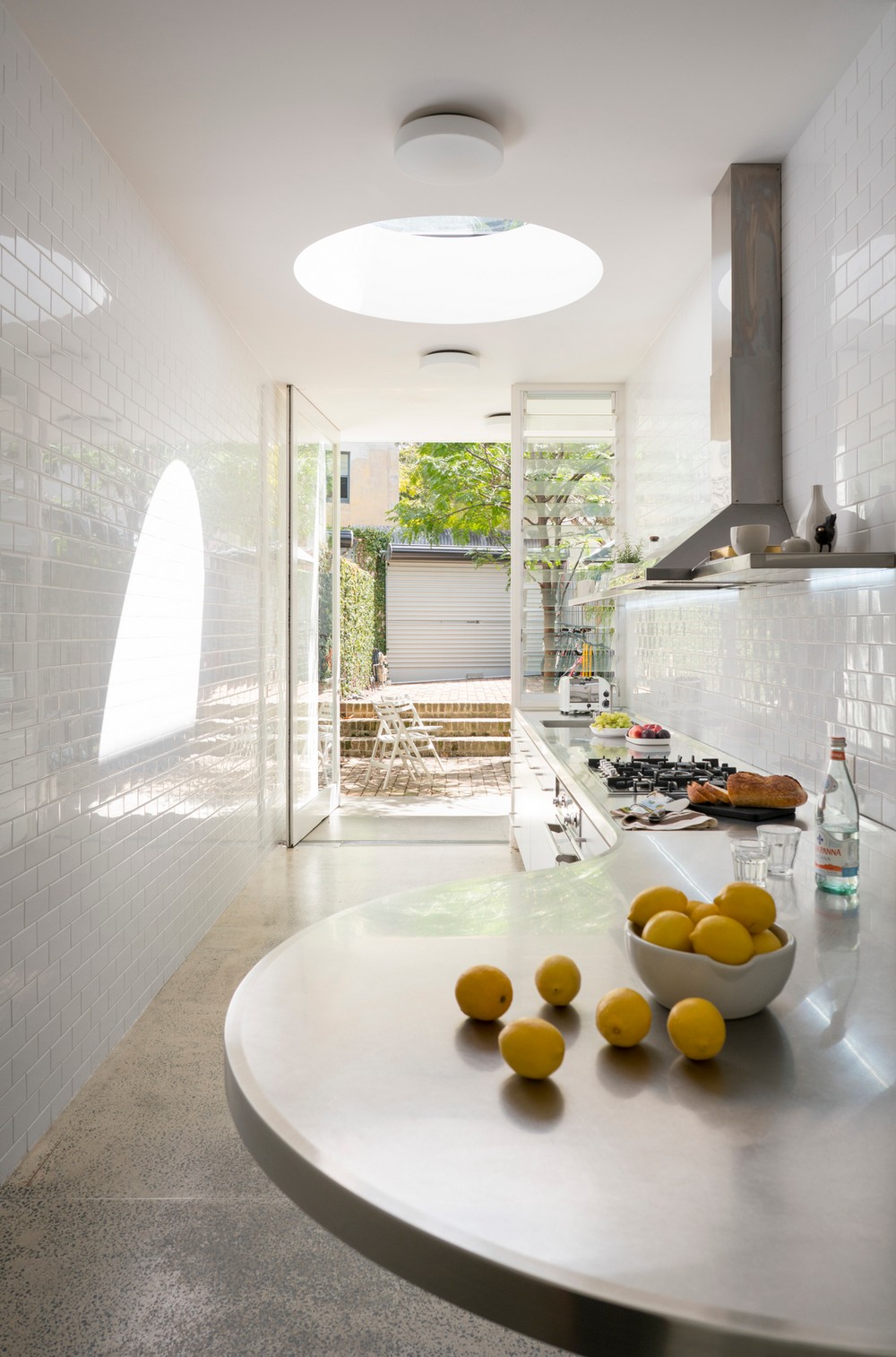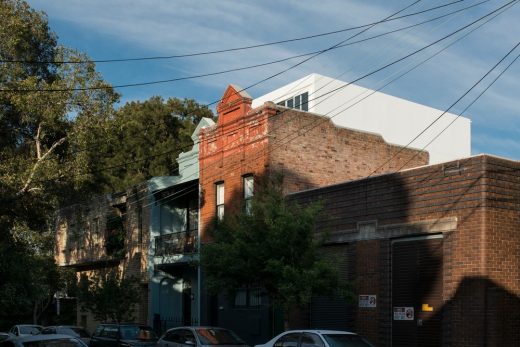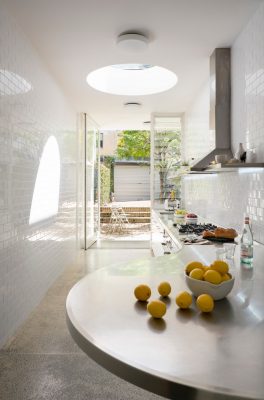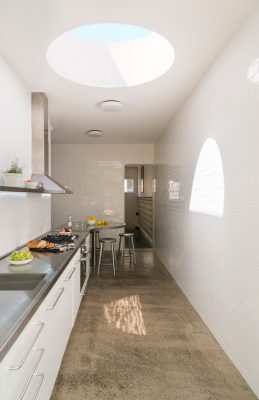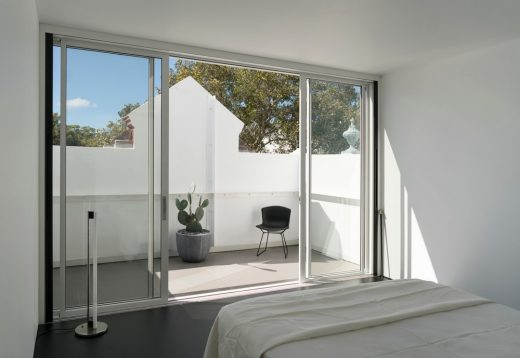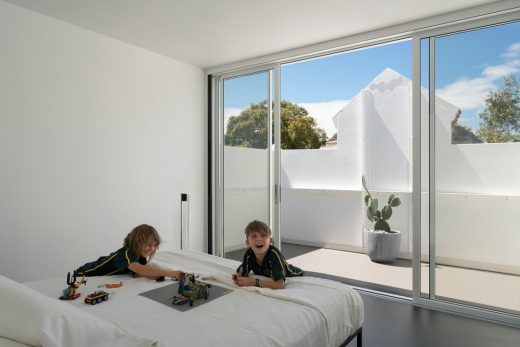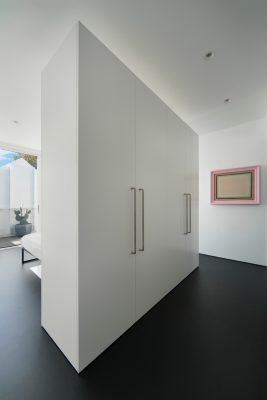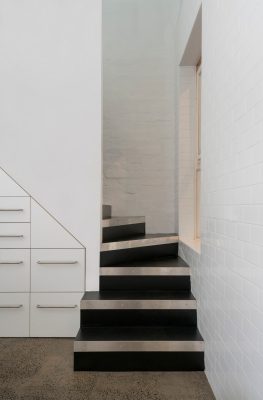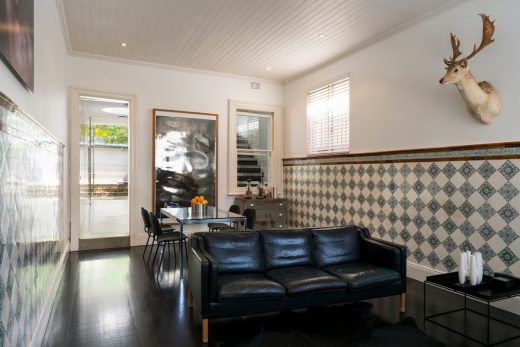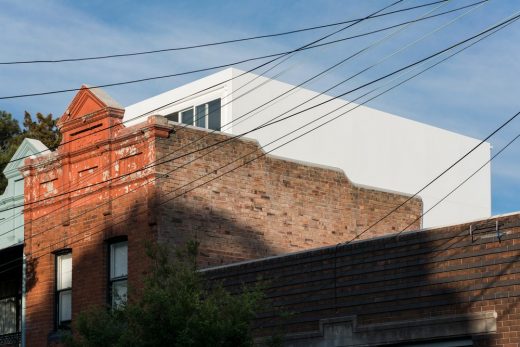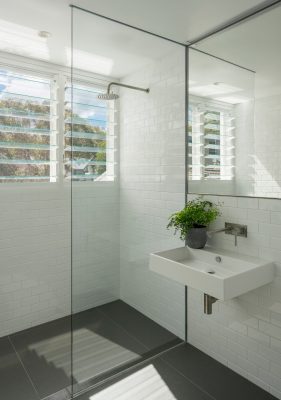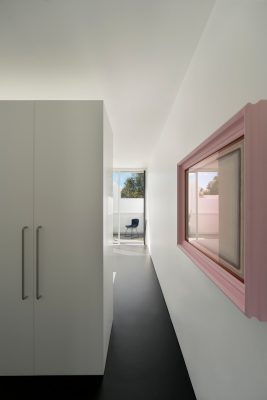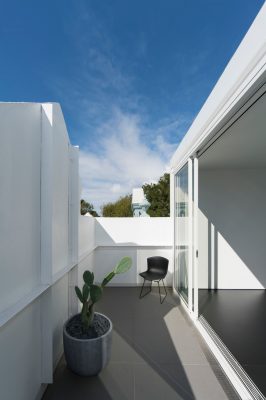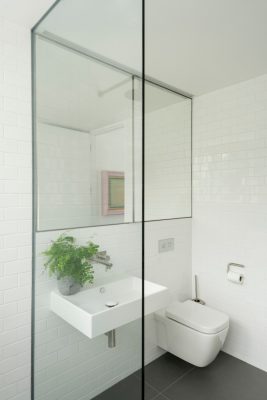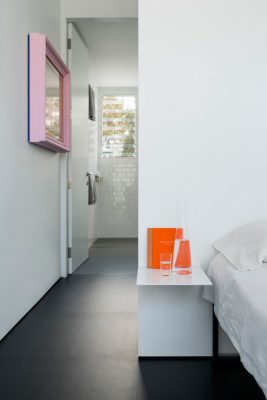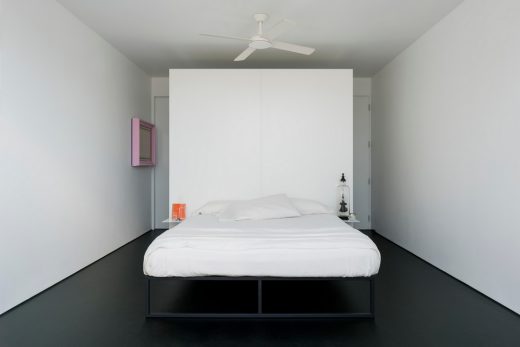Hastings van Nunen House, Sydney Real Estate Building, NSW Interior Photos, Australian Architecture
Hastings van Nunen House in Sydney
14 Feb 2021
Design: Ian Moore Architects
Location: Sydney, New South Wales, Australia
Photos © Daniel Mayne
Hastings van Nunen House
Set within the heritage conservation area of Surry Hills, Sydney, the Hastings van Nunen House project is the extension and reworking of a former Butcher’s Shop.
Originally an annexe to the adjoining terrace house, where the butcher would have lived, the building was a shop at street level with two children’s bedrooms above, with a freestanding cool room in the rear yard. The original door openings linking the two buildings are still evident on both levels but were bricked in when previously converted to a separate residence. At the same time, the original shop front was removed and the floor level of the front room raised to insert a timber floor. A rudimentary kitchen and stair had also been inserted in the space between the rear of the shop and the original cool room, which was converted to a bathroom with an additional bedroom added above.
The brief was to create a new kitchen and rooftop extension to house the main bedroom with ensuite bathroom while maintaining the original butcher’s shop as the main living space. Conceptually the new work is a ‘Z’ shaped element, consisting of the horizontal kitchen leg at the lower level, running towards the rear yard, a vertical stairwell and another horizontal leg on the upper level, running towards the street frontage, containing the main bedroom.
The new kitchen is at the intersection of the circulation paths to the rear yard, stair and bathroom, with the design of the circular end to a ‘hockey stick’ kitchen bench forming the pivot point for all these movements and a family table at the centre of the home. The fully tiled walls of the kitchen are a reference to the original butcher’s shop tiling, which is still intact on the internal walls of the living and dining area at the front of the house.
The third storey addition is set back from the existing parapet, maintaining the original building form to preserve the heritage character of the existing, while allowing for the insertion of a small roof terrace between old and new. A freestanding wardrobe unit forms the bedhead, with the ensuite to the rear beside the new stair.
The ‘Z’ shaped additions are expressed as a contemporary insertion and clad in white aluminium composite panels, to contrast with the original brickwork. The new kitchen floor is polished concrete while the upper levels have black linoleum flooring.
The owners are an art consultant and an art director/artist and their two young boys, with the house to provide hanging and display space for their art collection.
Hastings van Nunen House in Sydney, NSW – Building Information
Architects: Ian Moore Architects
Photography © Daniel Mayne
Hastings van Nunen House, Sydney images / information received 140221 from Ian Moore Architects
Location: Sydney, New South Wales, Australia
Architecture in Sydney
Sydney Central Station Development, Henry Deane Plaza, Central Business District
Design: SOM and Fender Katsalidis
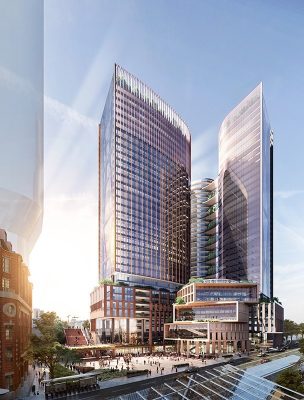
image © SOM | Fender Katsalidis
Sydney Central Station Development
Pitt Street OSD and metro station, corner of Park & Pitt streets
Design: Foster + Partners
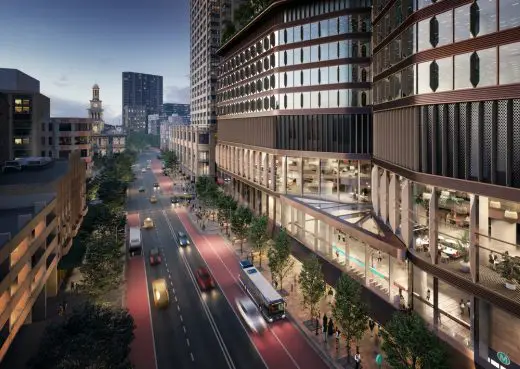
image © Foster + Partners
Pitt Street Over Station Development
NSW Properties
Tennyson Point House
Architects: CplusC Architectural Workshop
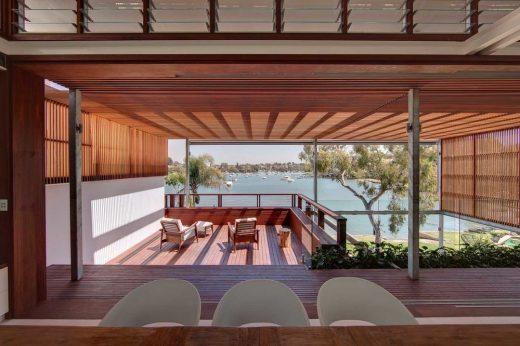
photograph : Murray Fredericks
Tennyson Point House
YrdPods
Architects: Kreis Grennan Architecture
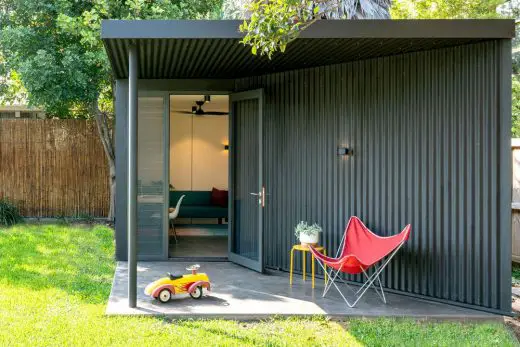
photo : Douglas Frost
YrdPod Garden House
Comments / photos for the Hastings van Nunen House, Sydney design by Ian Moore Architects, New South Wales, Australia, page welcome

