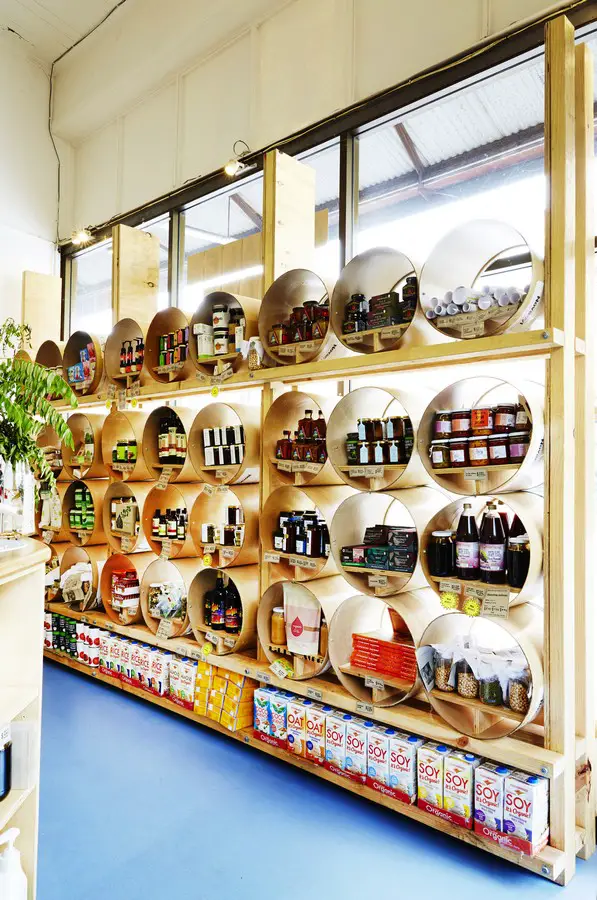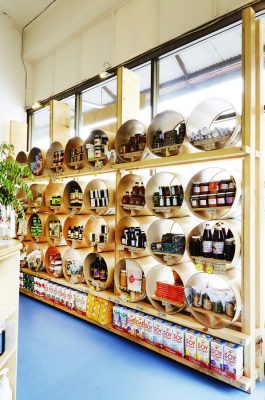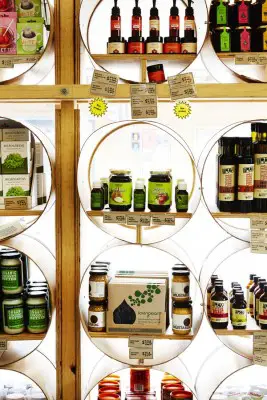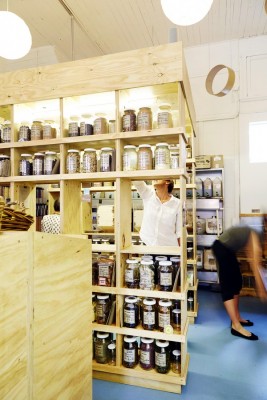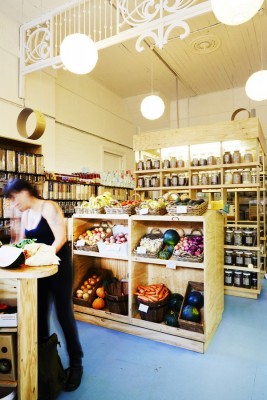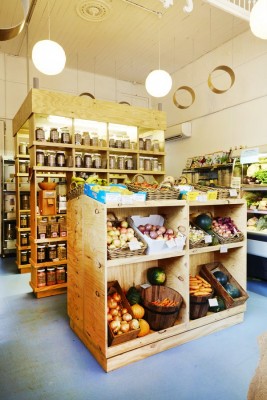Alfalfa House Shop, Sydney Retail Development, Australian Architecture Interior Images
Alfalfa House Shop, Newtown NSW
Australian Retail Redevelopment design by Dunn & Hillam Architects
26 Mar 2015
Alfalfa House Shop in Sydney
Design: Dunn & Hillam Architects
Location: 113 Enmore Road, Newtown NSW 2042, Australia
Good Things Come in Very Small Spaces: Not-for-Profit Food Co-Op Shop, Australia
This small project demonstrates two important things about architecture: FIRST, that intelligent, pragmatic and beautiful design is not about money: good design is achievable, even on the most minuscule budget. AND SECOND, one of the markers of effective architecture is how well it translates a client’s culture, social and financial values into reality.
On both counts, this small project for Alfalfa House, in Sydney’s inner western suburbs, provides a useful exemplar.
Alfalfa House is a not-for-profit cooperative that aims to provide minimally packaged and minimally processed, affordable, wholesome, organic food to its members. It has been operating since 1981 and in the current location since 1987.
The redesign of Alfalfa House, directed by Dunn & Hillam as part of the Australian Institute of Architects mentoring program, involved collaboration with NSW architecture students at both design and construction phases.
Alfalfa House’s old shop was dark, cluttered and hard to move around. Staff and volunteers had long struggled to make a coherent organisation for the hundreds of products as the shop has evolved over its 25 year history. Customers had to hunt around to find what they needed.
The new shop fitout clearly articulates the organisation’s ethics and enables the shop to run smoothly, both for shoppers and for volunteers. It still contains all the myriad of products it had before but in a streamlined and easy-to-navigate plan.
Alfalfa House’s objectives were applied to the design and construction of the project and in all ways we sought to represent their commitment to the issues of sustainability in the way we designed, built, sourced materials and acted. The materials were limited to reclaimed pine stud work, construction grade plywood and large cardboard tubes sourced from Reverse Garbage.
The fact that this project formed part of the NSW Institute of Architects mentoring project gave architecture students the experience and confidence to apply all the standards of a sustainable project and introduced them to ideas of ethical and professional responsibility within the field of architecture.
In terms of cost/value outcome, public and cultural benefit, and sustainability this project is a standout success. Feedback from the client group and customers ranges from ‘good to estatic’ to quote the Store Manager. Dunn & Hillam Architects directed the project, in collaboration with two UNSW architecture students, Morgan Carson and Tim Elliot within the NSW Institute of Architects Student Mentoring Program.
The architectural team of Lee Hillam, DUNN & HILLAM DIRECTOR, Morgan Carson and Tim Elliot worked on a pro bono basis to determine the brief and design within a tiny construction budget of approximately A$20,000- all of which was crowd funded.
In the construction stages, Morgan, Tim and another architecture student friend Hayden Co’burn worked alongside the builder Craig Niven to build all the joinery pieces, to order and organise the materials and contractors and install the new shop layout.
Alfalfa House Shop – Building Information
Project: Alfalfa House Shop
Architects: Dunn & Hillam Architects
Location: 113 Enmore Road, Newtown NSW 2042, Australia
Telephone: +61 2 9519 3374
Photography: Cath Muscat
Alfalfa House Shop in Sydney images / information from Dunn & Hillam Architects
New Architecture in Sydney
Contemporary Sydney Buildings
Sydney Architectural Designs – chronological list
Sydney Architecture Walking Tours by e-architect
NSW Architecture
St James Chapel in Castle Hill
Architects: Jackson Teece
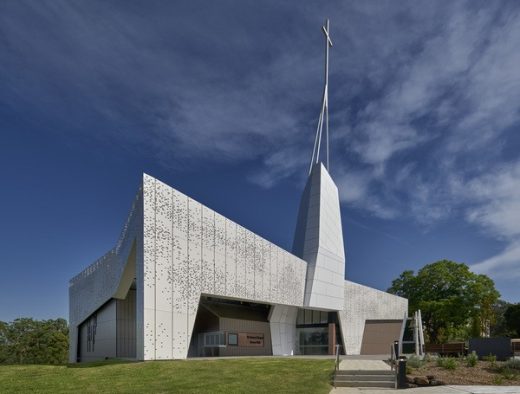
photography : Michael Nicholson
St James Chapel in Castle Hill
Orange Regional Museum and Community Centre, New South Wales
Design: Crone Architects
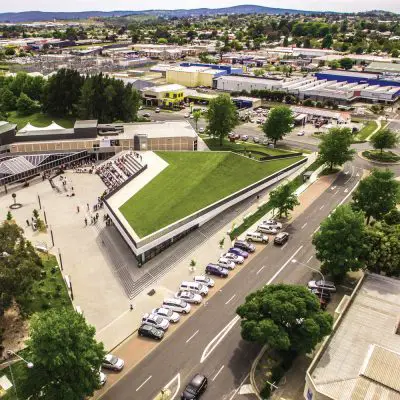
photo : Troy Pearson
Orange Regional Museum and Community Centre Building
Comments / photos for the Alfalfa House Shop in Sydney page welcome
Website: Dunn & Hillam Architects
Website: Alfalfa House

