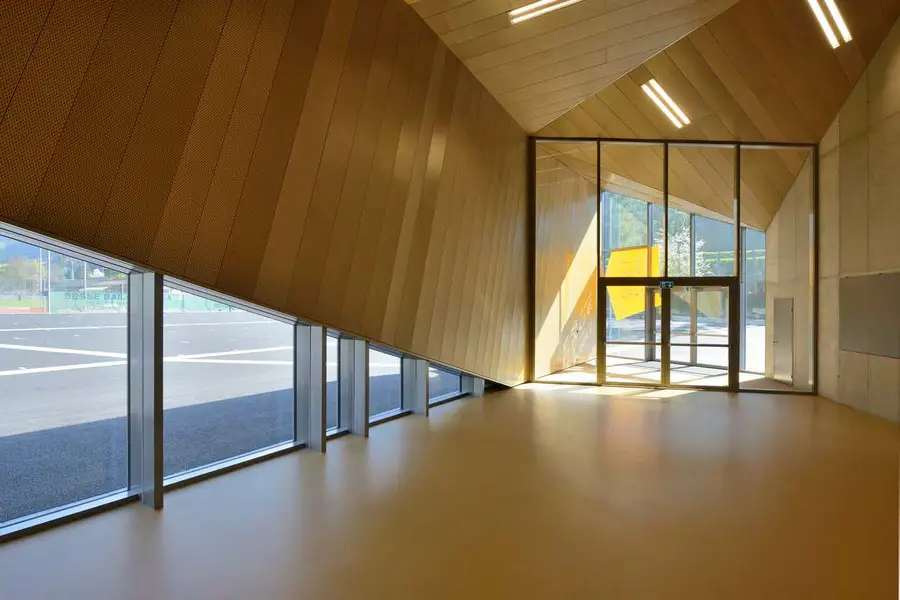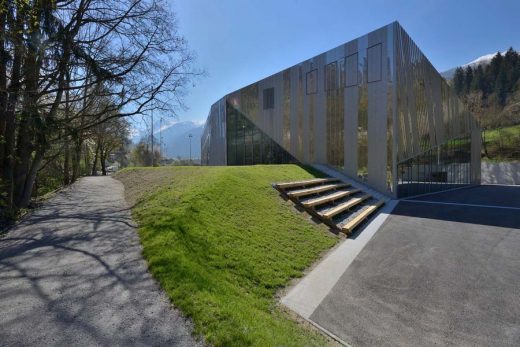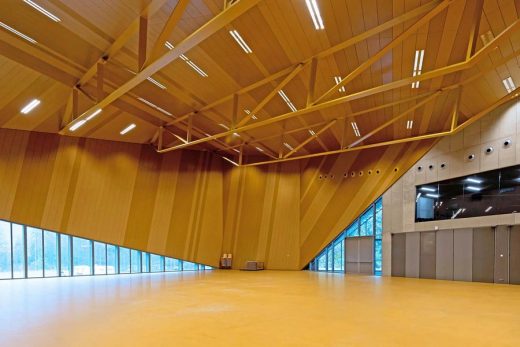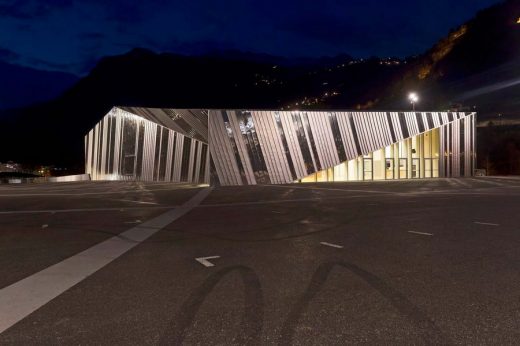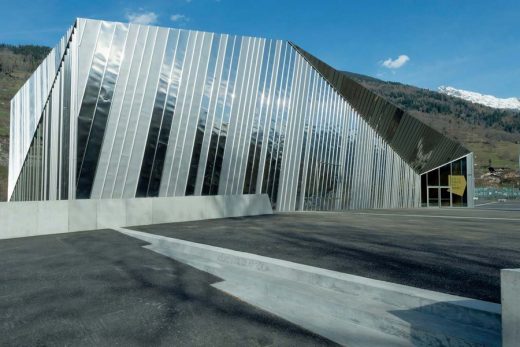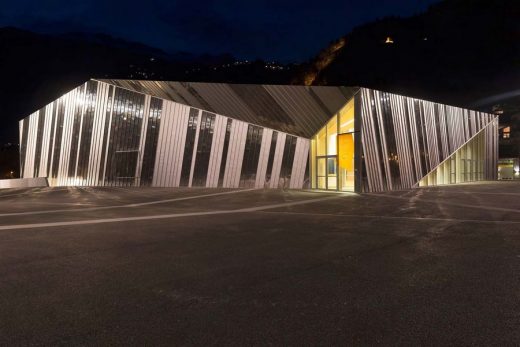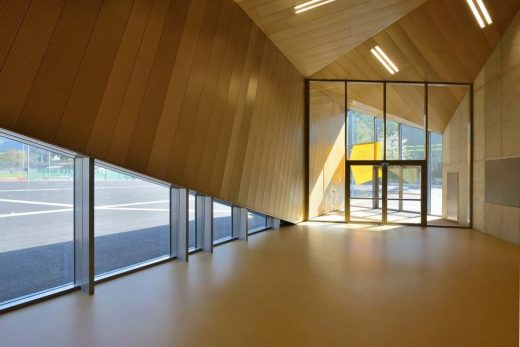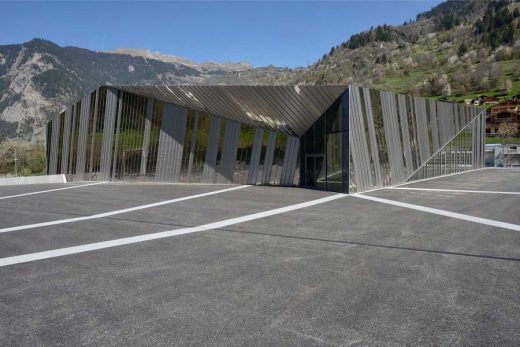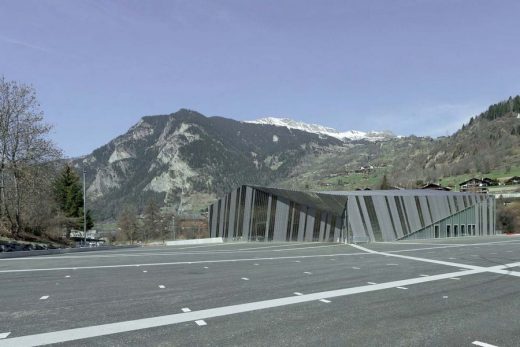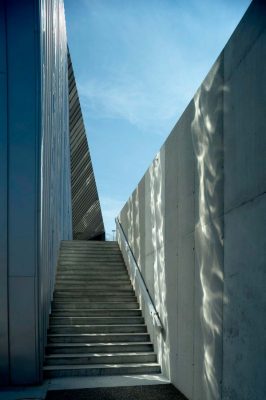Espace St Marc Bagnes, Chable Building Development, Valais Architecture Images
Espace Saint Marc in Châble
Building in Châble, Bagnes, Valais, Switzerland design by VOLTOLINI architectures sarl & Jean Paul Chabbey architectes SA
19 Oct 2016
Espace Saint Marc Châble Building
Location: Le Châble – a village below the ski resort of Verbier – Bagnes, Valais, Switzerland
Design: VOLTOLINI architectures sarl & Jean Paul Chabbey architectes SA
The Espace St-Marc, a space for events and spectacles is located in the winding site of Dranse.
Held in between two concrete blocks, the lobby and main hall open up towards a perspective of the valley. From the interior the windows frame for our benefit the contours of the Alpine landscape.
The main hall offers a 900-sqm vast horizontal space, capable of holding a mobile 650-seat bleacher. Different spaces annexed to this main hall (lobby, projection room, assembly hall, etc.) allow, through the different levels a variety of multifunctional usages.
While the materiality of the Espace Saint Marc building interior is treated as light rather than color, with a combination of golden and warm tones that highlight the natural light of the whole.
The overall volume is a single prism that combines the facades and roofs in a single composition and enveloping material.
The stainless steel coating sometimes shiny and sometimes matte creates a subtle game that interacts with the surrounding environment.
The material erases itself to express and reflect the surrounding context while the folds of the roof create a playful dialogue with the distant landscape and the mountainous « skyline » characteristic of the valley.
Espace Saint Marc – Building Information
Project Title: Espace Saint Marc
Client: Commune de Bagnes
Architect: VOLTOLINI architectures sarl & Jean Paul Chabbey architectes SA
Gross Floor area: 28,745 sqm
Location: Châble, Switzerland
Status: Built
Year of completion: 2013
Cost: 16.8 million Swiss francs
Address: Route de Mauvoisin 45, 1034 Le Châble, Switzerland
Photography: Pierre Boss
New Building in Châble, Bagnes, Switzerland images / information from VOLTOLINI architectures
Location: Châble, Switzerland, central Europe
New Swiss Architecture
Contemporary Swiss Architectural Projects, chronological:
Swiss Architecture Designs – chronological list
Zurich Architecture Walking Tours
Zurich Architecture Tours – city walks by e-architect
Swiss Architectural Designs
Swiss Architecture Designs – architectural selection below:
Ispace Installation, Rossa, Moesa Region, canton of Graubünden
Design: Davide Macullo Architects
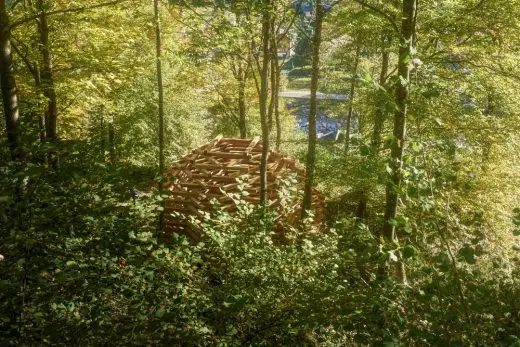
photo : Corrado Griggi
Ispace Installation Rossa
Ispace is a project born out of an idea combining art and architecture in the creation of environments that stimulate people to perceive the influence of a space on their moods. It is a re-evaluation of the territory, allowing us to rediscover our bond with nature.
Weltpostpark site buildings, Bern
Design: SSA Architekten, Basel, Switzerland
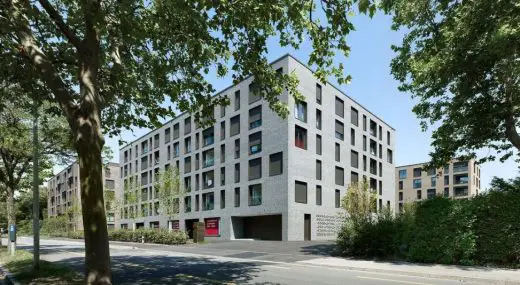
photograph © Ruedi Walti
Weltpostpark residential buildings Bern
The last apartments in the SSA Architekten-designed Weltpostpark development are now occupied. The striking six-storey residential buildings have an urban feel about them, while the park-like surroundings and the varied clinker brick facades create a homely atmosphere.
Comments / photos for the Espace Saint Marc in Châble design by VOLTOLINI architectures and Jean Paul Chabbey architectes SA page welcome

