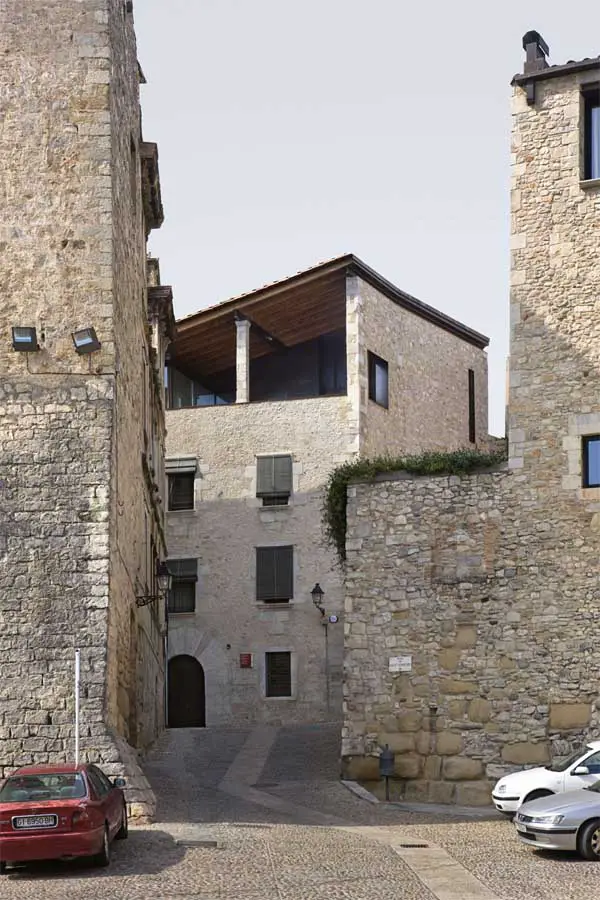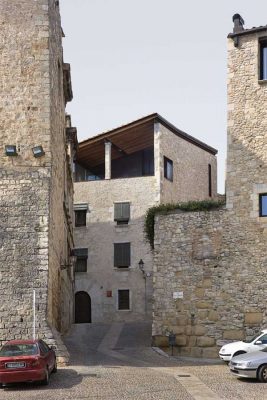Casa Girona, Catalonian House, Residential Architecture Catalunya, Spanish Home Images
House in Girona, Catalonia : Alemanys 5
Catalunya Property on Carrer Alemanys design by Anna Noguera Architect, Spain
19 Aug 2011
Residence in Girona
Design: Anna Noguera, Architect
Location: Barri Vell, Girona, Catalunya, España
New House in Girona
The Alemanys 5 house is situated in the oldest part of Girona’s “Barri Vell” (Old District) inside the area of the original city walls. Its location on Alemanys Street is special as it stands opposite one of the oldest gates of the wall, which provides views from the house to the Sant Domènec convent, while from the convent the house can be seen with the Cathedral as a backdrop.
Although it is difficult to determine the age of the building structures, the most important alteration dates from the sixteenth century and was carried out by Prior Esteve Arrufat. It later underwent many other reforms and additions that disfigured the original interior distribution.
The reform has been approached as a search for the most intrinsic characteristics of the original construction, and the building has been freed of additions, surface elements and recent reforms, interpreting the old elements not so much through an historical perspective as through their architectural qualities.
The minimalism of the intervention suggests the austerity of past times. The new work dialogues with the old, searching for the point of compromise between the past and the present. The entry of natural light helps shape the volumes and emphasises the fluidity of the spaces.
The refurbishment is resolved with very few materials: stone, wood, steel and concrete, used in their natural colours and textures. The colour of the oak provides a warming touch, while the steel contrasts with the stone and concrete.
The architectural unit consists of the body of the building and a side garden fronting onto the street. The building has two arms, the first one aligned with the street and the other with the thick interior wall. The staircase is positioned in the space in between these two bodies.
This space then acts as a pivot point from which the rest of the layout is generated.This space is configured as the hinge that generates the entire layout. In the courtyard, an old cistern collects rainwater from the roof, which is used to fill the pool and water the garden.
The layout respects the logic of the existing structure to adapt it to the new functional requirements. On the ground floor, from the front door you enter the hall and a small shop.
On the first floor there is an apartment, opening onto the courtyard and garden; and on the second and third floors there is a second, duplex apartment: it has the bedrooms on the lower floor, and the living room and kitchen upstairs to enjoy the views and access the rooftop terrace.
The garden, enclosed by high stone walls, has been formalised into three consecutive planes that go from hardest to softest: concrete, lawn and water. The paved zone contiguous to the house is in planed concrete and is covered by a set of cables for the wisteria to climb on.
The plane of lawn, finished with a steel edge, floats above the water of the pool. It is like a long, dark reservoir that overflows and disappears, reflecting the neighbouring wall.
The final aim of the restoration is to integrate old and new using sober and clean lines and attempting to celebrate essentials such as space, light, shadow, fire, stone, water and silence.
House in Girona – Building Information
Architect: Anna Noguera
Location: Carrer Alemanys, 5 17004 Girona, Spain
Materials: concrete, oak, steel
House in Girona images / information from FD
Location: Carrer Alemanys, 5 17004 Girona, Spain, southwestern Europe
Architecture in Spain
Contemporary Architecture in Spain
Spanish Architecture Designs – chronological list
Contemporary Spanish Buildings – Selection
Catalonian Houses – Selection
Casa 108, Santa Cristina d’Aro, Catalunya
Design: H Arquitectes
Casa Catalunya
Casa 101, Mollet del Vallès, Catalunya
Design: H Arquitectes
Catalonian house
Houses in Spain – Selection
Casa Madrid, Madrid
Design: A-Cero Architects
Casa Madrid
Studio-House Acorán II, Tenerife
Design: gpy arquitectos
Studio-House Acorán
Casa Amalia – detached house redevelopment, Formentera, Illes balears, España
Design: marià castelló arquitecte
Casa Amalia
Country House, Morna Valley, Ibiza
Design: DeBlacam & Meagher
Ibiza Country House
Casa Mallorca
Design: herrerosarquitectos
Casa Mallorca
Website: Girona, Catalonia
Comments / photos for the House in Girona – Residence in Carrer Alemanys, Barri Vell page welcome











