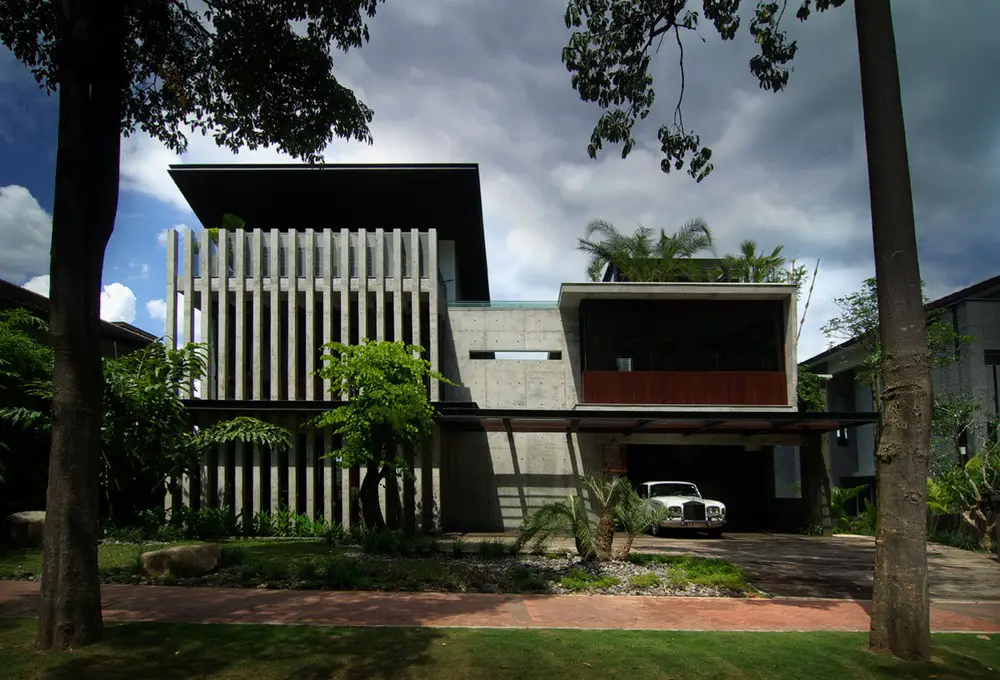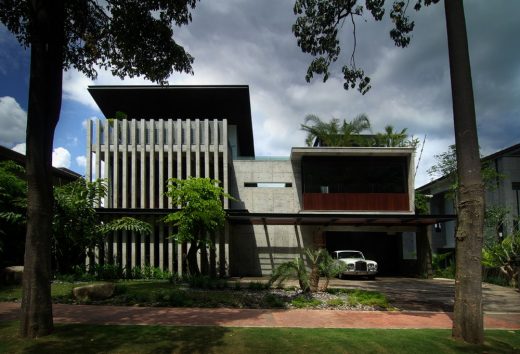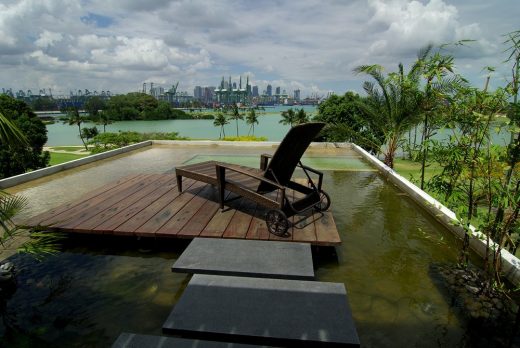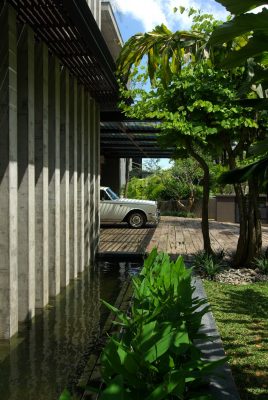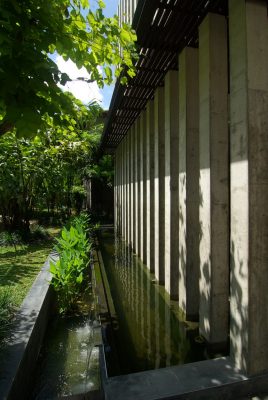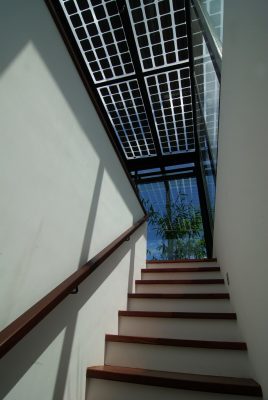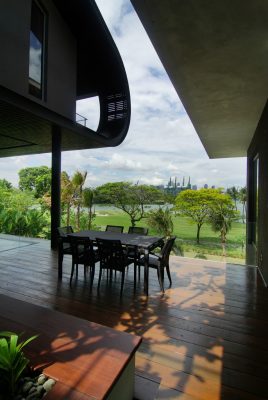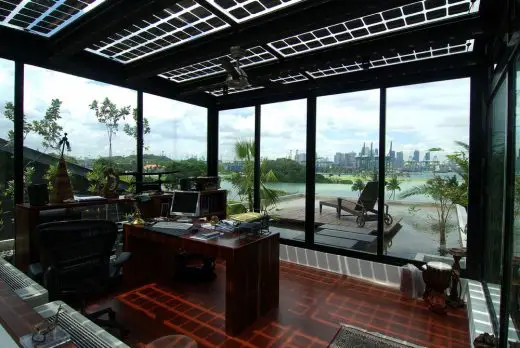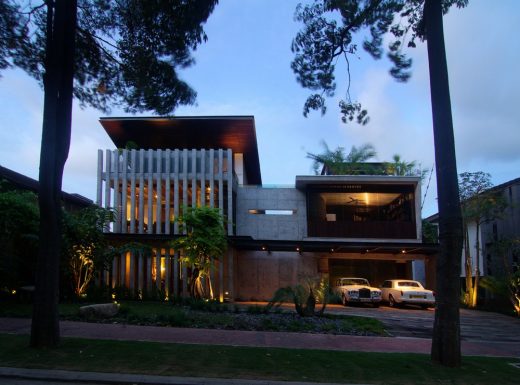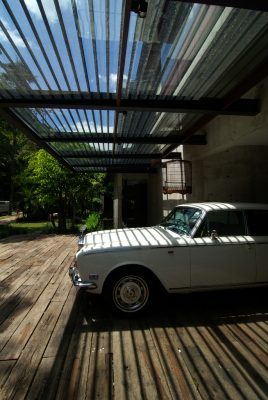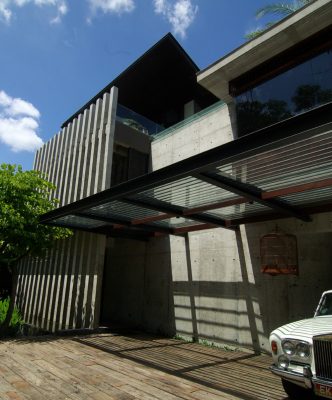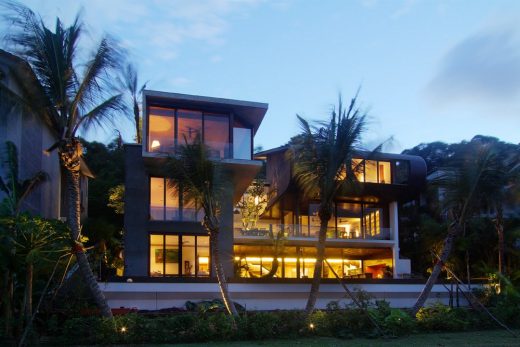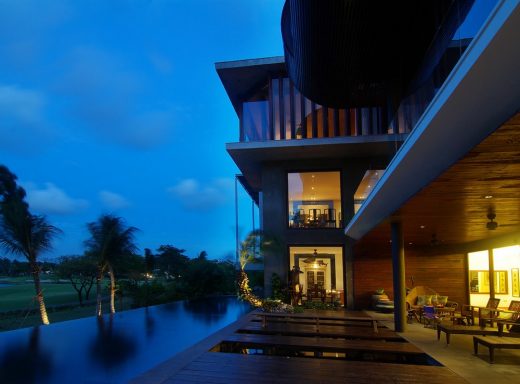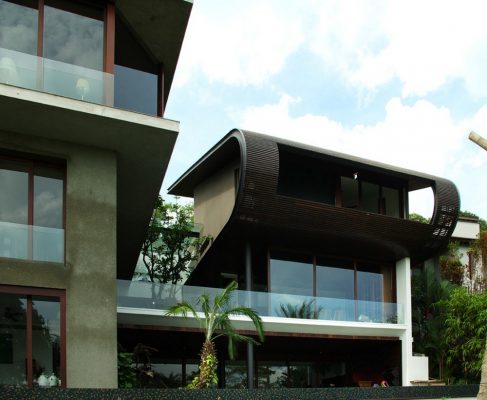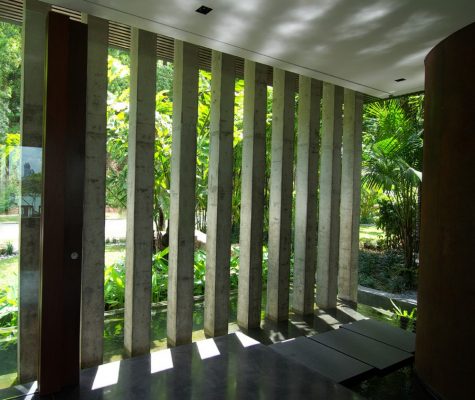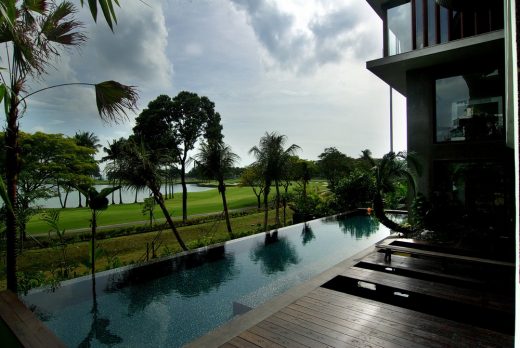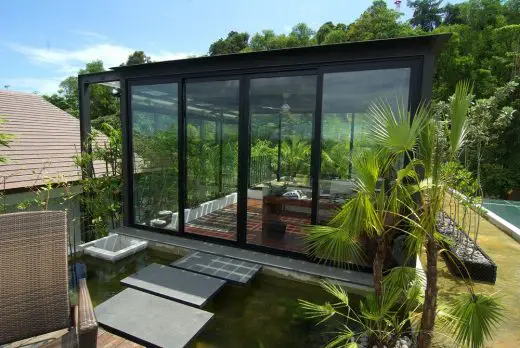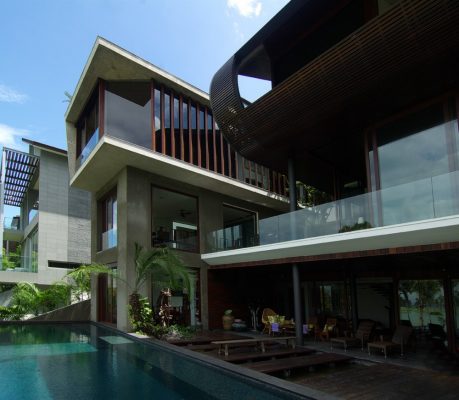Perfect Feng Shui House, Singapore Residence, Southeast Asia Terrace House Home, Architecture Photos
Perfect Feng Shui House in Singapore
1 May 2021
Perfect Feng Shui House
Design: Aamer Architects
Location: Singapore
According to the clients, the site for this house epitomises the Perfect Feng Shui: jor san, hiong hoi (the transliteration of spoken Cantonese for the Chinese concept of 坐山, 向海, loosely translated as sitting with the mountain at the back, facing the sea).
Like other houses designed by Aamer, this house was also designed to capitalise on what the site offers while maximising the landscaping and other means of passive cooling to create experientially delightful spaces in the tropics.
For example, this house was dissembled into two connected pavilions and configured to capture the sea breeze along with the views of the golf course directly in front and the sea in the background.
Part of the house, especially the upper levels, was designed to capture the view of the hill behind.
Furthermore, lush landscaping was incorporated into different parts of the house, providing shade and extra insulation.
This house is however slightly different in that many green features are integrated into this house: the roofs are lined with photovoltaic panels to convert solar energy to electricity, LED (light-emitting diode) lighting is used throughout, rainwater is harvested for the irrigation of the landscape, water plants are used in the bio-filtration system for the pond and food waste is composted for gardening.
Aamer tried to minimise the building materials consumed by specifying off-form concrete walls, terrazzo flooring, and the extensive use of recycled hardwood railway sleepers the clients sourced from Australia.
Perfect Feng Shui House in Singapore, SEA – Building Information
Design: Aamer Architects
Photographs: Amir Sultan
Singapore luxury house by Aamer Architects images / information received 010521
Location: Singapore, Southeast Asia
Singapore Waterfront Architecture
New Architecture in Singapore
Singapore Architectural Designs – chronological list
Singapore Architecture Walking Tours by e-architect
Marina One Singapore
Design: Ingenhoven Architects
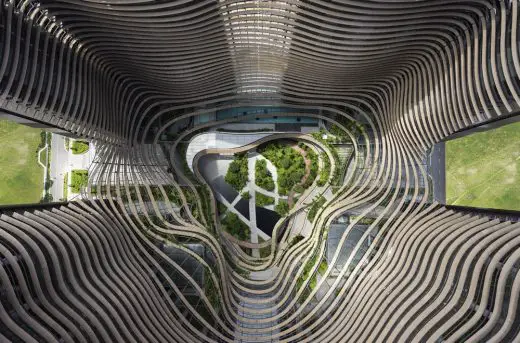
image © ingenhoven architects / photo : HG Esch
Marina One in Singapore
Gardens by the Bay Conservatories Supertrees
Design: Grant Associates with Wilkinson Eyre Architects
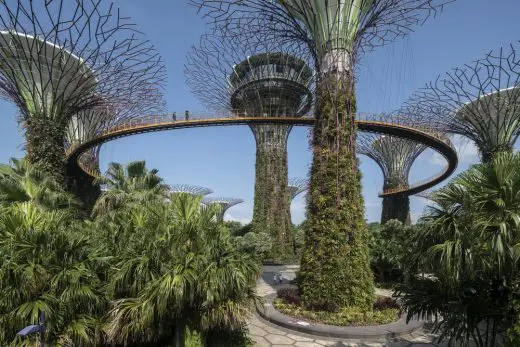
photograph : Darren Soh
Gardens by the Bay Singapore – Supertrees
Raffles Hotel Singapore Restoration, 1 Beach Road
Design: Aedas
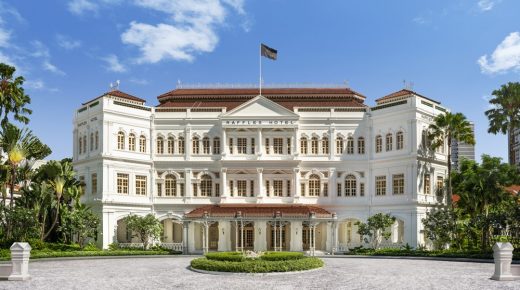
image courtesy of architecture office
Raffles Hotel
Founders Memorial
Design: Cox Architecture
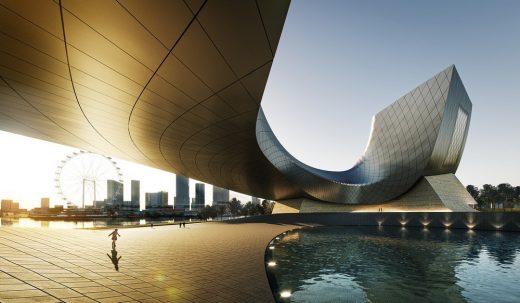
image courtesy of architects office
Founders Memorial
Singapore Architects Offices : Practice Listings
Comments / photos for the Perfect Feng Shui House – Southeast Asian Architecture Design by Aamer Architects page welcome

