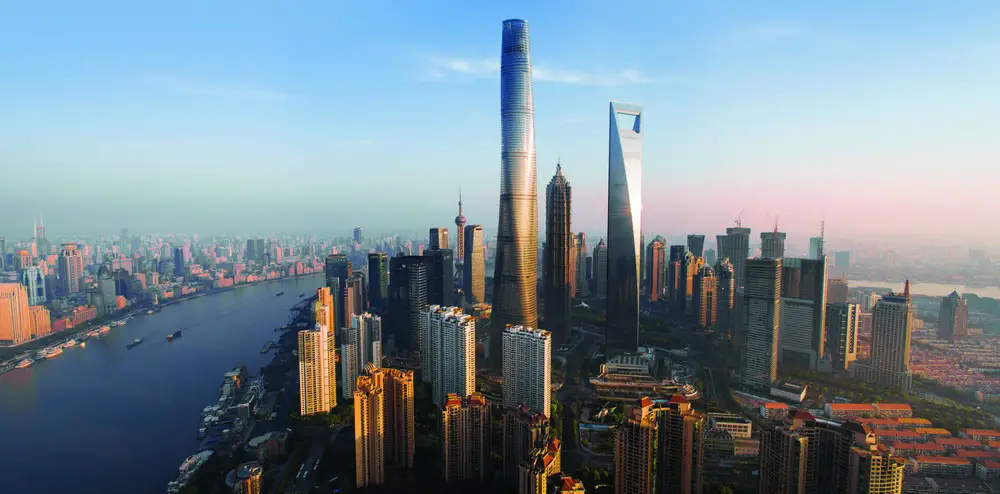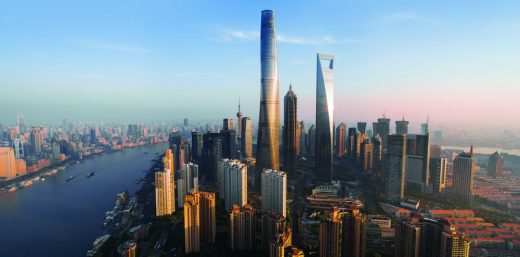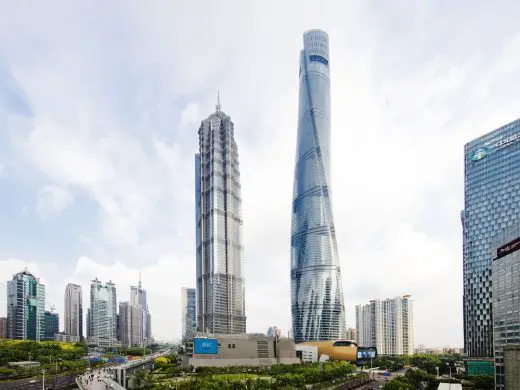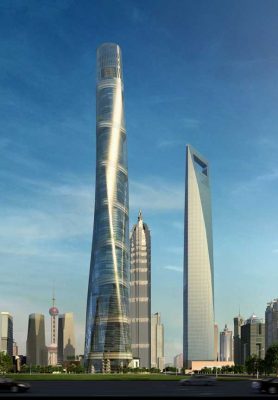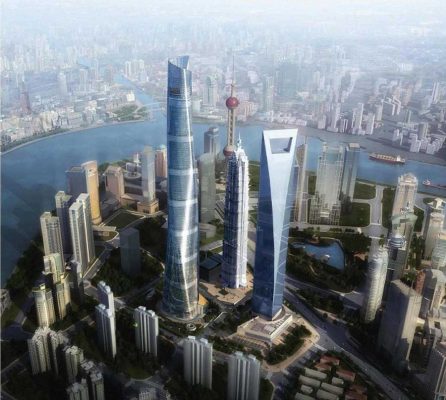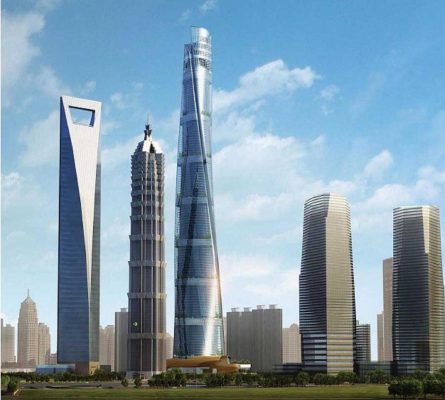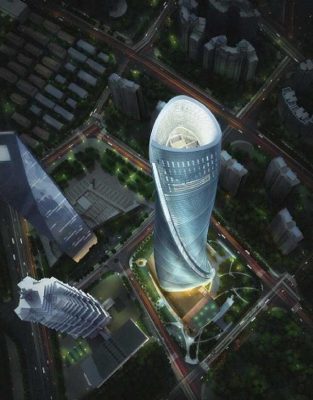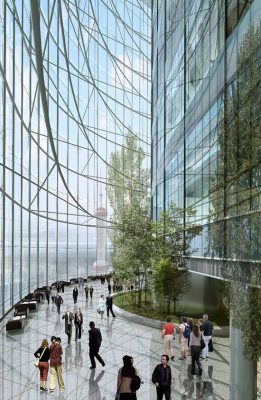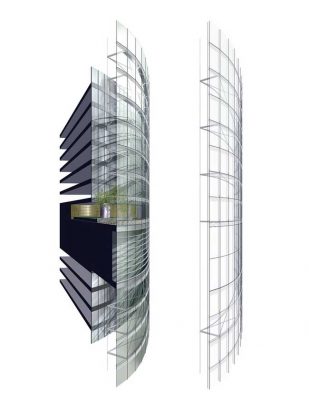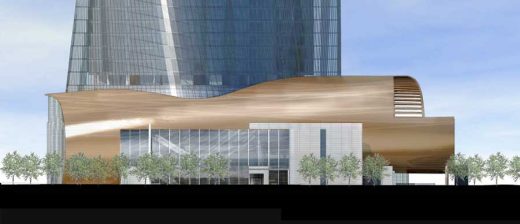Shanghai Twisting Tower, Chinese Skyscraper Building, Images, Architect, Design, Height
Shanghai Tower : Skyscraper Building China
New Chinese Tall Development: Award News design by Gensler architects
Date built: 2008-14
Design: Gensler architects ; 2DEFINE Architecture
Shanghai Tower Named Best Tall Building Worldwide 2016
Nov 4, 2016
Shanghai Tower Best Tall Building Worldwide 2016
CTBUH Names Shanghai Tower “Best Tall Building Worldwide” for 2016
November 3, 2016, CHICAGO – The Council on Tall Buildings and Urban Habitat (CTBUH) Awards Jury has named Shanghai Tower, Shanghai, China the “Best Tall Building Worldwide” at the 15th Annual CTBUH Awards Ceremony and Dinner, celebrated November 3 at the Illinois Institute of Technology, Chicago.
Shanghai Tower was chosen from among four regional Best Tall Building winners, including Shanghai Tower, Best Tall Building Asia & Australasia; VIA 57 West, Best Tall Building Americas; The White Walls, Best Tall Building Europe; and The Cube, Best Tall Building Middle East & Africa. The final decision was the climax of a year-long selection process that saw 132 entries from 27 countries around the globe.
The winning project impressed the Jury for a variety of reasons; as the tallest building in China, Shanghai Tower has quickly reached iconic status by rooting an innovative design scheme in traditional Shanghainese architectural traditions. Building off the concept of shikumen, a vernacular housing style that blends indoor and outdoor space, Shanghai Tower incorporates stunning multi-story atria between the tower’s pioneering double-skin façade. The twisting profile of the development works in conjunction with its innovative exterior to provide a sustainably minded design, leading to a 24 percent reduction in wind loading. Sustainable and people-oriented, Shanghai Tower represents the pinnacle of progressive skyscraper design.
Shanghai Tower team accepts Best Tall Building Worldwide:
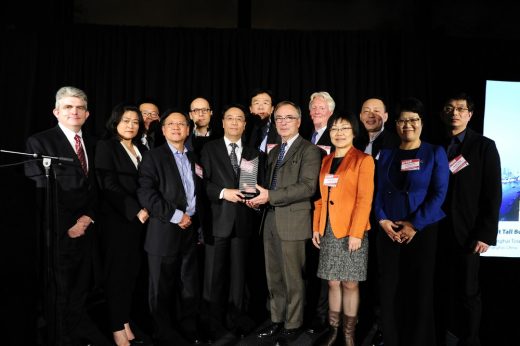
photo © CTBUH
Jury member Antony Wood, Executive Director, CTBUH, cited its unique double-skin façade and innovative atria as decisive factors in their decision: “Shanghai Tower shows the greatest commitment to communal space in a tall building since Commerzbank Tower completed in 1997. It contains the world’s first truly ‘inhabitable’ double-skin façade on a skyscraper, which is not only remarkable for its intended greenery, but its incorporation into the tower’s overall ventilation strategy. The sacrifice of valuable floor area to realize this social amenity proves that the aspirations for Shanghai Tower went far beyond mere commercial gain.”
Grant Uhlir, Managing Director, Principal, Gensler:
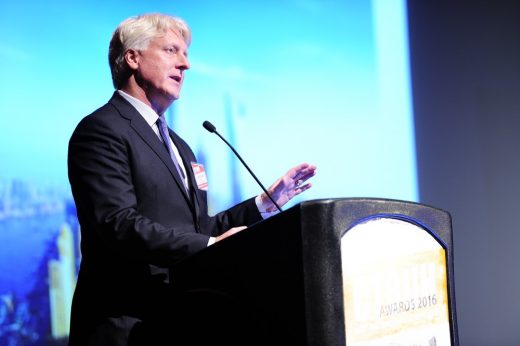
photo © CTBUH
Jianping Gu, General Manager, Shanghai Tower Construction & Development, accepted the prestigious award along with colleagues from his company and the project architect, Gensler. Mr. Gu expressed that he was honored to receive the award and stressed that the success of the tower was only possible through the collaboration of countless stakeholders who relentlessly pursued a high standard of completion for the tower.
Jianping Gu, General Manager, Shanghai Tower C&D:
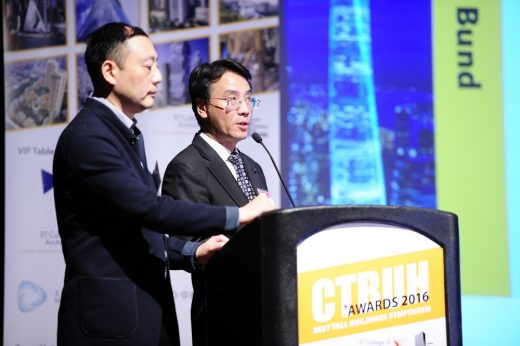
photo © CTBUH
Senior representatives of the four regional winners presented their projects earlier in the day at the Awards Symposium, and the winner was selected by the Awards Jury immediately thereafter, which was announced during the Dinner and Ceremony following the Symposium. Along with the Jury’s selection, the audience had a chance to weigh in on their pick for Best Tall Building selecting VIA 57 West, New York City, US.
Best Tall Building Regional winner representatives:
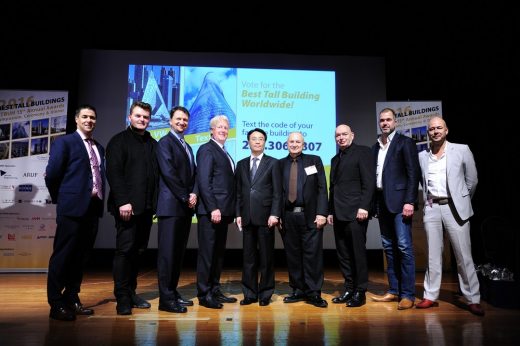
photo © CTBUH
Several additional awards and honors were bestowed during the Ceremony. Ellen Lou, Director of Urban Design and Planning, Skidmore, Owings & Merrill (SOM) accepted the 2016 Urban Habitat Award on behalf of Wuhan Tiandi Site A, which was honored for its exemplary master plan that incorporates intimate low-rise commercial gathering spaces in a high-rise setting. The 10 Year Award – accepted by Louis Nowikas, Vice President, Hearst Corporation – was bestowed upon Hearst Tower, New York, for its leading influence on environmental and heritage strategies in New York and around the world. Meanwhile, TAIPEI 101 received the Performance Award for its commitment to continuous top-line energy upgrades, and the Innovation Award went to the Pin-Fuse Seismic System – designed by SOM – for its advancements in structural stability and resilience for tall buildings in seismic regions.
Along with the above awards, Ron Klemencic, Chairman & CEO, Magnusson Klemencic Associates, received the Fazlur R. Khan Lifetime Achievement Medal, and Dr. Cheong Koon Hean, CEO, Housing and Development Board of Singapore, was awarded the Lynn S. Beedle Lifetime Achievement Award. Finally, CTBUH Fellowships were bestowed upon Israel David, David Engineers; Mark Sarkisian, SOM; and Cathy Yang, Shanghai Tower Construction & Development.
The CTBUH Awards are an independent review of new projects, judged by a prestigious panel of experts. The Awards aspire to provide a more comprehensive and sophisticated view of these important structures, while advocating for improvements in every aspect of performance, including those that have the greatest positive effect on the people who use these buildings and the cities they inhabit.
Shanghai Tower Building Award – CTBUH overall winner in 2016
page updated 29 Oct 2016 with new images ; 5 Aug 2014
Shanghai Tower Construction
Date built: 2008-14
Design: Gensler architects ; 2DEFINE Architecture
Shanghai Tower, World’s Second Tallest Building, In Final Construction Phase
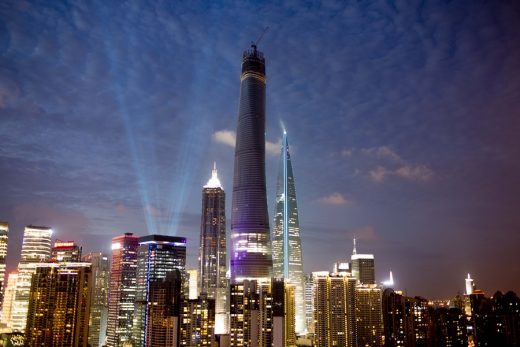
photograph : Nick Almasy Photography
Chief Architect Marshall Strabala Gives Update on Tower’s Construction and Design;
How Tower Was Built to Withstand 114-Mile Per Hour Winds; Features ‘Green’ Building Design
Climbing skyward, Shanghai Tower (center) is seen in Shanghai (July 2014), in the final stage of construction. When completed in early 2015, the 632-metre (2,070 feet) tall tower will be the world’s second tallest building and China’s tallest building.
Shanghai Tower with two adjacent buildings:
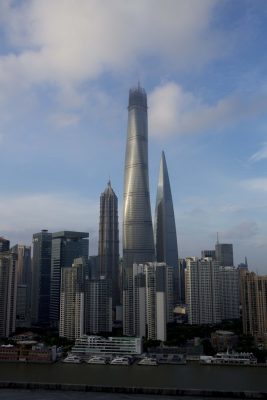
photograph : Nick Almasy Photography
Chief Architect Marshall Strabala, who has overseen the Tower’s design for eight years, calls Shanghai Tower “…a captivating symbol of China’s promising and robust future.” Situated in Shanghai’s fast-growing Pudong District, Shanghai Tower is located adjacent to the Jin Mao Tower (left) and the Shanghai World Financial Center (right). Of the 100 tallest completed buildings in China today, 90 were built since year 2000, according to the Council on Tall Buildings and Urban Habitat (CTBUH).
Shanghai Tower alone:
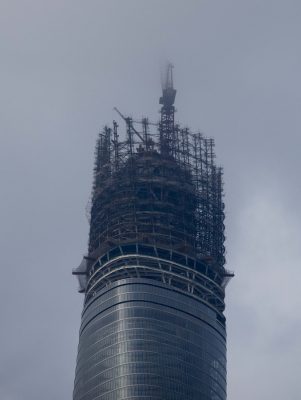
photograph : Nick Almasy Photography
Piercing the clouds, the top of Shanghai Tower (center) is seen in Shanghai (July 2014), in the final stage of construction. When completed in early 2015, the 632-metre (2,070 feet) tall tower will be the world’s second tallest building and China’s tallest building. In these last months of construction, the top floors and first six floors of the building are being completed. The top of the tower is designed so it can slightly sway in heavy winds, and will feature wind turbines to generate power for the structure, says Strabala, who also led the design of the Burj Khalifa, the world’s tallest building in Dubai, UAE. Shanghai Tower’s sustainable design is expected to earn it LEED-Gold status, and certification from the China Green Building Committee and the US Green Building Council.
Marshall Strabala:
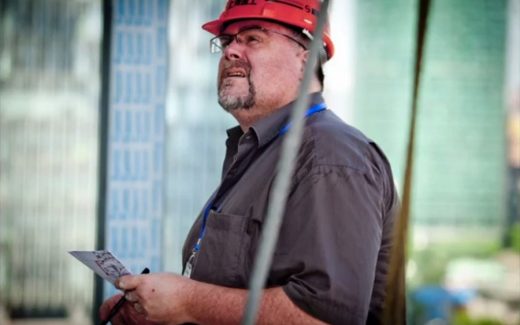
photograph : Nick Almasy Photography
Marshall Strabala, Chief Architect of Shanghai Tower, carefully reviews the building’s construction progress. Strabala has led the design of the Shanghai Tower for eight years, since serving as the former Director of Design at Gensler. He now leads his own global architectural firm, 2DEFINE Architecture, with offices in Shanghai, Seoul and Chicago.
Film on YouTube
photograph : Nick Almasy Photography
WHAT:
After eight years of design and construction, Shanghai Tower, the world’s second tallest building at 632-metre (2,073 feet) is in its final months of construction prior to an early 2015 opening. Marshall Strabala, Chief Architect of Shanghai Tower, China’s tallest building this, can give you an update of tasks taking place in these final months, and the compelling and unique challenges that the design and construction team face to complete the world’s tallest double-skin building.
Strabala can tell you about the Tower’s:
Revolutionary curved design that can withstand a peak wind load of about 114 miles per hour or 51 meters per second. The building will sway in heavy winds, but the unique design’s twisted shape minimizes the force of the wind. The buildings stiffness minimizes acceleration to the point where occupant will not feel any movement.
Sustainable design that is expected to earn it LEED-gold status from the USGBC, and also a three-star certification from the China Green Building Committee. This tower will have many green features including a double-wall or skin, vertical axis wind turbines, and geothermal coupling.
Double-skin (double wall) system that keeps out heat in the summer, and preserves heat in the winter, and how it works. A simple geometric computer model was used to ensure every wall panel is the correct size, shape, and location.
How the design of the Shanghai Tower compares to that of the Burj Khalifa, the world’s tallest building in Dubai, UAE. Strabala worked on the design of both of these buildings, and was Studio Head and Associate Partner at Skidmore Owings and Merrill when he led the design team for the Burj Khalifa. The original design ideas of the Shanghai Tower came from the lessons learned on the Burj Khalifa.
WHY:
When finished, the Shanghai Tower will be China’s tallest building and the world’s second tallest building. It will become the latest architectural icon to represent China’s exceptional urban development and growth. Before it was developed starting in 2008, the building’s site was a golf driving range. Over the past few years alone, China has built one new skyscraper every five days, reports BBC News. Of the 100 tallest completed buildings in China today, 90 were built since year 2000, according to the Council on Tall Buildings and Urban Habitat (CTBUH).
WHO:
Marshall Strabala AIA AFAAR LEED AP. Chief Architect of Shanghai Tower, who works on behalf of the building’s developer, Shanghai Tower Construction and Development, Ltd. An award-winning international architect living between Chicago and Shanghai, Strabala has been a leading member of the building’s design team for eight years, and previously had lead design roles in the design of the Burj Khalifa in Dubai and Nanjing Zifeng Tower, number one and seven respectively . Strabala was Associate Partner and Studio Head at Skidmore Owings and Merrill when he led the design team for the Burj Khalifa and Nanjing Zifeng Tower.
24 + 23 Jan 2013
Shanghai Tower News
2008-14
Design by Gensler
Due to have the World’s fastest Elevators
In 2014 the elevators that Mitsubishi are set to install in the Shanghai Tower will take over as the world’s fastest at a speed of 64.8 km/h.
The tower itself will become the world’s second-tallest building on completion.
Construction progress – photograph from 25 Jun 2012
Photo of the tower (right, foreground) with Shanghai World Financial Center (behind) and the Jin Mao Tower (left):

photo © Dennis Remmelzwaal
Height: 632 m / 2,073 ft
Storeys: 121
Architect: Gensler
29 Nov 2008
Shanghai Tower Building
American Architect Marshall Strabala Designs China’s Tallest Building
AMERICAN ARCHITECT MARSHALL STRABALA IN AWE OF
SHANGHAI TOWER, CHINA’S TALLEST BUILDING
Shanghai Tower’s November 29th Groundbreaking Marks Start of Construction Of
World’s First Double-Skin, Super-Tall Building
Shanghai, China — With the groundbreaking of the 632-meter (2070 feet), Shanghai Tower, China’s tallest building, Marshall Strabala, the building’s Director of Design, will achieve another significant milestone in an illustrious design career.
This will mark the final stretch of Strabala’s latest and most important project to date.
With the Shanghai Tower, the Houston-based architectural designer has designed three of the world’s 10-tallest buildings, including the 160+-story Burj Dubai, the world’s tallest building now under construction in Dubai, United Arab Emirates, and the 420-meter (1380 feet) Nanjing Greenland Financial Center in Nanjing China to be completed in 2009.
However, Strabala says Shanghai Tower will be different than the others.
“Shanghai Tower will represent China’s dynamic ‘future,'” said Strabala. “It will be an impressive building where China looks ahead to both the future of this bustling and ever-changing metropolis, but also to the future of the dynamic Chinese spirit. There will be no other such unique and well-conceived tower like it anywhere in the world,” he added.
Featuring a soft triangular shape, the tower rotates as it juts skyward and concludes with an open-top design. As the shape rises, a “strike” or open notch curves up and around the building which is an engineering feature to control the wind up and away from the building.
The 120-story tower will feature office space, luxury residences, a high-end hotel, retail space, restaurants and a public observatory. The development will be separated into nine distinct bioclimatic zones, with each having its own atrium, lush gardens, indoor air controls and panoramic 360° views of China’s largest and most populous metropolis.
Green Building Design
Shanghai Tower also will be the world’s first super-tall building with a “double-skin,” according to Strabala. Part of an environmentally friendly, “green building” approach, the double skin has two glass walls. “Green building” is the practice of improving the efficiency of how buildings use resources such as energy, materials and water, while reducing the impact that buildings have during their lifespan — on health and the environment.
“With the double skin, the building will function much like a thermos bottle,” said Strabala. “This allows us to harvest and use daylight, reduce artificial lighting to a minimum, increase the insulation of the building’s interior, and, long-term, dramatically reduce energy consumption and energy costs.”
Expanding on the green building concept, wind turbines will be placed on the roof to generate windpower. And, the building will be situated within a 10,000-square meter (107,600 square feet) open green space that will become both a public park and the front entry to the tower.
The project will seek LEED certification from the China Green Building Council, in association with the US Green Building Council. Strabala, who has earned his LEED certification, has incorporated green building concepts in his designs for many years.
“Vertical City”
According to Strabala, Shanghai’s central city is running out of space so it is therefore efficient and economical to build super-tall, mixed-use buildings, instead of multiple smaller buildings spread out across the area.
“Shanghai Tower’s upward spiraling form will become a ‘vertical city,” a structure comprised of eight separate neighborhoods that become plazas in the sky,” explained Strabala.
“The spiral derives from not only the smallest of things, the smallest atom, but also the largest of thing, the collective universe. Every element of the building needs to perform two purposes. It integrates art and science, aesthetics and function, technology and beauty and knowledge and perception.”
Shanghai Architecture Treasure
Strabala has no doubt that when it is finished in 2014, the Shanghai Tower will be viewed as a city landmark and treasure.
“Looking ahead, Shanghai Tower will be seen as one of the city’s great architectural treasures, and mentioned in the same breath with the city’s Yuyuan Gardens, the former French Concession, and the Bund.”
Shanghai Tower will be located in the Lujiazui section of the city’s Pudong district. It will be adjacent to, and taller than, two other super-tall buildings, the 421-meter (1380 feet) Jin Mao and the 492-meter (1614 feet) World Financial Center. Together, the buildings are referred to as the “three brothers,” and are situated east and across the Huangpu River from the city’s historic Bund area.
Strabala’s team of designers from the US-based Gensler architectural firm was selected following an intense 21-month-long competition among local and international design firms. Strabala managed the design team including Jun Xia, principle of the Shanghai office, Xiamomei Lee, project manager, and Grant Uhlir, consultant manager.
Shanghai Tower images / information from Marshall Strabala
Shanghai Tower Tallest Building in China – information from The Council on Tall Buildings and Urban Habitat (CTBUH)
Location: Shanghai, China
New Buildings in Shanghai
Contemporary Shanghai Architecture
Shanghai Architecture Designs – chronological list
Shanghai Architecture Walking Tours by e-architect
Shanghai Building – Selection
Shanghai World Financial Center skyscraper
Comments / photos for the Shanghai Tower Architecture page welcome
Website: Shanghai, China

