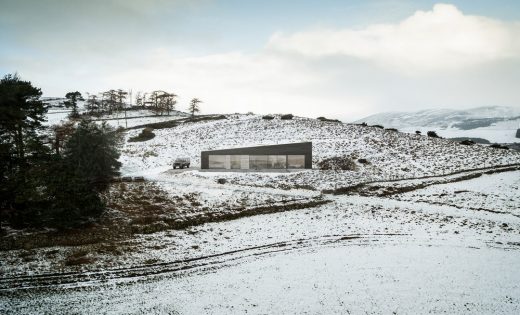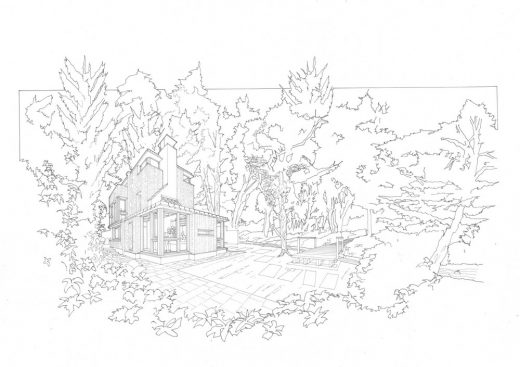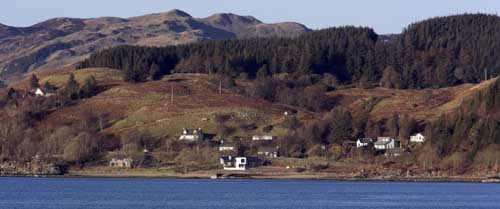Arduaine Residence, Argyll Property, Building Design, Tigh na Dobhran, Scottish Home Photo
Arduaine House, Scotland
Tigh na Dobhran Beach House in Argyll, western Scotland, UK, design by Studio KAP Architects
1 May 2008
Arduaine Property
Tigh na Dobhran
Location: Arduaine
Date built: 2008
Architects: studioKAP
Images: Keith Hunter
RIAS Best Building in Scotland Award Finalist 2008
New house on former campsite, Arduaine, Argyll
This project is located on a relatively open beach head, formerly a campsite, lying below and across the main Oban – Lochgilphead road from the village of Arduaine. The overriding characteristic of the site is of course the sea and shoreline along the south-western edge.
Significant also however are the tree-lined burn along the north-west edge, the weighty presence of the Shuna Pier at the south-west corner and the embanked main road along the north-eastern edge. Particularly the burn and the pier help to give definition to the site as a place in itself, rather than simply one section of an extensive shoreline.
Much of the eventual quality of any rural building is dependent on its dialogue with the landscape, established in the first instance by careful placement and orientation within its site. We have sought to achieve such a relationship rather than simply levelling a broad area in the middle as suggested by the existing proposals.
The placing of the building thus responds to the route of the burn, with which it aligns itself square to the road. Critically, this orientation both reduces the profile of the building to the shore and allows the general swoop of the landscape down to the sea to continue through the site with far less visual interruption.
Also an important consideration is the desire to recognise and set up a counterpoint with the form and presence of the pier in the landscape. The pier and house thus work together as two arms to embrace the site, giving some definition to its NW and SE edges.
A further issue here is how, in a very open rural context, a new house can to an extent take possession of its immediate environment whilst at the same time acknowledging that it will inevitably (and appropriately) always remain a relatively wild landscape.
The approach to the building uses the existing exit off the main road to the site and pier and by turning the new private driveway round a curved wall and buffer of associated planting we avoid visual intrusion of the main road into the heart of the site. Vehicles entering the site, after glimpsing the house, return behind the wall to keep house and garden car-free.
The site is thus divided both front and back (almost like a small estate) into more open land in the ownership of the applicant and a smaller, more manageable and cultivated area of garden and terrace within the direct control of the house.
The essential form of the house is a long and narrow building whose major aspect is across the site, over its garden and along the shoreline to the southeast. A single, special room opens onto the sea at the southwest gable.
The noisy road frontage is minimised and the aspect to neighbours and the northwest is much more closed. In determining this orientation the considerations already mentioned above have come into play. It is perhaps also worth mentioning however that it is largely a late 20th century introduction to the countryside that houses sit broadside to the view with big picture windows.
Unless there are specific pragmatic considerations of access or gradient, indigenous house types tend to have a more sophisticated relationship with their site born particularly of environmental considerations of exposure. It is in this sense also that we hope to achieve a more considered relationship.
The primary external wall material is roughcast or harled masonry whilst secondary areas are picked out in standing seam zinc cladding or timber. The major compositional theme is of a heavy masonry plinth responding to the weight of the Shuna Pier opposite, growing from the ground and terrace to culminate in the snug and chimney.
The building lodges against this, rising from the ground to eventually over-sail the plinth in the form of the glassier sea room. The metallic volume of the kitchen rests as a boulder on the plinth.
Whilst ancillary roofs are finished in zinc, the main roof of the building is a long blade of natural slate effectively forming the major aspect of the building as seen from the road or village above and unifying the more varied texture of the walls beneath.
Internally the house is organised on a split-level section responding to height restrictions and the contours of the site. Underground garage and storage form the heel of the building towards the road, the point of arrival from afar. Half a storey up and towards the sea are the main living spaces including kitchen, exposed sea room and more sheltered snug.
The front door of the house enters at this level from the southeast, sheltered by the projection of the kitchen. Half a storey up again and back towards the road are the family bedrooms whilst at the highest level overlooking the sea is a master bedroom suite.
Tigh na Dobhran images from Studio KAP 1 May 2008




pictures from Studio KAP Apr 2006
House, Arduaine Scotland images / information from studio KAP chartered architects
Studio KAP Architects, Glasgow
Location: Arduaine, Scotland
Architecture in Scotland
Scottish Architecture Designs – chronological list
Residential Property
studioKAP house : MacFarlane House
Spyon Cop, Cairngorms National Park, Northeast Scotland
Architects: Brown + Brown

image : Touch 3D
Contemporary Property in Cairngorms National Park
Wall House, Tower House and Pool, The Trossachs, central Scotland
Architect: Alan Dunlop

drawing : Alan Dunlop
New houses in The Trossachs
Waddell House : residence by studioKAP
Scottish Architect Studios
Comments / photos for the Scottish Beach House – New Argyll Property page welcome












