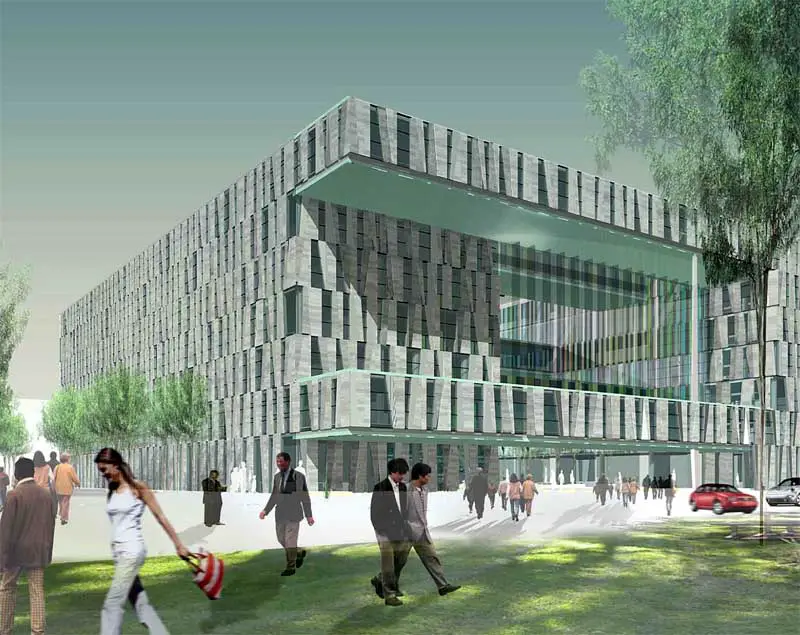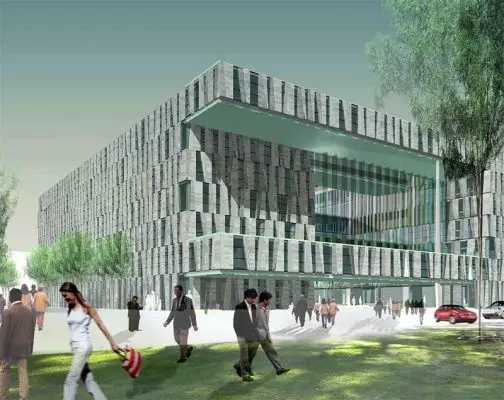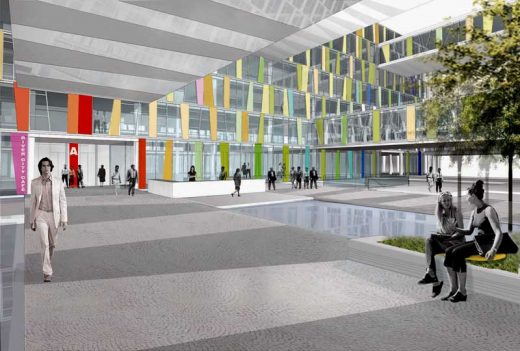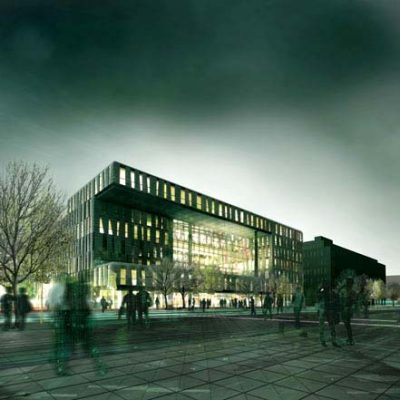Amazon Court building Prague, Czech Office Property Images, Danish Architecture Design
Amazon Court Prague Offices
River City Prague complex design by Schmidt Hammer Lassen architects, Denmark
22 Feb 2008
Location: Karlin Quarter
Date: 2008-
Architect: Schmidt Hammer Lassen
Amazon Court Prague River City
Success at MIPIM for schmidt hammer lassen architects of Denmark
22 Feb 2008
For the second year running Danish architects schmidt hammer lassen is celebrating success at the MIPIM Architectural Review future projects awards. schmidt hammer lassen’s Amazon Court development in Prague has been awarded first place in the ‘Offices’ category.
Amazon Court, Prague
Amazon Court is a combination of an office building and a public square and at the same time full of sustainable solutions and situated on the background of the historical Karlin in Prague.
The building provides the physical conditions enabling dynamic partnerships, both for the general public in the communal areas of the building, and the users of the offices. The flexible structure of the office building surrounds a large atrium, with parts of the office facilities floating like hanging terraces and gardens spanning across the atrium space, creating an enormous glass covered public park.
The atrium is a majestic space of natural elements as water, intimate terraces, trees and flowers, an inviting space that orientates all the office areas to a central heart of the building, at the same time creating and reflecting a public life that is visible from the outside. It is a semi-interior green space in direct contact with the park outside and the green promenade along the riverside.
To create modern office working conditions with not only high standards of finish and flexibility, but also integrating environmental considerations, such issues and low operating costs in general are incorporated in the design of the building. The compact layout minimizes the heat loss from the building and secures close contact with the atmosphere of the winter garden, and also provides a beautiful view towards the riverbank for as many users as possible.
For the exterior of the building an elegant vertical façade rhythm of local natural stone elements is created, giving the impression of the building as being one massive structure embracing a refined internal space of natural elements.
Amazon Court is a high-tech and ground-breaking public space, arguably the next generation of the contemporary atrium. The atrium in Amazon Court is 32m across, seven-storey high and 2000m. in size – a highly distinctive court, involving an innovative intervention. The roof is designed using transparent lightweight material which, dispensing with heavy beams, is supported by slender rafters on the underside of ‘mullionless’ sheeting.
Amazon Court integrates an inviting atmosphere and lends an elegant identity to the entire River City development on the background of the historical Karlín. The building is in harmony with its surroundings and blends in with the human scale of the City of Prague.
Amazon Court Prague – Building Information
Address: Karlin, Prague, the Czech Republic
Area: 24,000m
Construction Period: 2007-08
Client: Europolis
Engineer: Battle McCarthy/UK and RFR/France
Amazon Court Prague images / information from ING 230108
Amazon Court architect : Schmidt Hammer Lassen
Location: Karlin, Prague, Czech Republic, central eastern Europe
New Prague Architecture
Contemporary Prague Architecture
Prague Building Designs – chronological list
Prague Architecture Walking Tours – city walks by e-architect
Poetizer Office Design, Národní 39
Design: architect Tomáš Císař and designer Johana Sedláčková Vamberská
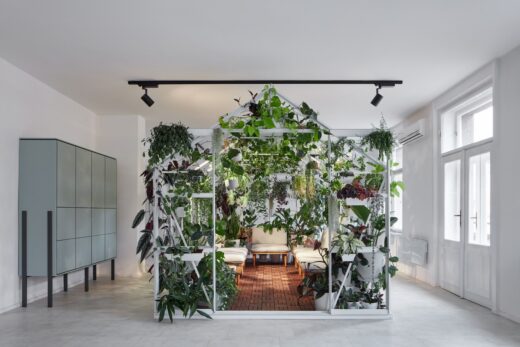
photo : BoysPlayNice
Poetizer Offices Prague Interior Design
Confluence Periurban Park, meeting of Berounka and Vltava rivers
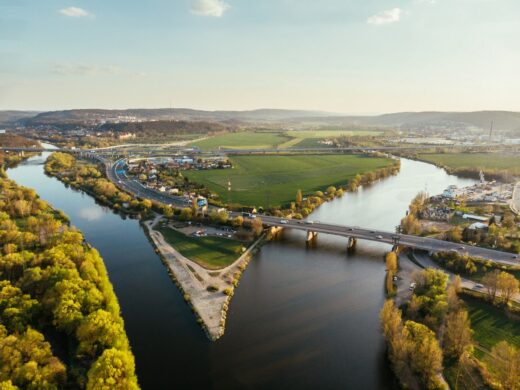
photo : IPR Prague
Confluence Periurban Park Prague design competition
Andel’s Hotel
Design: Jestico + Whiles
Andel’s Hotel Prague
The Czech National Library Building Extension
Design: Future Systems
Czech National Library Building : Architecture Competition winner
Tugendhat Villa Brno : Modern Czech Architecture, a major 20th Century property, located south of Prague
Hotel Josef Prague by Eva Jiricna Architects
Comments / photos for the Amazon Court Building design by Schmidt Hammer Lassen architects page welcome

