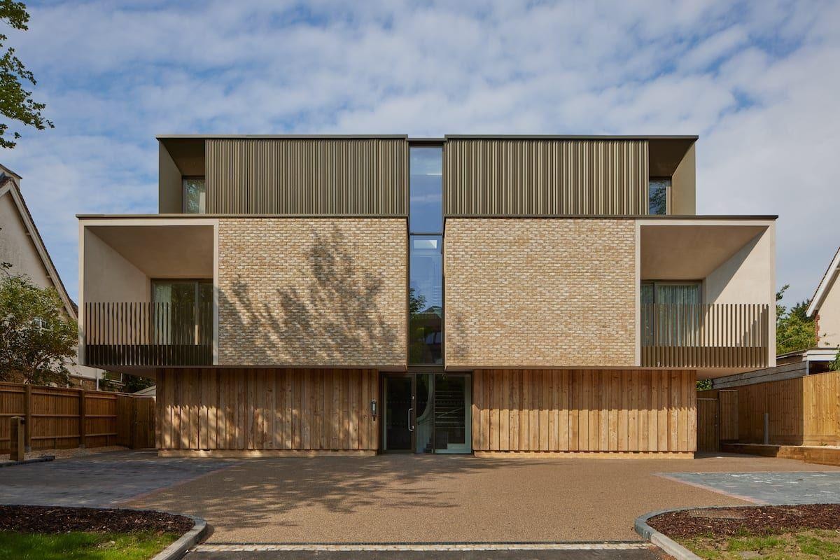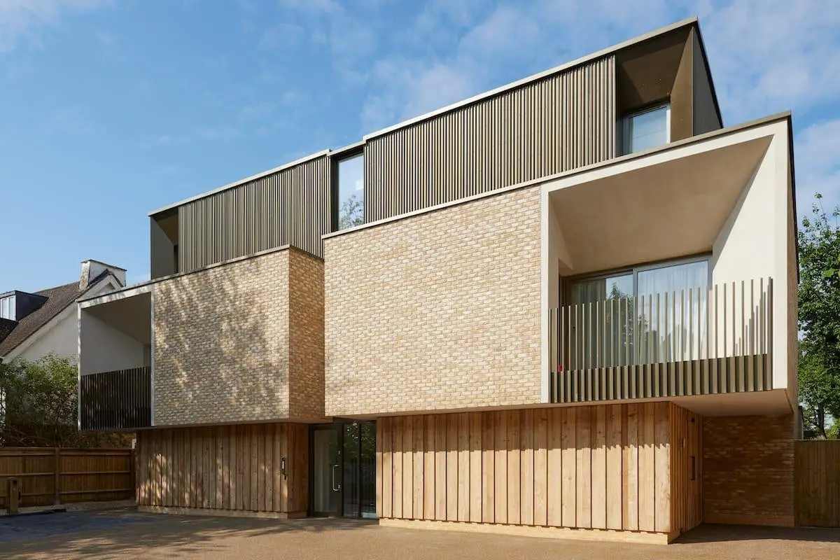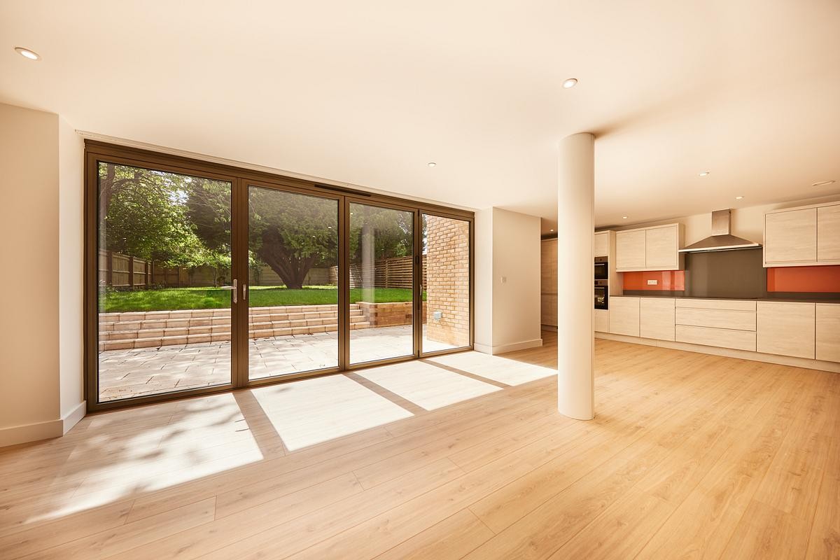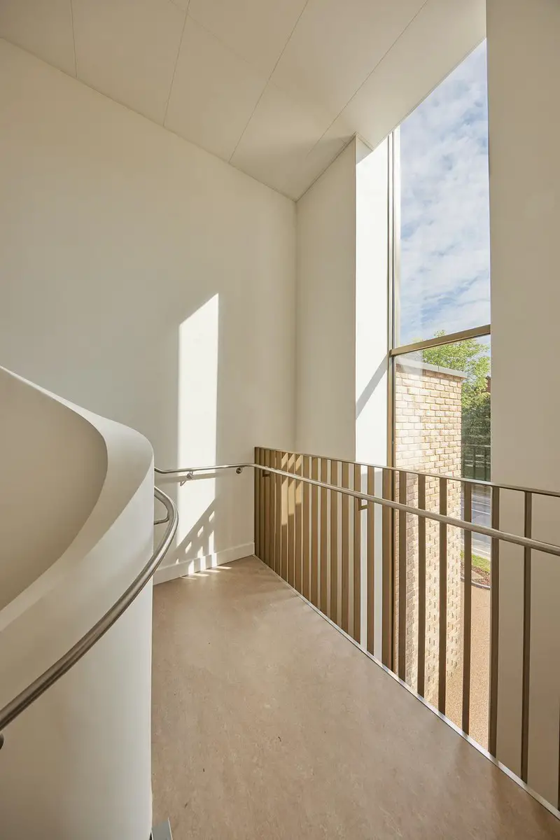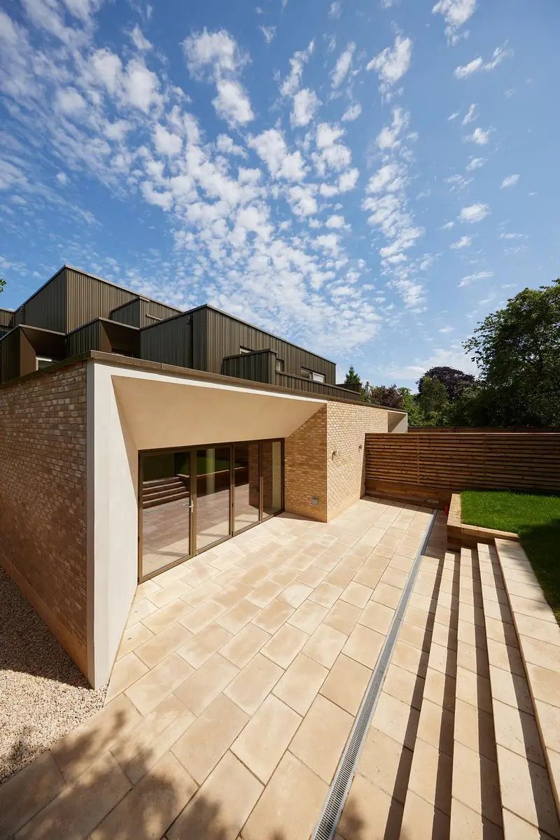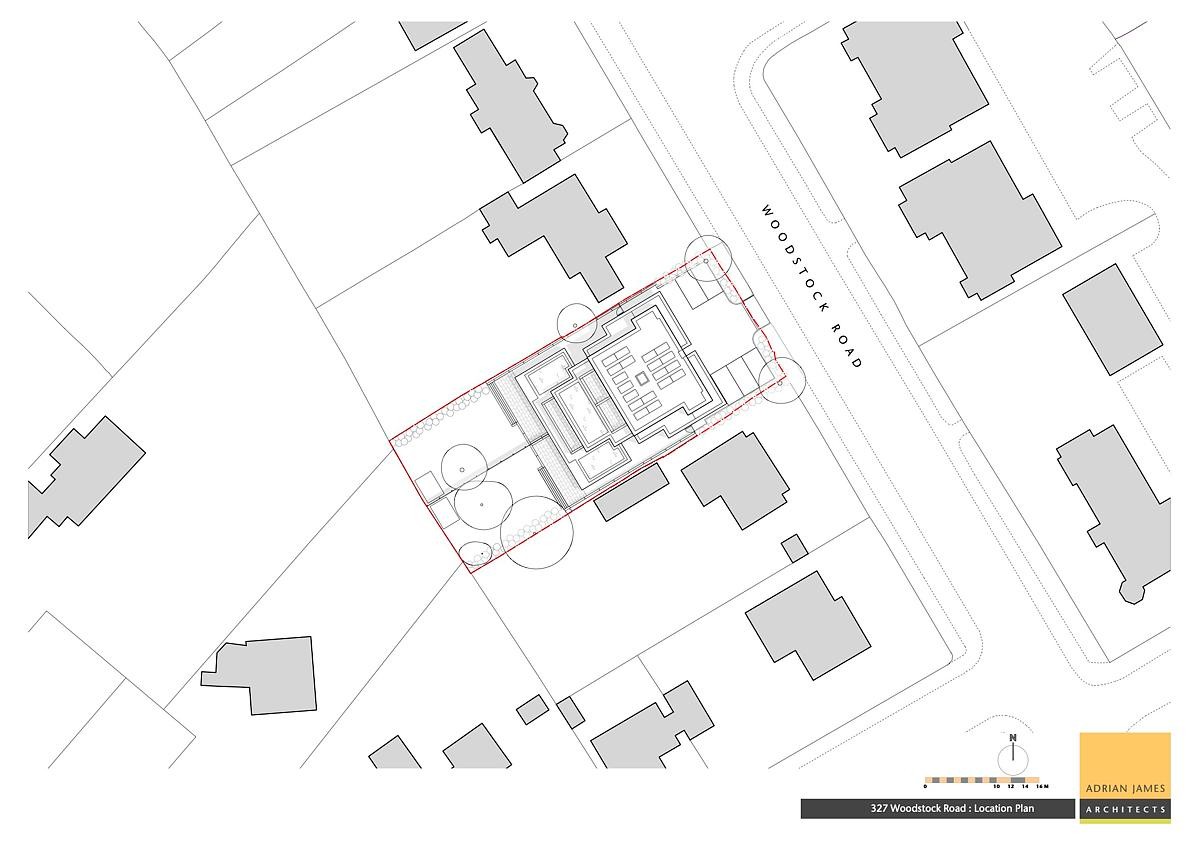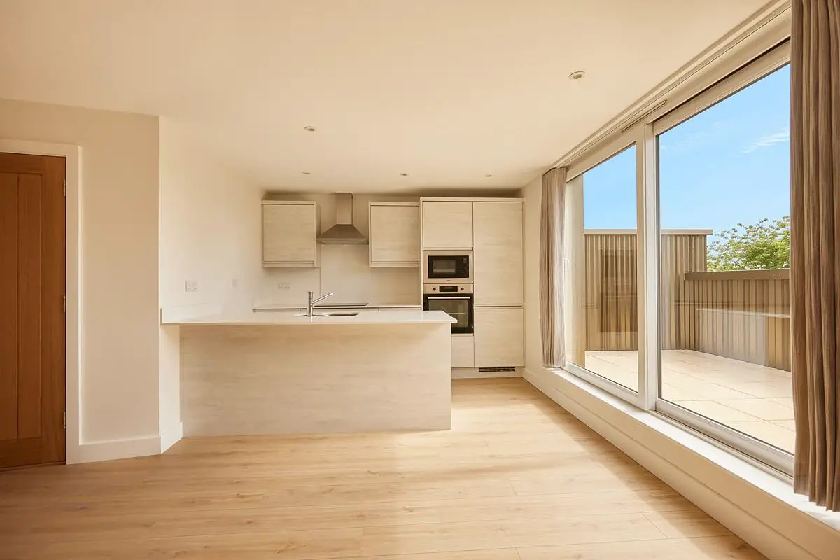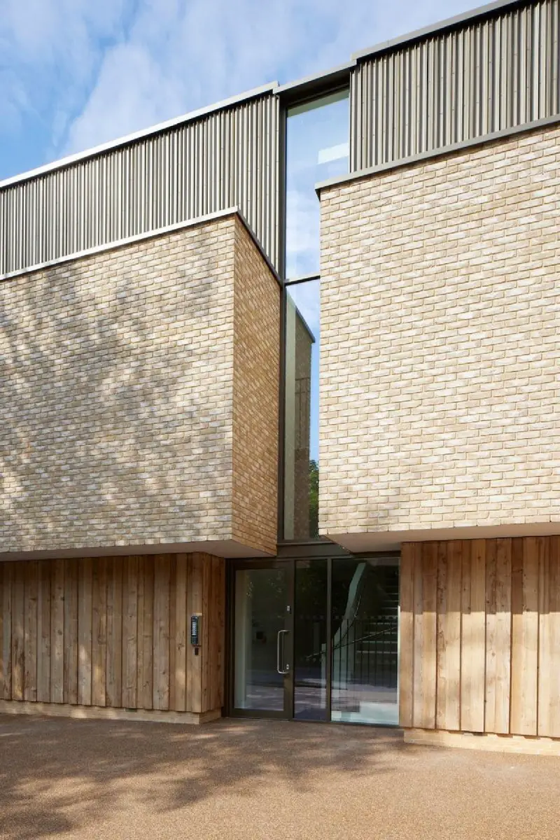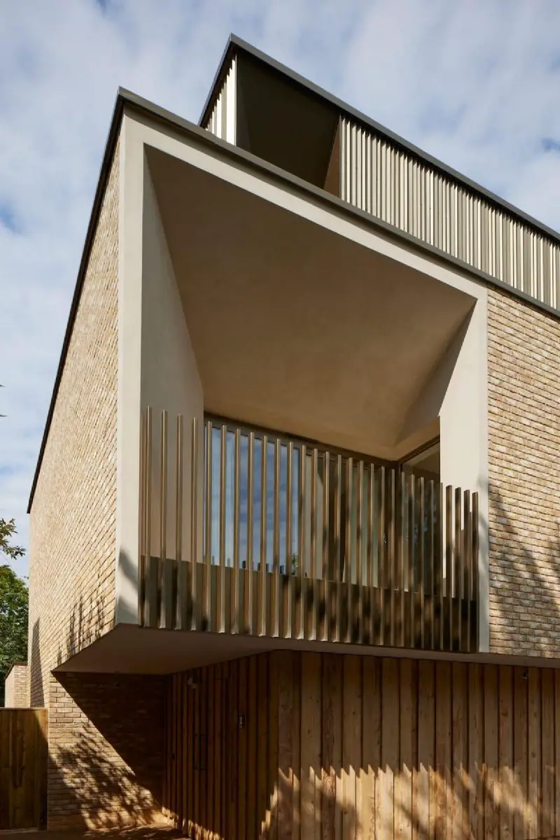Woodstock Apartments, Oxfordshire homes, England residential building development, English real estate, architecture photos
Woodstock Apartments in Oxfordshire, England
14 February 2024
This property has been shortlisted for the RIBA South Awards 2024:
6 January 2024
Architecture: Adrian James Architects
Location: Oxford, England, UK
Photos by Fisher Studios
Woodstock Apartments, England
Woodstock Apartments is a new block of flats in north Oxford in a long parade of houses from the Victorian era, through Arts and Crafts, to neo-Georgian with interjections of Brutalism. The building is sensitive to its context in its respect of the building line, its overall scale, its division into base, first floor and roof. But in its treatment, it is, like all the houses built before 1970, honestly of its time. This is an unabashed 21st century building in its content, sustainability and architectural treatment, which adds a bold new chapter to the continuing story of the Woodstock Road.
But there is more to this building than its striking form: it contains seven flats where previously there was one house. If this kind of development were to happen wherever there is a tired, unprepossessing building with a large carbon footprint in north Oxford, say every fifth or sixth house, the density of the area could double, and at the same time the carbon footprint would hugely shrink. (The Apartments’ Operational Energy is rated as ‘Innovative’.) This building is a paradigm for how a city can address its housing problem without undue expansion and become much more sustainable through radical yet sensitive densification.
The project has been short listed for a British Home Award 2023.
What is the design story?
The site faces north-east onto the busy Woodstock Road and south-west onto a sunny, quiet garden with views into the mature tree cover of other gardens beyond. It therefore made sense for as many of the rooms as possible to face the garden rather than the street – certainly at ground floor where the frontage was onto the public forecourt. So on the front of the building there are only bin and bike stores at ground level, concealed behind chunky timber screens, set back below the cantilevers above.
By contrast, the first floor projects forward in a pair of brick and render cuboids which sit either side of a recessed narrow glazed slot the full height of the building. This deep cleft adds drama to the experience of entering the building and a tantalising glimpse of internal life. The projecting cuboids, made more dynamic by their weightiness over the void below, contain recessed balconies with splayed reveals directing the view from the flats within up and down the street rather than straight across. There is a hint of praying mantis zoomorphism here.
The top floor is set back and clad in a rippling bronze aluminium, which changes dramatically from light to dark depending on the angle of the sun. This floor, a kind of abstracted roof form in deference to its neighbours, also has splayed reveals to its corner windows which terminate the busy vertical rhythm of the profiled cladding.
The rear of the building is largely concealed from view, but this is designed as a series of volumes stepping in and down as the building progresses into the garden, reducing the apparent bulk of the building which contains much more accommodation than its neighbours but nonetheless does not impinge on their light or their privacy or feel over-sized.
What are the sustainability features?
The energy strategy of 327 Woodstock Road has been designed to anticipate the decarbonisation of the UK’s National Grid throughout the 100 year design life of the building. The decision was made to have an exceptionally high performing external wall with a generous thickness of insulation and a high level of airtightness with ventilation provided by an MVHR system. This allowed the project to avoid gas boilers and opt for the installation of an efficient Class A rated heating and hot water system which are both 100% electric. The roof is adorned with a large array of PV panels to ensure the building’s operation will be carbon negative when the National Grid becomes zero carbon.
The building’s Operational Energy is rated as ‘Innovative’ and meets the RIBA 2030 Operational Energy Challenge with a Net Annual Operational Energy of 29Kwh/m2/year and a Carbon dioxide emission rate of 4kgCo2/m2/yr (As measured with the new SAP 10.1 calculations to be adopted in the updated Building Regulations in June 2022). Adrian James Architects are members of the environmental lobby group Architects Declare which stipulates that all members must aim for these targets in their projects.
Have the Apartments won any awards?
Yes! Woodstock Apartments won an Oxford Property Festival Award in 2022. It has also been shortlisted for a British Homes Award and we are awaiting the result of this nomination.
Woodstock Apartments in Oxfordshire, England – Building Information
Architecture: Adrian James Architects – https://adrianjames.com/
Project size 737 sqm
Completion date 2023
Wooldridge and Simpson Contractor
Solid Engineering Structural engineers
Greenwood Projects QS
Photography: Fisher Studios
Woodstock Apartments, Oxfordshire, England images / information received 060124
Location: Oxford, England, UK
Architecture in Oxford
Contemporary Architecture in Oxford
Oxford Architecture Designs – chronological list
Investcorp Building – Middle East Centre at St Antony’s College
Design: Zaha Hadid Architects
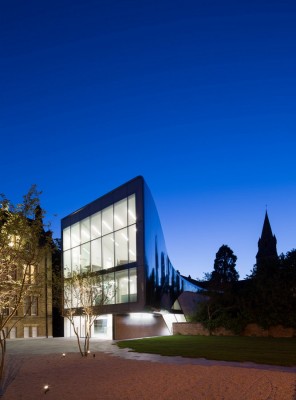
photo © Luke Hayes
Investcorp Building Saint Antony’s College
Blavatnik School of Government
Design: Herzog & de Meuron
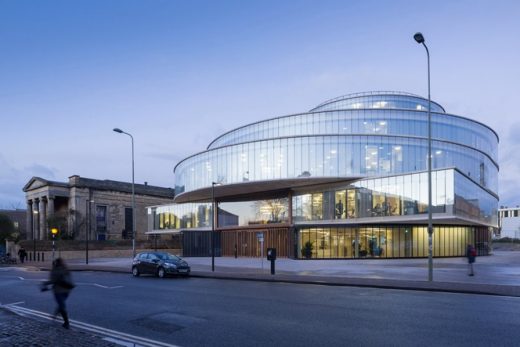
photo : Iwan Baan
Blavatnik School of Government Oxford Building
Masters Field Development, Balliol College
Architecture: Niall McLaughlin Architects
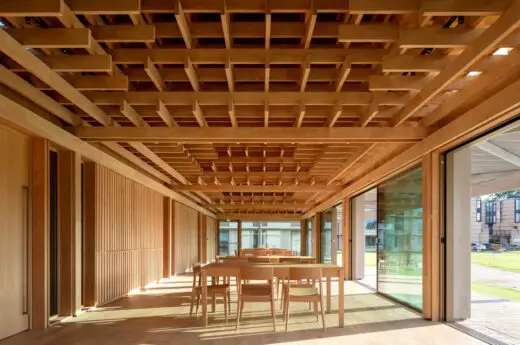
photograph © Nick Kane
Masters Field Development Balliol College Oxford
St Hildas College
Architecture: Design Engine Architects
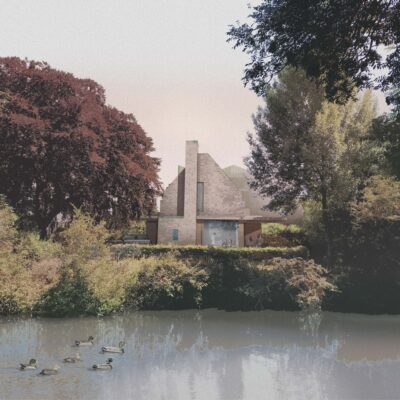
image courtesy of architects practice
St Hildas College Student Accommodation
St Catherine’s College Building, Manor Road
Architects: Purcell
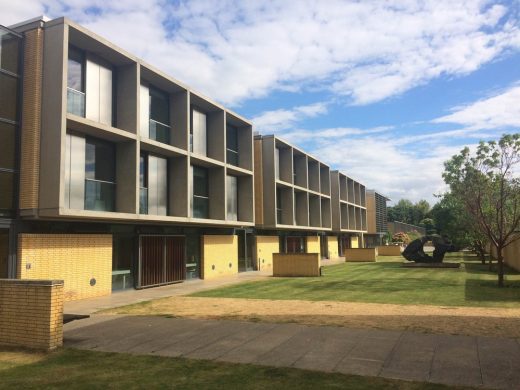
image courtesy of architecture office
St. Catherine’s College in Oxford
St Clare’s College Oxford
Design: Hodder + Partners Architects
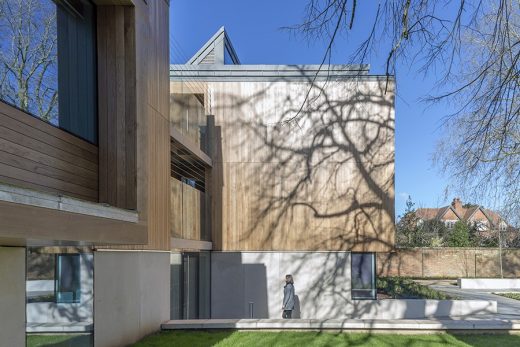
photo : Peter Cook
St Clare’s College Oxford Building
Oxford Architecture Walking Tours
Arts Centre at Lincoln College
Design: Stanton Williams
Lincoln College Arts Centre
St. John’s College Building
Design: MJP Architects
St. John’s College Oxford – The Kendrew Quadrangle
Keble College Building
Design: Rick Mather Architects
Keble College Building
Comments / photos for the Woodstock Apartments, Oxfordshire, England designed by Adrian James Architects, UK, page welcome.

