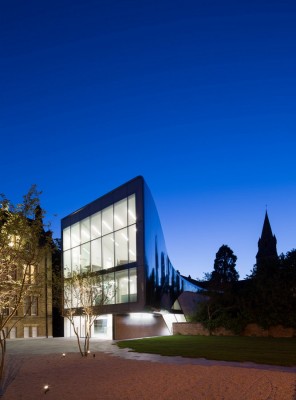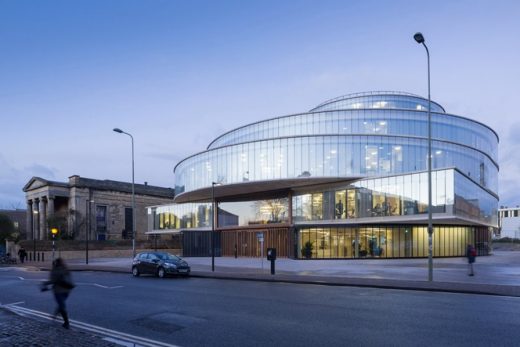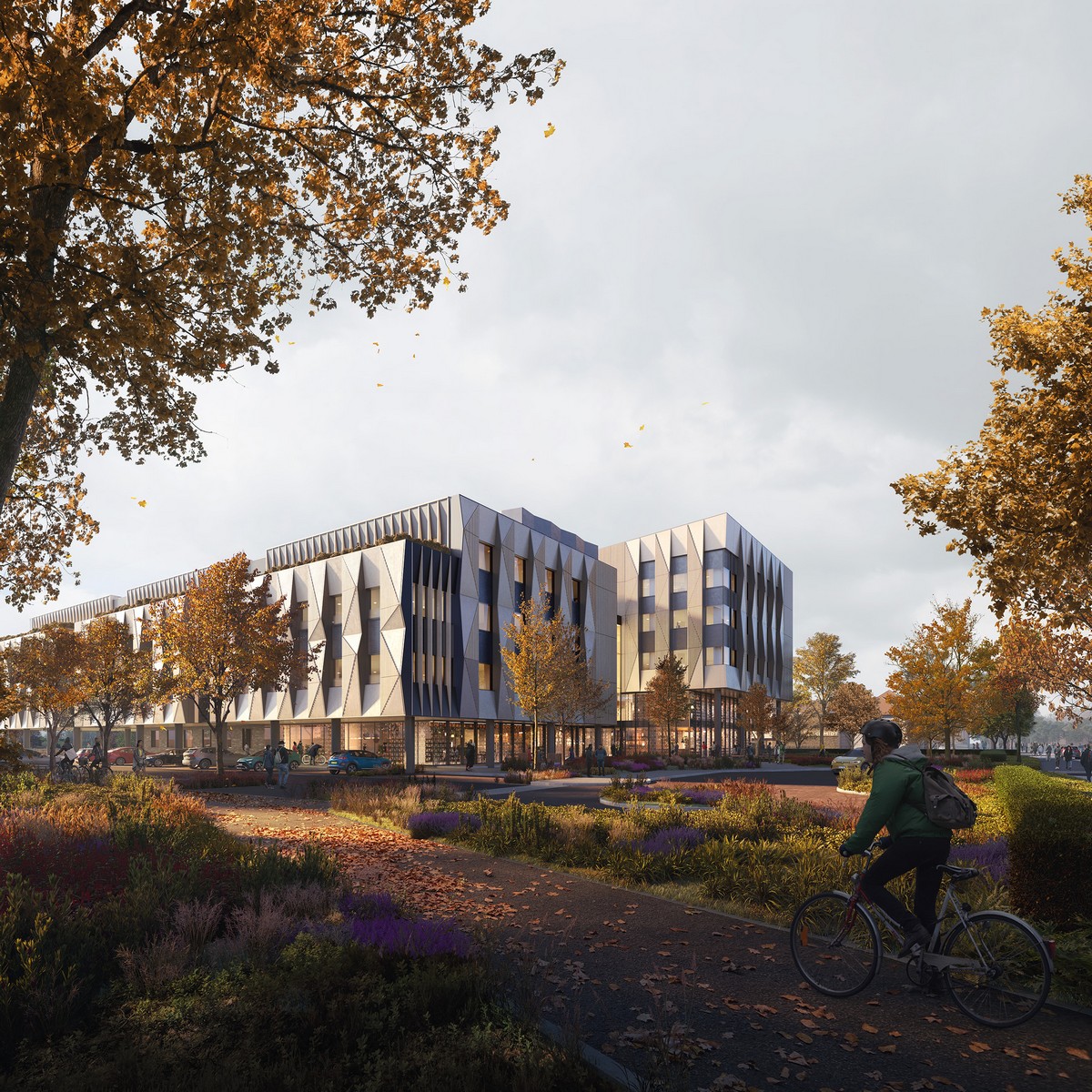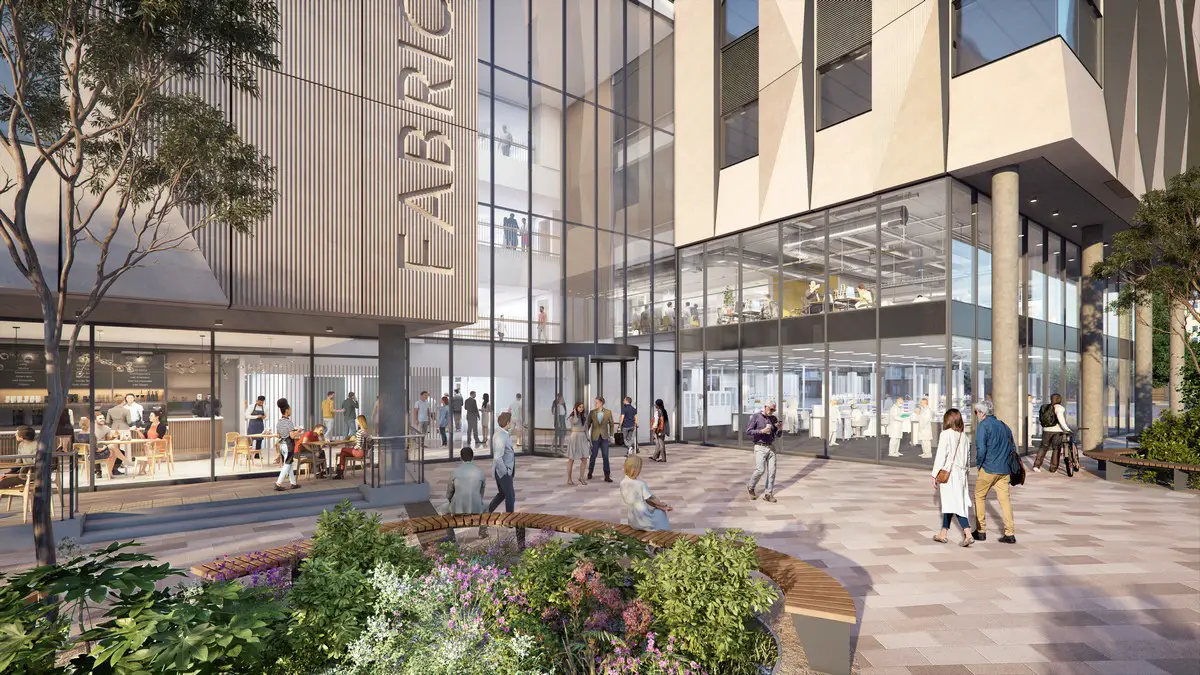Fabrica Laboratory Building Oxford Planning Permission, Botley Road property, English architecture design
Fabrica Laboratory Building in Oxford
8 January 2024
Architecture: NBBJ
Location: Botley Road, Oxford, England, UK
Photos by Fisher Studios / Hufton + Crow
Fabrica Laboratory, England
Fabrica is a new laboratory and office building on the Botley Road, Oxford and will deliver 180,000 square feet of turnkey space.
Mission Street and internationally-renowned architecture practice NBBJ have achieved planning permission for the design of Fabrica, a new laboratory and office building on the Botley Road in Oxford. The proposal is to create ‘science in the city’, creating in-demand R&D and innovation space that is integrated into the city and just a short walk from Oxford railway station.
The building features multi-occupancy R&D, laboratory and innovation workspace, with flexible floorplates which can adapt to varying research and office configurations. Shared communal spaces and high-quality amenity spaces are provided to create a highly attractive environment for employees.
Two wings are connected by a terraced daylit atrium space where balconies connected by a striking feature stair offer a range of shared meanwhile spaces, creating a sense of community, supporting collaboration and a healthy work environment. A ground floor café will be open to the public as well as tenants.
Showing the way for the re-development of the Botley Road retail park Fabrica will transform the local character by maximising public space with a focus on biodiverse landscaping and new cycle and walking routes linking to nearby Hinksey Meadows. Places to meet, enjoy nature and rest will benefit neighbours and future tenants alike.
Adjusting in scale and height towards the neighbouring terraced houses the design’s faceted facades provide shading for windows and define a unique, ever-evolving appearance through shadow-play that defines a gateway for this new science quarter on arrival to Oxford.
Set-backs and roof top landscaping enhance privacy for local residents while articulating an exciting roofline that sits comfortably in the Oxford Skyline.
The project is targeting BREEAM Excellent and will feature solar panels, air source heat pumps, EV charge points, and have low embodied carbon design features including a timber structure and recycled materials.
Darius Umrigar, Director Science and Education Projects, NBBJ said: ‘Fabrica represents the future of science developments in the Golden Triangle: a sustainable and flexible building that can adapt over time, sensitive to its surroundings which can provide a rich experience for the community as well as tenants.’
Ingo Braun, Design Principal, NBBJ said: ‘We are immensely proud to be part of this development that aims to show the way for the regeneration of the Botley Road Retail Park and how innovative R&D space can positively contribute to inner-city placemaking.’
Colin Brown, Development Director, Mission Street said: ‘We want to provide a building of the highest quality that also delivers on the widest range of priorities for the local community and Oxford. This development will help to meet the enormous demand in and around Oxford for well connected, high-quality, city centre innovation space.’
Construction will begin 2024 and estimated completion is 2026.
Fabrica Laboratory Building in Oxford, England – Builing Information
Client: Mission Street
Architect: NBBJ – https://www.nbbj.com/
Planning Consultant: Barton Wilmore
Cost Consultant: CB3
Civil & Structural Engineer: Elliott Wood
Mechanical & Electrical Engineer: Hoare Lea
Project Manager: Buro Four
Landscape Architect: Fira
Fabrica Laboratory Building, Oxford, England images / information received 080124 from NBBJ Architects
Location: Oxford, England, UK
Architecture in Oxford
Contemporary Architecture in Oxford
Oxford Architecture Designs – chronological list
Investcorp Building – Middle East Centre at St Antony’s College
Design: Zaha Hadid Architects

photo © Luke Hayes
Investcorp Building Saint Antony’s College
Blavatnik School of Government
Design: Herzog & de Meuron

photo : Iwan Baan
Blavatnik School of Government Oxford Building
Masters Field Development, Balliol College
Architecture: Niall McLaughlin Architects
Masters Field Development Balliol College Oxford
St Hildas College
Architecture: Design Engine Architects
St Hildas College Student Accommodation
St Catherine’s College Building, Manor Road
Architects: Purcell
St. Catherine’s College in Oxford
St Clare’s College Oxford
Design: Hodder + Partners Architects
St Clare’s College Oxford Building
Oxford Architecture Walking Tours
Arts Centre at Lincoln College
Design: Stanton Williams
Lincoln College Arts Centre
St. John’s College Building
Design: MJP Architects
St. John’s College Oxford – The Kendrew Quadrangle
Keble College Building
Design: Rick Mather Architects
Keble College Building
Comments / photos for the Fabrica Laboratory Building, Oxford, England designed on the Botley Road by NBBJ Architects, UK, page welcome.


