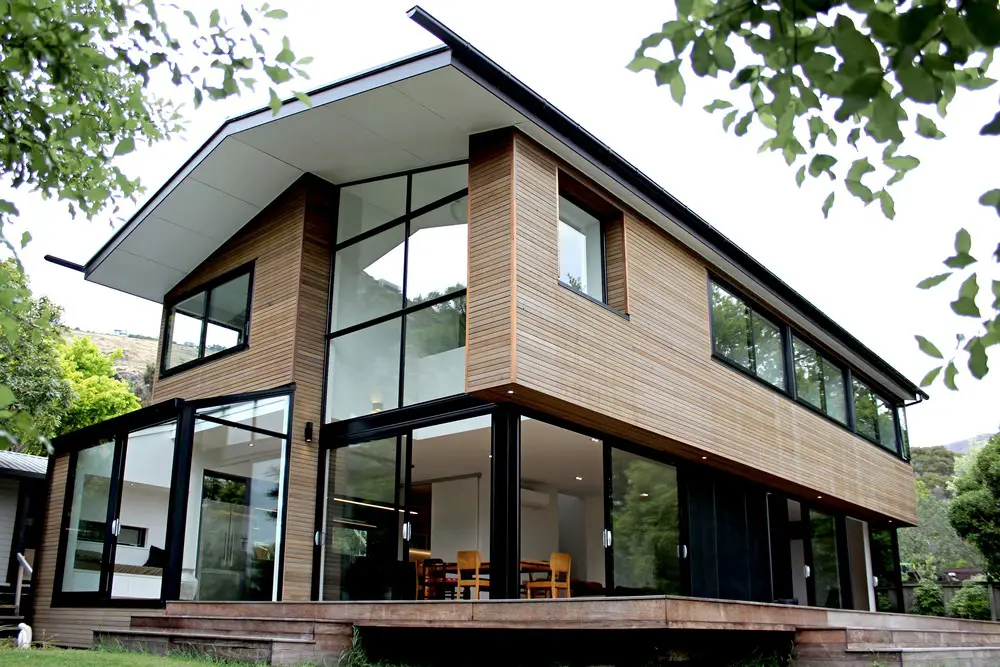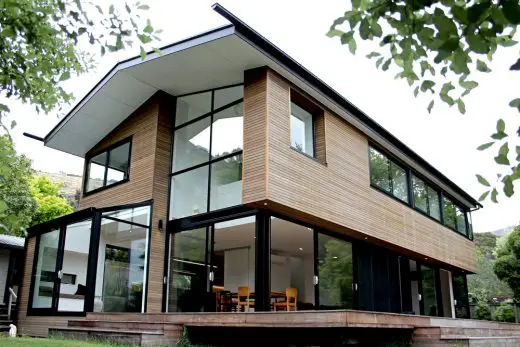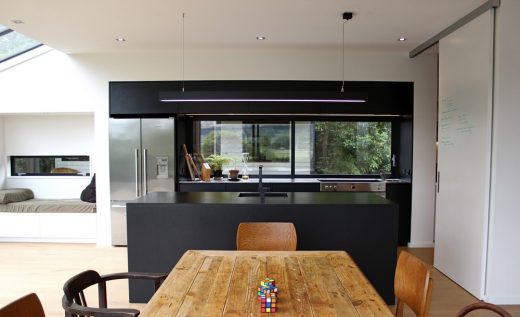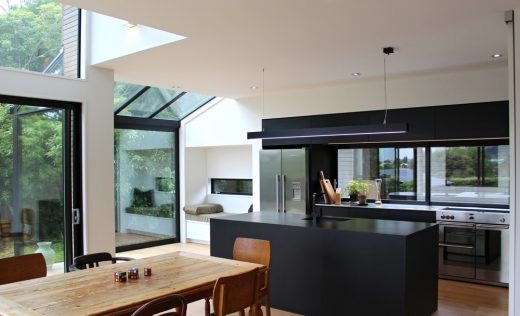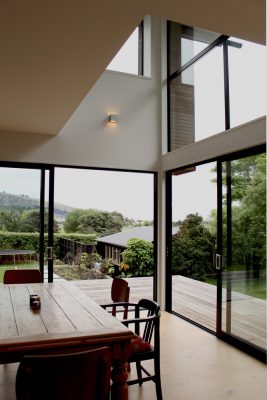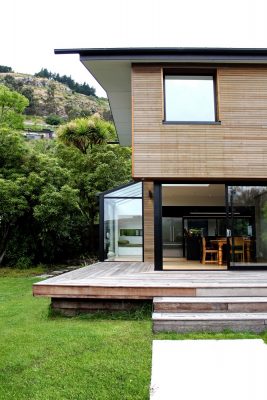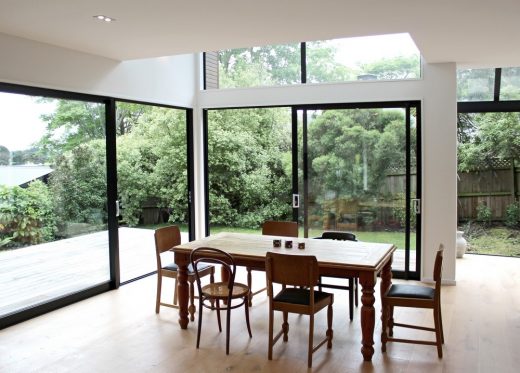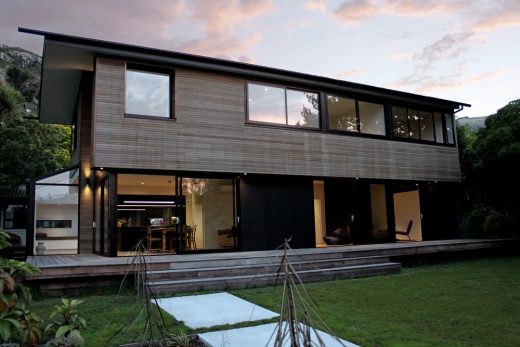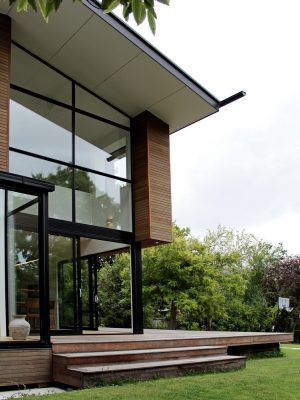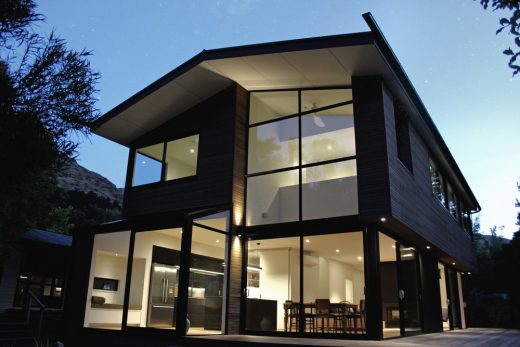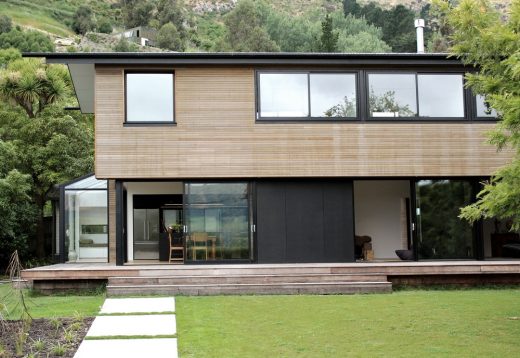Bridle Path House, Christchurch Home, New Zealand Real Estate Redevelopment, NZ Architecture, Images
Bridle Path House in Christchurch
Heathcote Valley Home Rebuild Project, South Island, New Zealand – design by Borrmeister Architects
24 Apr 2018
Bridle Path House, Heathcote Valley
Design: Borrmeister Architects Ltd
Location: Heathcote Valley, Christchurch, NZ
Bridle Path House
A modest family home nestled amongst the foothills of the Port Hills in Heathcote Valley, Christchurch.
This project was a rebuild option for clients who were keen to stay within their community after the 2011 earthquakes.
The house, like the section, is naturally orientated towards the valley and features a longitudinal stretch of windows offering magnificent views across the valley and an intimacy with the surrounding landscape. The band of sliding doors below opens onto an expansive deck – blurring the boundary between man-made house and the natural surroundings. The northern ‘glass house’ end of the house sits under generous overhanging eaves giving an illusion of the house disappearing into the trees beyond. A double height space is located behind a portion of the ‘glass house’ allowing natural daylight to filter into the first floor common areas.
The house is a good example of what can be achieved on a modest budget and well thought-out economical design.
The brief was for a simple modest and economical family home, with excellent indoor-outdoor flow, open to the sun and providing natural ventilation, capturing the views to the valley and mountains beyond.
Some key challenges was the modest budget, as well as very difficult underlying ground conditions, which restricted the size and shape of the house.
Bridle Path House – Building Information
Project size: 196 sqm
Completion date: 2016
Building levels: 2
Bridle Path House in Christchurch images / information received 240418
Location: Heathcote Valley, Christchurch, New Zealand
Architecture in New Zealand
New Zealand Architecture Designs – chronological list
Christchurch Buildings
Durham Street Townhouses
Design: Borrmeister Architects
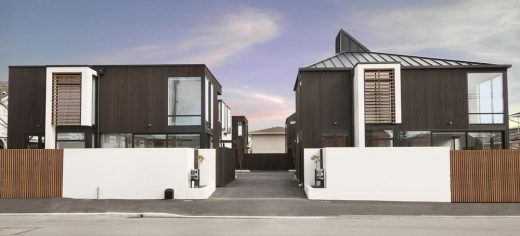
photograph : Jamie Armstrong
New Townhouses in Christchurch
Urban Village Competition in Christchurch – entry
Design: ZOTOV&CO

picture from architects
Urban Village Competition in Christchurch
Christchurch Airport Regional Terminal, New Zealand
Design: BVN Donovan Hill with Jasmax
Christchurch Airport Regional Lounge
Christchurch Stadium
Design: Populous
Christchurch Stadium
Christchurch Terminal Building
Design: HASSELL + Warren and Mahoney
Christchurch Airport Building
Waitomo Glowworm Caves Visitor Centre, Waitomo, Otorohanga, northern New Zealand
Design: Architecture Workshop
Waitomo Glowworm Caves
New Zealand Rugby World Cup Venue, Dunedin, southern New Zealand
Design: Populous with Jasmax
Forsyth Barr Stadium
Comments / photos for the Bridle Path House in Christchurch – page welcome
Website: Borrmeister Architects Ltd

