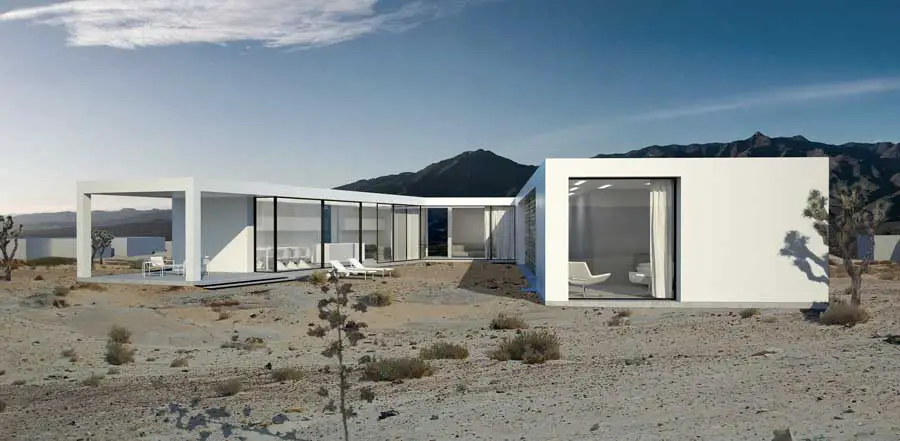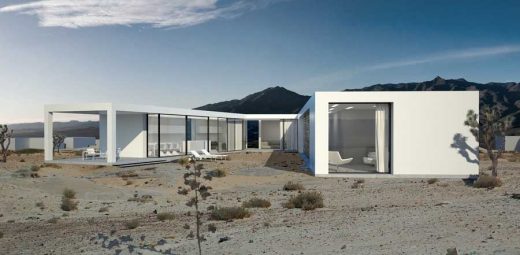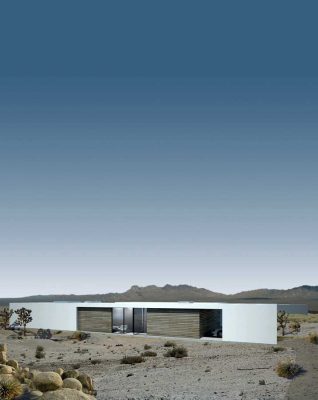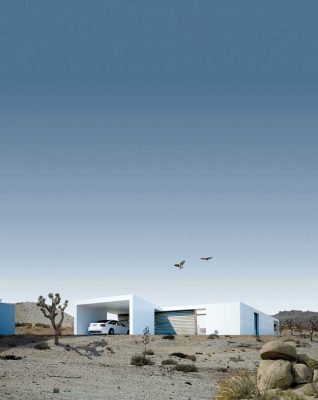La Quinta Residences, Mojave Desert Houses Design, Californian Homes
Desert Houses, La Quinta, California
Mojave Homes: Property – design by Platform For Architecture + Research, USA
Nov 2, 2010
Desert Houses
Location: La Quinta, Mojave Desert, California, USA
Design: Platform For Architecture + Research (PAR)
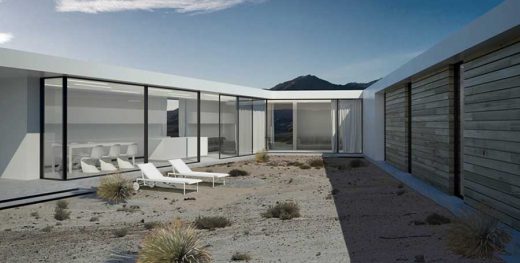
images : Platform For Architecture + Research
Mojave Desert Houses
The project is located on 15 acres of land several miles outside of Palm Springs, CA in the Mojave Desert. The architects’ approach was to minimize environmental and ecological impacts while still meeting the objectives of the client’s brief. In doing so, Platform For Architecture + Research (PAR) aimed to contain land disturbance by siting the villas within their natural topography as much as possible. The architects also developed more compact building footprints by increasing outdoor living spaces that take advantage of the temperate, sunny climate.
The sweeping desert site has been subdivided into 18 unique plots accessed by discreet, naturally paved roadways. Plots are on average one acre and have a low lot coverage of 13 percent. Villas have been sited to maximize views and privacy while also making use of prevailing northwesterly winds for natural ventilation.
A seamless flow between indoors and out is evident where private lanes lead to courtyard entrances. Three villa typologies—Villa Y, Villa E, and Villa L—are organized around a series of courtyards sympathetic to the surrounding nature. The designs aim for the closest possible relationship between the interior space and the predominant presence of the desert landscape.
The contrasting forms of each villa are unified through similar architectural massing and shared materials and details. Each property features a formal living room, dining room, family room, two guest suites, a master suite, and staff area. Residents will have no shortage of leisure options with over 2,000 square feet of outdoor living area including private pool, fireplace, dining, and lounging areas.
Sustainable development strategies such as solar roofs, thermal massing, cross ventilation, shaded glazing and xeriscaping have been incorporated at master plan and building scales. At the master plan scale, roadways and driveways have been designed for natural drainage and visual integration through the use of stabilized, decomposed granite paving.




images : Platform For Architecture + Research
La Quinta Desert Houses – Building Information
Location: La Quinta, California, USA
Type: Master Planned Community, Single Family Residential
Site Conditions: New Development, Desert Terrain
Building Area: 55,700 SF
Status: 2006-10, Permitted for Construction
Client: Undisclosed
Major Materials: Concrete, Glass, Wood, Decomposed Granite
Design Intent: To integrate new construction with the landscape by utilizing the architectural capacities of existing subtle landforms.
Keywords: Single Family Homes, Site Integration, Sustainable Site Strategies, Natural Ventilation
Team: Platform for Architecture + Research in Association with Jay Vanos Architects
Image Credits: Platform for Architecture + Research
Mojave Desert Houses images / information from Platform For Architecture + Research
Location: La Quinta, Los Angeles, Southern California, United States of America
Los Angeles Buildings
Contemporary Los Angeles Architecture
L.A. Architecture Designs – chronological list
Los Angeles Architecture Tours – architectural walks by e-architect
Los Angeles Architecture Designs
Platform For Architecture + Research
Design studios based in Los Angeles, California + New York City
Brittlebush desert dwelling, Taliesin, Wisconsin, USA
Simón De Agüero
Desert House USA
Recent design by Platform For Architecture + Research:
M House, LA, California
Hollywood House
Californian Properties – Selection
Openhouse, Hollywood Hills
XTEN Architecture
Hollywood Hills house
Orange Grove Lofts, 1011 Orange Grove Ave, West Hollywood
Pugh + Scarpa
West Hollywood Lofts
One Window House, Venice
Touraine Richmond Architects, California
Los Angeles House
Comments / photos for the California Desert Houses Mojave Architecture page welcome

