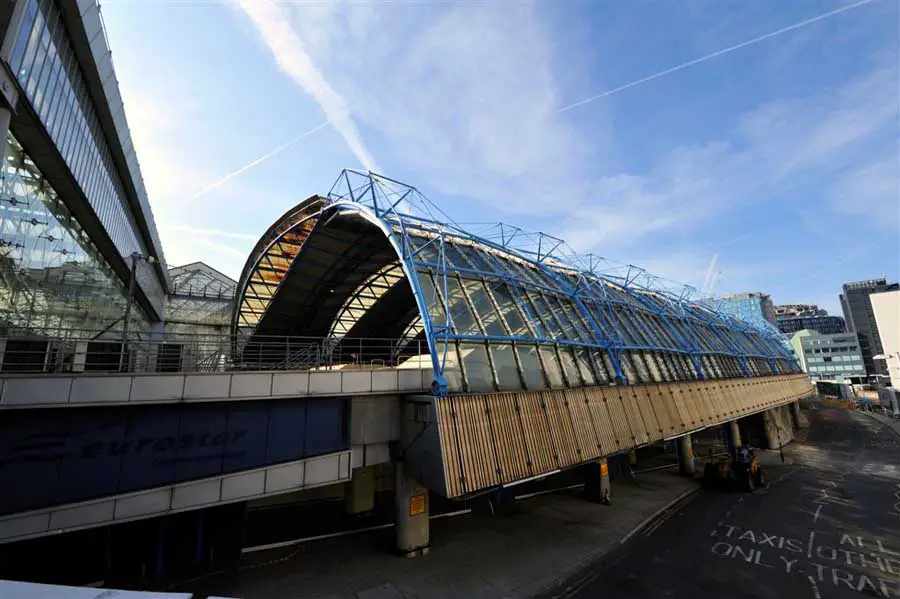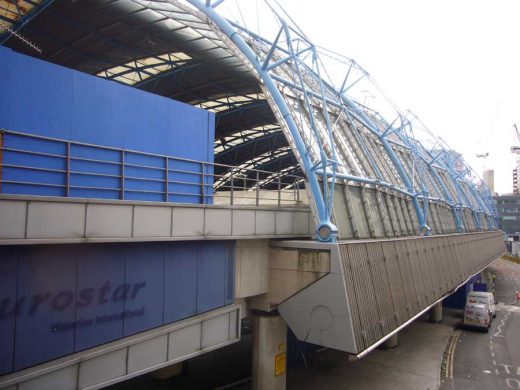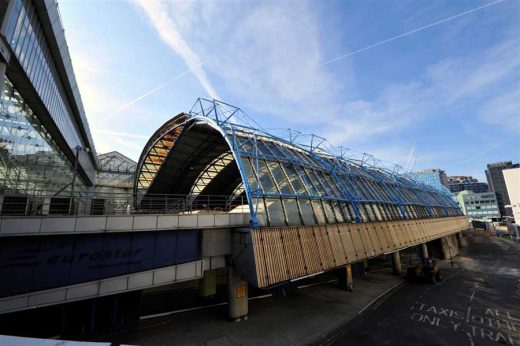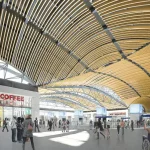Waterloo Station London Building Photos, Masterplan Design, Architecture, Listing News, Location, Images
London Waterloo Station
Train Terminal Building design by Grimshaw architects, England, UK
26 May 2016
Design: Nicholas Grimshaw and Partners
Urgent Listing Demand For Waterloo International Building
Waterloo International Station London News
The Twentieth Century Society has applied for the urgent spot-listing of Grimshaw’s Waterloo International terminal which is under imminent threat from a £400 million redevelopment.
C20 calls for Grimshaw’s Waterloo International to be listed at Grade II*
The Waterloo International Terminal is under severe threat from imminent redevelopment plans, and the Twentieth Century Society is calling for urgent spot-listing at Grade II*.
Designed by Grimshaw and Partners, it was one of the highest profile buildings in the world at the time of its completion in 1993, winning a number of prestigious awards including the RIBA President’s Building of the Year (to become the Stirling Prize a year later) and the Mies van der Rohe Award for European Architecture.
The building is best known for its roof, a superstructure of glass and steel held together by 299,000 individual components. Its luminous skin undulates gently as it curves and tapers along the tracks. Expansive glazing gives the arriving and departing trains impressive views out across Westminster, and the whole concourse a remarkable quality of light throughout the day.
Despite the iconic status of the shed, the Twentieth Century Society strongly considers that the significance of the terminal lies in its entirety. Less visible to passers-by, but just as impressive, is the vast concrete substructure underneath, which contains dedicated arrival and departure levels and a car-park. It is a high-tech Gesamtkunstwerk, where almost every detail of the interior was architect designed right down to handrails, uplighters and bathroom sinks.
Waterloo is a definiteive work in the oeuvre of Sir Nicholas Grimshaw CBE and a key example of British high-tech design, but in addition to its architectural quality, the building is of unique importance for its unprecedented historic role in international rail travel.
As part of the Waterloo station upgrade, Network Rail will extensively remodel the lower levels of Waterloo International, stripping out the original bespoke features, and inserting a new roof which will span the gap between the Grimshaw extension and the Victorian concourse.
Tess Pinto, Twentieth Century Society Conservation Adviser said ‘We recognise that alterations will need to be made in order to bring the terminal back into use. However, these should be conservation led, as with the highly successful St Pancras restoration, where works were robustly justified and undertaken with close attention to everything that makes the original building special. We are calling for Grade II* listing so that the alterations will take into account the undoubted significance of this world-class building.’
Sir Nicholas Grimshaw CBE is considered one of the most important contemporary British architects and a pioneer of high-tech architecture. His Financial Times Printworks and Western Morning News Building have both been recently listed at Grade II*. Other notable buildings include his early work with Terry Farrell at the Herman Miller Factory in Bath (Grade II), and the Eden Project in Cornwall. In 2004, he was elected as president of the Royal Academy of Arts.
About The Twentieth Century Society
The Twentieth Century Society is a membership organisation which campaigns for the conservation of the best C20th architecture. It was founded in 1976 as the Thirties Society and is now recognised by government and has a statutory role in the planning process. For more details, see our website, www.c20society.org.uk.
Website: Waterloo International Station London
3 Oct 2022
Waterloo Station Masterplan News
Design: Grimshaw
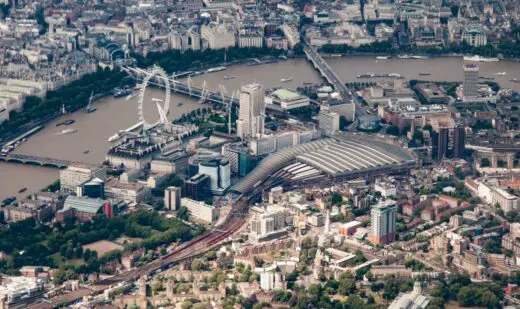
image courtesy of architects practice
Waterloo Station Masterplan
International architecture practice, Grimshaw, has been commissioned by Lambeth Council and Network Rail to develop the Waterloo Station Masterplan in London. The plan will set the vision for the transformation of Waterloo station – the busiest transport hub in the UK – and the surrounding area.
9 Jun 2019
Waterloo Station York Road Ticket Hall in London
13 Jun 2009
International Terminal Waterloo
Waterloo Station redevelopment, south London, UK
1993
Design: Nicholas Grimshaw and Partners
Address: Waterloo Station, London, SE1 8SW
Contact: 020 7922 2545
London Waterloo Station
Information from Grimshaw in 2006
The International Terminal Waterloo is a multifaceted transport interchange: a railway station which, in essence, functions like an airport. Located in central London, it is situated in a constrained urban setting accessible by road and rail, yet copes with the demands of 15 million international rail passengers per year.
The brief for this project was to build a ‘streamlined terminal’ through which passengers could pass with the minimum fuss at maximum speed. The allocated site, adjacent to the existing national rail station, was only just wide enough to accommodate the necessary five tracks. Limited by live electric rails on one side and shallow London Underground tunnels beneath, the terminal needed to be ‘streamlined’ structurally, as well as in terms of its internal organisation, in order to meet its brief. Understandably, many alternative schemes were proposed before the architectural team were satisfied that they had met their objectives.
The International Terminal Waterloo was designed to be a monument to the new railway age heralded by the advent of cross-channel rail travel in Britain. To this end, it complements the neighbouring Waterloo Station, but retains its own distinct identity signified, primarily, by its 400m long roof.
The roof is a feat of technical skill, its asymmetric form responding to the dictates of the site layout, specifically the westernmost track over which the roof must rise more steeply in order to accommodate the height of the trains. This western side is clad entirely in glass with the structure of the roof clearly expressed. Facing onto the main access road, it provides arriving passengers with an impressive view of Westminster and the River Thames and passers-by with a panorama of the 400m long Eurostar trains.
Structurally, the roof takes the form of a flattened, three-pin, bow string arch, with the
centre pin moved to one side (allowing for the undulation in height from west to east). It is a necessarily complex structure designed to a long, sinuous plan that narrows from 50m at the concourse to 35m at the platform end. The cladding system is accordingly flexible, with a limited range of variably sized sheets of glass placed in an overlapping configuration that can flex and expand in response to the roof’s various twists and turns.
The roof is the architectural focus of the Terminal and its magnitude belies the fact that almost 90% of the project is concerned with work carried out underground. This comprises the brick vaults underneath the mainline station, (refurbished to accommodate back-up facilities such as catering suites), a basement car park spanning the Underground lines and a two storey viaduct. Sitting on the foundation of the car park ‘raft’, this viaduct serves to support the platforms and accommodates two floors of passenger facilities: Departures and Arrivals.
The internal organisation of these two floors has been arranged with the easy orientation of passengers as a priority. Departures and Arrivals are assigned a level each, to encourage a single direction of passenger movement on each floor. For all customers, there is a clear, linear progression from their point of arrival in the terminal to their point of exit. Glazed escalators and travelators link each level with the platforms, their direction changeable dependent on whether a train is arriving or departing. Passengers leaving for Europe are carried up one level to enter the train while those arriving are carried down two storeys into the double-height arrivals concourse which, in turn, opens directly on to the street.
International Terminal Waterloo was completed in May 1993, within budget (£130m) and at no disruption to national rail services running from Waterloo Station. Since its completion, it has won a number of architectural awards, including the Mies van der Rohe Pavilion award for European Architecture (1994) and the RIBA President’s Building of the Year Award (1994).
London Waterloo – Building information from Grimshaw, architects, 141206
Photos of Waterloo Station from the London Eye:


International Terminal Waterloo : photographs © Adrian Welch May 2007
Waterloo Station architect : Nick Grimshaw
Buildings just east of Waterloo Station, on Waterloo Road:



photographs © Adrian Welch
International Terminal Waterloo : RIBA Awards
Location: Waterloo Station, London, SE1 8SW, UK
Lambeth Buildings
Contemporary Architecture in Lambeth Area – architectural selection below:
Parliament View
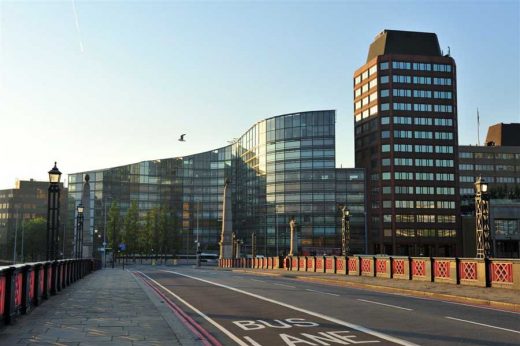
photo © Nick Weall
Parliament View
St Georges Wharf
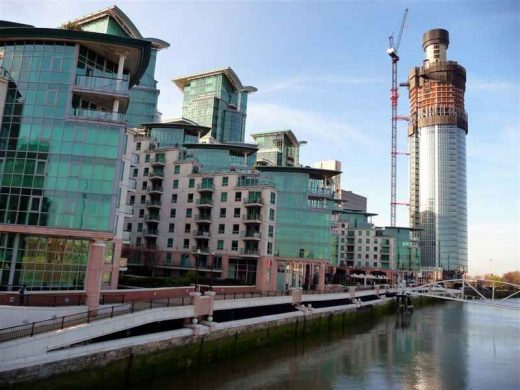
photo © Nick Weall
St Georges Wharf
Westminster Bridge Hotel
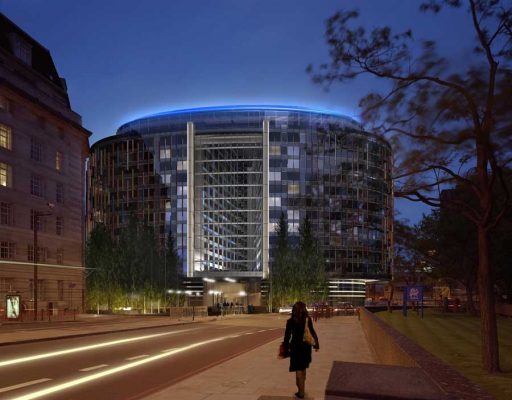
photo courtesy of hotel
Westminster Bridge Hotel
New London Architecture
Contemporary London Architectural Projects, chronological:
London Architecture Designs – chronological list
London Architecture Walking Tours
Waterloo Station context : South Bank Imax
Selected Buildings by Grimshaw
UK Architectural Designs
Waterloo City Square Competition
Comments / photos for the London Waterloo Station page welcome

