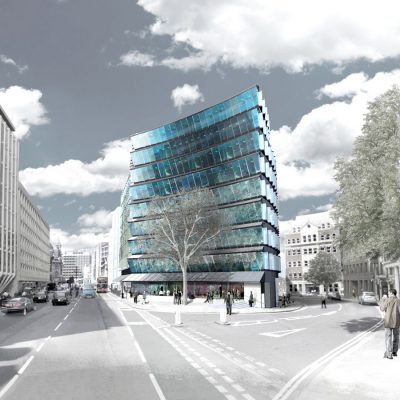One Angel Lane, Watermark Place, Nomura London Offices, Building Design, Cannon Street Project
One Angel Lane, London
Nomura European Headquarters: Office Development UK design by Fletcher Priest Architects
29 Oct 2009
One Angel Lane London
Fletcher Priest’s riverside City of London building completes
Nomura’s new 81,755m2 / 880,000ft2 European Headquarters building in the City, One Angel Lane, is located on the foundations of a redundant 1960’s telephone exchange between the present river embankment and the line of the Roman Wharf.
Higher of two large roof terraces. Sitting areas are integrated into the roofscape to create small private spaces. A rill links the landscape to the river below. It will eventually have a spectacular view of Renzo Piano’s ‘Shard’ tower on the opposite bank:

photo : Tim Soar
Six storey timber shading structure of 350mm x 350mm sustainably sourced green European Oak shades the building while allowing uninterrupted views through the floor to ceiling glazing.

photo : Richard Davies
Major elements of the riverside elevation are six storey timer shading structure, twelve storey triple skinned South elevation, and five storey carbon neutral building with its responsive timber louvres, to define and animate the public spaces.

photo : Richard Davies
Eastern façade is clad in ceramic dot-matrix glass generated from pixilated images of river surface. Vertical recess marks one of two balconies on East elevation.

photo : Tim Soar
Six and twelve storey internal spaces bring light deep into the building and give clear views across new Southwest facing public space to river.

photo : Tim Soar
Massive inclined columns distribute structural loads to existing hard spots in the original basement. A pedestrianised Angel Way extends below the buildings to create a covered link to the riverside bar, restaurant and walkway. Orange glass marks the doors to the reception.

photo : Tim Soar
River frontage of Watermark Place viewed from the replica of the Golden Hind on the south bank of the Thames.

photo : Tim Soar
The Southwest square links to a pedestrianised Angel Way and an extended Riverside Walk, and combines to form the largest riverside public space between the Houses of Parliament and the Tower of London.

photo : Tim Soar
Shared materials and floor levels that fall with Angel Way. Reception is a visual extension of pedestrianised public space. A single palette of materials is extended to internal common spaces.

photo : Tim Soar
Timber shade structure reflected in full height South facing glazing overlooking the river.

photo : Richard Davies
This context is a key architectural generator and also allows the creation of new riverside pedestrian areas and roof terraces with spectacular London vistas. Public space has been more than doubled.
The scheme is projected to use half the energy of benchmark office projects with a 40% CO2 reduction and the Southeast element of the building is predicted to be carbon neutral in operation in peak conditions when coupled with the roof top photovoltaic array.
One Angel Lane – Building Information
Client: Oxford Properties / UBS
Development Manager: CORE
Architect: Fletcher Priest Architects
Contractor: Sir Robert McAlpine
Structural + Services Engineer: Waterman Group
Quantity Surveyor: WT Partnership
FPA
Fletcher Priest’s London studio have designed headquarters projects for Vodafone, Sony and IBM Software Laboratories. Urban design projects
include Broadgate/Bishopsgate, Stratford City and Riga’s Tornakalns.
One Angel Lane – Nomura European HQ images / information received 291009
Location: One Angel Lane, London, England, UK
London Buildings
Contemporary London Architecture
London Architecture Designs – chronological list
Architecture Tours in London by e-architect
One Angel Lane Nomura European Headquarters
Watermark Place : Mixed-Use Development
Watermark Place : Fletcher Priest Architects
Citicape House, Holborn Viaduct / Snow Hill, City of London
Design: Avery Associates Architects + Axis Architects

image from architect
Citicape House
280 High Holborn, central London
Design: GMW Architects

photo © Richard Bryant/Arcaid
280 High Holborn Development
Comments / photos for the One Angel Lane Building – Nomura Offices Development page welcome

