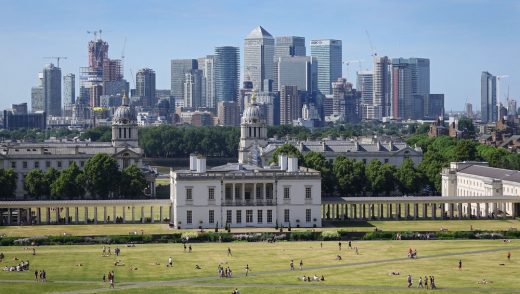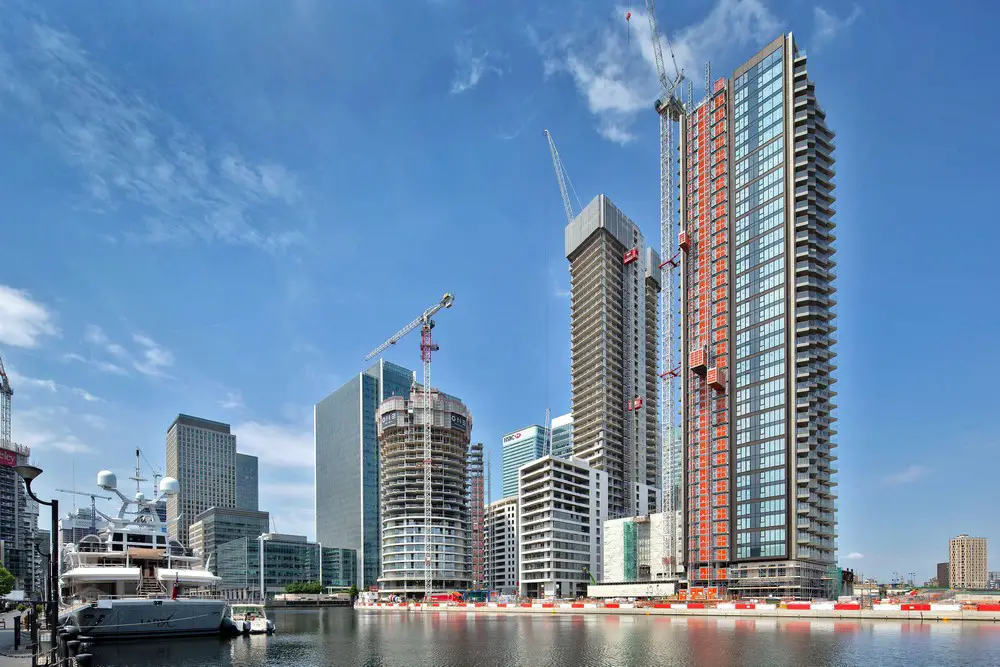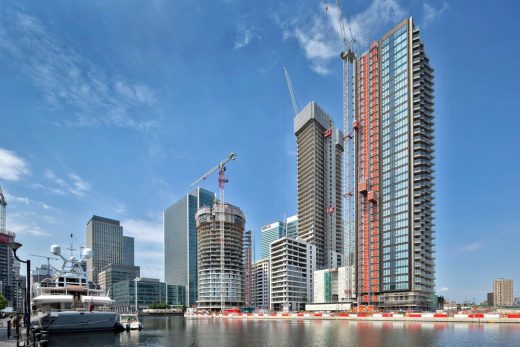Canary Wharf Buildings, Isle of Dogs London, Architects, Property Photos, Offices Architecture
Canary Wharf London Offices
Key Commercial Buildings in Isle of Dogs: East London Architecture, England, UK
3 Jul 2018
Wood Wharf at Canary Wharf London
Canary Wharf Expansion
London, 3 July 2017 – With an estimated completion in 2023, Wood Wharf has been designed to provide a new residential led, mixed use waterside community. The masterplan, designed by Allies & Morrison Architects, will provide up to 3,300 new homes, nearly 2 million square feet of office space and a further 380,000 square feet of shops, restaurants and community uses including a primary school and GP’s surgery.
Canary Wharf Group has signed up to use London based digital construction innovator 3D Repo’s cloud-based digital construction platform, during design and construction, to allow collaborative co-ordination on the eagerly anticipated Wood Wharf project, the new district at Canary Wharf.
Photo from Greenwich Hill showing the expansion of Canary Wharf – Wood Wharf is on the right (east):

Building on work to date, including use during the design of basement structures and construction of cooling towers, the project has already seen utilisation of the 3D Repo platform by project partners such as Allies Morrison, Thornton Tomasetti, Adamson Associates, AECOM, John Robertson Architects, Gardner and SWECO.
Dr Jozef Dobos, CEO of 3D Repo, says: “Benefits of our platform include up to 20 per cent reduction in on site errors as per the Government’s Construction 2025 targets and a reduction of up to 50 per cent in the time taken to resolve key issues. Other major improvements include increased consultant and sub-contractor accountability, and easy traceability of design issues, as well as overall improvements in design coordination for all parties involved.”
Photos: Canary Wharf
Canary Wharf Group
Canary Wharf Group plc has overseen the largest urban regeneration project ever undertaken in Europe, designing and building more than 16.5m sq ft of London real estate, which now houses local and international companies and renowned retailers.
Canary Wharf is also home to Level39, the world’s most connected tech community. We support fast growth businesses in three clear ways – giving access to world-class customers, talent and infrastructure.
Owned wholly by the Canary Wharf Group, Level39 launched in March 2013. Since then, Level39 has grown from a simple idea into a three-floor, 80,000 sq. ft. community space occupying the 39th, 24th and 42nd floors of One Canada Square
The Canary Wharf Estate is a major retail destination comprising around 1m sq ft across five shopping malls, including the award-winning leisure development, Crossrail Place, housing one of London’s most stunning roof gardens. It also has world-class, year-round arts and events programme offering over 200 diverse and culturally inspiring events performed throughout the Estate.
Canary Wharf Group is a wholly owned joint venture between Brookfield Property Partners and the Qatar Investment Authority.
Website: www.canarywharf.com
Instagram: @canarywharflondon
Twitter @CanaryWharfGrp; @YourCanaryWharf; @Level39CW
3 Jan 2012
Canary Wharf Tower
Canary Wharf has secured a big development loan to start work on the last tower in the original masterplan for the massive London Docklands regeneration project.
The deal will allow Canary Wharf Contractors to make a start on building 25 Churchill Place.
A consortium of Barclays, Deutsche Pfandbriefbank, Lloyds TSB and The Royal Bank of Scotland will provide the £190m development and investment loan. Construction is due to start in early 2012.
Songbird Estates, the owner of Canary Wharf, said it had cleared the way for construction after also previously signing a pre-let for half the building to the European Medicines Agency.
The agreed rent on the 25-year lease is £46.50 sqft, starting from January 2015. EMA will receive a three-year rent holiday in exchange for fitting out the building.
Churchill Place will be one of the most energy-efficient office buildings on the Canary Wharf Estate to date. Environmental features will include elevators that store and reuse energy elsewhere in the building, the latest air-conditioning equipment that recycles the energy from exhaust air and photo voltaic cells to generate energy from the sun’s rays. The building will also have a ‘green’ roof and is designed to achieve an ‘excellent’ BREEAM rating and an Energy Performance Certificate rating of 40 or better.
Canary Wharf
Location: Isle of Dogs, East London, England, UK
Date built: 1988-
Location: Isle of Dogs, Tower Hamlets
New photos of Canada Square buildings by Matt Chung exclusive to e-architect:
New photo of 1 Canada Square by Matt Chung exclusive to e-architect:
New photo of Canada Place by Matt Chung exclusive to e-architect:
If you are looking for properties in the affluent SW19 area of south west London then you should check out letting agents putney. Brinkley’s Estate Agency is a member of ARLA, The Association of Residential Lettings Agents and has a number one ranking from major UK property firm Rightmove.
Photos by Matt Chung
Photographs by Jason Baxter:
Photos by Adrian Welch:
Canary Wharf Buildings : further information on buildings in this Isle of Dogs development
Canary Wharf Tower architect : Cesar Pelli
Docklands – aerial photograph:

photo © webbaviation
Canary Wharf Buildings
The UK’s three tallest buildings are located here:-
One Canada Square – Canary Wharf Tower
1988-91
Cesar Pelli & Associates Architects
235m / 771ft high
Citigroup Centre
2001
Cesar Pelli & Associates Architects, Adamson Associates
200m / 654ft high
HSBC Tower – 8 Canada Square
2002
Norman Foster – Foster & Partners
200m / 654ft high
Hong Kong and Shanghai Banking Corporation world headquarters – HSBC
Location: Canary Wharf, London, England, UK
London Building Designs
Contemporary London Architectural Designs
London Architecture Links – chronological list
London Architecture Walking Tours – bespoke UK capital city walks by e-architect
Canary Wharf hotel architect : Jestico + Whiles
Canary Wharf Building Proposals
Arrowhead Docklands office towers, South Quay, Docklands
Design: SOM

SOM © Miller Hare Limited
Arrowhead Canary Wharf : office development
5 Canada Square
Skidmore, Owings & Merrill – SOM

photo : SOM
5 Canada Square
Canary Wharf Tube Station – Jubilee Line Extension
Norman Foster – Foster + Partners

photo © Adrian Welch
Canary Wharf Station
The Hilton London Canary Wharf
Jestico + Whiles

photograph : James Morris
Hilton London Canary Wharf
Comments / photos for the Canary Wharf Building page welcome
Website: www.canarywharf.com















