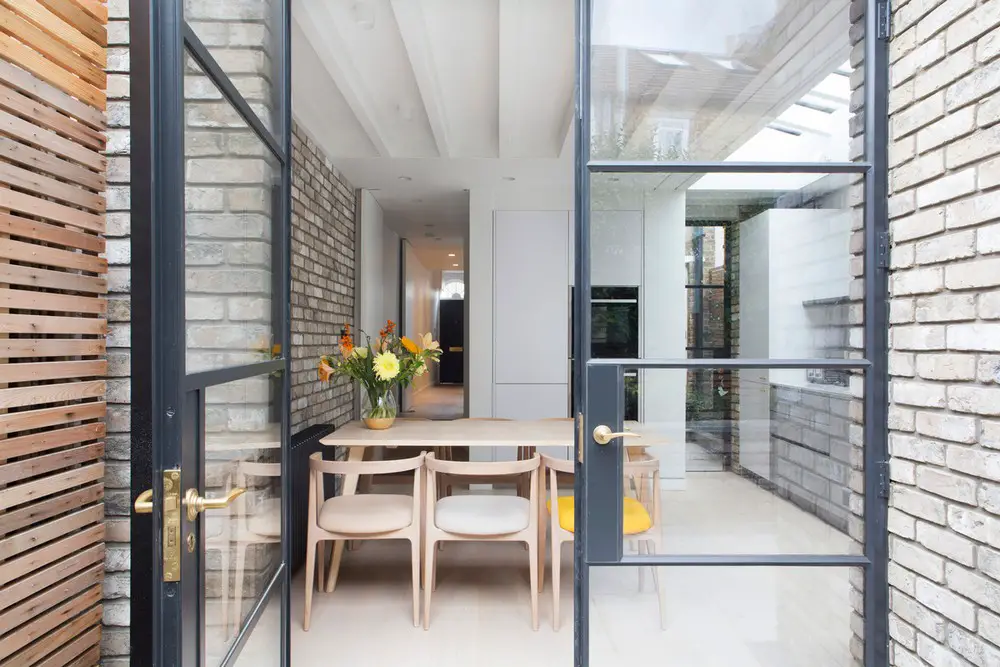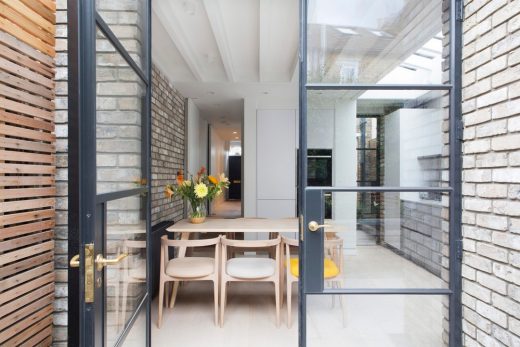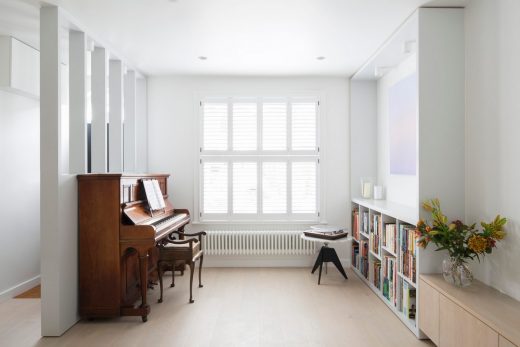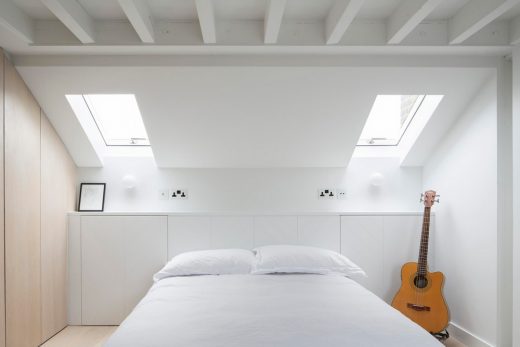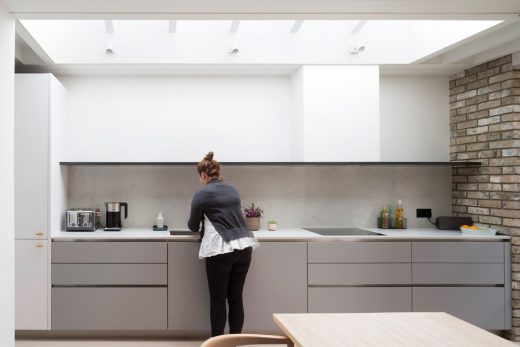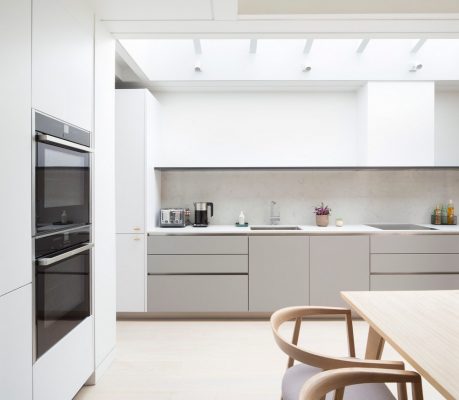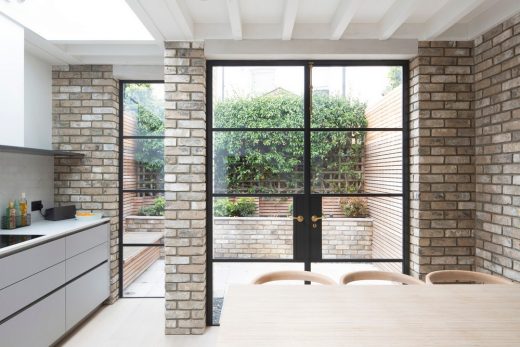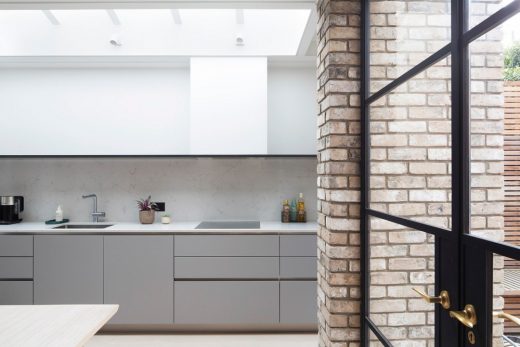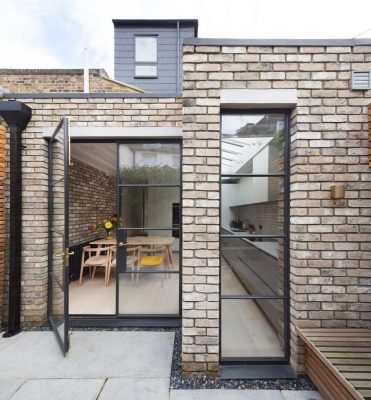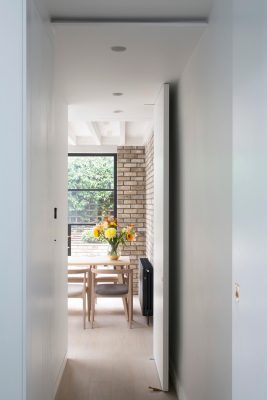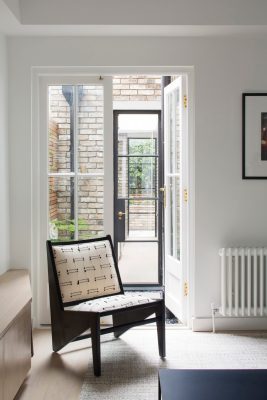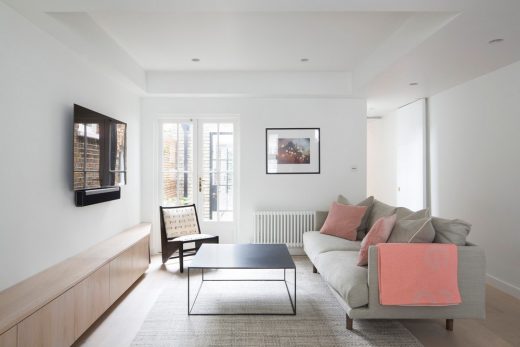Barnes Brick, London Borough of Richmond Home, English Architecture, Improved Victorian Terraced House Photos
Barnes Brick in London Borough of Richmond
21 Jun 2021
Design: YARD Architects
Location: Barnes, London Borough of Richmond, England, UK
Photos © Agnese Sanvito
Barnes Brick
Barnes Brick is a small Victorian terraced house in Barnes was stripped back, reconfigured and extended with an exposed pale handmade brickwork extension to create a new minimal contemporary home.
YARD Architects first met Nathalie and Alex at a Don’t Move, Improve! consultation run by the NLA at their annual exhibition of the best new domestic residential architecture in London. They were looking for a creative reinvention of the house they had just bought, and the proposals took the house back to its bare bones and started afresh.
The process started with the side and rear extensions, housing the new kitchen dining space. Pale handmade brickwork was used internally and externally, paired with exposed rafters and steelwork to create a stripped back industrial aesthetic that allows the space to flow from inside to outside.
A new staircase runs through the centre of the house, constructed simply using unlined softwood with exposed soffits and timber boarded balustrades. A curved oak handrail provides a soft ergonomic counterpoint, with raw brass rods adding space and detail to the composition. Pivot doors fold back in the hallway to reveal the stepped sequence of spaces from front to back of the house, offering direct views from the front door to the rear garden.
A new loft conversion provides an additional guest bedroom and bathroom. Stripped of linings to the ceiling, the exposed rafters and steelwork add a sense of volume to an otherwise low space – conceived as having a distinct loft aesthetic, with refined elements such as the oak veneered wardrobes and bespoke CNC routed bedhead offering softer notes to the space.
What were the key challenges?
The property was extremely small and tight with a very tight loft, achieving a usable head head in the roof was tricky.
What were the solutions?
We exposed the roof rafters, which added a sense of the ceiling height being higher, putting the new insulation on top of the rafters to preserve the ceiling height.
Barnes Brick in London Borough of Richmond, England – Building Information
Architect: YARD Architects
Engineer: Bini Struct-e Ltd.
Project size: 109 sqm
Project Budget: £288000
Completion date: 2018
Building levels: 3
Photography © Agnese Sanvito
Barnes Brick, London Borough of Richmond information / images received 210621 from YARD Architects
Address: Barnes, London, England, UK
London Building Designs
Contemporary London Architectural Designs
London Architecture Links – chronological list
London Architecture Walking Tours – bespoke UK capital city walks by e-architect
Barnes Property
Barnes Property Designs
Mountain View
Design: CAN
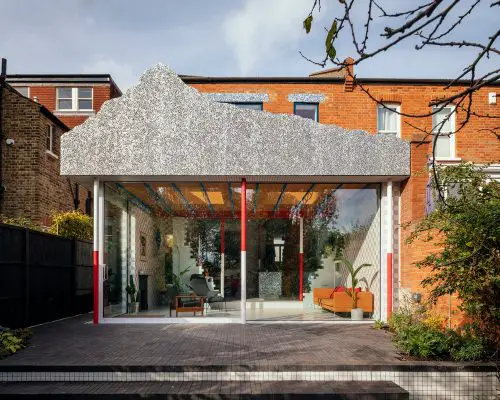
photo : Jim Stephenson
Mountain View House
Abstract Barnes, Borough of Richmond upon Thames
Design: Matteo Cainer Architecture
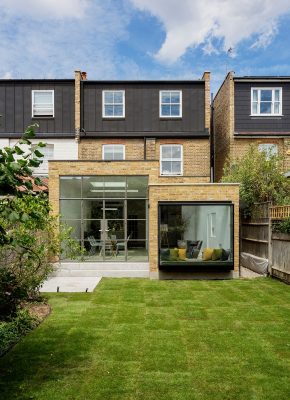
photograph : Guifré de Peray – Veeve
Barnes house extension in southwest London
Richmond Properties
Richmond Buildings
White Lodge House in London, Upper Richmond Road, SW15 6TL
Design: Studio Octopi architects
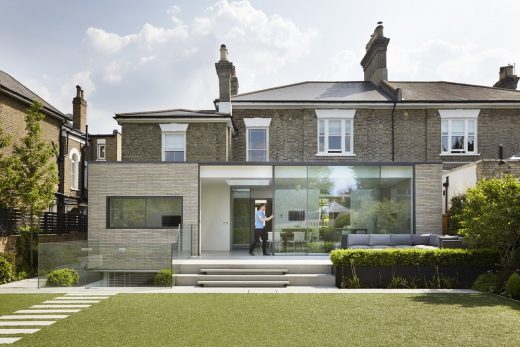
photograph : Jack Hobhouse
White Lodge House, Upper Richmond Road
Kingston Academy Regeneration
Design: Astudio
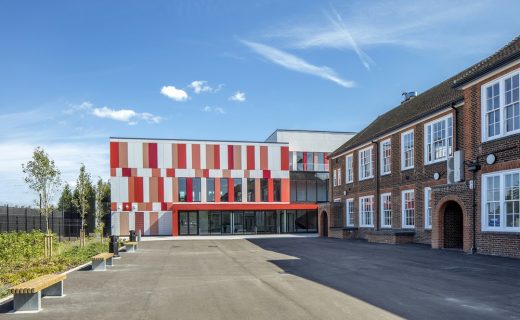
image from architect studio
Kingston Academy Regeneration, Richmond Road
Ladderstile House, Richmond Park
Design: threefold architects / h2architecture
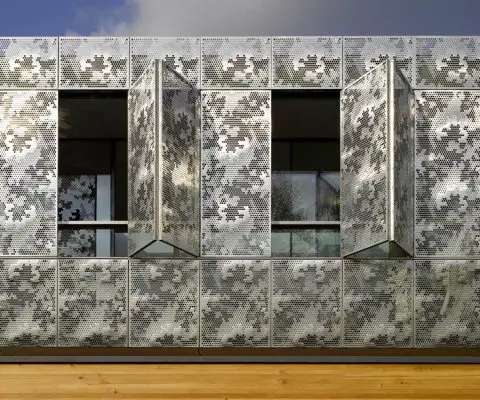
photo © Nick Kane
Ladderstile House in Richmond Park
London Buildings
Third Space in London
Architects: Studio RHE
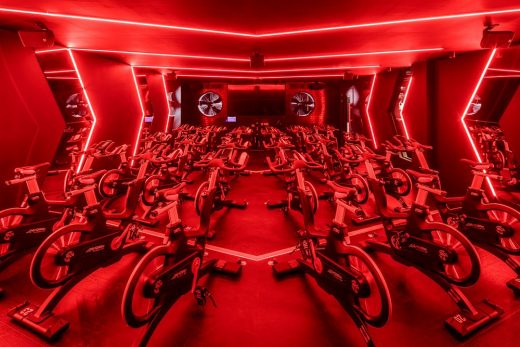
photograph : Dirk Lindner
Third Space London Health Club
Comments / photos for the Barnes Brick, London Borough of Richmond property design by YARD Architects in south west London, England, UK page welcome

