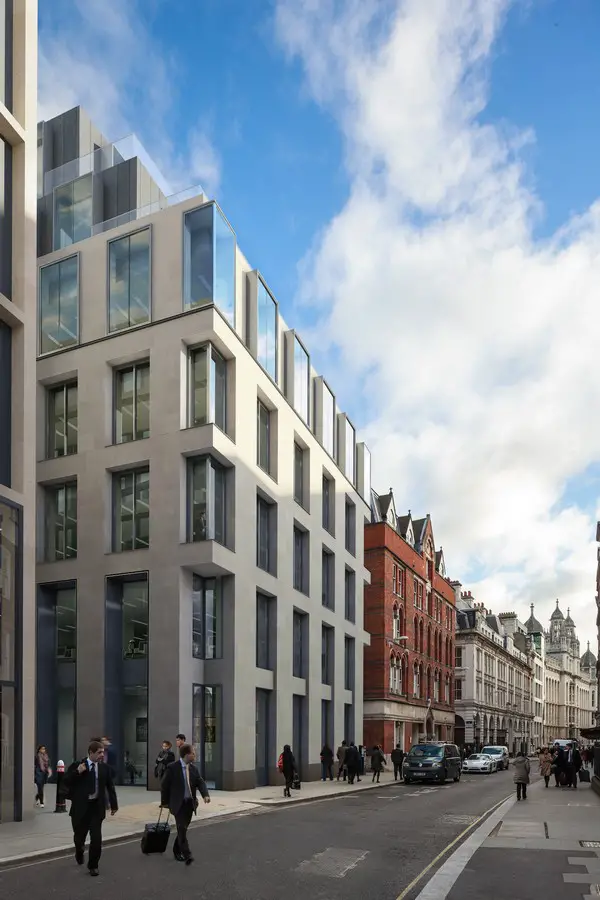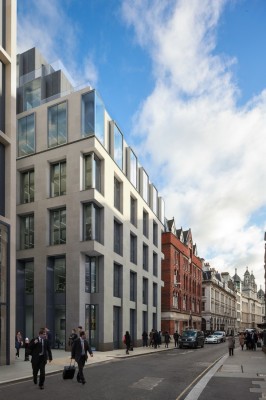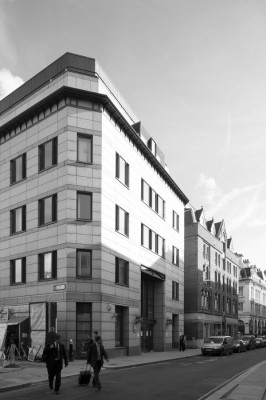35 Chancery Lane London Midtown Building, Offices and Retail Development Images, Architect, Architecture
35 Chancery Lane, London
Mixed Use Development: Midtown Offices and Retail design by TateHindle, UK
16 Apr 2014
35 Chancery Lane London Development
Scottish Widows Investment Partnership and Endurance Land with TateHindle gain planning permission for 35 Chancery Lane
Design: TateHindle Architects
Architectural practice TateHindle has secured planning permission for 35 Chancery Lane in London’s Midtown for Scottish Widows Investment Partnership with Endurance Land, SWIP’s strategic development partner.
The comprehensive refurbishment of the building will see its usable space increase from 93,000 sqft to 100,000 sqft, including ground floor retail which will expand from 1,000 sqft to 3,000 sqft
Most notably the top three floors of what will be a seven-storey building are to be extended, including the addition of two new roof terraces. The frontage of the lower four storeys maintains the street line of neighbouring buildings, with the upper levels tiered back. The office entrance will be relocated to make better use of ground floor space and enjoy the benefit of the now pedestrianised and paved Cursitor Street.
Andrew Tate, director of TateHindle, said: “London’s Midtown is going through much change presently. The refurbishment, recladding and extension of 35 Chancery Lane will be an important part of the transformation of the area.”
AJ100 architectural practice TateHindle was founded in 1991 by experienced architects Andrew Tate and James Hindle. The focus is firmly on providing imaginative solutions through combining design flair and a pragmatic commercial approach. The firm has worked repeatedly for major developers such as British Land, The Crown Estate, M&G Real Estate, Grosvenor, Schroders, Countryside Properties and others on high-profile projects across commercial, residential, retail and leisure projects.
Significant schemes include a major mixed-use refurbishment that forms part of the St James’s Market regeneration; the 12-storey, 92,000 sqft New Fetter Place office development by Holborn Circus; the delivery of The Triton Building at Regent’s Place; and Long Road, Clay Farm near Cambridge, a 2013 project winner in the Housing Design Awards. TateHindle is a proactive supporter of The Rumba Foundation, a charity that pioneers clinical care for companion animals.
35 Chancery Lane, London – Building Information
100,000 sqft of offices and retail
Top three floors of seven storey block to be extended
Architect: TateHindle;
Developer: Scottish Widows and Endurance Land.
35 Chancery Lane, London images / information from TateHindle
Location: 35 Chancery Lane, Midtown, London, England, UK
London Buildings
Contemporary London Architecture Designs
London Architecture Designs – chronological list
London Architectural Tours – tailored UK capital city walks by e-architect
11 Mar 2017
40 Chancery Lane HQ
Design: Jump Studios
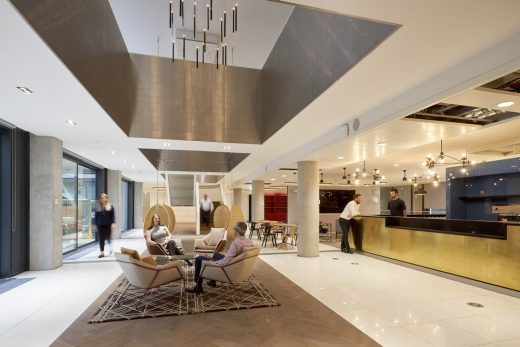
photo courtesy of architects
40 Chancery Lane Office Building
Citicape House, Holborn Viaduct / Snow Hill, City of London
Design: Avery Associates Architects + Axis Architects
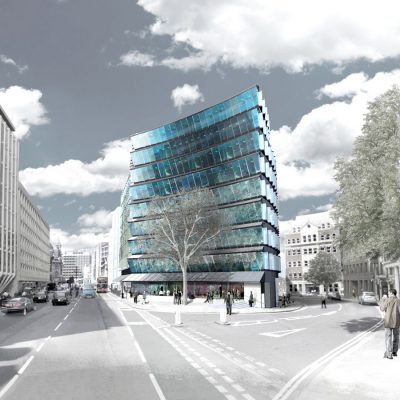
image from architect
Citicape House
280 High Holborn, central London
Design: GMW Architects

photo © Richard Bryant/Arcaid
280 High Holborn Development
Comments / photos for the 35 Chancery Lane page welcome
Website: Chancery Lane

