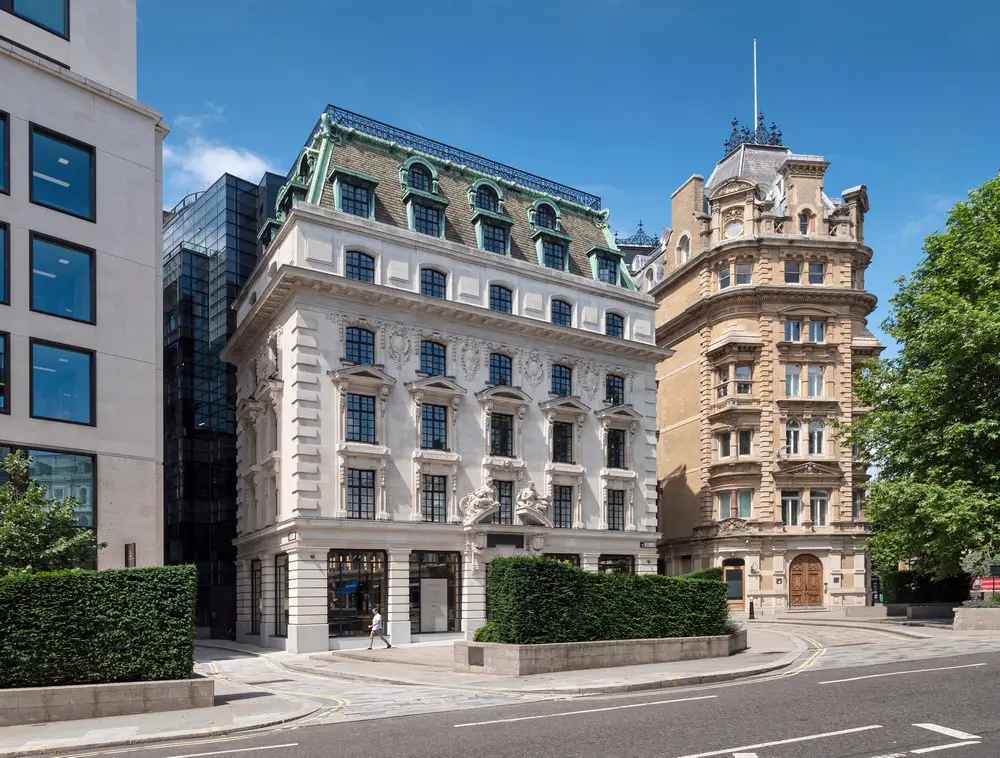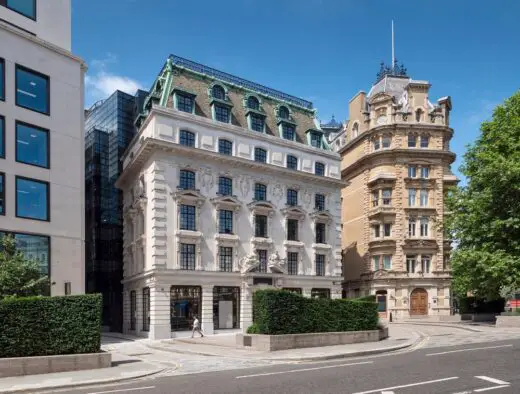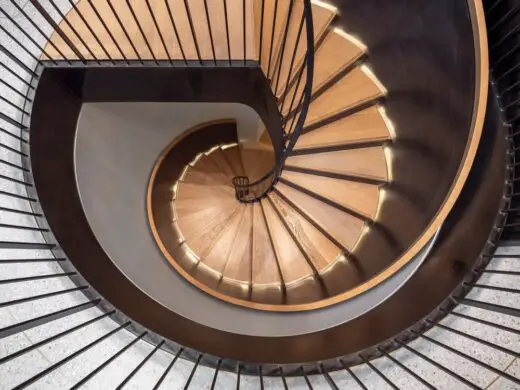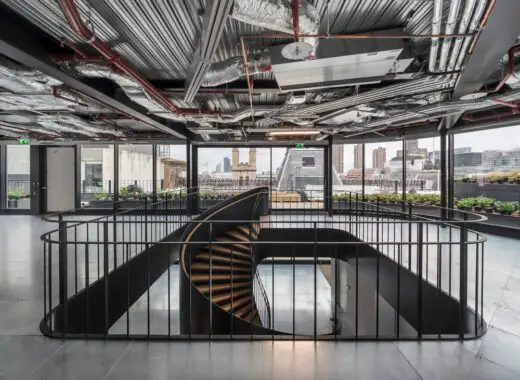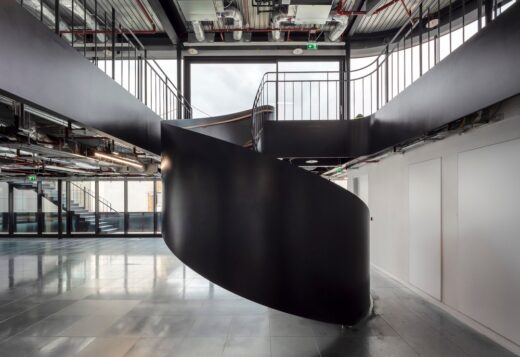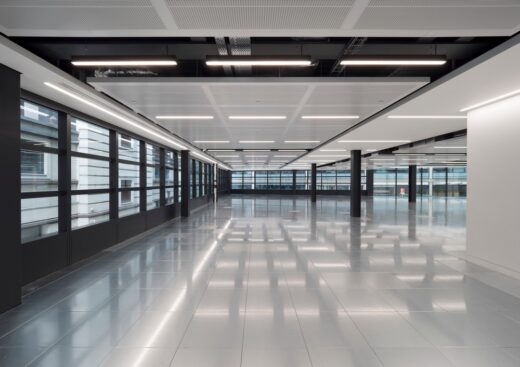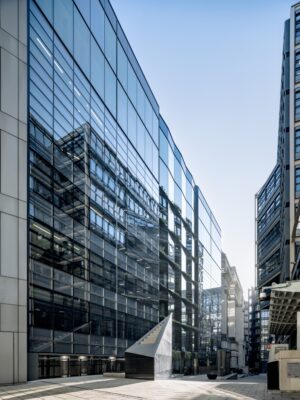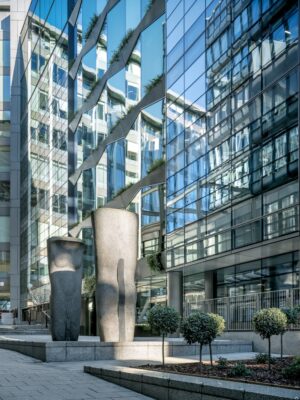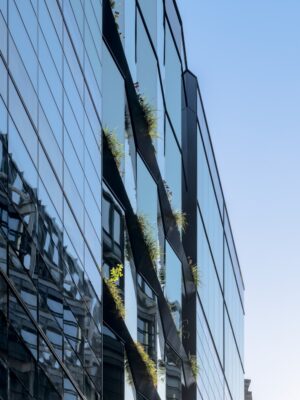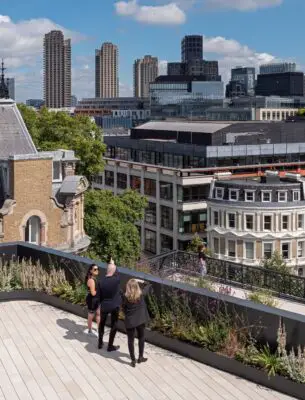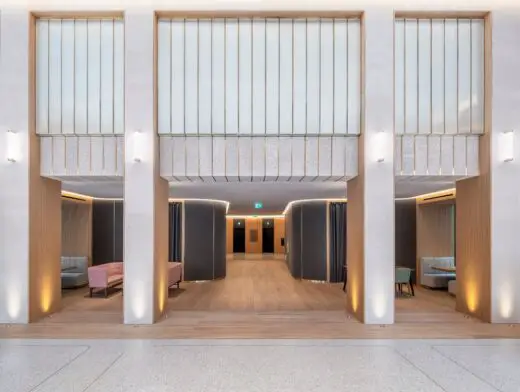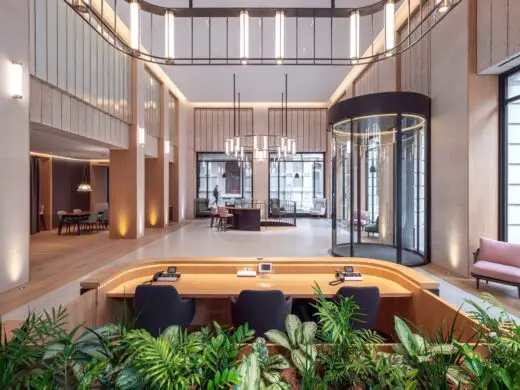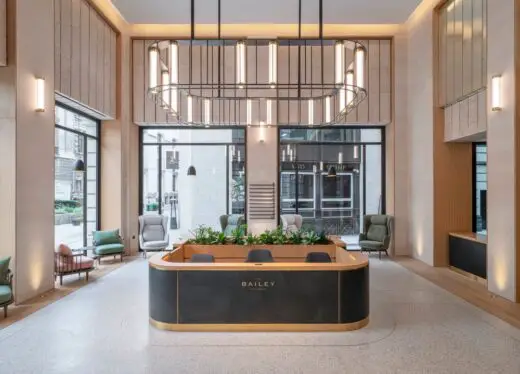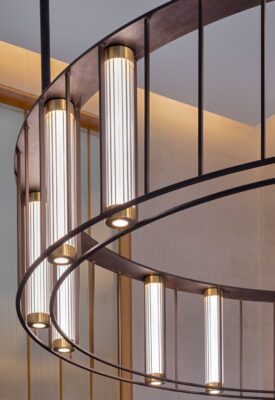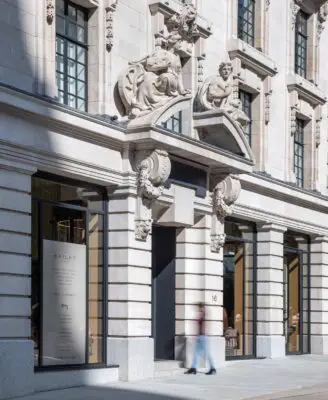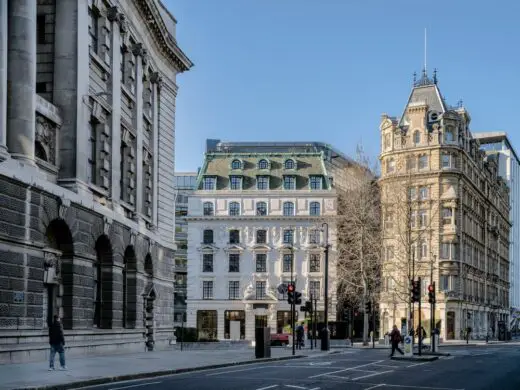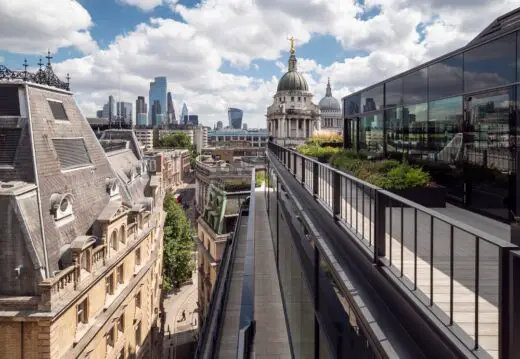16 Old Bailey London Office Building, Property Refurbishment Photos, English Architecture Redesign
16 Old Bailey Refurbishment in London
29 Mar 2022
Design: Orms
Location: 16 Old Bailey, London, EC4M 7EG, England
Photos: Alex Upton and Tim Soar
16 Old Bailey, London
Orms transforms Grade II listed offices at 16 Old Bailey, retaining 92% of the original structure
• Meticulous refurbishment of grade II listed Britannia House and it’s 1990s extension retains 92% of the existing structure, and 74% of the existing double-glazed unitised cladding.
• The project reorganises internal layouts, adding two floors to create an uplift of 23,000 sq ft in the 115,000 sq ft building.
• Occupying a prominent position opposite the Central Criminal Court, 16 Old Bailey delivers high quality, healthy workspace to support post-pandemic recovery in London’s Square Mile. The building has been let to IPG Media Brands.
Architecture and design practice Orms has refurbished and extended 16 Old Bailey in the City of London for client Endurance Land. The refurbishment has completely reinvented the experience of the building, creating a contemporary workspace with 115,000 sq ft of premium office accommodation arranged over ten floors.
The refurbishment supports the ESG commitments of client and occupiers, upgrading the accommodation to EPC A and BREEAM Excellent and increasing the floor area from 92,000 sq ft to 115,000 sq ft, while retaining 92% of the existing structure and 74% of the existing cladding.
Orms worked closely with Endurance Land to develop its approach to high quality environments that provide a healthy workspace. 16 Old Bailey has achieved a BREEAM Excellent accreditation, EPC A and a WiredScore Platinum rating and has attracted the occupier IPG Mediabrands.
John McRae, Director at Orms said:
16 Old Bailey creates high quality, healthy workspace in a fantastic location within the Square Mile, with a beautifully crafted façade to Old Bailey.
Working closely with the client, we were able to bring 16 Old Bailey up to contemporary standards of sustainability, comfort and wellbeing while retaining 92% of the existing building. This refurbishment ensures this building will continue to make a valuable contribution to London’s core financial and legal district for many years to come.”
Jonathan Fletcher, Endurance Land said:
“Working with a very forward-thinking professional team were able design in line with our ESG strategy to implement a best in class refurbished while respecting the original architecture. Orms have done an excellent job in successfully retrofitting the space that is now home to international media brand IPG Media and in turn the strong asset environmental credentials support the tenants view of a greener world!”
Occupying a prominent position in the Square Mile, 16 Old Bailey is formed of two buildings: The Grade II listed Britannia House, which was originally built in 1912 for the Chatham and Dover Railway Company, and a western extension completed in 1999 on the site of the former Holborn Viaduct Station Orms’ big idea was to unify the office wings into a simple floor plate by relocating the main lift and stair core centrally within the plan, creating the opportunity to increase the usable floor area by infilling a redundant atrium. The practice added two new floors, increased floor to ceiling heights and provided nine landscaped outdoor terraces landscaped by Robert Myers Associates, which feature impressive views towards The City of London.
The reception area has been transformed into a double-height space with contemporary take on the sense of elegance engendered by the Grade II listed Edwardian baroque façade of 16 Old Bailey, which has been preserved as part of the work. A prominent helical staircase leads to end of journey facilities on lower ground floor. Light grey terrazzo with brass detailing covers the floor, with Portland stone at the upper level, while informal meeting spaces with oak joinery and soft seating create a space reminiscent of a hotel lobby to welcome visitors. The same materials and colour palette can be found throughout the building’s public areas.
Orms worked closely with cladding consultants Cladtech to assess the condition of the existing façade, identifying that only small areas of new façade were required, rather than full-scale replacement. German cladding specialist Dobler-MBM replicated the original design to deliver a seamless completed product.
The dynamic design stage assessment for the whole building indicates that Orms’ refurbishment achieves overall emissions of 595kg CO2e/sqm GIA and a LETI rating of B. This was achieved through the significant amount of structural and facade retention which was found to be a particularly efficient way of reducing emissions. A full façade replacement would have added an estimated 59kg CO2e/sqm GIA to what has been achieved.
About Orms
Orms is an award-winning architecture and design practice based in Shoreditch, London. The practice describes its approach to architecture as “Ultrapractical” – Technically sound, functional architecture that goes beyond the practical to foment character and place and anticipate future uses. With an expanding portfolio of work across a range of sectors including offices, residential, healthcare, education and leisure, Orms prides itself on delivering architecture by gathering insight that informs the process, design, and structure of a project.
The practice is currently working on Outernet London, a 250,000 ft² entertainment district built on an urban block with a mix of venues, shops, homes, offices and hospitality housed within a reinstated network of main roads, side streets and back alleys that blends the past and the future of Soho and St Giles. A spectacular 2000-capacity concert venue equipped with next generation technology sits alongside the bars and musician’s shops of Denmark Street in a scheme where London’s musical heritage meets the future of performance.
Additional projects include 160 Old Street, the former Royal Mail building which Orms transformed into a contemporary office building. The project won a BCO National Award and the AJ Retrofit Award in 2021. Orms’ 2019 transformation of the Brutalist Camden Town Hall into The Standard Hotel, London, won RIBA National Award 2021 and the Architizer Popular Choice Award 2021, and was nominated for a RIBA London Award 2021.
16 Old Bailey Refurbishment in London, England – Building Information
Client: Endurance Land
Architect: Orms – https://orms.co.uk/
Contractor: Knight Harwood
Demolition Contractor: Deconstruct UK
Structural Engineer: Heyne Tillett Steel
Services Engineer: GDM Partnership
Landscape Architect: Robert Myers Associates
Project Management: Avison Young
Quantity Surveyor: Quantem Consulting LLP
Fire consultant: The Fire Surgery
Approved Inspector: MLM Group (now Sweco)
Lighting Design: Hoare Lea
Planning Consultant: DP9
Heritage Consultant: Heritage Collective LLP (now HCUK Group)
Principal Designer: Jackson Coles
Cladding Consultant: Cladtech Associates
Transport Consultant: Systra
Building Management: Helix
Photography: Alex Upton and Tim Soar
16 Old Bailey, London images/information received 290322 from Orms
Location: The Old Bailey, City of London, England, UK
London Buildings
Contemporary London Architecture
London Architecture Links – chronological list
London Architecture Walking Tours – bespoke UK capital city walks by e-architect
Buildings close by to The Old Bailey
Royal Courts of Justice
Royal Courts of Justice
New Street Square
Design: Bennetts Associates
New Street Square
1 Undershaft Tower
Design: Eric Parry Architects
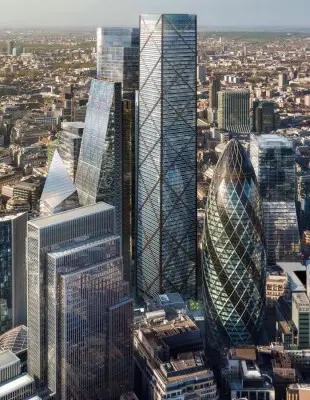
image : DBOX, courtesy Eric Parry Architects
1 Undershaft Tower City of London
British Museum Building
Design: Sir Robert Smirke architect
Comments / photos for the 16 Old Baile London Building designed by Orms page welcome

