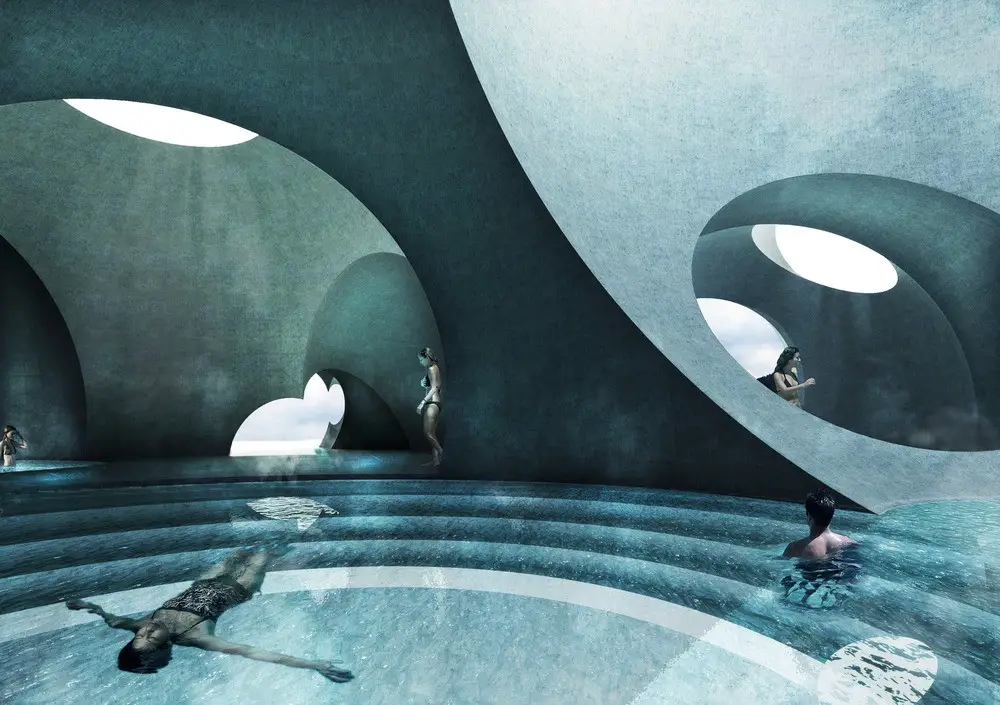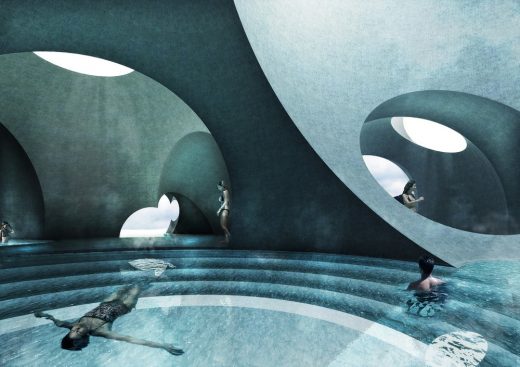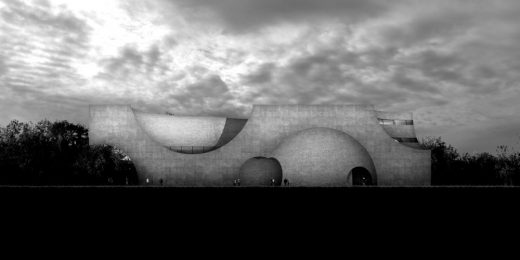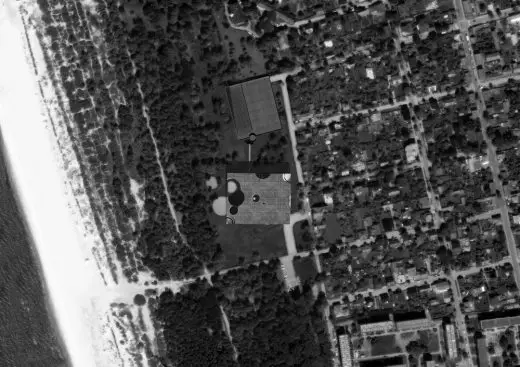Thermal Bath Dome, Liepāja Contemporary Building, Concept Architecture Images
Thermal Bath in Liepāja Building
New Architecture Development Latvia design by Steven Christensen Architecture, CA, USA
5 Jan 2017
Design: Steven Christensen Architecture, California
Location: Liepāja, Latvia
Steven Christensen Architecture Awarded at 2016 AAP American Architecture Prize for Recreational Architecture
Liepāja Thermal Bath and Hotel
Steven Christensen Architecture of Santa Monica, California has been named a winner in the first annual AAP American Architecture Prize, which recognizes the most outstanding architecture worldwide.
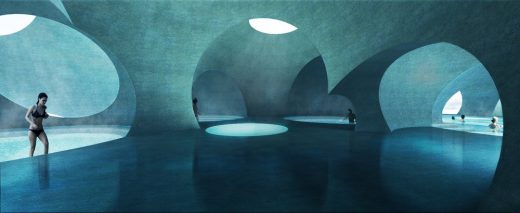
The design for Liepāja Thermal Bath and Hotel originates from a keen interest in the formal associations of the dome throughout architectural history, and more precisely, its role within the typology of the public bath.
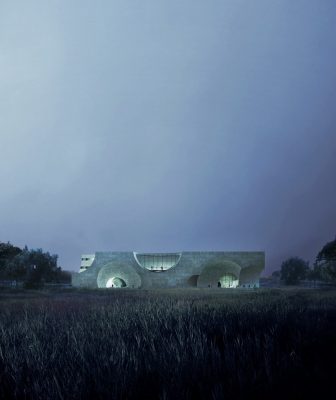
The dome has been an important organizational and representational device throughout the history of the public bath, playing a central role in the most technologically innovative Roman bathing structures, through the myriad dim and atmospheric medieval Ottoman examples, and continuing on into countless Renaissance and Baroque precedents. The dome’s semiological and organizational roles in these structures are closely aligned: by reinforcing centrality and singularity, the form renders unmistakably explicit the primacy of the circle of space directly below.
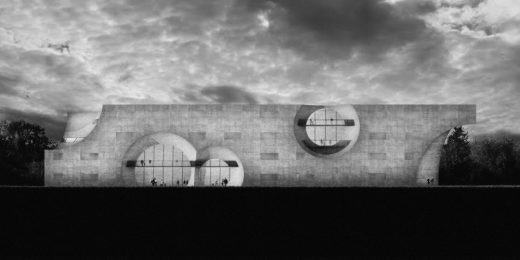
The representational efficiency of the dome has made it a favorite among patrons with an interest in reinforcing the notion of a centralized and singular power system, whether that system is absolute monarchy, monotheism, hegemonic dictatorship, etc. Not surprisingly, the form acquired more than a few problematic political associations during the first part of the 20th century, and despite postmodernism’s light hand with classical form, the dome has never been fully rubbed clean of its fascist tarnish.
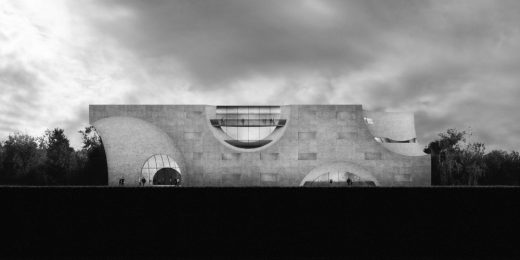
The design seeks to undermine the conventional symbolic performance of the much maligned hemisphere by challenging its centripetal tendencies as well as its hierarchical bias. Working with its generative primitive, the sphere, we propose a multiplicity of domes, both upright and inverted, as a rhizomatic formal and organizational embodiment of a contemporary public that is democratic, horizontally empowered, and increasingly networked. Capitalizing on the seemingly serendipitous intersection of these friendly spherical forms, as well as the unique spaces between them within the poché, the project uses its sociopolitical conceptual foundation in service of an unorthodox spatial experience that is both spirited and atmospheric.
The AAP American Architecture Prize honors exceptional designs in 41 categories across three disciplines: architectural design, interior design, and landscape architecture. The firm’s design for Liepāja Thermal Bath won a Silver Award for Recreational Architecture.
Winners were selected by a panel of esteemed experts including Troy C. Therrien, Curator of Architecture and Digital Initiatives at the Guggenheim Foundation and Museum; Peggy Deamer, Professor of Architecture at Yale University; Ben Van Berkel, Principal of UNStudio and Professor at Harvard University Graduate School of Design; Alan Ricks and Michael Murphy, Founders of Mass Design Group; and many more.
In addition to the recent AAP award, the firm’s design for Liepāja Thermal Bath has won a Gold Award at the IDA International Design Awards, an AZ Award and People’s Choice Award from Azure Magazine, a Citation Award from the American Institute of Architects, and an American Architecture Award from the Chicago Athenaeum and the European Centre for Architecture, Art, Design and Urban Studies.
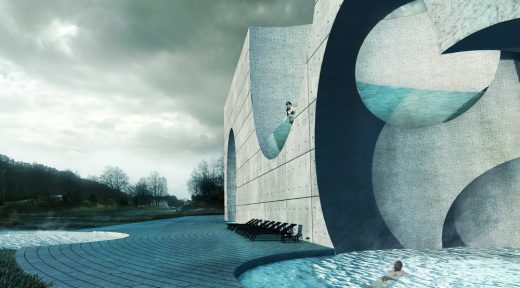
Thermal Bath in Liepāja – Building Information
Location: Liepāja, Latvia
Team: Steven Christensen (Principal), Devon Montminy, Cori Gunderson, Ingrid Lao
Status: Competition Entry
About Steven Christensen Architecture
Steven Christensen Architecture is an award-winning design practice based in Santa Monica, California. The firm’s built work ranges in scale from a 64 square foot museum installation to the 36,000 square foot headquarters of a software startup. The firm was recently honored with the 2016 Young Architects’ Award from the Architect’s Newspaper, a recognition given to one emerging firm per year nationwide.
Steven Christensen AIA, LEED AP is a registered architect and a member of the faculty in the Department of Architecture and Urban Design at UCLA, where he has taught graduate and undergraduate design studios since 2012. He received his Master in Architecture from the Graduate School of Design at Harvard University, and he has been an invited critic at several institutions including Harvard, USC, Michigan and Cambridge. The firm’s work has been published internationally in several exhibitions, most recently in the 2014 and 2015 Emerging Professionals Exhibitions at the national headquarters of the American Institute of Architects in Washington DC, a 2014 exhibition at the Architecture and Design Museum, as a Special Exhibit in the 2015 LA Art Show, and in a forthcoming exhibition entitled New Los Angeles Architecture in Athens and Berlin.
Prior to launching his independent practice, Christensen was a designer at Gensler in San Francisco, California, CORE in Washington, DC, and with Preston Scott Cohen in Cambridge, Massachusetts where he was a member of the design team for the new wing of the Tel Aviv Museum of Art.
Thermal Bath in Liepāja images / information received 050117
Location: Liepāja, Latvia, Baltic region, Eastern Europe
New Latvian Architecture
Contemporary Latvian Architectural Selection
Riga Architecture Designs – chronological list
Hanzas Spire Tower in Riga
Architects: AI Studio and DoStudio
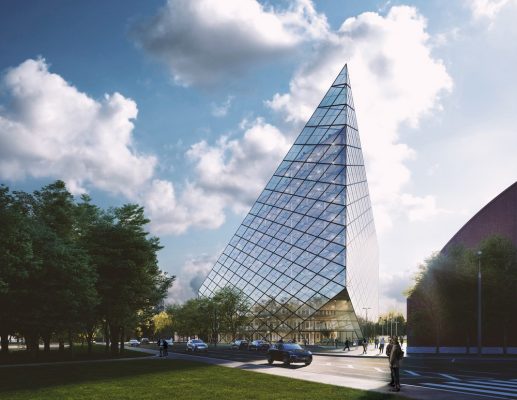
image : Photoreal3D
Hanzas Spire Tower in Riga
Abas Malas, Riga
Design: Didzis Jaunzems Architecture
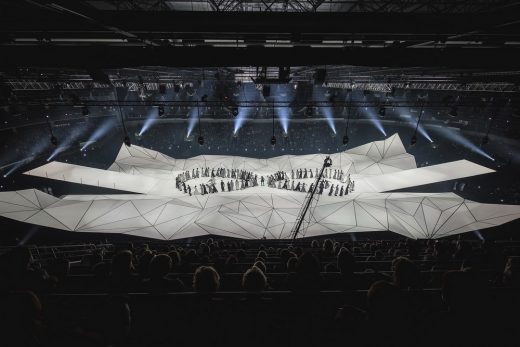
photography : Uldis Lapiņš
Both Sides in Arena Riga
Pavilion Uguns in Nature park Numernes Valnis
Design: Didzis Jaunzems Architecture (DJA)
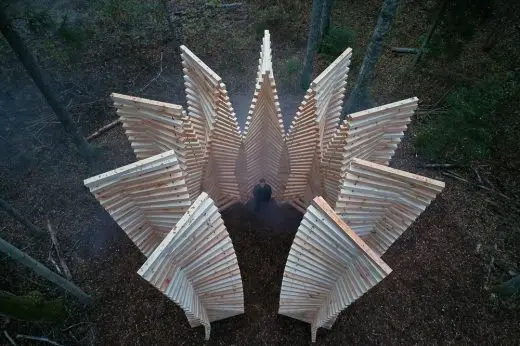
photography : Eriks Bozis
Pavilion Uguns in Nature park Numernes Valnis
Kimmel Quarter, Riga
Design: Schmidt Hammer Lassen Architects
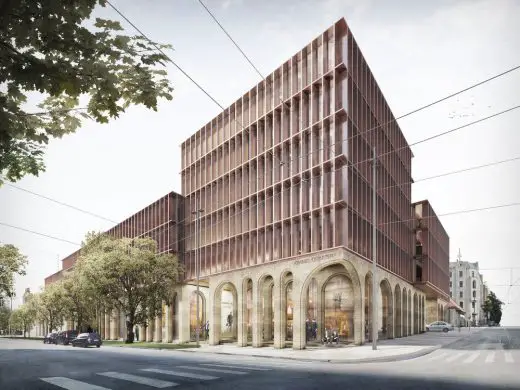
image from architecture office
Kimmel Quarter Buildings
Pavilion of Nature Concert Hall 2017, Dviete and Burtnieki floodplains
Design: Didzis Jaunzems Arhitektūra
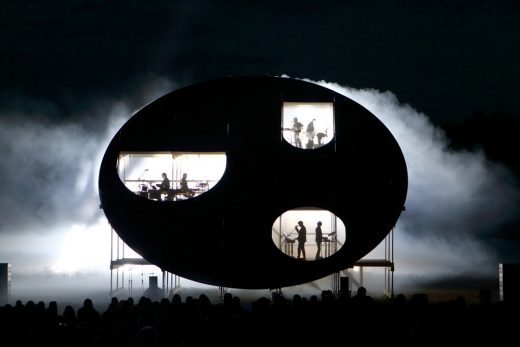
photography : Maris Lapins, Eriks Bozis, Marika Latsone
Pavilion of Nature Concert Hall 2017 in Latvia
Comments / photos for the Thermal Bath in Liepāja building design by Steven Christensen Architecture page welcome

