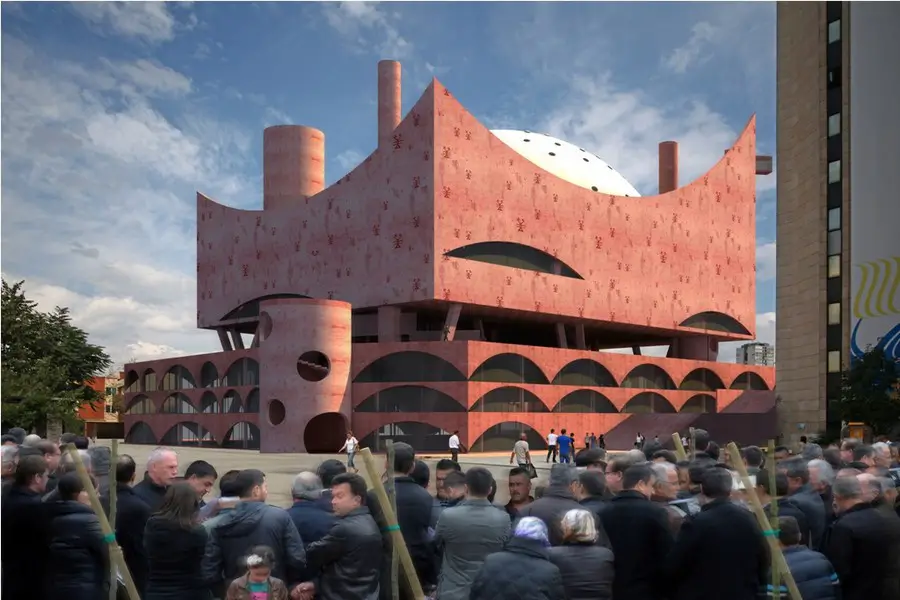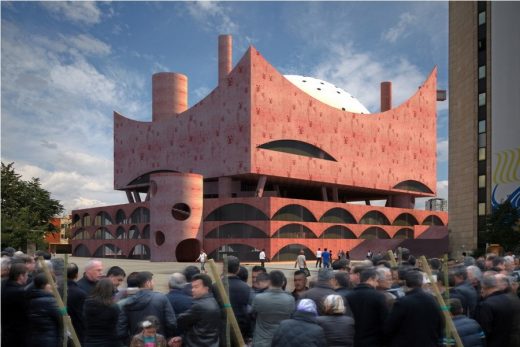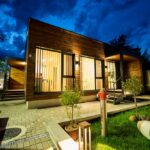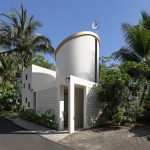Mosque of Prishtina, Kosovo Religious Building, Kosovan Architecture Competition, Architect
Mosque of Prishtina, Kosovo
Kosovan Religious Building Competition – design by Gezim Pacarizi + Arber Sadiku
22 Apr 2013
Mosque of Prishtina Competition Entry
Design: Gezim Pacarizi + Arber Sadiku
Location: Prishtina, Kosovo
Aspirations:
We propose an architecture which is related to the tradition in a way that defines both the present and the tradition. Typical mosque elements like the dome, minaret, portico are incrusted in our collective memory as the expression of the Islamic religious building. We used all those elements; we redefined them again, and assembled them in the new way, coherent to our contemporary expression and aspirations.
The mosque of Prishtina will be the building the people of Kosovo will identify with. Our relation to religion is particular and this building is its expression. We accept and cherish the past and tradition but we look forward to the future. This building will be like all the mosques are supposed to be: the place to gather for praying but also the place to meet, to discuss, a place for our last respects to the one leaving as well as the place to forge the spirit of our community.
Situation:
The site for the Mosque of Prishtina is an important crossroad of two main axes. The boulevard in front of the future mosque, is an important East-West line connecting the mayor institutions of the city. Perpendicular to the Boulevard runs the most important pedestrian axis, connecting several western neighbourhoods of Prishtina, from North to South. The mosque will enforce this particular point.
The creation of the large open court-terrace, reference to the traditional Hayat, will bring the necessary attraction to this point.
Architecture:
The mosque of Prishtina is composed of three distinctive parts:
-The Mosque (praying hall)
-Open Hayat (the court)
-The multifunctional centre
To release the maximum available space for the outside gatherings and meeting we have placed the Mosque above the ground level. The gained open court “Hayat” surface, plays the role of the traditional portico space, which is important transitional space between the city and the praying hall itself. This space is large enough to enable the gatherings for the particular Muslim celebrations. The several stairs and elevators “towers” connect the “Hayat” level with the praying hall, two eastern “towers” for the women and two northern “towers” with the Monumental stairs for the men.
The praying hall is unique circular space covered with 55m diameter dome, which culminates at 39m above the Boulevard. 3 mezzanine levels (Mahfils) develops inside the dome space. Light from above accentuates the religious feeling of this space. This central space is surrounded by servants spaces, entrance hall, library and the Small praying hall. This provides absolute silence for the praying hall.
The portico surface is accentuated by the circular openings which brings the light in the lower levels. One secondary court, in the east-south corner, leads to the various secondary functions of the Islamic community Centre, like the conference hall, school, restaurant, administration etc.
The multifunctional building, the base for the mosque, sits above three levels of underground parking. Two first levels are office retail space, while the third level is shopping centre with the bazaar typology. This programme is organised carefully with independent accesses and no confusion with the basic mosque spaces.
Building:
The whole building will be constructed in the red concrete. Its inspiration comes from the mogul Islamic architecture but the aim is to express the uniqueness of the institution. The inside of the dome covered praying hall will be white with red carpets. The building is conceived with double skin envelope, with European standards of thermal insulation. The heating is organised in several zones, permitting the maximum energy saving. All the materials will be local origin and locally made.
Economy:
Since we release the whole ground level and create a large public space, we could use more available space for the retail part. This retail space will help finance the building and later its management. We suppose that long-term leasing of the rental office space and of the shopping centre will finance the whole building. On the other side the three levels of underground parking will produce enough yearly income for the support and management of the whole Institution.
The total net surface of the office space is 498,95 sqm.
The total net surface of the shopping space is 12.147,48 sqm.
The total number of parking places in underground garage is 648 cars.
Mosque of Prishtina Entry – Building Information
Architects: Gezim Pacarizi & Arber Sadiku
Location: Prishtina, KOSOVO
Design Team: Gezim Sadiku, Bekim Mustafa
Type: Mosque
Status: International competition
Site Area: 8,200 sqm
Building Area: 63.926,64 sqm
Height: 52 m
Year: 2013
Surfaces:
Total building surface and volume are: 63.926,64 m².
Total mosque surface and volume are: 19.896,34 m².
Total plateau surface and volume: 7794,36 m².
Total retail office and shopping space and volume: 12.646,43 m².
Total underground parking surface and volume: 23.589,51 m².
The cost estimation for the Mosque and the side programme is 21.5 million euro.
The cost estimation for the underground garage is 4.7million euro.
The cost estimation for the office and shopping spaces is: 4.5 million euro.
Mosque of Prishtina images / information from Arber Sadiku
Location: Prishtina, Republic of Kosovo, Southeast Europe
New Kosovan Architecture
Contemporary Kosovan Architectural Selection
Central Mosque of Pristina
Design: Taller 301

image from architect
Central Mosque of Pristina
Grand Mosque of Prishtina
Design: various architects

image from architect
Grand Mosque of Prishtina
Pristina Central Mosque Competition Entry
Design: architects team from Podgorica / Montenegro
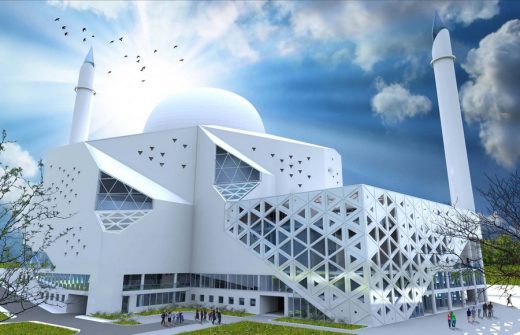
image from architectural designers
Prishtina Central Mosque Competition
Building Developments in countries adjacent to Kosovo
Contemporary Southeastern Europe Architectural Selection
Albanian Buildings

picture © COOP HIMMELB(L)AU
Serbian Architecture

image from SADAR+VUGA
Montenegro Buildings

CGI : Make
Developments in countries close to Kosovo
Bosnia and Herzegovina Buildings
Comments / photos for the Mosque of Prishtina – Kosovo Architecture page welcome
Website: Kosovo

