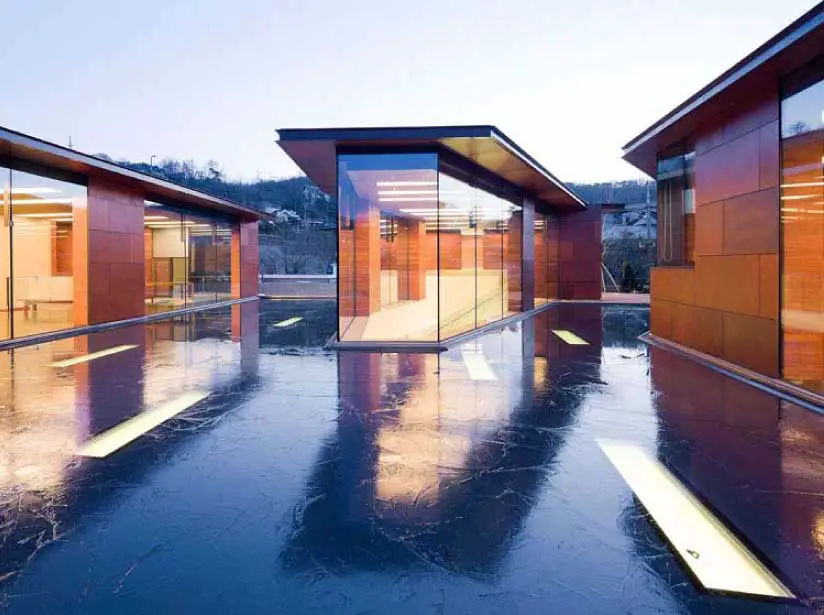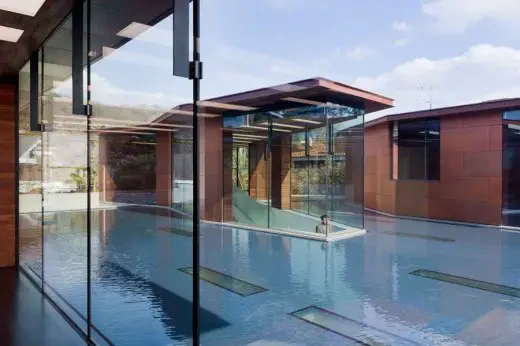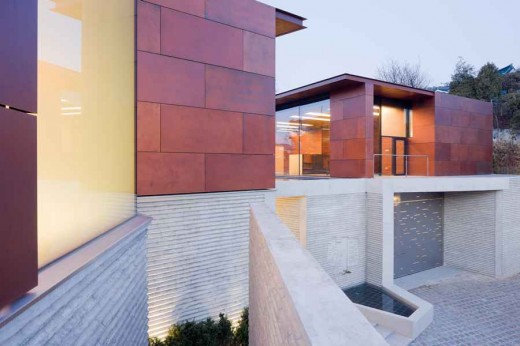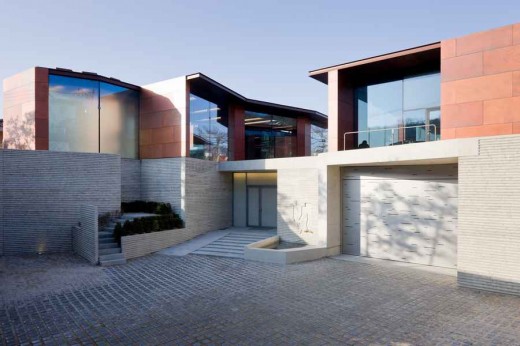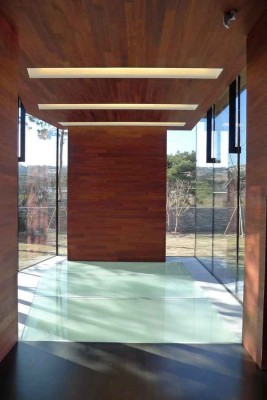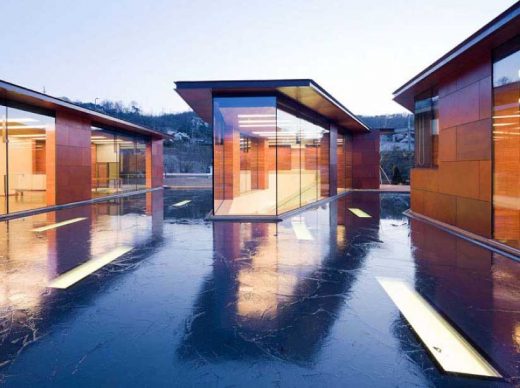Daeyang Gallery and House, Seoul Building Design, Korean Architecture
Daeyang Gallery and House, Korea
New Seoul Building design by Steven Holl Architects
26 Apr 2014 – new larger photos of this building added to this page
Daeyang Gallery and House in Seoul
Location: South Korea
Date built: 2012
Design: Steven Holl Architects
The Daeyang Gallery and House in Seoul, Korea has received a 2012 Annual Design Review Award in the Live Category
29 May 2012 – About the Daeyang Gallery and House, which opened in June 2012, juror Mark Yoes particularly noted “the way the project integrates ideas about natural light, water, landscape, and materiality into such a coherent statement.”
Selected as winner in the Live Category, the Daeyang Gallery and House was inspired by a 1967 sketch for a music score by composer Istvan Anhalt, called “Symphony of Modules.” The gallery and house is a composition in sequential movement. Three pavilions—one for entry, one residence, and one event space—appear to push upward from a continuous gallery level below. A reflecting pool, which simultaneously separates and connects the pavilions, establishes the plane of reference from above and below.
After passing through a bamboo formed garden wall at the entry court, ascending steps into the entry pavilion bring the viewer at elbow height with the unifying sheet of water. Here, at the center of this place is an inner feeling with the sky, water, vegetation and the reddened patina of the copper walls all reflected in different ways.
The red and charcoal stained wood interiors of the pavilions are activated by skylight strips of clear glass that are cut into the roof. Sunlight turns and bends around the inner spaces, animating them with the changing light of each season and throughout the day. Like a caesura in music, strips of glass lenses in the base of the pool break through the surface, bringing dappled light to the white plaster walls and white granite floor of the gallery below.
Exteriors are a rain screen of custom patinated copper, which ages naturally within the landscape. The Daeyang Gallery and House is heated and cooled with geothermal wells.
Earlier this year, the Daeyang Gallery and House was named Mixed-Use Building of the Year by the 2012 Emirates Glass LEAF Awards.
The 21 winners of the Annual Design Review are published in the December issue of Architect Magazine.
29 May 2012
Daeyang Gallery and House
Seoul, South Korea
2008-12
Design: Steven Holl Architects
Daeyang Gallery and House
The private gallery and house is sited in the hills of the Kangbuk section of Seoul, Korea. The project was designed as an experiment parallel to a research studio on “the architectonics of music.” The basic geometry of the building is inspired by a 1967 sketch for a music score by the composer Istvan Anhalt, “Symphony of Modules,” which was discovered in a book by John Cage titled “Notations.” Three pavilions; one for entry, one residence, and one event space, appear to push upward from a continuous gallery level below. A sheet of water establishes the plane of reference from above and below.
The idea of space as silent until activated by light is realized in the cutting of 55 skylight strips in the roofs of the three pavilions. In each of the pavilions, 5 strips of clear glass allow the sunlight to turn and bend around the inner spaces, animating them according to the time of day and season. Proportions are organized around the series 3, 5, 8, 13, 21, 34, 55.
Views from within the pavilions are framed by the reflecting pool, which is bracketed by gardens that run perpendicular to the skylight strips. In the base of the reflecting pool, strips of glass lenses bring dappled light to the white plaster walls and white granite floor of the gallery below.
A visitor arrives through a bamboo formed garden wall at the entry court, after opening the front door and ascending a low stair. He or she can turn to see the central pond at eye level and take in the whole of the three pavilions, floating on their own reflections.
The interiors of the pavilions are red and charcoal stained wood with the skylights cutting through the wood ceiling. Exteriors are a rain screen of custom patinated copper which ages naturally within the landscape.
Daeyang Gallery and House – Building Information
program: residential and art gallery
project type: direct commission
structural system: RC structural wall and steel
major materials: exposed concrete and copper panel
site area: 5,774 sf / 1760 sqm
floor area: (square) 10,703 sf / 995 sqm
client: Daeyang Shipping Co. Ltd.
architect: Steven Holl Architects – Steven Holl (design architect) ; JongSeo Lee (associate in charge) ; Annette Goderbauer, Chris McVoy (project advisor) ; Francesco Bartolozzi, Marcus Carter, Nick Gelpi, Jackie Luk, Fiorenza Matteoni, Rashid Satti, Dimitra Tsachrelia (project team)
local architect: E.rae Architects – Inho Lee, Minhee Chung, Hyoungil Kim
structural engineer: SQ Engineering
mechanical engineer: Buksung HVAC+R Engineering
lighting consultant: L’Observatoire International
general contractor: Jehyo
Daeyang Gallery and House images / information from Steven Holl Architects
Comment received 29 May 2012 from Anthony Sully:
“This is such a beautiful design and stands out amongst so much exhibitionist architecture lacking substance. Super textural variations and proportional considerations all based on the influence of music is a great example of meaning in one’s work.”
Location: Yongsan, Seoul, South Korea, East Asia
South Korea Architecture Designs
Contemporary South Korean Architectural Selection
South Korean Architecture Designs – chronological list
WAP Art Space, Seoul
Architects: Davide Macullo Architects
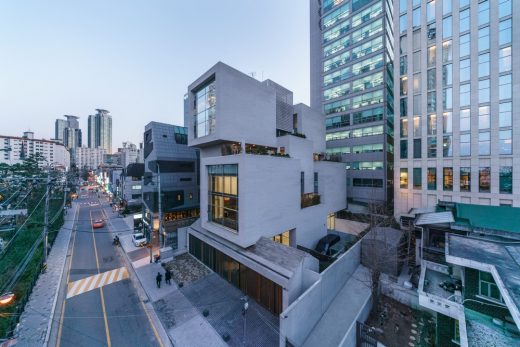
photo : Yousub Song – Studio Worlderful, Seoul, South Korea
WAP Art Space Seoul
Dream of Chungmuro Cinematheque
Design: Mass Studies
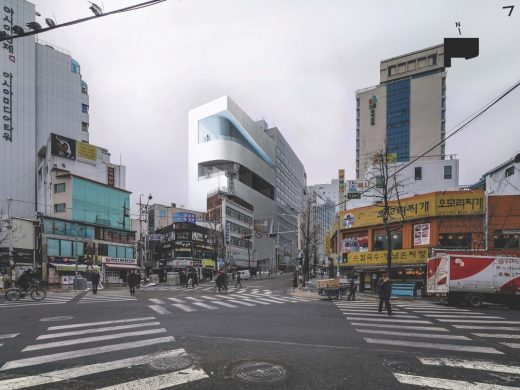
image from architects
Dream of Chungmuro Cinematheque in Seoul
South Korean Masterplan won by Foster + Partners
Comments / photos for the Daeyang Gallery and House page welcome
Website – SHA: www.stevenholl.com

