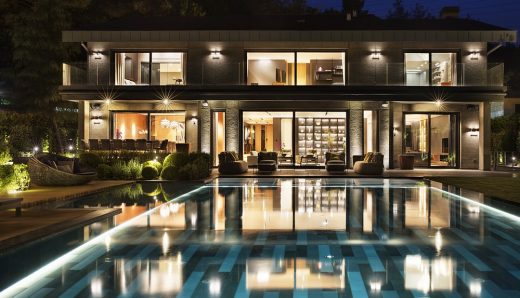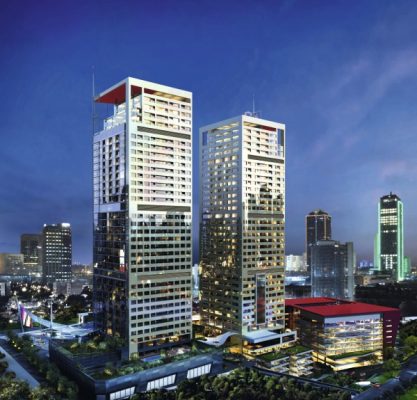Çubuklu Vadi Homes Istanbul, Building, Turkish Residential Project Design
Çubuklu Vadi Residences, Turkey
New Istanbul Homes: Turkish Residential Building – property design by EAA-Emre Arolat Architects
5 Oct 2012
Çubuklu Vadi Homes
Location: Istanbul, Turkey
Design: EAA-Emre Arolat Architects
Istanbul Residential Buildings
The main inputs in the design of this project for a suburban residence and hotel complex to be built on a 1.5 million-m2 area were contextual features such as the unusual slope of the lot, the dense vegetation, and the view toward the north, as well as the effects of architectural languages regarding imagery which to a great extent have been exhausted in settlement projects previously carried out in the vicinity, plus the client’s expectations which had been molded by these languages.
Çubuklu Vadi Residences design by EAA-Emre Arolat Architects:




The fact that a project already existed which had been designed for the same area by another architectural group, but was given up even though all legal procedures had been completed, caused the initial stage of the design to reached a point where scores would be settled with the impact of the project, which has many similar counterparts in which an architectural language claimed to be local is displayed through sloping roofs, broad eaves and bay windows.
The distinguishing characteristics of this “prototype” building, which was designed taking into account the inputs of this specific “location”, were deck-like terraces which were detached from the ground as alternative gardens on this highly inclined lot, articulated terrace roofs as the fifth façade which formed the view of the residence behind it, modular materials which allow for industrial production, interior and exterior spaces which can easily be separated or brought together through sliding systems.
Çubuklu Vadi Residences Istanbul design:




These characteristics were developed and maintained in the different types of residences with various sizes and the hotel building which is in the same area. The general settlement, which was also developed according to the location’s specificity, was shaped by matching a linear planimetric order with the existent forest roads. In the hotel situated on the highest portion of the site, the middle block, which consists of the recreational areas, and the bedroom wings, which were detached from this block, were fragmented according to the topography and the view.
Çubuklu Vadi Homes Istanbul – Building Information
Architect: EAA-Emre Arolat Architects, Istanbul, Turkey
Title: Çubuklu Vadi Konutları Çubuklu Vadi Homes
Mimari proje / architectural project: şaziment arolat, neşet arolat, emre arolat
Proje sorumlusu / responsible architect: ibrahim çelepöven
Proje ekibi / team: ufuk berberoğlu, deniz akça, esin erez, can taşkent, rivka geron, armağan gökçül, alaaddin öztürk, murat güneş proje yeri
Location: çubuklu-istanbul, türkiye
Proje tarihi / project date: 2000-01
Toplam inşaat alanı / built area: 15,000 m2 (otel / hotel) 40,000 m² (konut / housing)
Işveren / client: yüksel inşaat
Statik proje / structural project: birim
Mekanik proje / mechanical project: ersel, moskay
Elektrik proje / electrical project: sasel
Maket / model: murat küçük
Çubuklu Vadi Homes Istanbul images / information from FD
Location: Çubuklu, Istanbul, Turkey
Istanbul Architecture Designs
Contemporary Istanbul Architectural Selection
Istanbul Architecture Designs – chronological list
Architectural Tours Istanbul by e-architect
Contemporary Istanbul Residential Buildings Selection
Bahçeköy House
Design: Habif Architects

photograph : Gürkan Akay
Bahçeköy House in Istanbul
42 Maslak Towers
Design: Chapman Taylor, Architects

image Courtesy architecture office
42 Maslak Towers
Göktürk Arketip Housing – The Archetype project
Design: EAA-Emre Arolat Architects
Göktürk Arketip Housing
Levent LOFT
Design: Tabanlioglu Architects
Levent Loft
Loft Gardens
Design: Tabanlioglu Architects
LOFT Gardens Istanbul
Bomonti Complex Istanbul
Design: Swanke Hayden Connell Architects
Bomonti Complex
Doga Dragos
Design: Erginoglu & Çalislar Architecture
Doga Dragos Istanbul
Istanbul Architecture Offices – design firm listings
Buildings by EAA-Emre Arolat Architects – Selection
Santral Istanbul Contemporary Art Museum, Istanbul
Design: EAA-Emre Arolat Architects / Nevzat Sayn (NSMH)
Santral Istanbul Contemporary Art Museum
Göktürk Arketip Housing, Istanbul, Turkey
Göktürk Arketip Housing
Sancaklar Mosque, Istanbul, Turkey
Sancaklar Mosque
Comments / photos for the Çubuklu Vadi Residences Istanbul page welcome
Website: Visit Istanbul





