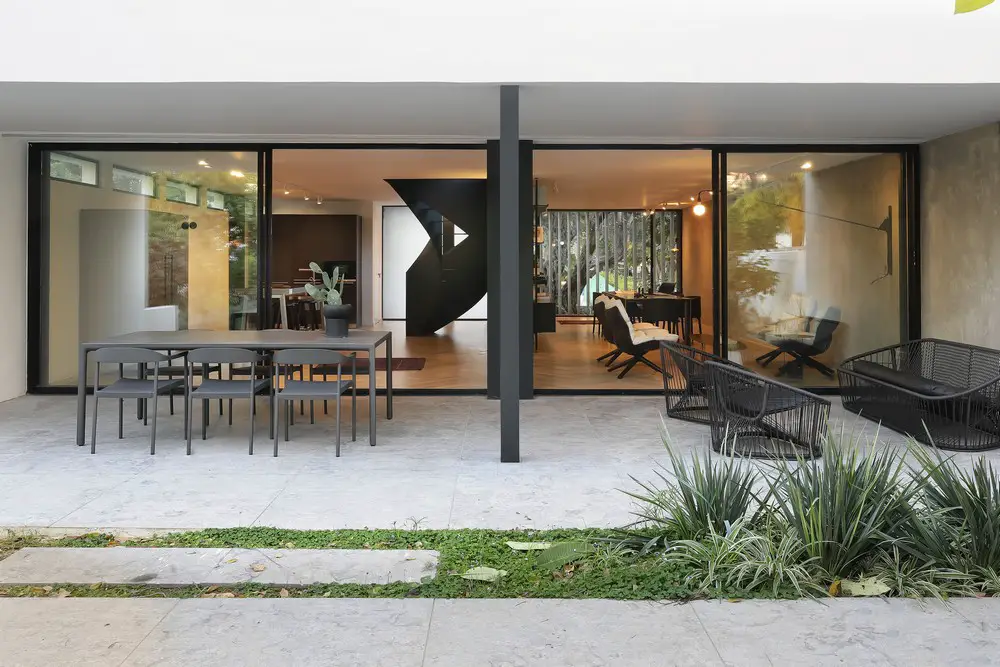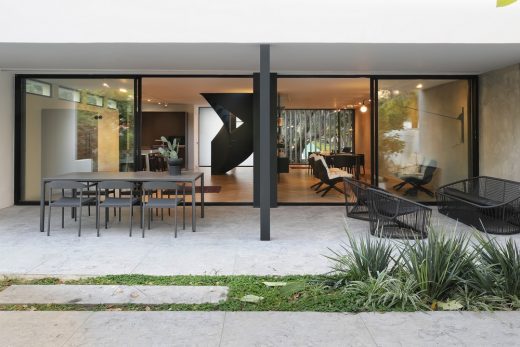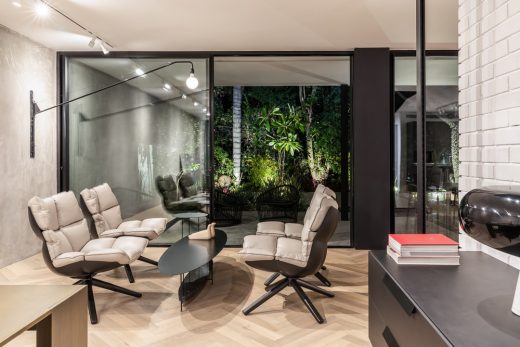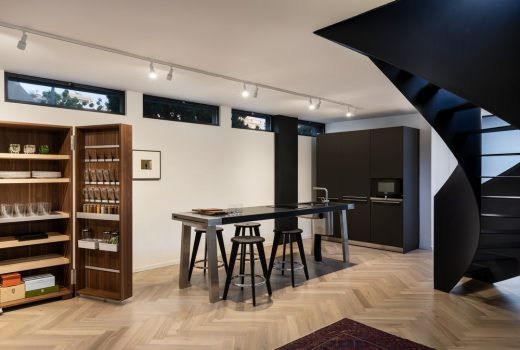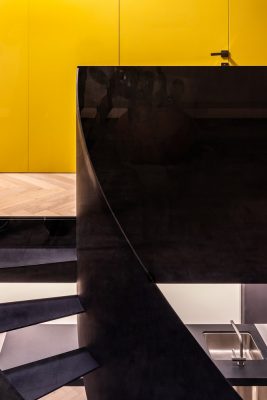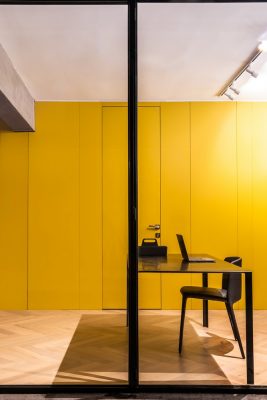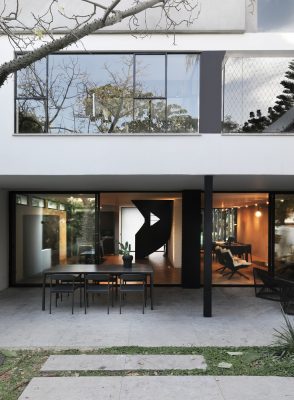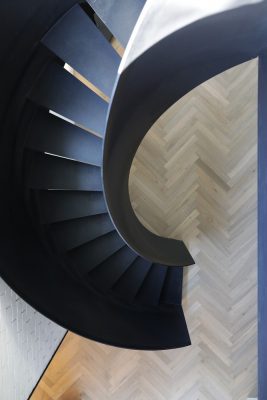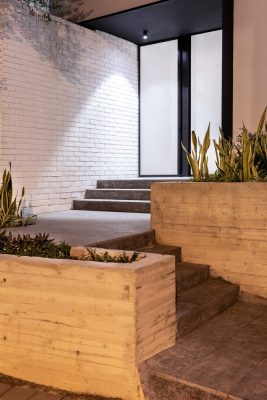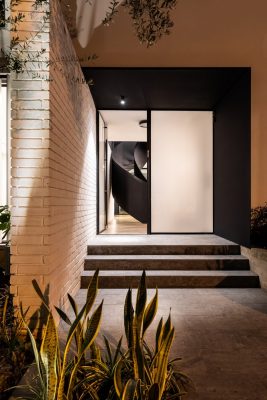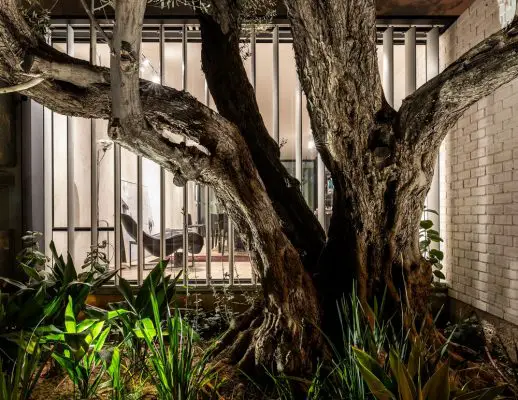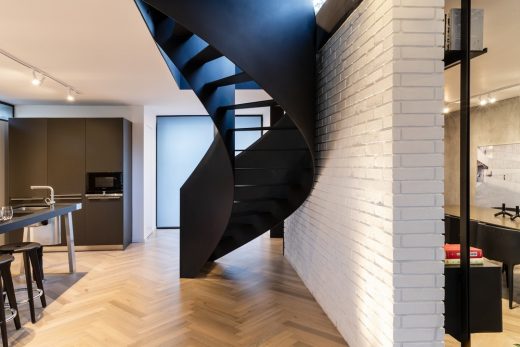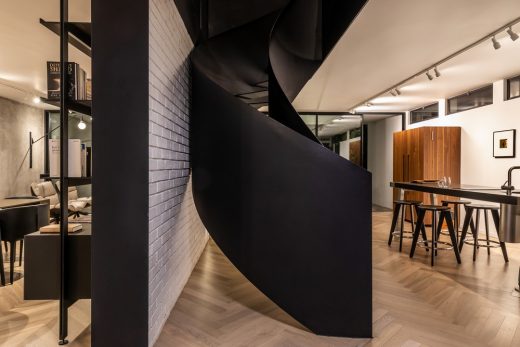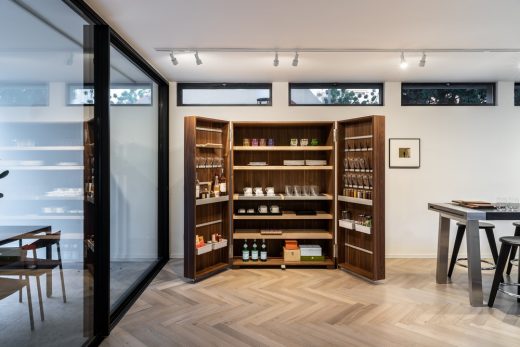SSY House, Residential Building Refurbishment, Tel-Aviv Villa, Architecture Images
SSY House in Tel-Aviv
Extensive Real Estate Renovation Project in Israel – design by Broides Architects
14 Nov 2019
SSY House – New Tel-Aviv Villa
Design: Broides Architects
Location: Tel-Aviv, Israel
A house from the 1960s designed originally by Noy Pedro Architects was purchased and used by its owners as a home office. The SSY House was extensively renovated while maintaining the original design. The house opens into the back garden and second floor patio. The renovated patio was extended and framed with stainless steel mesh providing full transparency and a natural breeze.
A spiral iron staircase was built as a three-dimensional sculpture in the center of the space allowing natural light from the patio above to enter the space. The original brick wall was painted in white dividing the ground floor in half.
The main wall was covered in plaster with concrete shades serving as a background to the original art displayed.
The wall continues upstairs to the patio with a floating concrete bench on the wall.
The concrete beams protruding from the second floor were restored while the roof looks like it rests on the beams. The bedrooms and bathrooms are hidden behind a wooden wall painted mustard-yellow. A new exposed concrete fence exposes the garden to the street. The openings of the ground floor towards the street are framed with iron and acid glass allowing natural light to enter the house while maintaining its’ privacy.
House in Tel-Aviv by Broides Architects – Building Information
Architect: Broides Architects
Photography: Jonathan Ben Chaim
Residential Building in Tel-Aviv images / information received 141119
Location: Tel Aviv, Israel, Middle East
Israel Architecture Designs
Contemporary Israel Architectural Selection
Tel Aviv Architecture Walking Tours
Tel Aviv Residences
Contemporary Residential Properties in Tel-Aviv
The Black Core House, Tel Aviv
Design: Axelrod Architects
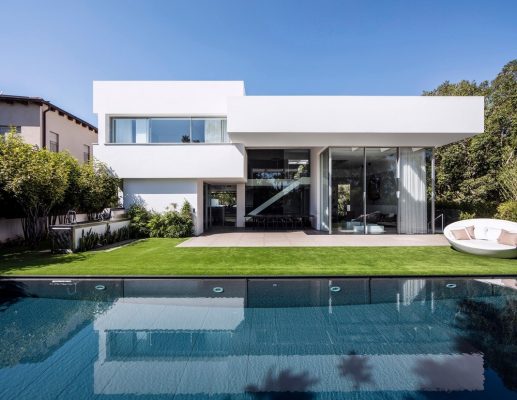
photograph : Amit Geron
The Black Core House in Tel Aviv
Strings attached House, Tel Aviv
Interior Design: Studio Perri
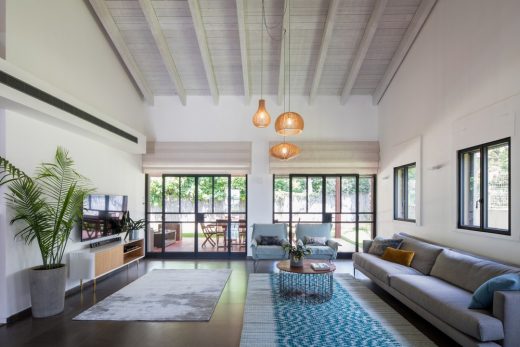
photo : Aviad bar ness
Strings attached House in Bnei Atarot
Residential Building in Tel-Aviv
Eco-Tubes – Azriel Faculty of Design’s Workshops Building, Ramat Gan, Tel Aviv District
Design: Geotectura Studio
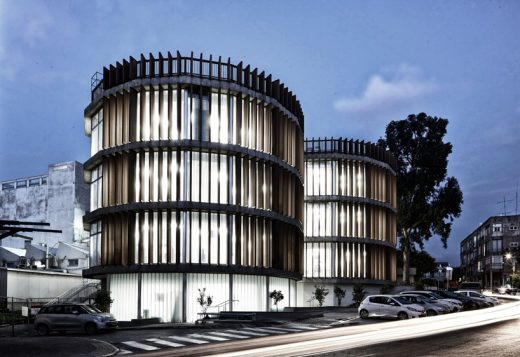
photo : Lior Avitan
Azriel Faculty of Design’s Workshops building
Comments / photos for the Residential Building in Tel-Aviv page welcome

