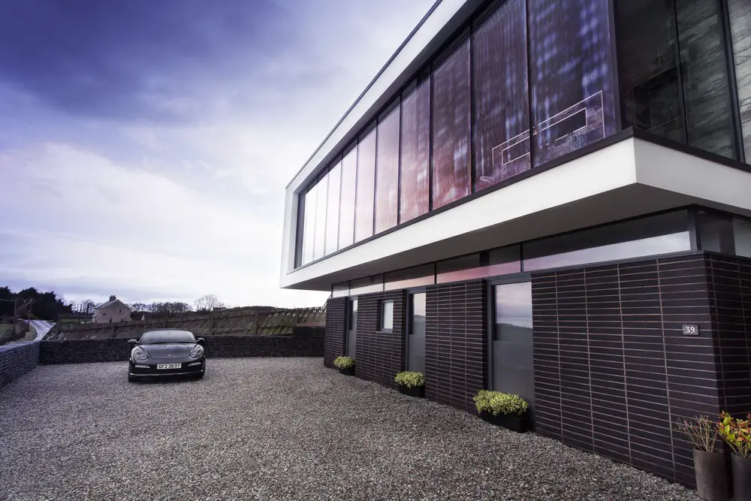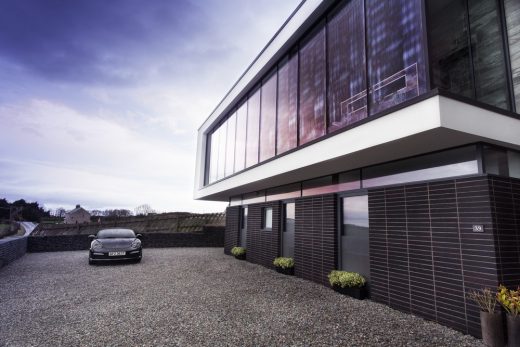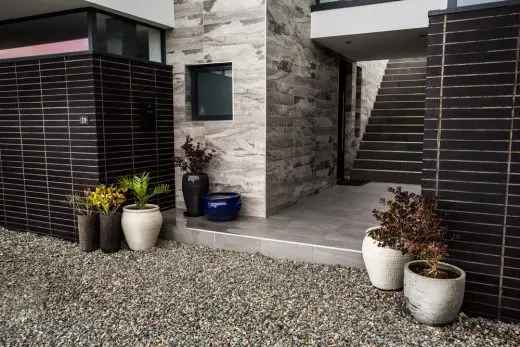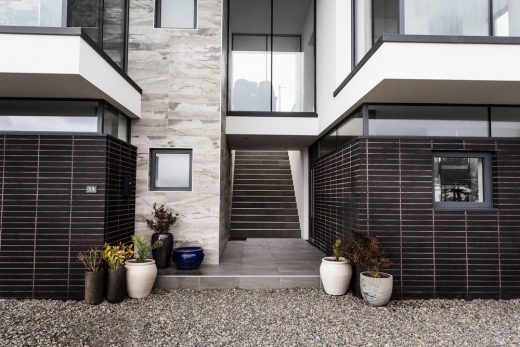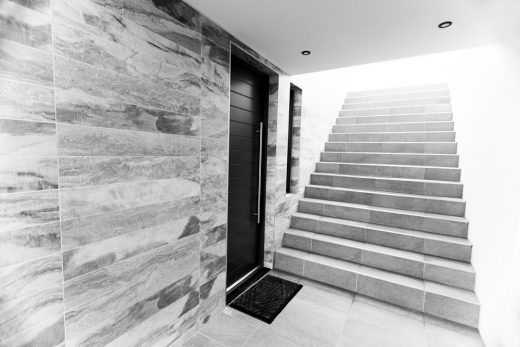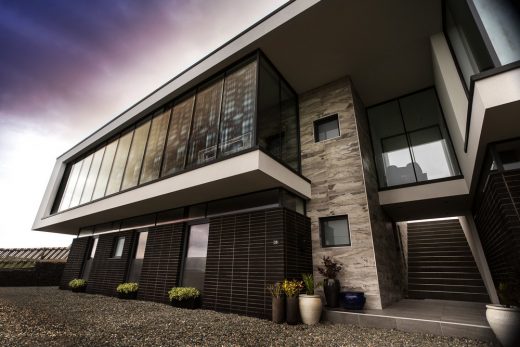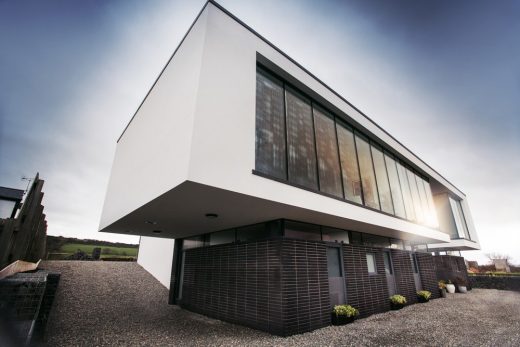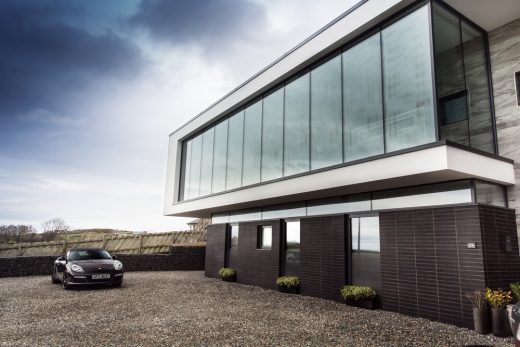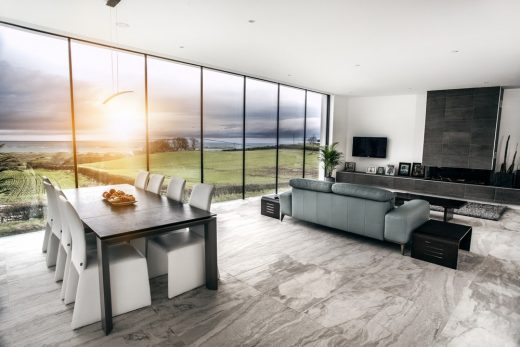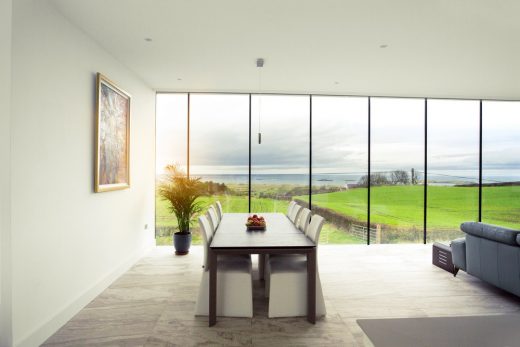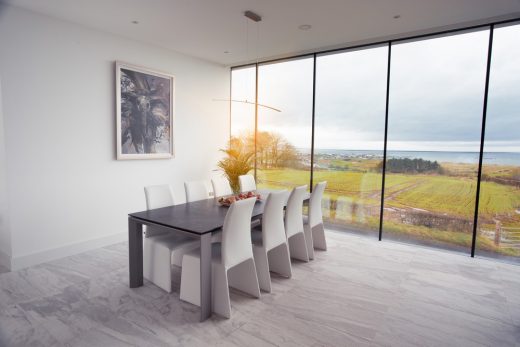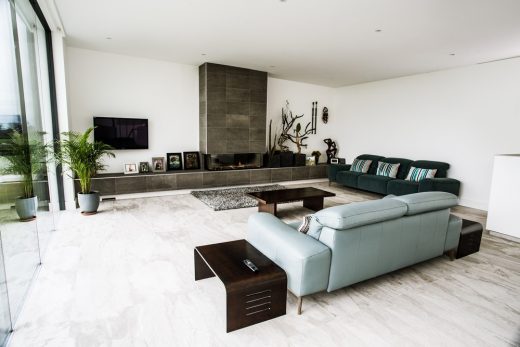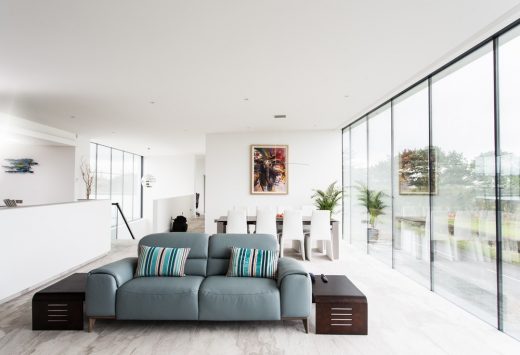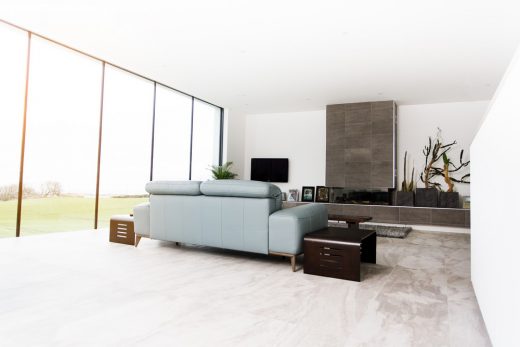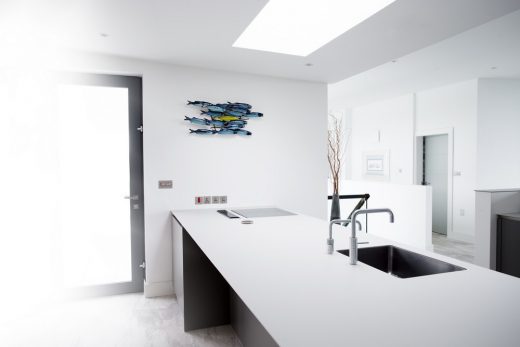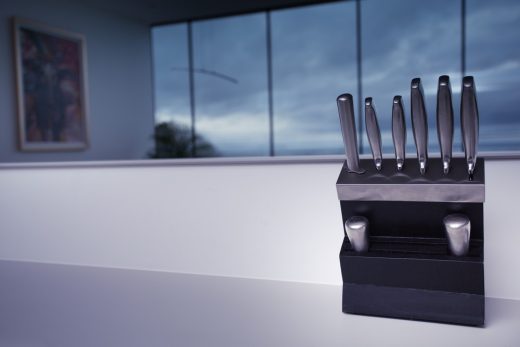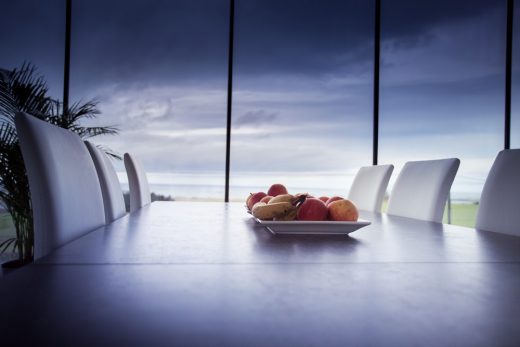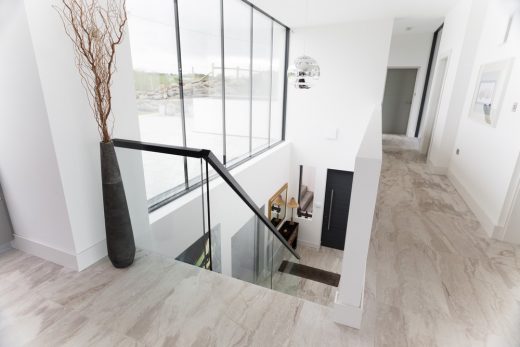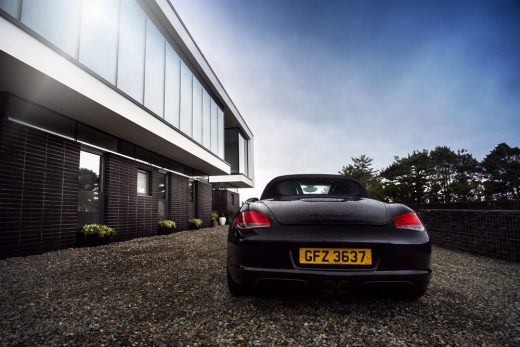Ballymacrea House, Portrush Building, Modern Residence, Irish Architecture Images
Ballymacrea House in Portrush
Contemporary Home in Ireland – design by 2020 Architects
24 Apr 2017
Ballymacrea House
Location: Portrush, Northern Ireland
Design: 2020 Architects
Ballymacrea House
The Ballymacrea house is a celebration of the often forgotten Northern Irish Mid Century Modern homes. Our country produced a small number of beautiful examples of modern houses in this style and the Portrush Area is lucky to have a couple of the best examples by the celebrated local Architect ‘Noel Campbell’.
The site while apparently rural is strongly linked to Portrush by its commanding position overlooking the town and the North Atlantic beyond.
It was felt that rather than a rural influence the design needed to be a reaction to this striking urban outlook. The main view that people get of the dwelling is of either gable as they approach and while the design is unashamedly modern its adoption of the single room deep plan of traditional Irish homes creates a gable which is recognisable and comfortable in the setting.
The house is constructed on a small, square but stepped site, the entrance is on the Northern boundary, the step runs parallel to the northern boundary in the middle of the site. The site has spectacular views to the north of the Portrush Peninsula, Royal Portrush Golf Club, the North Atlantic and the skerrie islands. Approaching the house you are presented with two rectangular boxes sitting on top of each other.
A dark ground floor plinth of stack bonded dark blue bricks and a first floor of glass framed within a crisp white box. This first floor box overhangs its plinth in every direction and appears to be floating on a thin ribbon window which separates the plinth from the white box.
The plinths simple dark form retreats into the backdrop of the dark stone site step and adds to the drama of the white cantilevering box above. These two rectangular boxes are also divided vertically where a bay of the building has been removed providing a glimpsed views through the building.
On approaching the house you are naturally drawn to the height of the missing bay and it is within this roofed outside space that you find the front door protected from the worst of the North Atlantic weather. Beyond the front door external steps draw the eye up and provide the approaching visitor with both an understanding of the buildings upstairs living and an idea of the secluded first floor south facing garden.
The house is laid out with simple cell like bedrooms each with small en suites in the ground floor plinth, the section of plinth removed from the main by the missing bay provides utility and storage spaces.
The first floor level provides a large open plan living kitchen and dining space behind a 3 meter tall wall of floor to ceiling glass which provides both protection from and views of the North Atlantic beyond. The master bedroom is provided with privacy and separation from the open plan areas both by the main bathroom and a narrow glass bridge through the missing bay.
The master bedroom has the floor to ceiling glass on two walls giving both a view of the Atlantic but also creating a dialogue with the incredibly open main bathroom on the other side of the missing bay. A smaller snug space off the back of the kitchen provides a more intimate living space and allows the building to break out into the private and secluded south facing garden through a wall of folding doors.
The spectacular views of the North Atlantic are still visible from the private rear garden through the front and rear glass walls of the first floor box.
The house has been designed to be super insulated with passive standard walls, floors and roofs. All the windows and sliding doors are triple glazed and produced locally using ‘Acoya’ timber providing a 25 year paint warranty. The house benefits from mechanical ventilation and heat recovery.
Ballymacrea House in Portrush – Building Information
Project size: 300 sqm
Project Budget: £400000
Completion date: 2016
Building levels: 2
Photographer: Reinis Babrovskis
Ballymacrea House in Portrush images / information received 040417
Location: Portrush, Northern Ireland
Irish Architecture
Irish Architecture Designs – chronological list
Ballymagarry House, Portrush, Northern Ireland
Design: 2020 Architects
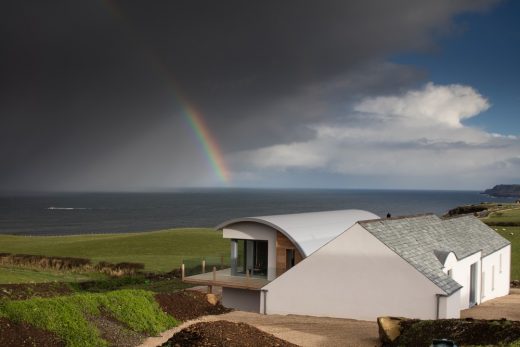
photo : Aidan Monaghan
Ballymagarry House in Portrush
The Black Cottage, Ardglass, County Down, Northern Ireland
Design: 2020 Architecture
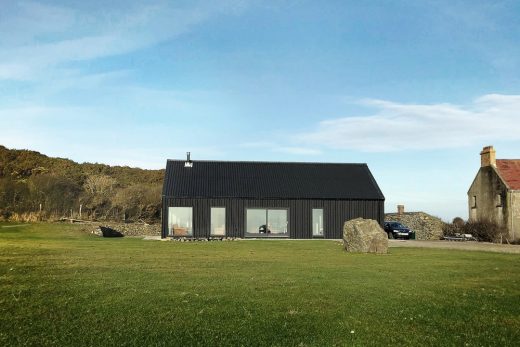
photography : Emma Stewart and 2020 Architecture
The Black Cottage in Ardglass, County Down
Cairn House in Carrickfergus, County Antrim, Northern Ireland
Design: 2020 Architecture
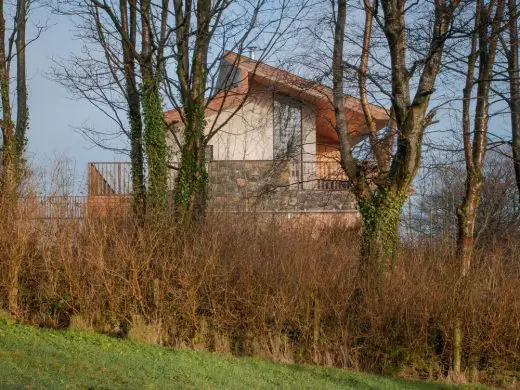
photography : Emma Stewart and 2020 Architecture
Cairn House in Carrickfergus, County Antrim
Omagh Hospital and Primary Care Complex in County Tyrone, Northern Ireland
Design: TODD Architects with Hall Black Douglas
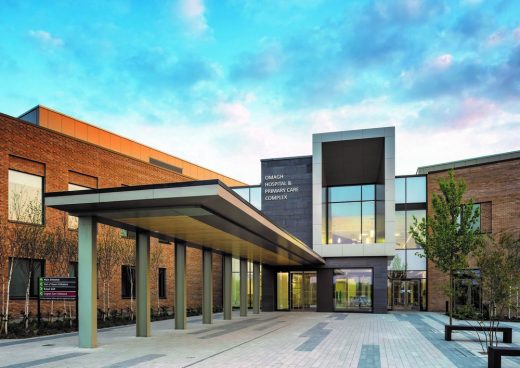
photograph © Chris Hill Photography
Omagh Hospital and Primary Care Complex, County Tyrone
Queen’s Parade in Bangor Redevelopment
Design: FaulknerBrowns Architects
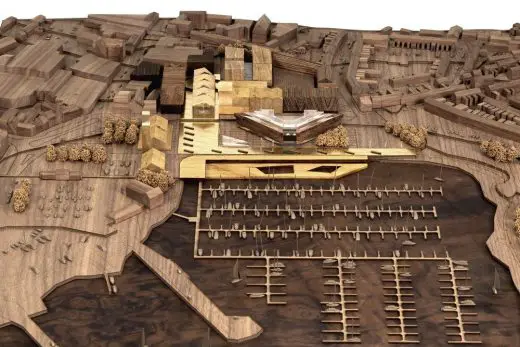
image © FaulknerBrowns Architects
Queen’s Parade in Bangor
Comments / photos for the Ballymacrea House in Portrush page welcome
Website: 2020 Architects

