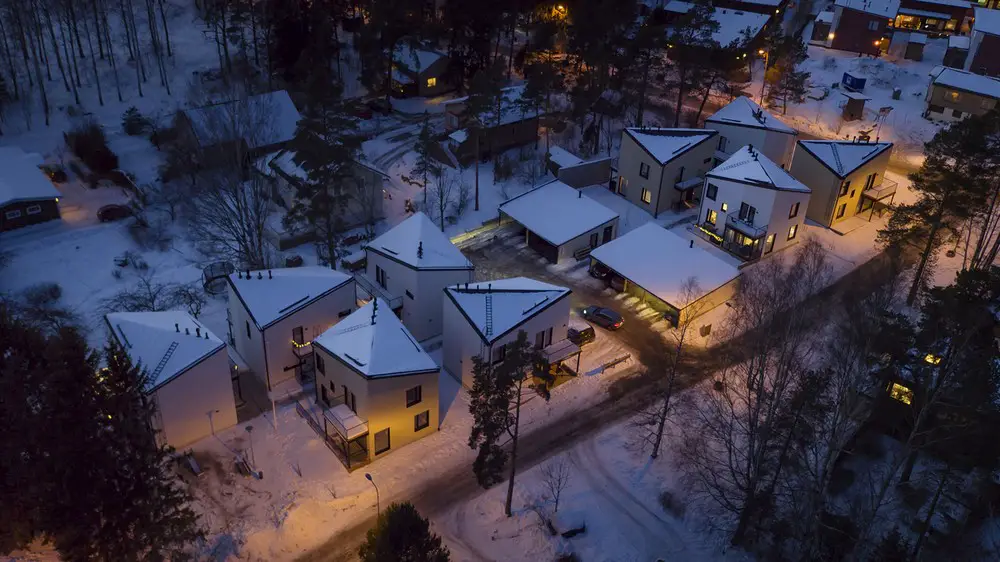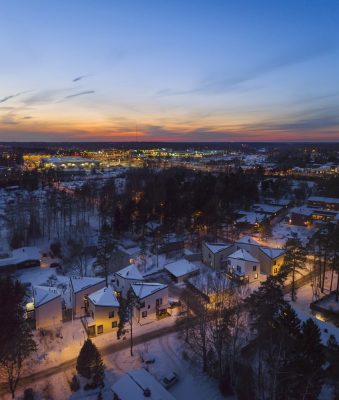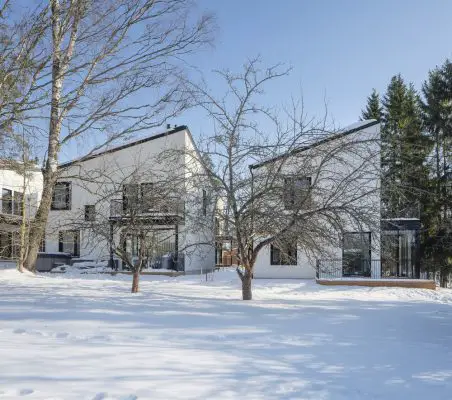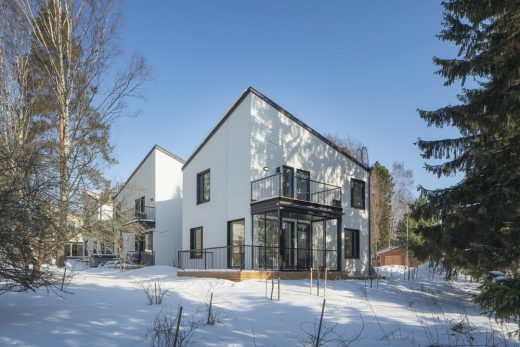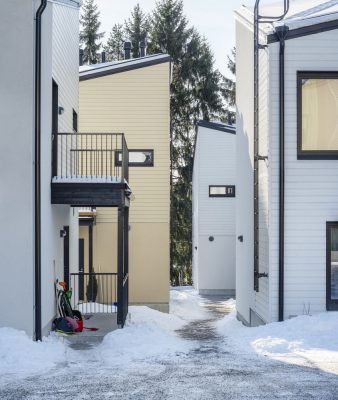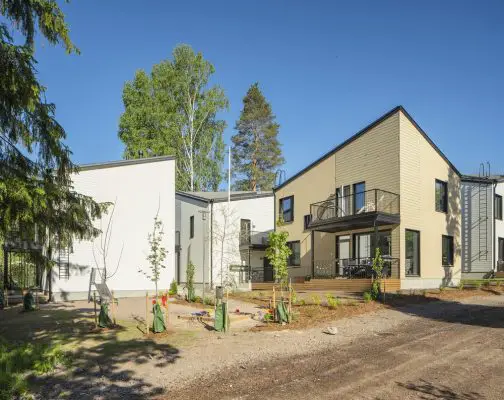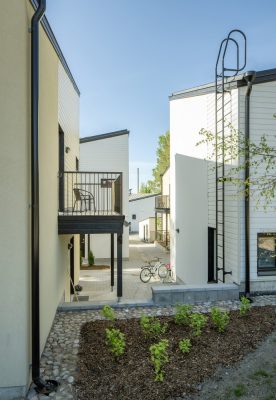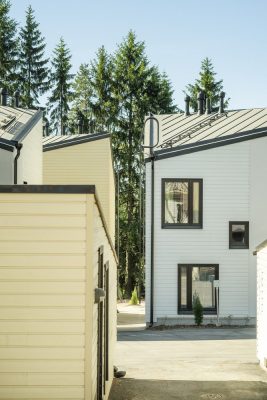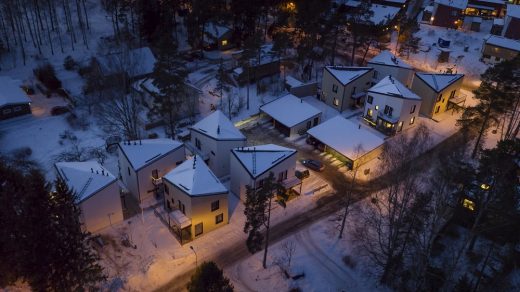Etuniementie Homes, Espoo Real Estate, Matinkylä District Housing, Finnish Architecture Images
Etuniementie Homes in Espoo, Helsinki
Housing Development Design in Helsinki, Finland – design by Studio Puisto Architects
30 May 2019
Etuniementie Housing
Design: Studio Puisto Architects
Location: Vantaa, Helsinki, Finland
The Etuniementie Housing project is a community of nine single family houses in the Matinkylä district of Espoo, Finland.
A modern village
Due to its suburban location, we aimed to design the architecture of the Etuniementie housing community in such a way that residents would feel removed from the busy streets around it and instead connected to the nature and prevalent greenery of the site.
This led to the development of a modern village atmosphere that could serve as a green pocket for its residents. For them to feel comfortable and encouraged to spend time outdoors on foot, we centered all the parking to the middle of the plot and focused on enhancing the quality of the pedestrian corridors throughout.
These passageways in between the homes were an opportunity we felt could provide not only a unique visual identity to Etuniementie, but also at the same time shape a more human-scale environment for the community. When following the paved passageway from the parking to each house, the series of spaces gradually transition from semi-public to a semi-private before becoming completely private.
To further strengthen this concept, we also ensured that each of the single-family houses had not only a private balcony, but a terrace and small yard as well to be used for gardening or play. This way, residents could feel a stronger, individual connection to nature in their own backyards without compromising on location.
Natural details
Other architectural details that continue the concept include the half-plaster, half-wooden facades that provide a seamless canvas for the shadows of nearby trees to cast onto and the single-sloped pitched roofs that open the visual horizon and blend into the scenery.
On the ground floor, each of the compact 100 sqm houses have their own open kitchen, dining and living room, bedroom/study, and bathroom. Upstairs, there are 3 bedrooms with a second bathroom and sauna.
In reality, this project is surprisingly denser and significantly more urban than its surroundings. However, this is not immediately apparent when in the space itself. This is made possible due to the strategic placement of the buildings throughout the plot, which together emphasize the contrast and divide between the more public paved passageways and the private gardens.
The result is a space-efficient housing community without compromising on the main goal of fostering a nature-filled, peaceful, and comfortable home for those who live there.
Etuniementie Homes in Espoo, Helsinki – Building Information
Design: Studio Puisto Architects
Project size: 1320 sqm
Completion date: 2018
Task: Nine single family homes
Year: 2015-18
Scope: 1320 sqm
Client: Lehto Asunnot Oy
Design: Studio Puisto Architects
Partners: Mikko Jakonen, Emma Johansson, Sampsa Palva, Heikki Riitahuhta, Willem van Bolderen
Team members: Pauliina Kujala (Project Architect)
Competence: Building design, urban planning
Photographs: Mika Huisman (DECOPIC)
Etuniementie Homes in Espoo, Helsinki images information received 300519
Location: Espoo, Helsinki, Finland, northeast Europe
Helsinki Architecture
Contemporary Finland Architectural Projects
Helsinki Architecture Designs – chronological list
Housing on the Rocks, Viikinmäki
Design: Verstas Architects
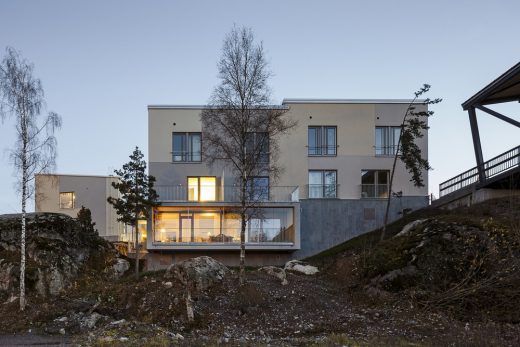
photograph : Tuomas Uusheimo
Housing on the Rocks in Viikinmäki
EY House, Töölönlahti, Helsinki, Finland
Design: Verstas Architects
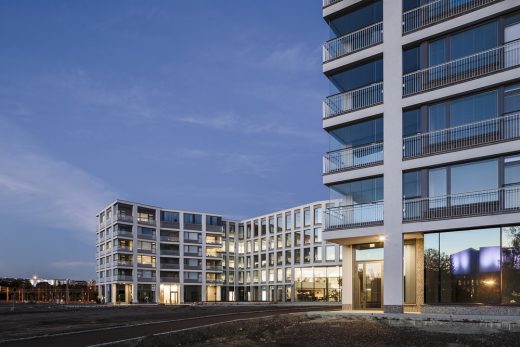
photography: Marc Goodwin, Pyry Kantonen, Tuomas Uusheimo and Kuvio
EY Finland HQ and Apartment Buildings
Helsinki Architecture Walking Tours by e-architect
Helsinki Architect – design firm listings
Löyly Sauna, Hernesaarenranta
Design: Avanto Architects
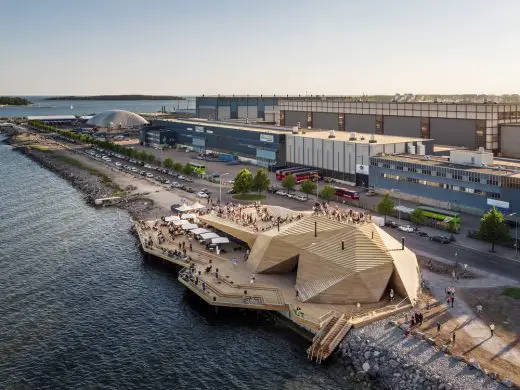
photos : kuvio / Anders Portman and Martin Sommerschield ; Marc Goodwin, Archmospheres ; Mikko Ryhänen
Löyly Sauna Building
Amos Rex, Mannerheimintie
Design: JKMM Architects
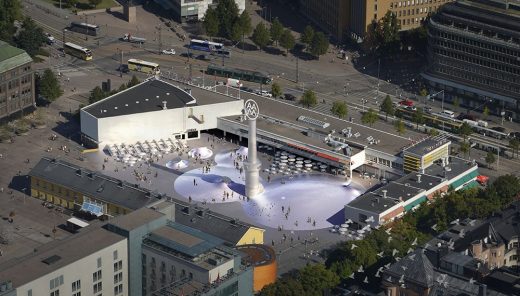
images courtesy of architects office
Amos Rex
Buildings in Finland – alphabetical list
Comments / photos for the Etuniementie Homes in Espoo, Helsinki page welcome
Website: Espoo

