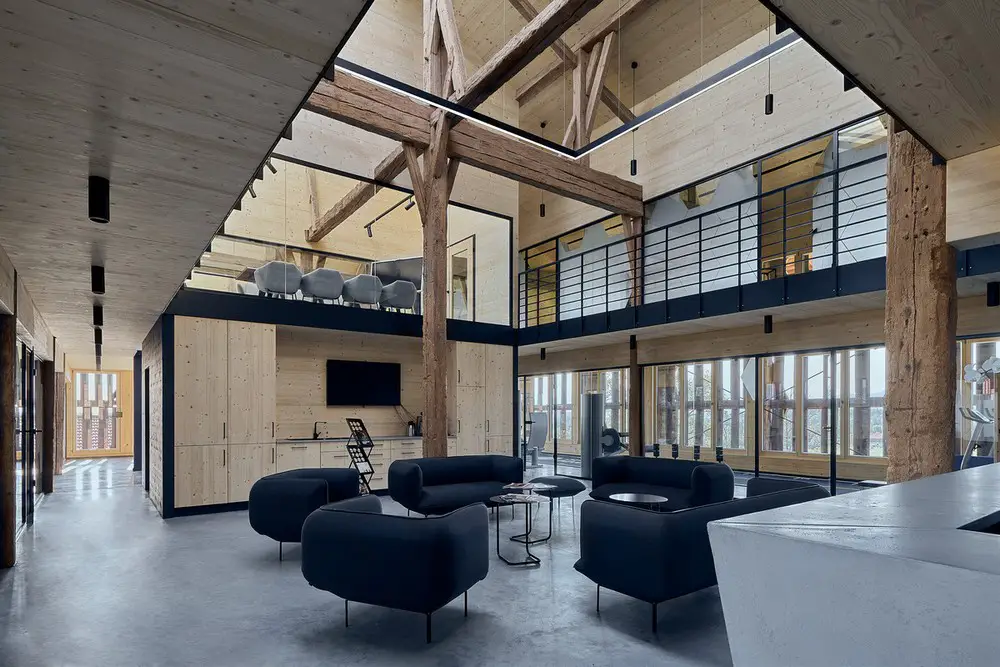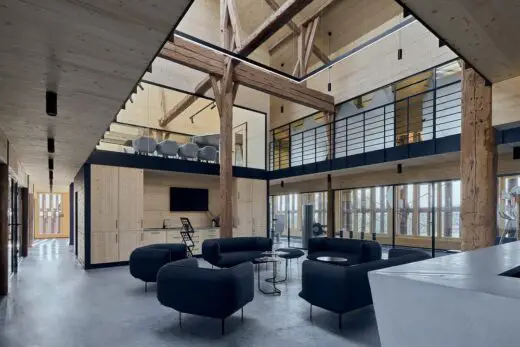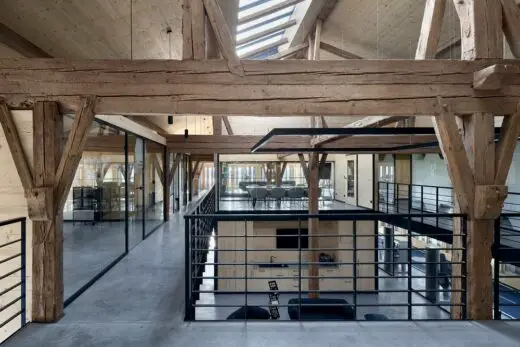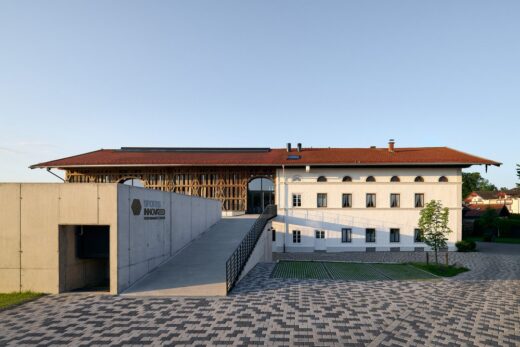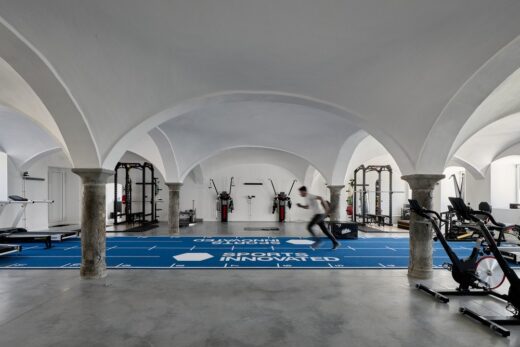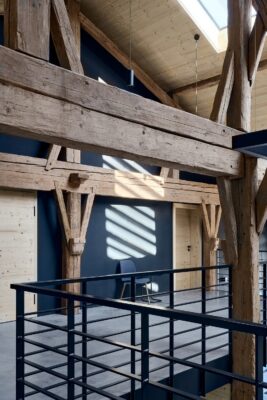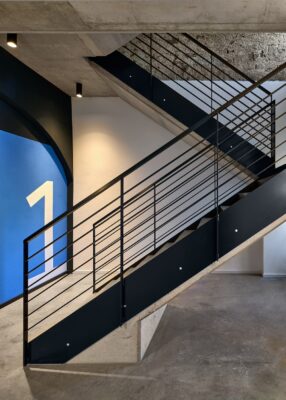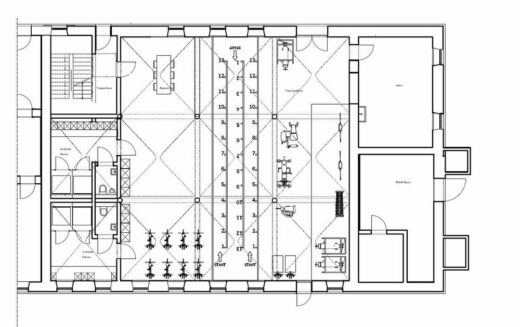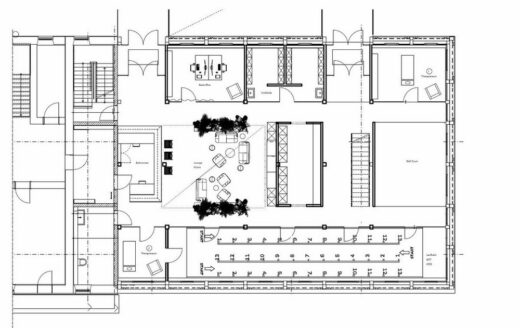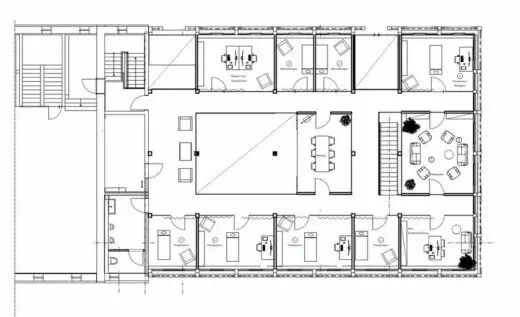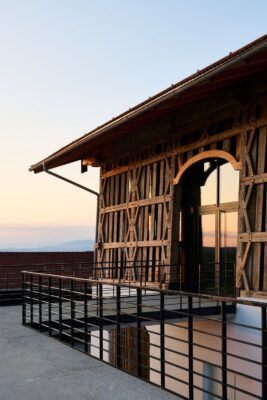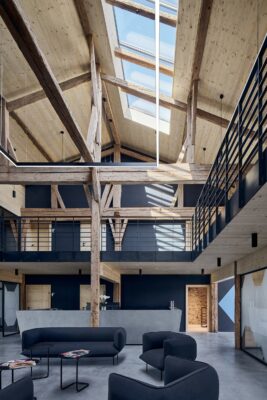Möglhof Athlete Center, Rimsting Bavaria, Bavarian Fitness Building Development, German Building Modification Project Images
Möglhof Athlete Center in Bavaria
29 Aug 2022
Interior design: MALLUVIA innenarchitektur
Location: Bavaria, Germany
Photos: Jonathan Sage Photography
Möglhof Athlete Center, Germany
The Möglhof Athlete Center is homed bourgeois farmhouse with a long history: the location of the farm was first mentioned around 1100. In 2015, classic farming in the Möglhof was abandoned; In 2021, the former barn was completely modernized and converted into commercial units. Completion was on April 1, 2022.
The listed Bundwerk façade and the historic wooden construction inside have been completely preserved, as has the historic vault in the former cowshed, which now houses changing rooms and showers and a running track made of blue tartan.
Wood and glass dominate the appearance and ensure an open feel-good atmosphere.
The basement built as a pure performance area was kept rather cool and technical. On the ground floor and arrival area of Sports Innovated, there is a gradation between warm wood tones and the cool screed from which the counter was made. On the upper floor, there are only warm tones to bring as much warmth as possible to the patients in the therapy rooms.
Möglhof Athlete Center in Bavaria, Germany – Building Information
Interior: MALLUVIA innenarchitektur – https://www.malluvia.com/
Architect: Vinzenz Mayer
Project size: 1100 sqm
Completion date: 2022
Building levels: 3
Photography: Jonathan Sage Photography
Möglhof Athlete Center, Rimsting Bavaria images / information received 270122 from MALLUVIA innenarchitektur
Location: Bavaria, southern Germany, western Europe
Architecture in Germany
German Architecture
German Architecture Designs – chronological list
Southern German Buildings
South German Building Designs – selection:
Fuggerei Next500 Pavilion, Augsburg
Fuggerei Next500 Pavilion, Augsburg, Bavaria
Forsthaus am See, Feldafing, Bayern, southern Germany
Design: WSM Architekten
Forsthaus am See, Bayern 4-Star Hotel
Literaturcafé, Pöcking, Bavaria
Design: WSM Architekten
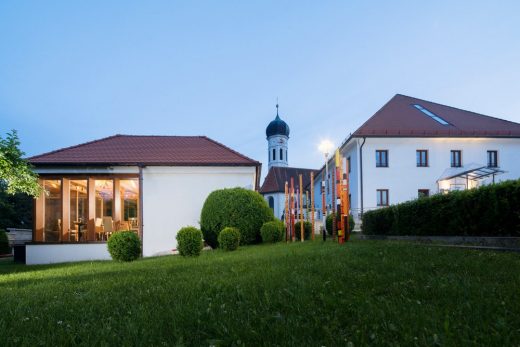
photo : Sascha Kletzsch
Literaturcafé, Pöcking Bavaria
Gasteig Cultural Center Building Design
Design: HENN
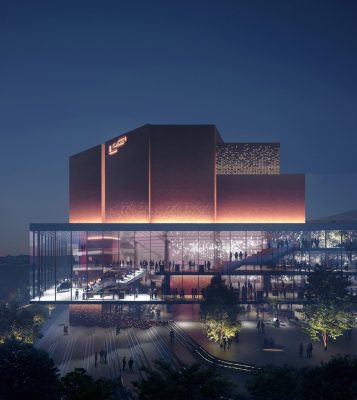
image courtesy of architects practice
Gasteig Cultural Centre Munich
Planning Dialogue Hafner – Urban Design Competition, Konstanz, southern Germany
Design: KCAP Architects&Planners
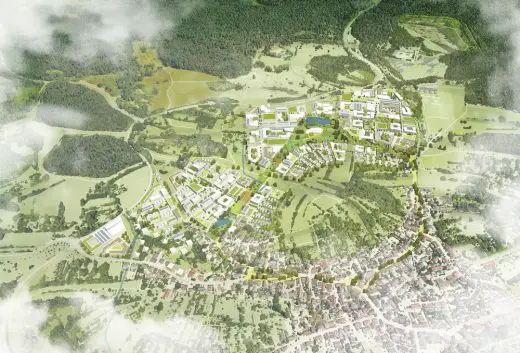
image © KCAP, Ramboll Studio Dreiseitl
Planning Dialogue Hafner Konstanz
Van B Residential Development
Design: UNStudio and Bauwerk
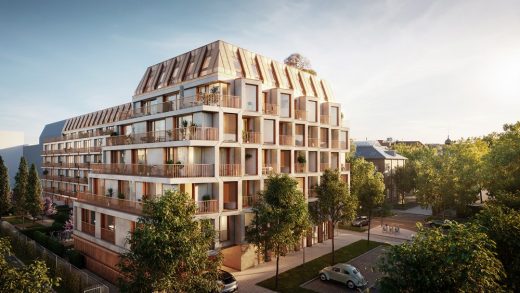
visualisation : bloomimages
Van B Residential Development
Comments / photos for Möglhof Athlete Center, Bavaria designed by MALLUVIA innenarchitektur page welcome

