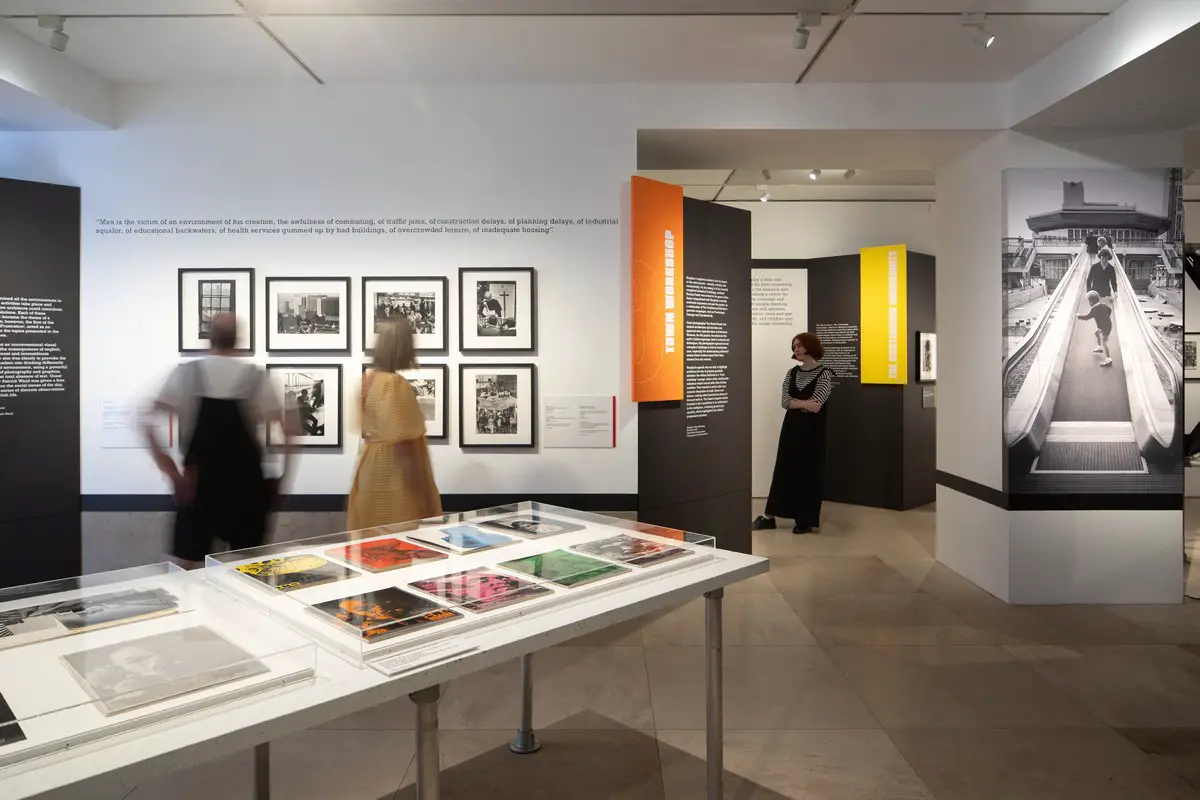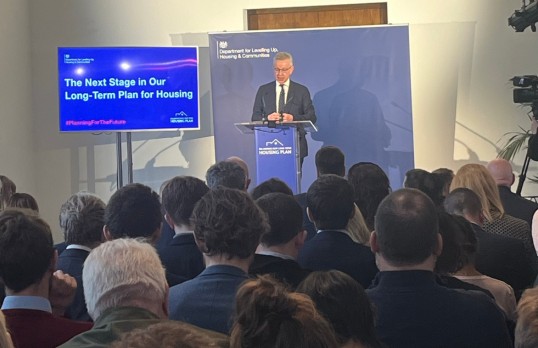RIBA House of Architecture News, UK architectural collections, British architects practice, 66 Portland Place headquarters refurb
RIBA House of Architecture Programme
Royal Institute of British Architects Exhibition + Talks + Events in London, England, UK
22 March 2024
RIBA reveals plans for ‘once in a generation’ House of Architecture investment
The Royal Institute of British Architects (RIBA) has today revealed further details of its flagship House of Architecture programme.
The £85 million proposal will transform RIBA’s member offer and widen access to architecture, focusing on three key areas:
- Bringing together RIBA’s architectural collections – among the largest and most significant in the world – so they can be better cared for, and accessed and appreciated more widely than ever before
- Extensive upgrades to RIBA’s digital technology – creating a vastly improved online experience.
- Sensitive, essential refurbishment and restoration of RIBA’s 66 Portland Place headquarters to make it more accessible, useful, sustainable and welcoming.
RIBA House of Architecture Programme in 2024
Unlocking RIBA’s world-class collections
Consisting of over four million objects, spanning thousands of architects and hundreds of years, the RIBA Collections are of huge practical and academic value to people all over the world. Currently dispersed across five UK locations, the ambitious plans will bring them together in a new collections centre where they can be better conserved and expanded through new acquisitions.
Storing them in a single location will facilitate extensive cataloguing and digitization, in preparation for the launch of a vast online resource that will provide new opportunities for anyone to discover, access, use and enjoy RIBA’s collections.
Architect Barbie:
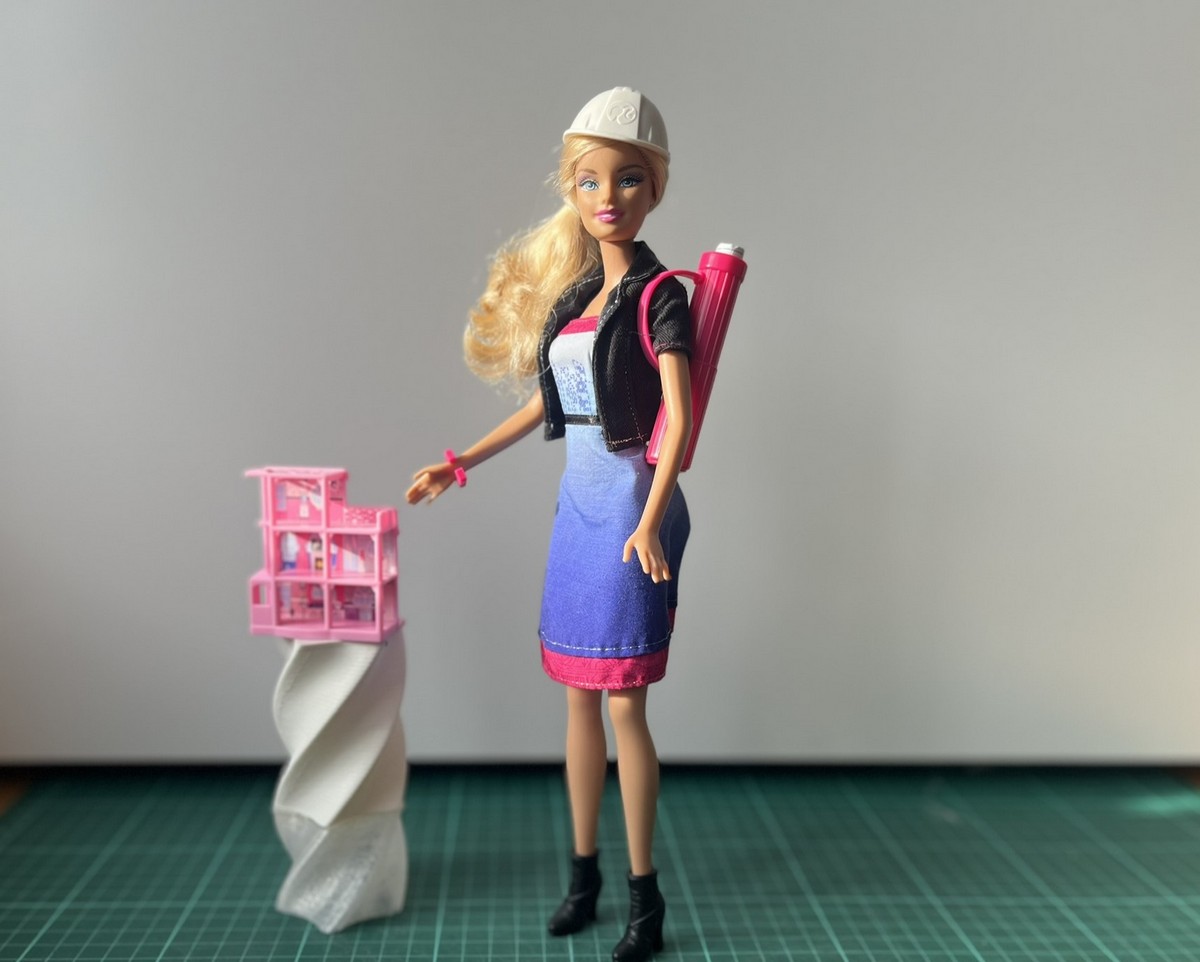
photo © RIBA Collections, Mattel™
The improvements will also transform RIBA’s exhibitions programme, helping to showcase fragile and previously inaccessible items from the collections, offer immersive experiences, and enable RIBA to collaborate and co-programme with organisations around the world.
Two new spaces at 66 Portland Place will provide additional opportunities for material to be viewed and accessed: a new exhibition space with museum conditions, alongside the existing Architecture Gallery, will house treasures from the collections, while a reimagined library will offer an innovative hub for students and researchers.
Higher Secondary School, Sector 23, Chandigarh: children climbing a concrete sunscreen (1956)
Architect: Dame Jane Drew (1911-1996)
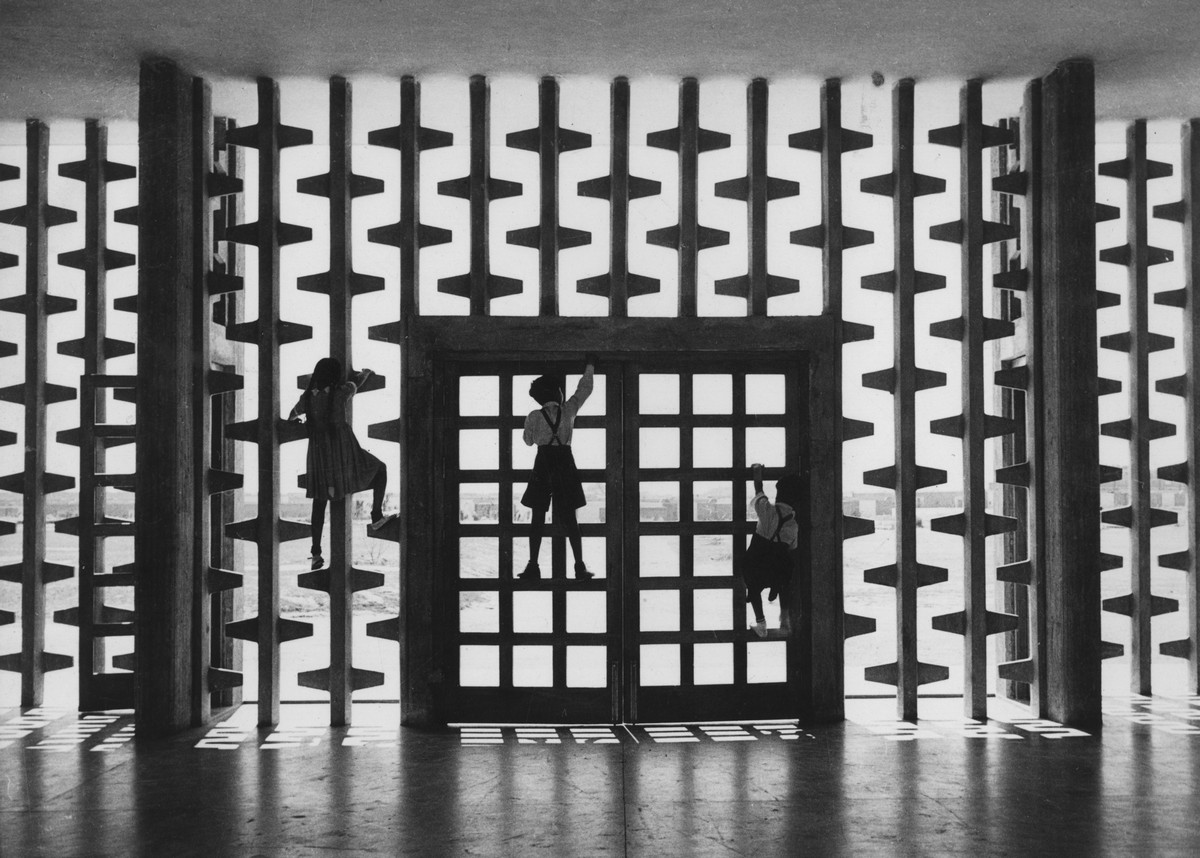
photograph © RIBA Collections
The collections are global in scope and rich in historical detail. They include sketches and notes by Sir Christopher Wren and Andrea Palladio, as well as photographs and models alongside a host of objects and artefacts from drawing instruments to Architect Barbie™. Among over 150,000 books, rarities include a 1486 edition of Vitruvius’ De Architectura and an original 1563 copy of John Shute’s The First and Chief Groundes of Architecture.
John Shute – The first and chief groundes of architecture (1563):
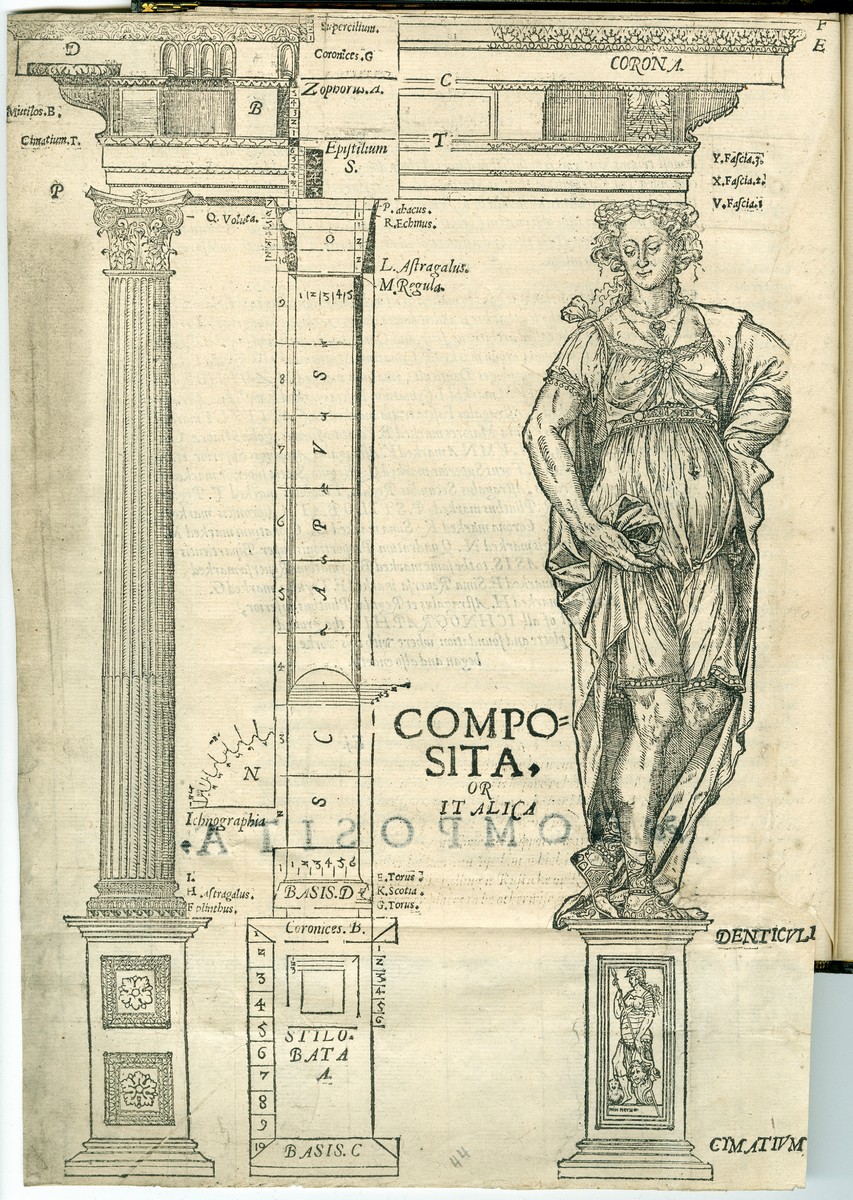
photo © RIBA Collections
More recent additions illustrate the diversity of the collections, such as a personal sketch of a reimagined Trafalgar Square by Dame Zaha Hadid, sent as a Christmas card to fellow student Antony Feldman in 1974, as well as evocative photographs of projects by pioneering women architects Jane Drew and Minnette de Silva. Items contributed by architects still practicing include original drawings of the Eden project by Nicholas Grimshaw, as well as collections bequeathed by Denys Lasdun, Colin St John Wilson, MJ Long, Leslie Martin and Sadie Speight.
Design for the Eden Project, Bodelva, Cornwall: section through the Biomes (1990s)
Architects: Nicholas Grimshaw & Partners
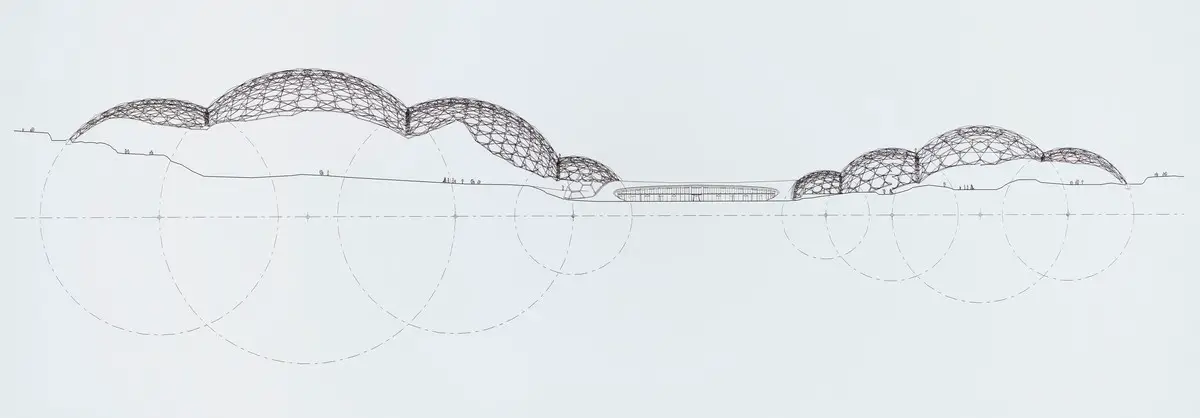
photo © RIBA Collections
Enabling RIBA’s global digital network
With thousands of members across the UK and around the world, investment in RIBA’s digital technology will bring the global architecture community closer together.
The upgrading and integration of existing digital systems will transform RIBA’s online presence and its members’ experience, whilst new technologies will enable virtual participation in physical events. A new digital platform, with a refreshed brand and identity, will provide an engaging gateway to RIBA’s wide range of resources and programmes – including professional guidance, awards, exhibitions and more. A new Virtual Learning Environment will also create a single destination for members to learn, reflect and record their CPD.
Minnette de Silva climbing up to inspect concrete pillars and slab work of the De Saram house, Colombo (c.1956)
Architect: Minnette de Silva (1919-1998)

photo © RIBA Collections
Restoration and refurbishment of 66 Portland Place
A landmark in the heart of London, 66 Portland Place has been RIBA’s home since the 1930s, the site gifted to the institute on a thousand-year lease. Focused on making the building more accessible, sustainable and welcoming, much of the £58.8m scoped work relates to essential improvements to ageing services and systems that will produce a significant reduction in energy use and ensure it is a safe, accessible, functioning place for people to work, learn and visit.
Larger lifts will enable universal access to all the building’s 28 levels – many of which can currently only be reached by stairs, whilst new services and enhancements to the building’s fabric will significantly improve the building’s thermal performance.
Reconstruction of the Baths of Caracalla, Rome – reconstructed facades and sections (drawn c.1560 by Andrea Palladio):
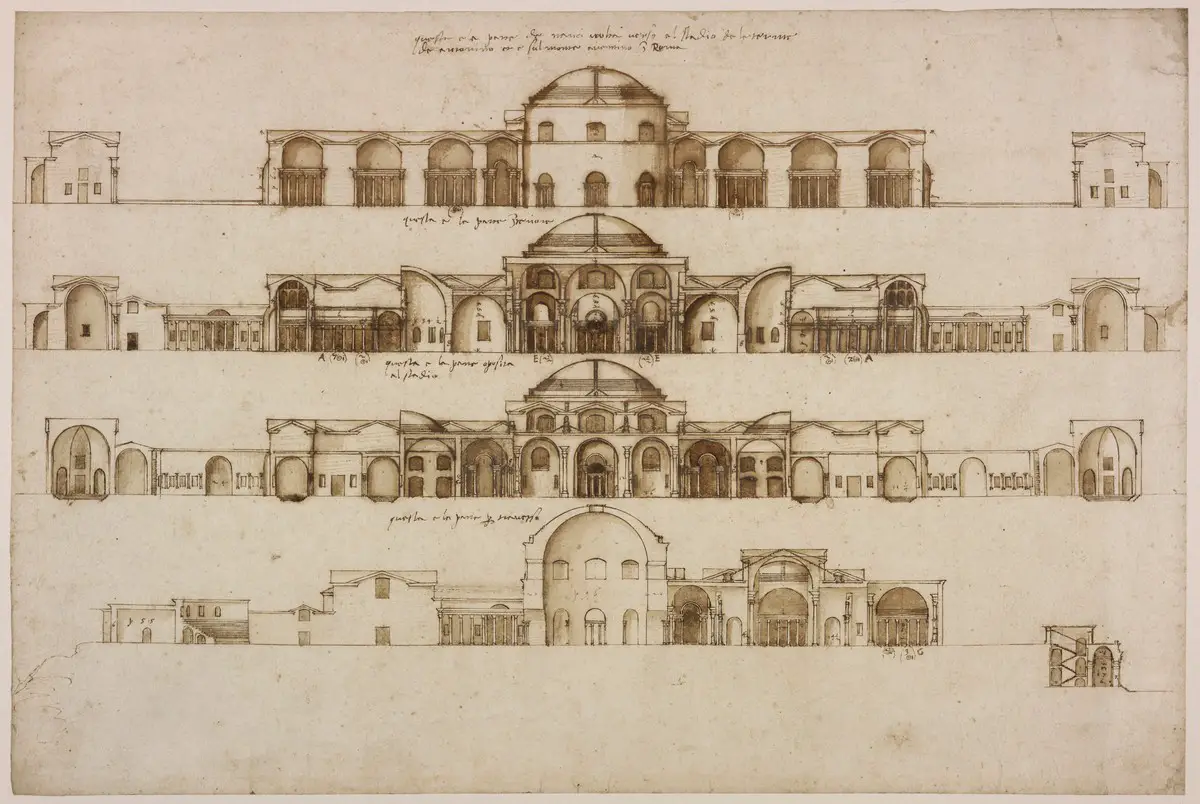
photo © RIBA Collections
The proposals will ensure 66 Portland Place is a valuable and vibrant destination for RIBA members and visitors. Plans include a new fully accessible level entrance on Weymouth Street into a destination café full of models and drawings with covered pavement seating, a Treasures Room showing highlights from the RIBA Collections, external banners, and a relocated shop to attract and welcome members of the public. Members will also benefit from improved event spaces, a reimagined library and a reinstated members’ room in its original 1934 location. Some of these will be subject to the usual consultations and planning permissions required of a Grade II* building.
Sign language system (1650s)
Architect: Sir Christopher Wren (1632-1723)

photo © RIBA Collections
Collaborative workspaces will provide significantly improved arrangements for RIBA staff. These, along with sensitive upgrades to the many multipurpose events spaces within the building, will make a vital contribution to a commercially sustainable future for RIBA and provide members, visitors and staff with a first-class venue and experience.
The programme for the initial phase of work on 66 Portland Place – consultation, design, planning permissions, fundraising, construction and reoccupation – is anticipated to take approximately four years. The building will be closed for some of this time but will remain fully open for business to visitors and for venue bookings for at least the next year.
Student design for an imagined replanning of Trafalgar Square, London (1974)
Architect: Dame Zaha Hadid (1950-2016)
This drawing was given as a birthday card by Hadid to Antony Feldman, her fellow student at the Architectural Association.
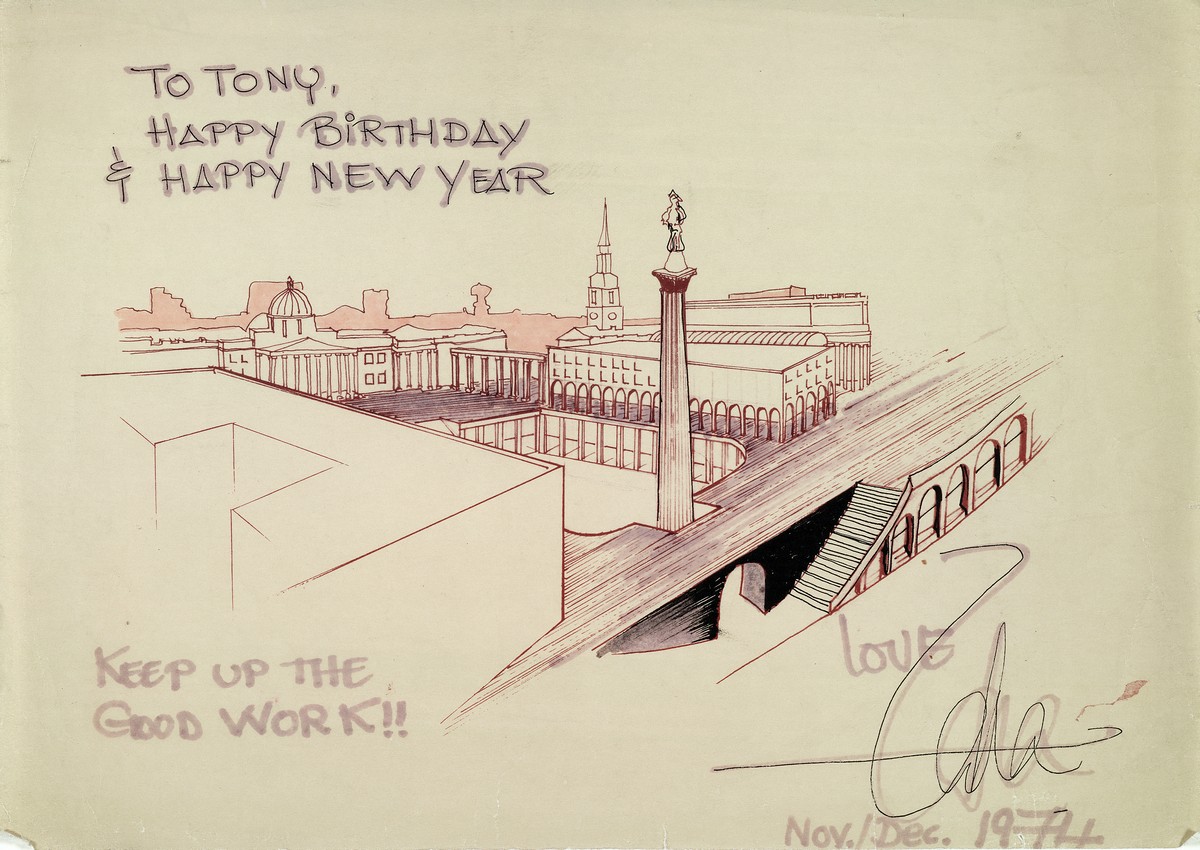
photo © RIBA Collections
Commenting on the House of Architecture programme, Chair of the RIBA Board Jack Pringle, said:
“This is a once in a generation undertaking – a transformative and urgently needed programme to secure RIBA’s future prosperity and sustainability. Building on our nearly 200 years of history, House of Architecture will reinforce our identity as an outward looking cultural institution that champions architects and architecture. By making this investment in our facilities and technology, we are strengthening our ability to deliver on our purpose, for generations to come.
“Much of what we are doing is not optional – the systems at 66 Portland Place are at the end of their lives. The building does not provide universal access and its solid-wall, single glazed, gas fire systems are not sustainable. It will become a much-needed facility for our members visiting the capital – somewhere fascinating to visit and bring clients, with spaces to work and dine. It will also be an inspiring destination for anyone with a passion for architecture – a place for children and young people to learn about architecture’s power to improve society and peoples’ lives.
“A reimagined RIBA will be better equipped to support our members and to show the world the value that architects bring to tackling the biggest challenges facing our planet. It will also ensure that we can fulfil our responsibility as custodians of one of the greatest architectural collections in the world by sharing this unique body of knowledge as widely as possible.”
RIBA 66 Portland Place in London, UK
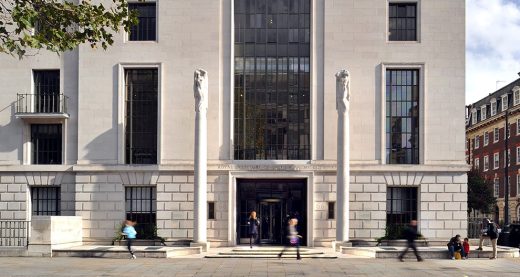
RIBA President, Muyiwa Oki, added:
“House of Architecture is about unlocking and opening RIBA to make it – and everything it offers – far more accessible. The proposed investment in our collections, upgrades to our digital platform, and improvements to our landmark building at 66 Portland Place are vital. Together, these will ensure that we can encourage more people to care about architecture, promoting a deeper understanding and appreciation.
“We want the RIBA to be at the heart of a global architecture community where important ideas – including how we design a low carbon future – are developed and shared.”
The House of Architecture programme will be funded through fundraising and capital spend. RIBA is also exploring potential partnerships and sponsorship, particularly for the collections.
RIBA is in the process of engaging with its members and elected representatives around the proposals, and multi-phase consultation, with more detail, will be launched later this year. RIBA members, the public, and stakeholders will be invited to exhibitions, meetings and asked to give their feedback in a variety of ways to inform the plans. It is anticipated that a planning application for improvements to 66 Portland Place will be submitted in late 2024.
RIBA House of Architecture information from The Royal Institute of British Architects on 220324
Location: 66 Portland Place, London, England, United Kingdom
Previously on e-architect:
RIBA News Archive
Serjeant Award for Excellence in Architectural Drawing News
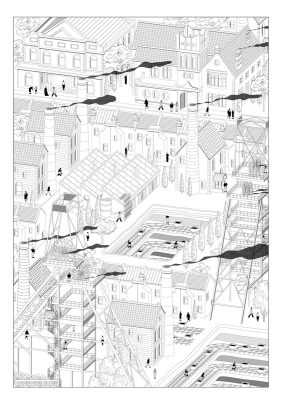
image courtesy of Nathan Tipping-Stevenson
RIBA Serjeant Award for Excellence in Architectural Drawing
2022 RIBA Charles Jencks Award News
2022 RIBA Charles Jencks Award
RIBA Reinvention Award News
RIBA Reinvention Award
2022 RIBA Norman Foster Travelling Scholarship Winner
Muyiwa Oki Elected RIBA President
UK Government Building Policy 2022 News
UK Government Building Policy 2022
RIBA and Scott Brownrigg prize fund to support sustainability research

image courtesy of The Royal Institute of British Architects
RIBA Scott Brownrigg Award for Sustainable Development 2022
RIBA HQ refurbishment
RIBA HQ refurbishment, 66 Portland Place
RIBA Gold Medal for Architecture
British Architecture Design
London Architecture Events
Bartlett School of Architecture Event
Comments / photos for the RIBA House of Architecture 2024 page welcome

