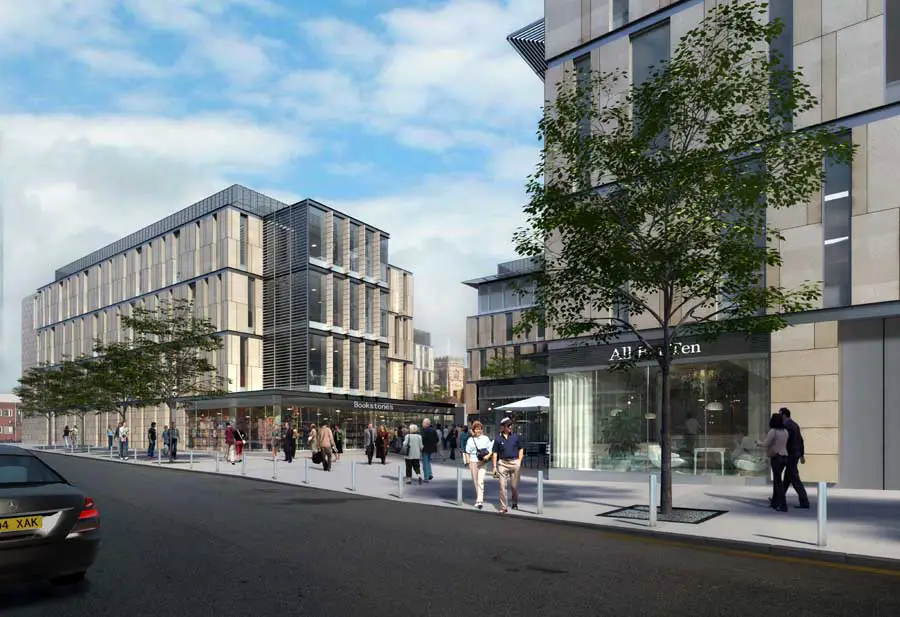Staffordshire County Council HQ Building, English Civic Architecture Project News, Design Images
Staffordshire County Council HQ
Headquarters Building Development in England design by 3DReid Architects, UK
14 Apr 2009
Design: 3DReid, Architects
Stoford Wins Approval For £23m Regeneration Scheme
Staffordshire County Council Headquarters
Stoford Developments’ proposals for a £23-million sustainable mixed-use development for Stafford town centre have been given the go-ahead.
Artist’s impression of the view towards St Chad’s in Stafford town centre showing the new county council headquarters and retail units:
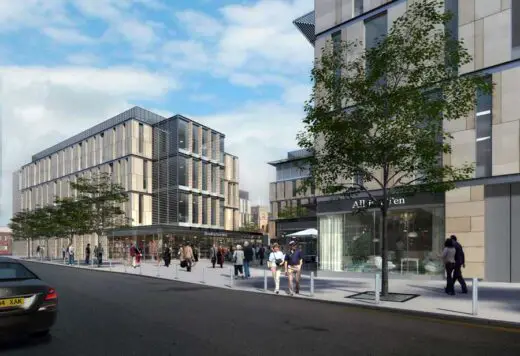
image by architecture office
Staffordshire County Council HQ Offices
Stafford Borough Council has approved the plans by the leading Birmingham-based developer for a new 158,000-sq ft central office for Staffordshire County Council and 13,000 sq ft of shops and cafes at Tipping Street.
Preliminary work will now start on site in June 2009 in anticipation of this key regeneration project for the town, which will bring massive investment to the area and create hundreds of new jobs, with completion of the development scheduled for late 2010.
A total of 1,750 county council staff will be moving from other old and expensive-to-maintain properties to the new central office, which will provide the centrepiece of the town’s transformation to a thriving business and retail centre.
It will also provide the central link in a chain of future investment including the redevelopment of the town’s Riverside site.
Artist’s impression of the view down Tipping Street in Stafford town centre showing the new council HQ and retail units:
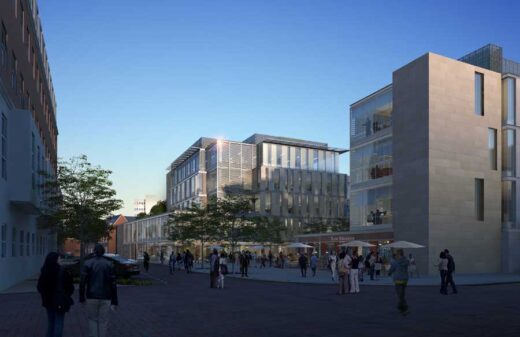
image by architects office
With a BREEAM-‘excellent’ rating and ambitions to deliver an A-rated performance certificate for its sustainability, the scheme has already been hailed as a potential model for UK town centre development.
Calculations show the building will generate 60% less carbon dioxide than a conventional office. This was a core requirement for Staffordshire County Council – helping to meet its commitment to reduce its CO2 emissions by 80% by the year 2050.
The Commission for Architecture and the Built Environment (CABE) advisory has welcomed the plans “as a successful piece of architecture”, adding “the proposed block with the diagonal street at its heart provides a successful route which will draw people through the site and potentially connect the town centre and the future development to the south”.
The designs by architects 3DReid were modified following public consultation and discussions with English Heritage to ensure the scheme will fit easily into Stafford’s historic townscape.
Staffordshire County Council Deputy Leader Robert Simpson said consultations saw the vast majority of respondents delighted to see investment being pumped into the town at a time of economic challenge.
He stated: “The scheme aims to act as an economic catalyst, setting off a chain reaction of investment and new jobs at a time when regeneration is most needed. This is a real opportunity for Stafford and Staffordshire to position itself as a primary growth point for the Midlands.
“For Staffordshire County Council, this offers a great opportunity to maximise the efficiency of our operation, bringing services together in a purpose-built energy efficient building. This will provide real value-for-money for the Staffordshire tax payer.”
Stoford Director Jon Andrews commented: “We are absolutely delighted with this result, which will now allow us to proceed to site with this key regeneration project.”
He added: “Our team have worked hard to realise the Council’s vision for the scheme and we very much look forward to delivering this important project, which will bring significant commercial and environmental benefits to Stafford town centre.”
Tom Hewitt, 3D Reid Director, commented: “We attribute winning the scheme at the National competition last year to recognising the historic and urban character of the town and demonstrating a clear conceptual approach which respects it.
He added: “This will be the second BREEAM ‘Excellent’ rated office scheme in a conservation area that we have helped to deliver in the Midlands recently, and despite some very tight financial constraints proves that the combination of our knowledge and constructive design-led approach is a winning formula that generates considered contemporary architecture and best value for our clients.”
Staffordshire County Council Headquarters images / information from 3DReid
Staffordshire County Council HQ design : 3DReid
Location: Staffordshire, England, UK
Staffordshire Buildings
Staffordshire Architecture
Chatterley Valley Blue Planet – Business Park
Design: Chetwood Associates
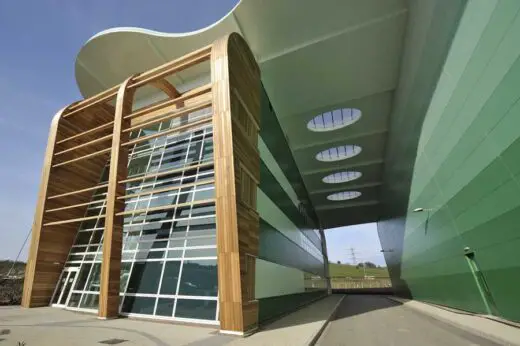
picture from architect office
Chatterley Valley Blue Planet
Redbrook Hayes School, Rugeley
Design: Walters & Cohen, Architects
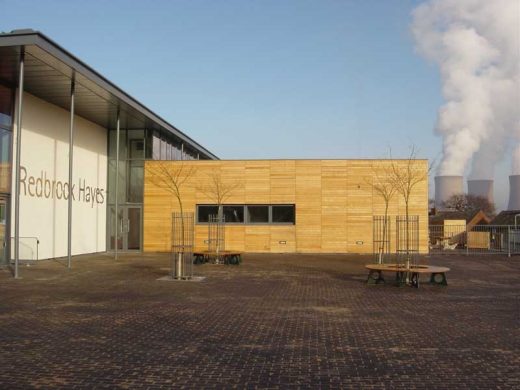
image from ING
Staffordshire building
JCB Heavy Products site Competition, Uttoxeter
Staffordshire design competition
English Architecture
Contemporary Architecture in England
English Architecture Design – chronological list
3DReid Architectural Designs
Buildings by 3DReid
Northumbria University Building
Comments / photos for the Staffordshire County Council HQ England Architecture page welcome

